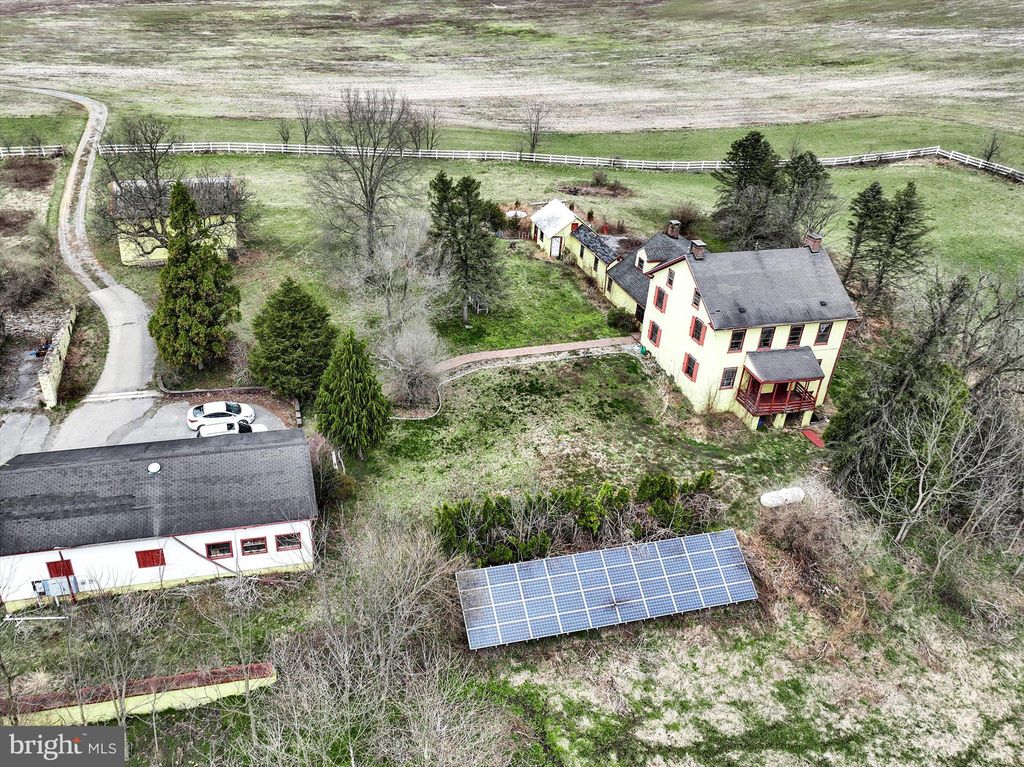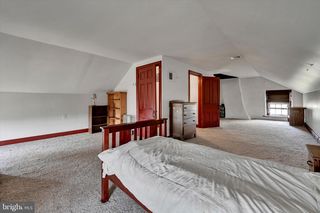


PENDING10.73 ACRES
194 Cemetery Ln
Leesport, PA 19533
- 5 Beds
- 3 Baths
- 5,435 sqft (on 10.73 acres)
- 5 Beds
- 3 Baths
- 5,435 sqft (on 10.73 acres)
5 Beds
3 Baths
5,435 sqft
(on 10.73 acres)
Local Information
© Google
-- mins to
Commute Destination
Description
Down a long private lane sits a beautiful 1850’s farmhouse set on 11 acres surrounded by open pastures, grazing deer and golden cornfields. What was once a large dairy farm, now has so many possibilities for either livestock, horses, planting or hunting. This expansive home still displays traditional late 1800’s farmhouse aesthetic and detail yet has been updated to meet the needs of modern families. The kitchen has exposed wood beam ceilings, a center island and tons of cabinet space. The best part of the kitchen is the large wood burning fireplace right next to the eating area. The hardwood floors gleam throughout the formal dining room which also has an original wood burning fireplace , built-ins and deep silled windows. The dining room fireplace is used quite often to heat a majority of this large home. Off of the dining room is a private study, this room has custom bookshelves, wide plank floors and ornate trim work. There are two other graciously sized rooms on the first floor. One is currently being used as a sitting room, the other would make a great first floor guest room. The main floor of the home also offers a laundry room, half bath and lots of storage areas. There are two separate staircases that will take us to the second floor of the home. The first staircase leads us to the primary suite. Again we see the glowing wide plank wood floors, deep windows, a large sitting area, and an on-suite master bath. Down the hall is a secondary bedroom with tons of built in storage and a large closet. The third bedroom could also be a primary bedroom or an Au Pair suite. It is great in size, has an attached bathroom and its own private staircase. The fourth bedroom is located on the third floor. This area of the home has its own heating zone , walk in closet and additional seating area. If you still need more living space, the basement is currently being used as a gaming and craft area. It has a walkout entrance, and is open for so many possibilities. Now let's head outside ! The heated brick walk-way will guide you to the detached - 5 car -fully insulated and climate controlled- garage. Also in the garage are the controls panels for the security gate, solar panels and heated walkway. Extra materials will be left to also install underground heating to the exterior parking area. Several other projects around the property have been started but not finished. Including the in-ground pool with attached spa built by Fronheiser Pools. Very little is left to be finished to the pool and the seller will provide all plans and permits. The large barn overlooking the property has high ceilings and double thickness concrete floors making it a great spot for equipment and machinery. White vinyl split-rail fencing outlines the entire property including the beautiful open pastures on either side of the home. This property has so much potential and could easily be transformed into perfection with just a few cosmetic adjustments.
Home Highlights
Parking
Garage
Outdoor
Pool
A/C
Heating & Cooling
HOA
None
Price/Sqft
$108
Listed
32 days ago
Home Details for 194 Cemetery Ln
Interior Features |
|---|
Interior Details Basement: Partially FinishedNumber of Rooms: 10Types of Rooms: Basement |
Beds & Baths Number of Bedrooms: 5Main Level Bedrooms: 1Number of Bathrooms: 3Number of Bathrooms (full): 2Number of Bathrooms (half): 1Number of Bathrooms (main level): 1 |
Dimensions and Layout Living Area: 5435 Square Feet |
Appliances & Utilities Appliances: Propane Water HeaterLaundry: Main Level |
Heating & Cooling Heating: 90% Forced Air,Heat Pump - Gas BackUp,Propane - OwnedHas CoolingAir Conditioning: Ductless/Mini-Split,ElectricHas HeatingHeating Fuel: 90 Forced Air |
Fireplace & Spa Number of Fireplaces: 2Fireplace: Insert, Wood Burning, Wood Burning StoveHas a Fireplace |
Gas & Electric Electric: 200+ Amp Service |
Windows, Doors, Floors & Walls Flooring: Hardwood |
Levels, Entrance, & Accessibility Stories: 3.5Levels: Three and One HalfAccessibility: OtherFloors: Hardwood |
View View: Pasture |
Security Security: Security Gate, Security System |
Exterior Features |
|---|
Exterior Home Features Roof: Metal ShingleFencing: Partial, Split Rail, VinylVegetation: Trees/Wooded, Vegetation PlantingOther Structures: Above Grade, Below Grade, OutbuildingExterior: SidewalksFoundation: BlockHas a Private Pool |
Parking & Garage Number of Garage Spaces: 6Number of Covered Spaces: 6No CarportHas a GarageNo Attached GarageHas Open ParkingParking Spaces: 6Parking: Additional Storage Area,Covered,Garage Faces Front,Garage Faces Side,Oversized,Driveway,Detached Garage |
Pool Pool: Gunite, Heated, In Ground, Pool/Spa Combo, Permits, Yes - PersonalPool |
Frontage Responsible for Road Maintenance: Private Maintained RoadRoad Surface Type: GravelNot on Waterfront |
Water & Sewer Sewer: On Site Septic |
Farm & Range Allowed to Raise Horses |
Finished Area Finished Area (above surface): 5435 Square Feet |
Days on Market |
|---|
Days on Market: 32 |
Property Information |
|---|
Year Built Year Built: 1850 |
Property Type / Style Property Type: ResidentialProperty Subtype: Single Family ResidenceStructure Type: DetachedArchitecture: Farmhouse/National Folk |
Building Construction Materials: OtherNot a New Construction |
Property Information Condition: GoodNot Included in Sale: Washer And Dryer, Refrigerator NegotiableParcel Number: 69438901068435 |
Price & Status |
|---|
Price List Price: $585,000Price Per Sqft: $108 |
Status Change & Dates Off Market Date: Sun Mar 31 2024Possession Timing: 31-60 Days CD |
Active Status |
|---|
MLS Status: PENDING |
Location |
|---|
Direction & Address City: LeesportCommunity: None Available |
School Information Elementary School District: Tulpehocken AreaJr High / Middle School District: Tulpehocken AreaHigh School District: Tulpehocken Area |
Agent Information |
|---|
Listing Agent Listing ID: PABK2041368 |
Community |
|---|
Not Senior Community |
HOA |
|---|
No HOA |
Lot Information |
|---|
Lot Area: 10.73 Acres |
Listing Info |
|---|
Special Conditions: Standard |
Offer |
|---|
Listing Agreement Type: Exclusive Right To SellListing Terms: Cash, Conventional |
Compensation |
|---|
Buyer Agency Commission: 3Buyer Agency Commission Type: %Sub Agency Commission: 3Sub Agency Commission Type: %Transaction Broker Commission: 0Transaction Broker Commission Type: % |
Notes The listing broker’s offer of compensation is made only to participants of the MLS where the listing is filed |
Business |
|---|
Business Information Ownership: Fee Simple |
Miscellaneous |
|---|
BasementMls Number: PABK2041368Municipality: PENN TWP |
Last check for updates: about 18 hours ago
Listing courtesy of Carolyn Ilg, (484) 663-3332
BHHS Homesale Realty- Reading Berks, (800) 383-3535
Source: Bright MLS, MLS#PABK2041368

Also Listed on Berkshire Hathaway HomeServices Homesale Realty.
Price History for 194 Cemetery Ln
| Date | Price | Event | Source |
|---|---|---|---|
| 03/31/2024 | $585,000 | Pending | Bright MLS #PABK2041368 |
| 03/31/2024 | $585,000 | ListingRemoved | Berkshire Hathaway HomeServices Homesale Realty #PABK2041368 |
| 03/28/2024 | $585,000 | Listed For Sale | Bright MLS #PABK2041368 |
Similar Homes You May Like
Skip to last item
- BHHS Homesale Realty- Reading Berks
- Horning Farm Agency
- BHHS Homesale Realty- Reading Berks
- See more homes for sale inLeesportTake a look
Skip to first item
New Listings near 194 Cemetery Ln
Skip to last item
- Lusk & Associates Sotheby's International Realty
- Keller Williams Platinum Realty
- BHHS Homesale Realty- Reading Berks
- See more homes for sale inLeesportTake a look
Skip to first item
Property Taxes and Assessment
| Year | 2023 |
|---|---|
| Tax | $9,409 |
| Assessment | $268,400 |
Home facts updated by county records
Comparable Sales for 194 Cemetery Ln
Address | Distance | Property Type | Sold Price | Sold Date | Bed | Bath | Sqft |
|---|---|---|---|---|---|---|---|
0.56 | Single-Family Home | $660,000 | 11/27/23 | 4 | 3 | 3,731 | |
0.08 | Single-Family Home | $430,000 | 08/18/23 | 5 | 4 | 1,829 | |
0.92 | Single-Family Home | $420,000 | 03/08/24 | 4 | 3 | 4,200 | |
0.64 | Single-Family Home | $331,000 | 09/01/23 | 3 | 2 | 2,290 | |
0.93 | Single-Family Home | $450,000 | 02/16/24 | 4 | 2 | 2,464 | |
0.78 | Single-Family Home | $315,000 | 05/30/23 | 3 | 3 | 1,748 | |
0.62 | Single-Family Home | $300,000 | 09/18/23 | 3 | 2 | 1,056 | |
1.05 | Single-Family Home | $900,000 | 09/01/23 | 4 | 10 | 3,588 | |
0.98 | Single-Family Home | $325,400 | 06/16/23 | 5 | 3 | 1,814 |
What Locals Say about Leesport
- Trulia User
- Resident
- 3y ago
"close access to highways and basic needs such as grocery stores, gas stations, post offices, banks etc. "
- Steph G.
- Resident
- 4y ago
"Leesport Farmers market, community days. And close to other towns with other events. 20 minutes from Reading, 10 minutes from Berkshire mall. "
LGBTQ Local Legal Protections
LGBTQ Local Legal Protections
Carolyn Ilg, BHHS Homesale Realty- Reading Berks

The data relating to real estate for sale on this website appears in part through the BRIGHT Internet Data Exchange program, a voluntary cooperative exchange of property listing data between licensed real estate brokerage firms, and is provided by BRIGHT through a licensing agreement.
Listing information is from various brokers who participate in the Bright MLS IDX program and not all listings may be visible on the site.
The property information being provided on or through the website is for the personal, non-commercial use of consumers and such information may not be used for any purpose other than to identify prospective properties consumers may be interested in purchasing.
Some properties which appear for sale on the website may no longer be available because they are for instance, under contract, sold or are no longer being offered for sale.
Property information displayed is deemed reliable but is not guaranteed.
Copyright 2024 Bright MLS, Inc. Click here for more information
The listing broker’s offer of compensation is made only to participants of the MLS where the listing is filed.
The listing broker’s offer of compensation is made only to participants of the MLS where the listing is filed.
194 Cemetery Ln, Leesport, PA 19533 is a 5 bedroom, 3 bathroom, 5,435 sqft single-family home built in 1850. This property is currently available for sale and was listed by Bright MLS on Mar 31, 2024. The MLS # for this home is MLS# PABK2041368.
