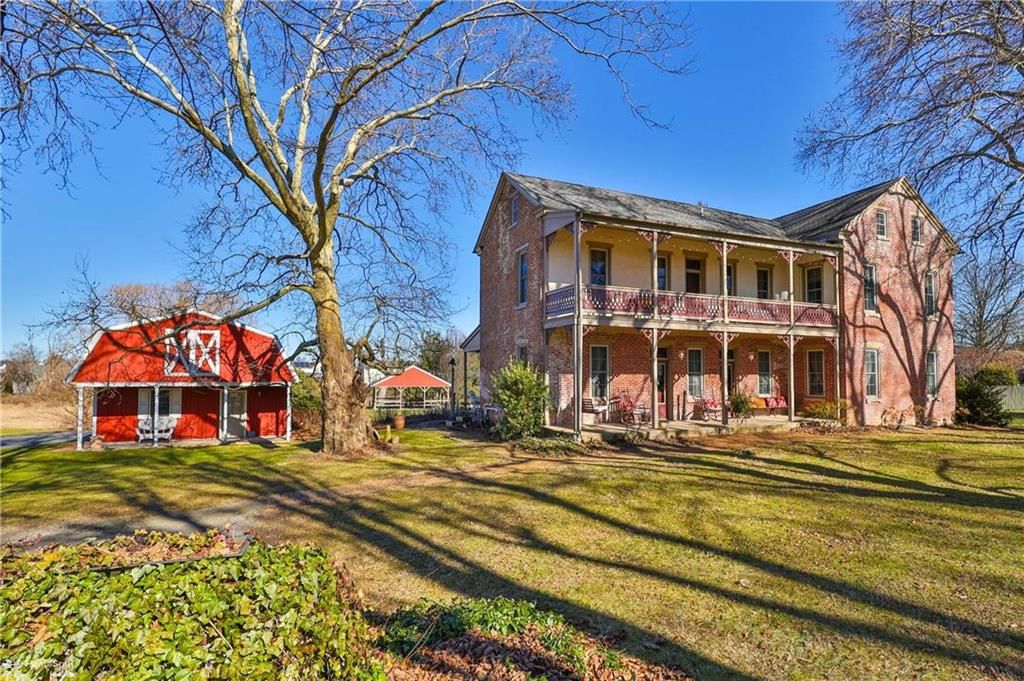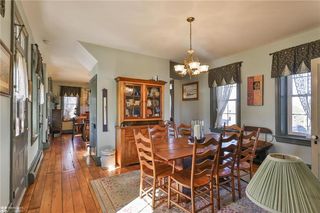


FOR SALE2.14 ACRES
825 N Richmond St
Fleetwood, PA 19522
- 4 Beds
- 3 Baths
- 2,792 sqft (on 2.14 acres)
- 4 Beds
- 3 Baths
- 2,792 sqft (on 2.14 acres)
4 Beds
3 Baths
2,792 sqft
(on 2.14 acres)
Local Information
© Google
-- mins to
Commute Destination
Description
If you dream of a place with the intrinsic beauty of a historic house but with modern-day conveniences, this rare find offers both. Built in 1869 and known as the Schaeffer farmhouse, the home has been carefully stewarded through the years. Offering exceptional curb appeal from the street the property provides 4 bedrooms, 2.5 baths, gathering kitchen with center island, dining room, two staircases, 45 windows and a beautiful floorplan with large rooms, tall ceilings, deep windowsills, built-ins, and original wood floors throughout. Charming by anyone's measure, the house has an ease and comfort that comes from years of life and love dwelling there. Situated on over 2 acres bordered by 10 acres of protected land with stream, the house is perfectly married to its surroundings with sidewalks, mature shade trees, brick walkways, a paver patio with Colonial perennial walking garden, a firepit, half-court basketball with hoop, pavilion with four large picnic tables, a two-car detached garage, and an in-ground pool tucked privately in the rear corner. Perfect for entertaining but equally special when home alone, 825 N. Richmond offers public water, public sewer, gas heat, gas cooking, newer roof (2012), root cellar, asparagus patch, berry bushes, and fruit trees with plenty of sun-soaked areas for a vegetable garden. Offered for sale by the retiring long-term owners this one is not like any you have seen before or will see again. Tour this gem to fully appreciate and understand.
Home Highlights
Parking
Garage
Outdoor
Porch, Patio, Pool
A/C
Heating & Cooling
HOA
None
Price/Sqft
$233
Listed
74 days ago
Home Details for 825 N Richmond St
Interior Features |
|---|
Interior Details Basement: Full,Exterior EntryNumber of Rooms: 12Types of Rooms: Dining Room, Family Room, Kitchen |
Beds & Baths Number of Bedrooms: 4Number of Bathrooms: 3Number of Bathrooms (full): 2Number of Bathrooms (half): 1 |
Dimensions and Layout Living Area: 2792 Square Feet |
Appliances & Utilities Utilities: CableAppliances: Dishwasher, Disposal, Refrigerator, Gas Water HeaterDishwasherDisposalLaundry: Laundry Second,Laundry HookupRefrigerator |
Heating & Cooling Heating: Baseboard,Natural Gas,Hot Water,ZonedHas CoolingHas HeatingHeating Fuel: Baseboard |
Fireplace & Spa No FireplaceHas a Spa |
Gas & Electric Electric: Circuit Breakers, 200 Amp Service |
Windows, Doors, Floors & Walls Window: ScreensDoor: Storm Door(s)Flooring: Softwood |
Levels, Entrance, & Accessibility Stories: 2Floors: Softwood |
View Has a ViewView: Mountain(s), Panoramic |
Security Security: Smoke Detector(s) |
Exterior Features |
|---|
Exterior Home Features Roof: AsphaltPatio / Porch: Covered Porch, Patio, PorchFencing: Fenced YardOther Structures: Shed(s)Exterior: Balcony, Curbs, Fire Pit, Sidewalk |
Parking & Garage No CarportHas a GarageNo Attached GarageParking Spaces: 2Parking: Detached,Garage Door Opener |
Pool Pool: In GroundPool |
Frontage Waterfront: StreamRoad Frontage: Public RoadRoad Surface Type: Paved |
Water & Sewer Sewer: Public Sewer |
Finished Area Finished Area (above surface): 2792 Square Feet |
Days on Market |
|---|
Days on Market: 74 |
Property Information |
|---|
Year Built Year Built: 1869 |
Property Type / Style Property Type: ResidentialProperty Subtype: Single Family ResidenceStructure Type: HistoricArchitecture: Colonial,Farm House |
Building Construction Materials: Brick, StuccoNot Attached Property |
Property Information Parcel Number: 44000000000005 |
Price & Status |
|---|
Price List Price: $650,000Price Per Sqft: $233 |
Status Change & Dates Possession Timing: 30-45 Days, Negotiable |
Active Status |
|---|
MLS Status: Available |
Media |
|---|
Location |
|---|
Direction & Address City: Fleetwood BoroughCommunity: Not in Development |
School Information Elementary School: Willow Creek ElementaryJr High / Middle School: Fleetwood Area MiddleHigh School: Fleetwood Senior High |
Agent Information |
|---|
Listing Agent Listing ID: 732841 |
Building |
|---|
Building Area Building Area: 2792 Square Feet |
HOA |
|---|
Association for this Listing: Lehigh Valley MLS |
Lot Information |
|---|
Lot Area: 2.14 Acres |
Offer |
|---|
Listing Terms: Cash, Conventional |
Compensation |
|---|
Buyer Agency Commission: 2.50Buyer Agency Commission Type: % |
Notes The listing broker’s offer of compensation is made only to participants of the MLS where the listing is filed |
Business |
|---|
Business Information Ownership: Fee Simple |
Miscellaneous |
|---|
BasementMls Number: 732841Attic: StorageWater View |
Last check for updates: 1 day ago
Listing courtesy of Brenda Fortna , (610) 730-6059
RE/MAX Real Estate , (610) 770-9000
Betsy Duga Hauck , (610) 390-3305
RE/MAX Real Estate, (610) 691-6100
Originating MLS: Lehigh Valley MLS
Source: GLVR, MLS#732841

Also Listed on Bright MLS.
Price History for 825 N Richmond St
| Date | Price | Event | Source |
|---|---|---|---|
| 02/13/2024 | $650,000 | Listed For Sale | GLVR #732841 |
| 08/13/1999 | $237,500 | Sold | N/A |
Similar Homes You May Like
Skip to last item
- BHHS Homesale Realty- Reading Berks
- Navarre and Associates
- Herb Real Estate, Inc.
- Lusk & Associates Sotheby's International Realty
- See more homes for sale inFleetwoodTake a look
Skip to first item
New Listings near 825 N Richmond St
Skip to last item
- Keller Williams Realty Group
- RE/MAX Of Reading
- Keller Williams Real Estate - Newtown
- RE/MAX Action Associates
- BHHS Homesale Realty- Reading Berks
- See more homes for sale inFleetwoodTake a look
Skip to first item
Property Taxes and Assessment
| Year | 2023 |
|---|---|
| Tax | $9,089 |
| Assessment | $188,500 |
Home facts updated by county records
Comparable Sales for 825 N Richmond St
Address | Distance | Property Type | Sold Price | Sold Date | Bed | Bath | Sqft |
|---|---|---|---|---|---|---|---|
0.27 | Single-Family Home | $300,000 | 12/28/23 | 4 | 2 | 2,034 | |
0.24 | Single-Family Home | $315,000 | 11/13/23 | 3 | 2 | 2,618 | |
0.31 | Single-Family Home | $425,000 | 02/15/24 | 4 | 3 | 4,586 | |
0.38 | Single-Family Home | $260,000 | 07/28/23 | 3 | 2 | 1,916 | |
0.42 | Single-Family Home | $260,000 | 10/19/23 | 3 | 2 | 1,670 | |
0.55 | Single-Family Home | $265,000 | 05/25/23 | 4 | 2 | 1,815 | |
0.72 | Single-Family Home | $208,000 | 04/22/24 | 4 | 3 | 2,240 | |
0.63 | Single-Family Home | $269,900 | 04/04/24 | 3 | 2 | 2,732 |
What Locals Say about Fleetwood
- Tiffany L.
- Resident
- 3y ago
"Great neighborhood with a few parks, quiet, great place to raise a family. Surrounded by lots of farmer’s markets and only 10-15 miles from the Reading area."
- Angelinasacutie
- Resident
- 3y ago
"It’s safe and amazing and the schools are so good. The Schools are close where kids can walk to and from."
- Jason C.
- Resident
- 4y ago
"Many people with dogs out actively walking them - good sidewalks, safe area. Some are also often in fenced in yards so sometimes there is a lot of yapping back and forth."
- Ktowngirlx
- Resident
- 5y ago
"My neighborhood is quiet and we all know each other by first and last name. I live off the beaten path and live in a safe community "
- Harthew
- Visitor
- 5y ago
"I agree to Trulia’s community guidelines I agree to Trulia’s community guidelines I agree to Trulia’s community guidelines I agree to Trulia’s community guidelines"
- Geier2002
- Resident
- 5y ago
"peaceful, safe, little traffic, sidewalks for walking your dogs, friendly neighbors, close to schools "
LGBTQ Local Legal Protections
LGBTQ Local Legal Protections
Brenda Fortna , RE/MAX Real Estate

IDX information is provided exclusively for personal, non-commercial use, and may not be used for any purpose other than to identify prospective properties consumers may be interested in purchasing.
Information is deemed reliable but not guaranteed.
The listing broker’s offer of compensation is made only to participants of the MLS where the listing is filed.
The listing broker’s offer of compensation is made only to participants of the MLS where the listing is filed.
825 N Richmond St, Fleetwood, PA 19522 is a 4 bedroom, 3 bathroom, 2,792 sqft single-family home built in 1869. This property is currently available for sale and was listed by GLVR on Feb 13, 2024. The MLS # for this home is MLS# 732841.
