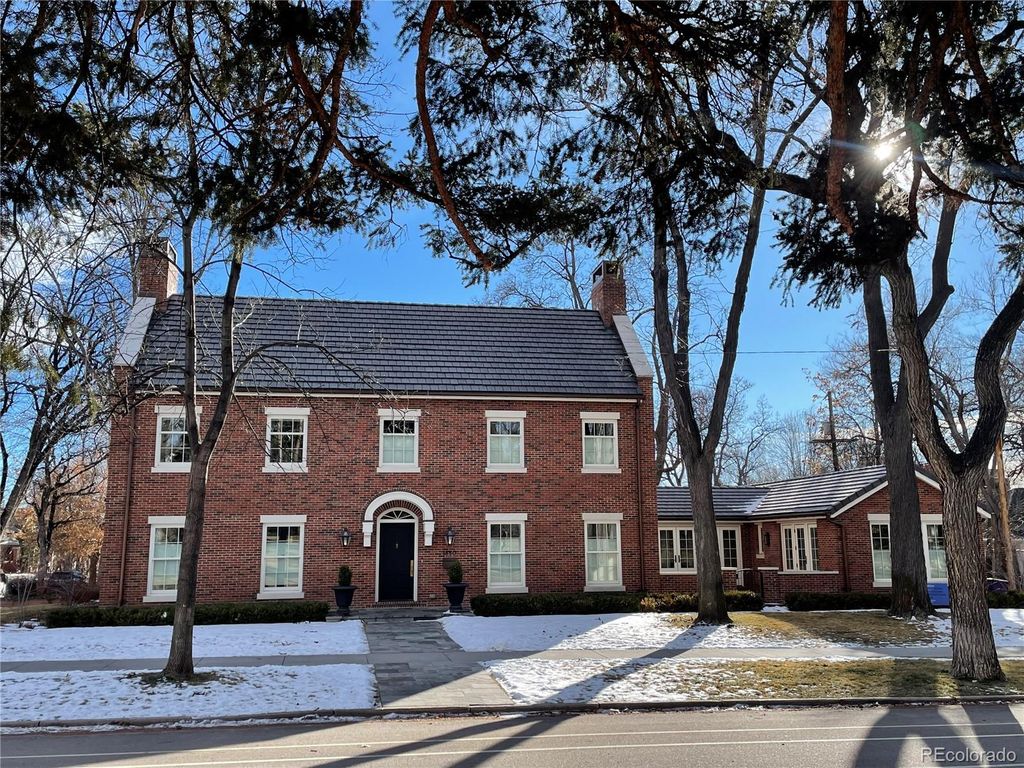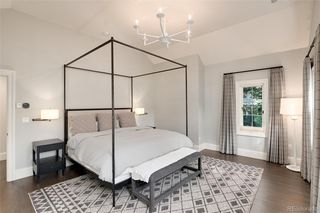


FOR SALENEW CONSTRUCTION
3D VIEW
1880 E 7th Avenue
Denver, CO 80218
Country Club- 5 Beds
- 6 Baths
- 7,372 sqft
- 5 Beds
- 6 Baths
- 7,372 sqft
5 Beds
6 Baths
7,372 sqft
Local Information
© Google
-- mins to
Commute Destination
Description
Rarely will you find a newly built home in a historic district that blends perfectly with the surrounding neighborhood. Town & Country Builders worked closely with Kristin Park Design and Cook Design House to achieve the perfection represented by 1880 East 7th Ave Parkway. Utilizing high-quality materials and following the classical orders of architecture with perfect scale, proportion, and massing not often found in new construction, this home is the ideal blend of historic character mixed with modern amenities sought after today. Walking through the front door into the foyer of this incredible center-hall-designed home, you are greeted by a gracious staircase; on either side, you will find the formal living room and dining room adorned with beautiful trim and moldings. Both rooms open to a massive kitchen, family room, and breakfast room. Timeless, crisp, white cabinetry and commercial appliances make this part of the home perfect for large-scale entertaining or to inspire your inner home chef. Off the kitchen, there is also a walk-in pantry, butlers pantry, homework area, and an additional home office (or extra bedroom) featuring a private patio and a 3/4 bath, as well as stunning views of the park. A spacious mudroom connects to the attached 809 sq' three-car garage, which is large enough for today's vehicles and is rare for the area. Upstairs, the primary bedroom has a walk-in closet with built-ins, a beautiful primary bathroom, and an additional three guest bedrooms. Downstairs, you’ll find a large entertaining room with wet bar, a bedroom with egress window, home gym, and tons of storage. The private backyard has a patio with a fireplace and professional landscaping. Nestled among some of Denver’s most beautiful homes and mansions and across from the park on the prettiest section of 7th Avenue Parkway, "Denver’s Dream Drive”. This premier location is walkable to the shops and restaurants of Cherry Creek. An incredible home in a truly spectacular location.
Home Highlights
Parking
3 Car Garage
Outdoor
Patio
A/C
Heating & Cooling
HOA
None
Price/Sqft
$712
Listed
107 days ago
Home Details for 1880 E 7th Avenue
Interior Features |
|---|
Interior Details Basement: FullNumber of Rooms: 20Types of Rooms: Bedroom, Bathroom, Mud Room, Dining Room, Kitchen, Living Room, Master Bedroom, Family Room, Gym, Office, Master Bathroom, Den |
Beds & Baths Number of Bedrooms: 5Number of Bathrooms: 6Number of Bathrooms (full): 2Number of Bathrooms (three quarters): 3Number of Bathrooms (half): 1Number of Bathrooms (main level): 2 |
Dimensions and Layout Living Area: 7372 Square Feet |
Heating & Cooling Heating: Forced Air,Natural GasHas CoolingAir Conditioning: Central AirHas HeatingHeating Fuel: Forced Air |
Levels, Entrance, & Accessibility Stories: 2Levels: Two |
View No View |
Exterior Features |
|---|
Exterior Home Features Roof: ConcretePatio / Porch: PatioFencing: PartialExterior: Private YardFoundation: Slab |
Parking & Garage Number of Garage Spaces: 3Number of Covered Spaces: 3Has a GarageHas an Attached GarageParking Spaces: 3Parking: Garage Attached |
Frontage Road Frontage: PublicResponsible for Road Maintenance: Public Maintained RoadRoad Surface Type: Paved |
Water & Sewer Sewer: Public Sewer |
Finished Area Finished Area (above surface): 4709 Square FeetFinished Area (below surface): 2222 Square Feet |
Days on Market |
|---|
Days on Market: 107 |
Property Information |
|---|
Year Built Year Built: 2020 |
Property Type / Style Property Type: ResidentialProperty Subtype: Single Family ResidenceStructure Type: HouseArchitecture: Traditional |
Building Construction Materials: BrickIs a New ConstructionNot Attached Property |
Property Information Condition: New ConstructionNot Included in Sale: Sellers Personal PropertyParcel Number: 502424022 |
Price & Status |
|---|
Price List Price: $5,249,000Price Per Sqft: $712 |
Status Change & Dates Possession Timing: Negotiable |
Active Status |
|---|
MLS Status: Active |
Media |
|---|
Location |
|---|
Direction & Address City: DenverCommunity: Denver Country Club 7th Ave Historic District |
School Information Elementary School: Dora MooreElementary School District: Denver 1Jr High / Middle School: MoreyJr High / Middle School District: Denver 1High School: EastHigh School District: Denver 1 |
Agent Information |
|---|
Listing Agent Listing ID: 5094721 |
Building |
|---|
Building Details Builder Model: Kristin Park Design |
Building Area Building Area: 7372 Square Feet |
Community |
|---|
Not Senior Community |
HOA |
|---|
No HOA |
Lot Information |
|---|
Lot Area: 9370 sqft |
Listing Info |
|---|
Special Conditions: Standard |
Offer |
|---|
Listing Terms: Cash, Conventional, Jumbo |
Mobile R/V |
|---|
Mobile Home Park Mobile Home Units: Feet |
Compensation |
|---|
Buyer Agency Commission: 2.8Buyer Agency Commission Type: % |
Notes The listing broker’s offer of compensation is made only to participants of the MLS where the listing is filed |
Business |
|---|
Business Information Ownership: Individual |
Miscellaneous |
|---|
BasementMls Number: 5094721Attribution Contact: jimrhye@gmail.com, 720-436-9864 |
Additional Information |
|---|
Mlg Can ViewMlg Can Use: IDX |
Last check for updates: about 13 hours ago
Listing courtesy of Jim Rhye, (720) 436-9864
Kentwood Real Estate Cherry Creek
Source: REcolorado, MLS#5094721

Price History for 1880 E 7th Avenue
| Date | Price | Event | Source |
|---|---|---|---|
| 03/25/2024 | $5,249,000 | PriceChange | REcolorado #5094721 |
| 01/12/2024 | $5,699,000 | Listed For Sale | REcolorado #5094721 |
| 08/01/2017 | $1,000,000 | Sold | N/A |
Similar Homes You May Like
Skip to last item
- Golden Key Real Estate, MLS#6616234
- LIV Sotheby's International Realty, MLS#5538114
- LIV Sotheby's International Realty, MLS#3579658
- Kentwood Real Estate Cherry Creek, MLS#2891199
- Coldwell Banker Global Luxury Denver, MLS#8963315
- LIV Sotheby's International Realty, MLS#9785407
- See more homes for sale inDenverTake a look
Skip to first item
New Listings near 1880 E 7th Avenue
Skip to last item
- eXp Realty, LLC, MLS#6248140
- West and Main Homes Inc, MLS#4657095
- LIV Sotheby's International Realty, MLS#6098414
- KENTWOOD REAL ESTATE DTC, LLC, MLS#5871723
- LIV Sotheby's International Realty, MLS#5538114
- See more homes for sale inDenverTake a look
Skip to first item
Property Taxes and Assessment
| Year | 2022 |
|---|---|
| Tax | $17,591 |
| Assessment | $3,297,200 |
Home facts updated by county records
Comparable Sales for 1880 E 7th Avenue
Address | Distance | Property Type | Sold Price | Sold Date | Bed | Bath | Sqft |
|---|---|---|---|---|---|---|---|
0.16 | Single-Family Home | $2,375,000 | 03/15/24 | 5 | 5 | 4,474 | |
0.25 | Single-Family Home | $2,695,000 | 10/20/23 | 5 | 4 | 6,316 | |
0.19 | Single-Family Home | $2,675,000 | 07/27/23 | 6 | 5 | 5,491 | |
0.16 | Single-Family Home | $2,100,000 | 05/26/23 | 6 | 5 | 4,024 | |
0.43 | Single-Family Home | $5,350,000 | 03/22/24 | 5 | 6 | 6,073 | |
0.25 | Single-Family Home | $1,340,000 | 06/29/23 | 5 | 3 | 3,236 | |
0.26 | Single-Family Home | $3,300,000 | 05/26/23 | 5 | 5 | 4,252 | |
0.23 | Single-Family Home | $1,740,000 | 11/14/23 | 6 | 5 | 3,531 | |
0.21 | Single-Family Home | $1,885,000 | 01/16/24 | 4 | 4 | 3,202 | |
0.29 | Single-Family Home | $1,125,000 | 09/08/23 | 4 | 4 | 3,129 |
Neighborhood Overview
Neighborhood stats provided by third party data sources.
What Locals Say about Country Club
- Trulia User
- Resident
- 2y ago
"People drive way to fast on the streets and it is not safe for children. Bicycles and scooters on the side walks make it unsafe for the children to play in the front yards as well. "
- Tammy T.
- Resident
- 3y ago
"Front porch friendliness! Great opportunities within walking distance. Beautiful home meticulously maintained. "
- Nick A.
- Resident
- 4y ago
"Gorgeous homes, old trees, beautiful gardens and parkways. Walks never get old. Rain or shine, sun or clouds, this neighborhood is perfection."
- Davisannette03
- Resident
- 5y ago
"We have lived in this neighborhood for over 20 years. Lovely, quiet, and great access to public transportation, shopping, restaurants, and cultural events. Wonderful neighbors."
- Mmcnabb2960
- Resident
- 5y ago
"I’ve lived in this neighborhood for 5 years. Super quite, yet can walk to amazing shopping. Sociable neighbors. Well maintained yards. Best home and neighborhood in Denver. "
- ccrooke
- 10y ago
"This is a wonderful neighborhood. Tight knit, convenient to parks, superb dining and shopping. The neighbors actually know each other and like each other here."
- Denverjill
- 11y ago
"Have lived here for several years and love the area. Can easily walk to grocery stores, movies, restaurants, dry cleaners, banks, parks and more. Neighbors are friendly and fun. Cheesman Park is great for jogging, picnicing, walking dogs, people watching, etc. Never thought I'd like city living - grew up in the burbs - and boy, was I wrong."
LGBTQ Local Legal Protections
LGBTQ Local Legal Protections
Jim Rhye, Kentwood Real Estate Cherry Creek

© 2023 REcolorado® All rights reserved. Certain information contained herein is derived from information which is the licensed property of, and copyrighted by, REcolorado®. Click here for more information
The listing broker’s offer of compensation is made only to participants of the MLS where the listing is filed.
The listing broker’s offer of compensation is made only to participants of the MLS where the listing is filed.
1880 E 7th Avenue, Denver, CO 80218 is a 5 bedroom, 6 bathroom, 7,372 sqft single-family home built in 2020. 1880 E 7th Avenue is located in Country Club, Denver. This property is currently available for sale and was listed by REcolorado on Jan 12, 2024. The MLS # for this home is MLS# 5094721.
