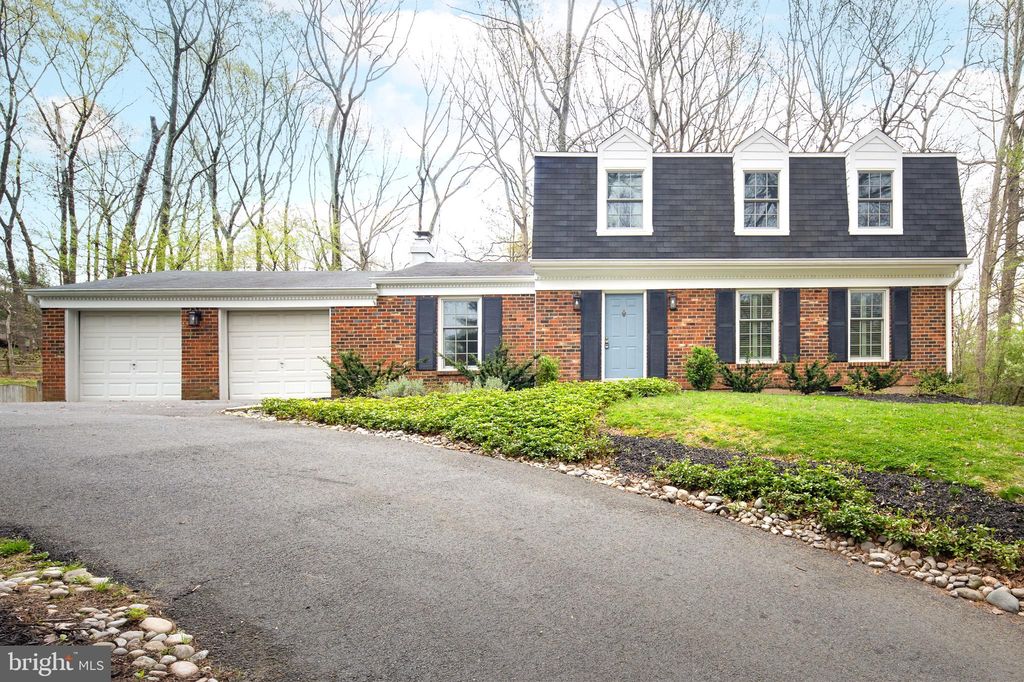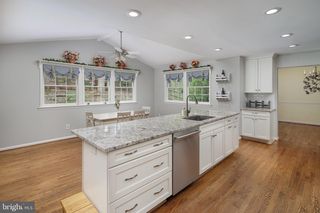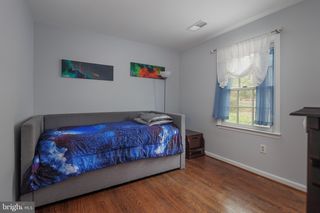


PENDING0.32 ACRES
1817 Cranberry Ln
Reston, VA 20191
Hunter- 4 Beds
- 3 Baths
- 2,092 sqft (on 0.32 acres)
- 4 Beds
- 3 Baths
- 2,092 sqft (on 0.32 acres)
4 Beds
3 Baths
2,092 sqft
(on 0.32 acres)
Local Information
© Google
-- mins to
Commute Destination
Description
Welcome home to this colonial charmer! Enjoy your updated kitchen with granite counters, ss appliances & large island w/ extension that includes an eat-in area. Adjoining dining room & family room make this home perfect for entertaining guests. After dinner retreat to your private back yard oasis and soak up all nature has to offer on your expansive deck! Additional living room on main level & rec room in basement w/ bonus room that could be used for a home office/exercise room/additional storage. Large bedrooms on upper level. Main BR features an updated en suite bathroom while the guest bathroom is also updated. Less than 2 miles to Wiehle Metro, walking trails just around the corner + enjoy all the Reston Association has to offer (several pools, tennis courts, trails, nature center & more!).
Home Highlights
Parking
2 Car Garage
Outdoor
Deck
A/C
Heating & Cooling
HOA
$68/Monthly
Price/Sqft
$430
Listed
11 days ago
Home Details for 1817 Cranberry Ln
Interior Features |
|---|
Interior Details Basement: Full,Heated,Improved,Interior EntryNumber of Rooms: 1Types of Rooms: Basement |
Beds & Baths Number of Bedrooms: 4Number of Bathrooms: 3Number of Bathrooms (full): 2Number of Bathrooms (half): 1Number of Bathrooms (main level): 1 |
Dimensions and Layout Living Area: 2092 Square Feet |
Appliances & Utilities Appliances: Built-In Microwave, Dishwasher, Disposal, Dryer, Ice Maker, Self Cleaning Oven, Oven/Range - Electric, Washer, Electric Water HeaterDishwasherDisposalDryerLaundry: Lower LevelWasher |
Heating & Cooling Heating: Forced Air,OilHas CoolingAir Conditioning: Ceiling Fan(s),Central A/C,ElectricHas HeatingHeating Fuel: Forced Air |
Fireplace & Spa Number of Fireplaces: 1Fireplace: Wood BurningHas a Fireplace |
Windows, Doors, Floors & Walls Window: Window TreatmentsDoor: Six PanelFlooring: Hardwood, Carpet, Wood Floors |
Levels, Entrance, & Accessibility Stories: 3Levels: ThreeAccessibility: NoneFloors: Hardwood, Carpet, Wood Floors |
Security Security: Smoke Detector(s) |
Exterior Features |
|---|
Exterior Home Features Roof: Asphalt ShinglePatio / Porch: DeckFencing: FullOther Structures: Above GradeExterior: Lighting, Flood Lights, Street LightsFoundation: BlockNo Private Pool |
Parking & Garage Number of Garage Spaces: 2Number of Covered Spaces: 2No CarportHas a GarageHas an Attached GarageHas Open ParkingParking Spaces: 2Parking: Garage Faces Front,Attached Garage,Driveway,On Street |
Pool Pool: Community |
Frontage Not on Waterfront |
Water & Sewer Sewer: Public Sewer |
Finished Area Finished Area (above surface): 2092 Square Feet |
Days on Market |
|---|
Days on Market: 11 |
Property Information |
|---|
Year Built Year Built: 1977 |
Property Type / Style Property Type: ResidentialProperty Subtype: Single Family ResidenceStructure Type: DetachedArchitecture: Colonial |
Building Construction Materials: Brick, Aluminum SidingNot a New Construction |
Property Information Condition: Very GoodNot Included in Sale: Tv Mounts (3) Do Not ConveyParcel Number: 0271 02020017 |
Price & Status |
|---|
Price List Price: $899,000Price Per Sqft: $430 |
Status Change & Dates Off Market Date: Wed Apr 24 2024Possession Timing: Close Of Escrow |
Active Status |
|---|
MLS Status: PENDING |
Location |
|---|
Direction & Address City: RestonCommunity: Reston |
School Information Elementary School District: Fairfax County Public SchoolsJr High / Middle School District: Fairfax County Public SchoolsHigh School: South LakesHigh School District: Fairfax County Public Schools |
Agent Information |
|---|
Listing Agent Listing ID: VAFX2173592 |
Community |
|---|
Community Features: Community Pool Description: Above GroundNot Senior Community |
HOA |
|---|
HOA Fee Includes: Pool(s), Recreation FacilityHOA Name: Reston AssociationHas an HOAHOA Fee: $68/Monthly |
Lot Information |
|---|
Lot Area: 0.32 acres |
Listing Info |
|---|
Special Conditions: Standard |
Offer |
|---|
Listing Agreement Type: Exclusive Right To SellListing Terms: Cash, Conventional, FHA, VA Loan |
Compensation |
|---|
Buyer Agency Commission: 2.5Buyer Agency Commission Type: % |
Notes The listing broker’s offer of compensation is made only to participants of the MLS where the listing is filed |
Business |
|---|
Business Information Ownership: Fee Simple |
Miscellaneous |
|---|
BasementMls Number: VAFX2173592Attic: Attic |
Additional Information |
|---|
HOA Amenities: Common Grounds,Pool - Outdoor,Soccer Field,Tennis Court(s),Tot Lots/Playground,Volleyball Courts,Bike Trail,Community Center,Picnic Area,Other |
Last check for updates: about 18 hours ago
Listing courtesy of Mr. Joel Mack, (703) 544-9523
Axis Real Estate
Source: Bright MLS, MLS#VAFX2173592

Price History for 1817 Cranberry Ln
| Date | Price | Event | Source |
|---|---|---|---|
| 04/24/2024 | $899,000 | Pending | Bright MLS #VAFX2173592 |
| 04/18/2024 | $899,000 | Listed For Sale | Bright MLS #VAFX2173592 |
| 05/12/2021 | $782,000 | Sold | Bright MLS #VAFX1190524 |
| 05/06/2021 | $750,000 | Pending | Bright MLS #VAFX1190524 |
| 04/13/2021 | $750,000 | Contingent | Bright MLS #VAFX1190524 |
| 04/05/2021 | $750,000 | Listed For Sale | Bright MLS #VAFX1190524 |
| 10/30/2003 | $475,000 | Sold | N/A |
| 04/26/1999 | $284,500 | Sold | N/A |
Similar Homes You May Like
Skip to last item
Skip to first item
New Listings near 1817 Cranberry Ln
Skip to last item
- Real Broker, LLC - McLean
- Keller Williams Realty
- EXP Realty, LLC
- Keller Williams Realty
- Berkshire Hathaway HomeServices PenFed Realty
- Samson Properties
- See more homes for sale inRestonTake a look
Skip to first item
Property Taxes and Assessment
| Year | 2023 |
|---|---|
| Tax | $9,826 |
| Assessment | $835,930 |
Home facts updated by county records
Comparable Sales for 1817 Cranberry Ln
Address | Distance | Property Type | Sold Price | Sold Date | Bed | Bath | Sqft |
|---|---|---|---|---|---|---|---|
0.07 | Single-Family Home | $800,000 | 06/20/23 | 4 | 3 | 2,235 | |
0.38 | Single-Family Home | $800,000 | 01/16/24 | 5 | 4 | 2,238 | |
0.30 | Single-Family Home | $880,000 | 07/19/23 | 5 | 3 | 3,898 | |
0.20 | Single-Family Home | $989,000 | 08/09/23 | 3 | 4 | 2,749 | |
0.23 | Single-Family Home | $1,000,010 | 11/08/23 | 5 | 4 | 4,320 | |
0.10 | Single-Family Home | $1,205,000 | 03/29/24 | 4 | 5 | 4,177 | |
0.32 | Single-Family Home | $966,500 | 05/31/23 | 5 | 5 | 3,432 | |
0.57 | Single-Family Home | $1,130,500 | 06/13/23 | 4 | 4 | 3,519 |
Neighborhood Overview
Neighborhood stats provided by third party data sources.
LGBTQ Local Legal Protections
LGBTQ Local Legal Protections
Mr. Joel Mack, Axis Real Estate

The data relating to real estate for sale on this website appears in part through the BRIGHT Internet Data Exchange program, a voluntary cooperative exchange of property listing data between licensed real estate brokerage firms, and is provided by BRIGHT through a licensing agreement.
Listing information is from various brokers who participate in the Bright MLS IDX program and not all listings may be visible on the site.
The property information being provided on or through the website is for the personal, non-commercial use of consumers and such information may not be used for any purpose other than to identify prospective properties consumers may be interested in purchasing.
Some properties which appear for sale on the website may no longer be available because they are for instance, under contract, sold or are no longer being offered for sale.
Property information displayed is deemed reliable but is not guaranteed.
Copyright 2024 Bright MLS, Inc. Click here for more information
The listing broker’s offer of compensation is made only to participants of the MLS where the listing is filed.
The listing broker’s offer of compensation is made only to participants of the MLS where the listing is filed.
