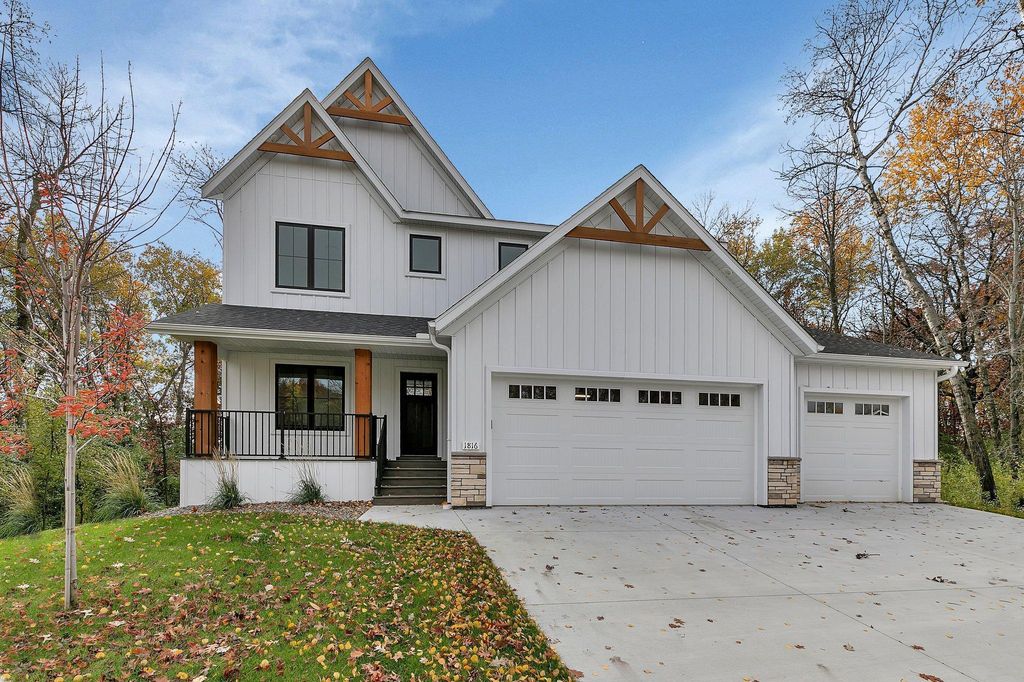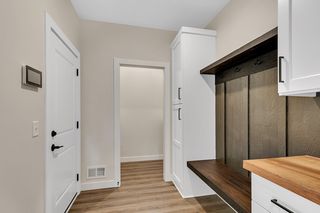


FOR SALENEW CONSTRUCTION0.31 ACRES
1816 11th St N
Sartell, MN 56377
- 5 Beds
- 4 Baths
- 3,536 sqft (on 0.31 acres)
- 5 Beds
- 4 Baths
- 3,536 sqft (on 0.31 acres)
5 Beds
4 Baths
3,536 sqft
(on 0.31 acres)
Local Information
© Google
-- mins to
Commute Destination
Description
This model home is located in the popular Providence neighborhood on a beautiful wooded lot. Situated on a cul-de-sac street for extra privacy and safety. The spacious main floor has a great room with an inviting fireplace next to the open kitchen and dining area with its massive island and walk-in pantry. The upper level is just as luxurious as the main with four beds and two full baths. The primary bed is roomy with ample natural lighting and ultra luxury bathroom includes double vanities, a free standing tub, walk-in tiled shower, huge custom walk-in closet & heated tile floors. Laundry is conveniently located on the upper level. Downstairs you will find a fully finished space with a wet bar area, family space, bedroom & full bath; natural light abounds from the lookout windows. Last but certainly not least, the home includes an insulated four stall garage with floor drains. Buy with confidence knowing this home was built with unmatched quality & performance from Infinity Homes!
Home Highlights
Parking
4 Car Garage
Outdoor
Porch
A/C
Heating & Cooling
HOA
None
Price/Sqft
$226
Listed
180+ days ago
Home Details for 1816 11th St N
Active Status |
|---|
MLS Status: Active |
Interior Features |
|---|
Interior Details Basement: Finished,Full,Concrete,Sump PumpNumber of Rooms: 17Types of Rooms: Primary Bathroom, Walk In Closet, Bedroom 2, Kitchen, Pantry Walk In, Bathroom, Bedroom 3, Bedroom 5, Great Room, Flex Room, Bedroom 1, Laundry, Family Room, Bar Wet Bar Room, Informal Dining Room, Bedroom 4 |
Beds & Baths Number of Bedrooms: 5Number of Bathrooms: 4Number of Bathrooms (full): 3Number of Bathrooms (half): 1 |
Dimensions and Layout Living Area: 3536 Square FeetFoundation Area: 1096 |
Appliances & Utilities Appliances: Dishwasher, Dryer, Exhaust Fan, Gas Water Heater, Microwave, Range, Refrigerator, Stainless Steel Appliance(s), WasherDishwasherDryerMicrowaveRefrigeratorWasher |
Heating & Cooling Heating: Forced Air,Fireplace(s)Has CoolingAir Conditioning: Central AirHas HeatingHeating Fuel: Forced Air |
Fireplace & Spa Number of Fireplaces: 1Fireplace: Gas, Living RoomHas a Fireplace |
Gas & Electric Gas: Natural Gas |
Levels, Entrance, & Accessibility Stories: 2Levels: TwoAccessibility: None |
View No View |
Exterior Features |
|---|
Exterior Home Features Roof: Age 8 Years Or Less AsphaltPatio / Porch: Covered, Front PorchVegetation: WoodedNo Private Pool |
Parking & Garage Number of Garage Spaces: 4Number of Covered Spaces: 4No CarportHas a GarageHas an Attached GarageParking Spaces: 4Parking: Attached,Concrete,Tandem |
Pool Pool: None |
Frontage Road Frontage: City StreetResponsible for Road Maintenance: Public Maintained Road |
Water & Sewer Sewer: City Sewer/Connected |
Finished Area Finished Area (above surface): 2540 Square FeetFinished Area (below surface): 996 Square Feet |
Days on Market |
|---|
Days on Market: 180+ |
Property Information |
|---|
Year Built Year Built: 2022 |
Property Type / Style Property Type: ResidentialProperty Subtype: Single Family Residence |
Building Construction Materials: Brick/Stone, Steel SidingIs a New ConstructionNot Attached PropertyNo Additional Parcels |
Property Information Condition: Age of Property: 1Parcel Number: 92570440454 |
Price & Status |
|---|
Price List Price: $799,900Price Per Sqft: $226 |
Media |
|---|
Location |
|---|
Direction & Address City: SartellCommunity: Providence Of Sartell 2nd Add |
School Information High School District: Sartell-St. Stephens |
Agent Information |
|---|
Listing Agent Listing ID: 6415170 |
Building |
|---|
Building Details Builder Name: Infinity Homes Inc |
Building Area Building Area: 3536 Square Feet |
HOA |
|---|
No HOAHOA Fee: No HOA Fee |
Lot Information |
|---|
Lot Area: 0.31 acres |
Offer |
|---|
Contingencies: None |
Compensation |
|---|
Buyer Agency Commission: 2.7Buyer Agency Commission Type: %Sub Agency Commission: 0Sub Agency Commission Type: %Transaction Broker Commission: 2.7Transaction Broker Commission Type: % |
Notes The listing broker’s offer of compensation is made only to participants of the MLS where the listing is filed |
Miscellaneous |
|---|
BasementMls Number: 6415170 |
Additional Information |
|---|
Mlg Can ViewMlg Can Use: IDX |
Last check for updates: about 10 hours ago
Listing courtesy of Austin Legatt, (320) 428-2421
Shrewd Real Estate
Source: NorthStar MLS as distributed by MLS GRID, MLS#6415170

Price History for 1816 11th St N
| Date | Price | Event | Source |
|---|---|---|---|
| 08/11/2023 | $799,900 | Listed For Sale | NorthStar MLS as distributed by MLS GRID #6415170 |
| 08/01/2023 | ListingRemoved | NorthStar MLS as distributed by MLS GRID #6375055 | |
| 05/23/2023 | $829,900 | Listed For Sale | NorthStar MLS as distributed by MLS GRID #6375055 |
| 05/22/2023 | ListingRemoved | NorthStar MLS as distributed by MLS GRID #6180518 | |
| 04/18/2022 | $844,900 | Listed For Sale | NorthStar MLS as distributed by MLS GRID #6180518 |
| 04/18/2022 | ListingRemoved | NorthStar MLS as distributed by MLS GRID #5724836 | |
| 03/14/2022 | $844,900 | PriceChange | NorthStar MLS as distributed by MLS GRID #5724836 |
| 09/10/2021 | $799,900 | Listed For Sale | NorthStar MLS as distributed by MLS GRID #5724836 |
Similar Homes You May Like
Skip to last item
- Werschay Real Estate Services
- See more homes for sale inSartellTake a look
Skip to first item
New Listings near 1816 11th St N
Skip to last item
- Werschay Real Estate Services
- National Realty Guild
- Rice Real Estate Services, LLC
- See more homes for sale inSartellTake a look
Skip to first item
Property Taxes and Assessment
| Year | 2023 |
|---|---|
| Tax | $3,222 |
| Assessment | $232,800 |
Home facts updated by county records
Comparable Sales for 1816 11th St N
Address | Distance | Property Type | Sold Price | Sold Date | Bed | Bath | Sqft |
|---|---|---|---|---|---|---|---|
0.26 | Single-Family Home | $630,000 | 05/26/23 | 5 | 4 | 4,210 | |
0.28 | Single-Family Home | $600,000 | 11/20/23 | 5 | 4 | 4,063 | |
0.31 | Single-Family Home | $417,000 | 06/05/23 | 5 | 4 | 3,724 | |
0.33 | Single-Family Home | $475,000 | 05/19/23 | 5 | 4 | 3,274 | |
0.39 | Single-Family Home | $470,000 | 11/03/23 | 4 | 4 | 3,410 | |
0.50 | Single-Family Home | $598,000 | 06/02/23 | 5 | 4 | 3,763 | |
0.31 | Single-Family Home | $480,000 | 08/23/23 | 3 | 3 | 2,464 | |
0.74 | Single-Family Home | $494,000 | 08/11/23 | 5 | 4 | 3,824 | |
0.39 | Single-Family Home | $599,900 | 07/27/23 | 5 | 4 | 4,188 | |
0.40 | Single-Family Home | $690,000 | 05/31/23 | 6 | 3 | 3,030 |
What Locals Say about Sartell
- Dan.jessi
- Resident
- 4mo ago
"I work from home so don’t need to commute. However, to get to any main highways you will have a 10-20 minute drive. Most shopping is done in St. Cloud or surrounding areas. "
- Rachel S.
- Resident
- 3y ago
"We have seasonal get togethers, summer parades and musical events. During the winter holidays many of the houses are beautifully decorated and you can go for a ride at night and enjoy the lights and feel safe in Sartell’s neighborhoods."
- Phenixinthematrix17
- Resident
- 3y ago
"I haves lived here for ten years. It’s the best place for education in the area. Great parks in the area. Great police dept "
- Deb N. b.
- Resident
- 5y ago
"We like being on a culdesac where it’s quiet. Sartell is away from the noise of St. Cloud but close enough to places we need to be. "
- Deb N. b.
- Resident
- 5y ago
"Accessible and if you want to drive you can. There is also public transportation which is very busy here. "
- Vivianwhitlow
- Resident
- 6y ago
"It feels like country even though we are only a few minutes from everything in town. We feel very safe because we know all the neighbors and we look out for each other."
LGBTQ Local Legal Protections
LGBTQ Local Legal Protections
Austin Legatt, Shrewd Real Estate

Based on information submitted to the MLS GRID as of 2024-02-12 13:39:47 PST. All data is obtained from various sources and may not have been verified by broker or MLS GRID. Supplied Open House Information is subject to change without notice. All information should be independently reviewed and verified for accuracy. Properties may or may not be listed by the office/agent presenting the information. Some IDX listings have been excluded from this website. Click here for more information
By searching Northstar MLS listings you agree to the Northstar MLS End User License Agreement
The listing broker’s offer of compensation is made only to participants of the MLS where the listing is filed.
By searching Northstar MLS listings you agree to the Northstar MLS End User License Agreement
The listing broker’s offer of compensation is made only to participants of the MLS where the listing is filed.
1816 11th St N, Sartell, MN 56377 is a 5 bedroom, 4 bathroom, 3,536 sqft single-family home built in 2022. This property is currently available for sale and was listed by NorthStar MLS as distributed by MLS GRID on Aug 11, 2023. The MLS # for this home is MLS# 6415170.
