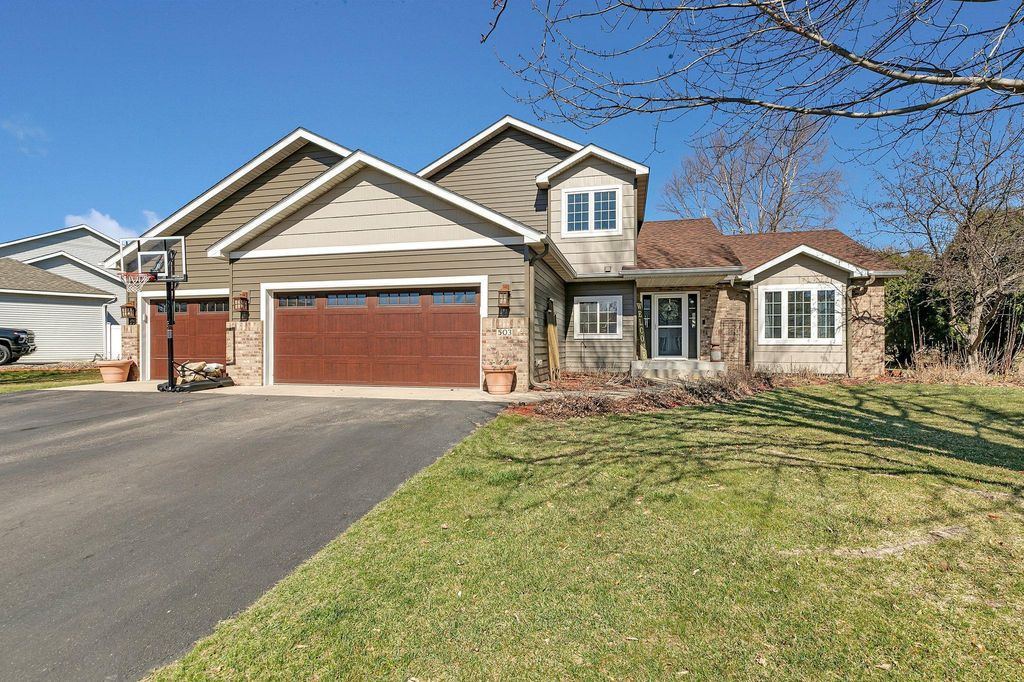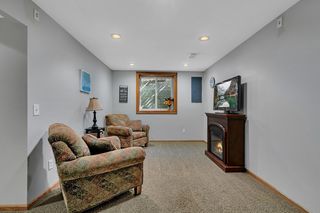


FOR SALE0.37 ACRES
503 Huntington Dr S
Sartell, MN 56377
- 4 Beds
- 4 Baths
- 3,040 sqft (on 0.37 acres)
- 4 Beds
- 4 Baths
- 3,040 sqft (on 0.37 acres)
4 Beds
4 Baths
3,040 sqft
(on 0.37 acres)
We estimate this home will sell faster than 82% nearby.
Local Information
© Google
-- mins to
Commute Destination
Description
Welcome to this stunning modified two story home. From the moment you arrive you’ll be greeted by a welcoming entry that sets the tone for the home. Offering four bedrooms and four bathrooms that includes a primary suite complete with a private bath, jetted tub and walk in closet. The main level features a spacious kitchen with plenty of storage, stainless steel appliances, raised paneled cabinets, a large center island and vaulted ceilings. You will appreciate the open floor plan that seamlessly connects the kitchen & dining to the living room. The LR has a gas fireplace w/stone surround and french doors that connect to the sun room. The upper level features the primary, another two bedrooms and the second full bathroom. There is also new carpet and light fixtures throughout the upper level. The lower level offers a cozy family room, the 4th bedroom and bathroom. Enjoy a quiet evening on the patio overlooking the nicely landscaped yard. This home has it all. Setup a showing today!
Home Highlights
Parking
3 Car Garage
Outdoor
Porch, Patio
A/C
Heating & Cooling
HOA
None
Price/Sqft
$156
Listed
13 days ago
Home Details for 503 Huntington Dr S
Active Status |
|---|
MLS Status: Active |
Interior Features |
|---|
Interior Details Basement: Block,Drain Tiled,Egress Window(s),Finished,Sump PumpNumber of Rooms: 10Types of Rooms: Family Room, Kitchen, Bedroom 1, Bedroom 2, Bedroom 4, Office, Living Room, Dining Room, Sun Room, Bedroom 3 |
Beds & Baths Number of Bedrooms: 4Number of Bathrooms: 4Number of Bathrooms (full): 3Number of Bathrooms (half): 1 |
Dimensions and Layout Living Area: 3040 Square FeetFoundation Area: 1668 |
Appliances & Utilities Appliances: Dishwasher, Dryer, Humidifier, Microwave, Range, Refrigerator, Stainless Steel Appliance(s), Tankless Water Heater, Washer, Water Softener OwnedDishwasherDryerMicrowaveRefrigeratorWasher |
Heating & Cooling Heating: Baseboard,Forced Air,Fireplace(s)Has CoolingAir Conditioning: Central AirHas HeatingHeating Fuel: Baseboard |
Fireplace & Spa Number of Fireplaces: 1Fireplace: Gas, Living RoomHas a Fireplace |
Gas & Electric Electric: Circuit BreakersGas: Natural Gas |
Levels, Entrance, & Accessibility Stories: 2Levels: Modified Two Story |
View No View |
Exterior Features |
|---|
Exterior Home Features Roof: Age 8 Years Or Less Architecural ShinglePatio / Porch: Patio, Rear PorchFencing: NoneVegetation: WoodedOther Structures: Storage ShedNo Private Pool |
Parking & Garage Number of Garage Spaces: 3Number of Covered Spaces: 3Other Parking: Garage Dimensions (34x22)No CarportHas a GarageHas an Attached GarageHas Open ParkingParking Spaces: 3Parking: Attached,Asphalt,Garage Door Opener,Insulated Garage |
Pool Pool: None |
Frontage Road Frontage: City StreetResponsible for Road Maintenance: Public Maintained Road |
Water & Sewer Sewer: City Sewer/Connected |
Finished Area Finished Area (above surface): 2468 Square FeetFinished Area (below surface): 572 Square Feet |
Days on Market |
|---|
Days on Market: 13 |
Property Information |
|---|
Year Built Year Built: 2000 |
Property Type / Style Property Type: ResidentialProperty Subtype: Single Family Residence |
Building Construction Materials: Brick/Stone, Steel SidingNot a New ConstructionNot Attached PropertyNo Additional Parcels |
Property Information Condition: Age of Property: 24Parcel Number: 92567150510 |
Price & Status |
|---|
Price List Price: $474,900Price Per Sqft: $156 |
Location |
|---|
Direction & Address City: SartellCommunity: Huntington Ridge |
School Information High School District: Sartell-St. Stephens |
Agent Information |
|---|
Listing Agent Listing ID: 6519627 |
Building |
|---|
Building Area Building Area: 3040 Square Feet |
HOA |
|---|
No HOAHOA Fee: No HOA Fee |
Lot Information |
|---|
Lot Area: 0.37 acres |
Offer |
|---|
Contingencies: None |
Compensation |
|---|
Buyer Agency Commission: 2.5Buyer Agency Commission Type: %Sub Agency Commission: 0Sub Agency Commission Type: %Transaction Broker Commission: 0Transaction Broker Commission Type: % |
Notes The listing broker’s offer of compensation is made only to participants of the MLS where the listing is filed |
Miscellaneous |
|---|
BasementMls Number: 6519627 |
Additional Information |
|---|
Mlg Can ViewMlg Can Use: IDX |
Last check for updates: about 7 hours ago
Listing courtesy of Alexandra Gardner, (320) 534-8795
Agency North Real Estate, Inc
George Fortier, (320) 232-9494
Source: NorthStar MLS as distributed by MLS GRID, MLS#6519627

Price History for 503 Huntington Dr S
| Date | Price | Event | Source |
|---|---|---|---|
| 04/19/2024 | $474,900 | Listed For Sale | NorthStar MLS as distributed by MLS GRID #6519627 |
| 07/02/2021 | $393,000 | Sold | NorthStar MLS as distributed by MLS GRID #5743024 |
Similar Homes You May Like
Skip to last item
- Werschay Real Estate Services
- See more homes for sale inSartellTake a look
Skip to first item
New Listings near 503 Huntington Dr S
Skip to last item
- Coldwell Banker Realty
- Keller Williams Integrity NW
- See more homes for sale inSartellTake a look
Skip to first item
Comparable Sales for 503 Huntington Dr S
Address | Distance | Property Type | Sold Price | Sold Date | Bed | Bath | Sqft |
|---|---|---|---|---|---|---|---|
0.27 | Single-Family Home | $440,000 | 12/22/23 | 4 | 3 | 2,652 | |
0.17 | Single-Family Home | $260,000 | 12/28/23 | 4 | 2 | 2,128 | |
0.10 | Single-Family Home | $280,000 | 09/14/23 | 3 | 2 | 1,516 | |
0.14 | Single-Family Home | $280,000 | 11/17/23 | 3 | 2 | 1,505 | |
0.15 | Single-Family Home | $311,000 | 01/16/24 | 4 | 1 | 1,872 | |
0.39 | Single-Family Home | $284,000 | 11/08/23 | 3 | 2 | 1,686 | |
0.50 | Single-Family Home | $290,000 | 03/22/24 | 4 | 2 | 2,216 | |
0.74 | Single-Family Home | $315,000 | 08/15/23 | 4 | 2 | 1,960 | |
0.86 | Single-Family Home | $300,000 | 08/25/23 | 5 | 3 | 2,704 |
What Locals Say about Sartell
- Dan.jessi
- Resident
- 4mo ago
"I work from home so don’t need to commute. However, to get to any main highways you will have a 10-20 minute drive. Most shopping is done in St. Cloud or surrounding areas. "
- Rachel S.
- Resident
- 3y ago
"We have seasonal get togethers, summer parades and musical events. During the winter holidays many of the houses are beautifully decorated and you can go for a ride at night and enjoy the lights and feel safe in Sartell’s neighborhoods."
- Phenixinthematrix17
- Resident
- 3y ago
"I haves lived here for ten years. It’s the best place for education in the area. Great parks in the area. Great police dept "
- Deb N. b.
- Resident
- 5y ago
"We like being on a culdesac where it’s quiet. Sartell is away from the noise of St. Cloud but close enough to places we need to be. "
- Deb N. b.
- Resident
- 5y ago
"Accessible and if you want to drive you can. There is also public transportation which is very busy here. "
- Vivianwhitlow
- Resident
- 6y ago
"It feels like country even though we are only a few minutes from everything in town. We feel very safe because we know all the neighbors and we look out for each other."
LGBTQ Local Legal Protections
LGBTQ Local Legal Protections
Alexandra Gardner, Agency North Real Estate, Inc

Based on information submitted to the MLS GRID as of 2024-02-12 13:39:47 PST. All data is obtained from various sources and may not have been verified by broker or MLS GRID. Supplied Open House Information is subject to change without notice. All information should be independently reviewed and verified for accuracy. Properties may or may not be listed by the office/agent presenting the information. Some IDX listings have been excluded from this website. Click here for more information
By searching Northstar MLS listings you agree to the Northstar MLS End User License Agreement
The listing broker’s offer of compensation is made only to participants of the MLS where the listing is filed.
By searching Northstar MLS listings you agree to the Northstar MLS End User License Agreement
The listing broker’s offer of compensation is made only to participants of the MLS where the listing is filed.
503 Huntington Dr S, Sartell, MN 56377 is a 4 bedroom, 4 bathroom, 3,040 sqft single-family home built in 2000. This property is currently available for sale and was listed by NorthStar MLS as distributed by MLS GRID on Apr 16, 2024. The MLS # for this home is MLS# 6519627.
