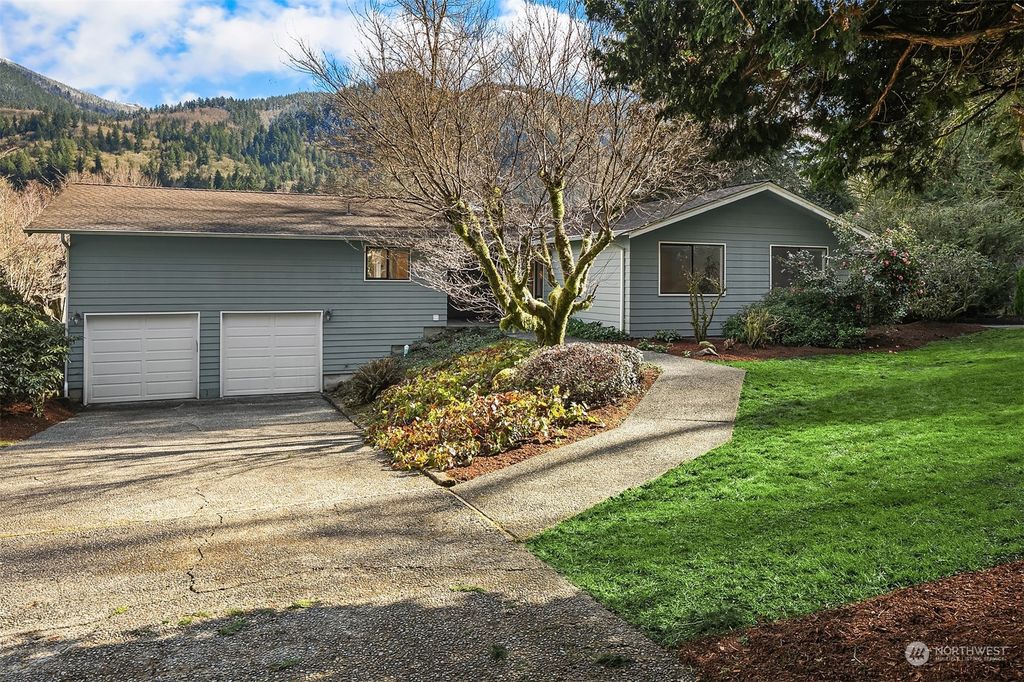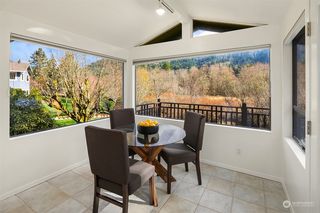


SOLDMAR 28, 2024
Listed by Deborah Song, Windermere Real Estate/East, (425) 822-5100 . Bought with Windermere Real Estate/East
1740 Brookside Drive SE
Issaquah, WA 98027
Sycamore- 4 Beds
- 3 Baths
- 2,420 sqft (on 0.54 acres)
- 4 Beds
- 3 Baths
- 2,420 sqft (on 0.54 acres)
$1,825,000
Last Sold: Mar 28, 2024
8% over list $1.69M
$754/sqft
Est. Refi. Payment $11,077/mo*
$1,825,000
Last Sold: Mar 28, 2024
8% over list $1.69M
$754/sqft
Est. Refi. Payment $11,077/mo*
4 Beds
3 Baths
2,420 sqft
(on 0.54 acres)
Homes for Sale Near 1740 Brookside Drive SE
Skip to last item
Skip to first item
Local Information
© Google
-- mins to
Commute Destination
Description
This property is no longer available to rent or to buy. This description is from March 28, 2024
Timeless and breathtaking, nestled in the coveted Sycamore community! Enjoy majestic mountain vistas with the spectacle of paragliders soaring from PooPoo Point and the large cedar deck overlooking Issaquah Creek. Slate entry/open floor plan/w large windows. Spacious kitchen Wet bar/w wine cabinet. 2 stall garage & 3rd stall/shop Vented skylights. Seamlessly accessible to acclaimed schools, I-90, charming boutiques in Downtown Issaquah, the lively festivities of Salmon Days, scenic trails, and beyond. This beautiful home promises an unparalleled lifestyle where convenience meets charm in every step.
Home Highlights
Parking
3 Car Garage
Outdoor
No Info
A/C
Heating & Cooling
HOA
None
Price/Sqft
$754/sqft
Listed
53 days ago
Last check for updates: about 19 hours ago
Listed by Deborah Song
Windermere Real Estate/East
Bought with: Andrea Holmqvist, Windermere Real Estate/East
Co-Buyer's Agent: Austine Fleming, Windermere Real Estate/East
Source: NWMLS, MLS#2207069

Home Details for 1740 Brookside Drive SE
Active Status |
|---|
MLS Status: Sold |
Interior Features |
|---|
Interior Details Basement: NoneNumber of Rooms: 13Types of Rooms: Bathroom Full, Utility Room, Master Bedroom, Entry Hall, Bedroom, Living Room, Kitchen With Eating Space, Family Room, Dining Room, Bathroom Half |
Beds & Baths Number of Bedrooms: 4Main Level Bedrooms: 4Number of Bathrooms: 3Number of Bathrooms (full): 2Number of Bathrooms (half): 1 |
Dimensions and Layout Living Area: 2420 Square Feet |
Appliances & Utilities Appliances: Dishwasher, Dryer, Disposal, Microwave, Refrigerator, Stove/Range, Washer, Garbage DisposalDishwasherDisposalDryerMicrowaveRefrigeratorWasher |
Heating & Cooling Heating: 90%+ High Efficiency,Forced Air,Heat PumpHas CoolingAir Conditioning: Central Air,Forced AirHas HeatingHeating Fuel: 90 High Efficiency |
Fireplace & Spa No Fireplace |
Gas & Electric Electric: Company: PSE |
Windows, Doors, Floors & Walls Flooring: Ceramic Tile, Slate, Vinyl, Carpet, Wall to Wall Carpet |
Levels, Entrance, & Accessibility Entry Location: MainFloors: Ceramic Tile, Slate, Vinyl, Carpet, Wall To Wall Carpet |
View Has a ViewView: Mountain(s), River, Territorial |
Exterior Features |
|---|
Exterior Home Features Roof: CompositionFoundation: Poured Concrete |
Parking & Garage Number of Garage Spaces: 3Number of Covered Spaces: 3No CarportHas a GarageHas an Attached GarageNo Open ParkingParking Spaces: 3Parking: RV Parking,Attached Garage |
Frontage WaterfrontWaterfront: Bank-MediumOn Waterfront |
Water & Sewer Sewer: Septic Tank, Company: On-site Septic |
Farm & Range Does Not Include Irrigation Water Rights |
Surface & Elevation Elevation Units: Feet |
Property Information |
|---|
Year Built Year Built: 1969Year Renovated: 1969 |
Property Type / Style Property Type: ResidentialProperty Subtype: Single Family ResidenceStructure Type: HouseArchitecture: House |
Building Construction Materials: Wood Siding |
Property Information Included in Sale: Dishwasher, Dryer, GarbageDisposal, Microwave, Refrigerator, StoveRange, WasherParcel Number: 1152000040 |
Price & Status |
|---|
Price List Price: $1,685,000Price Per Sqft: $754/sqft |
Status Change & Dates Off Market Date: Thu Mar 28 2024Possession Timing: Close Of Escrow |
Location |
|---|
Direction & Address City: IssaquahCommunity: Issaquah |
School Information Elementary School: Clark ElemJr High / Middle School: Issaquah MidHigh School: Issaquah HighHigh School District: Issaquah |
Building |
|---|
Building Area Building Area: 2420 Square Feet |
Community |
|---|
Not Senior Community |
Lot Information |
|---|
Lot Area: 0.54 acres |
Listing Info |
|---|
Special Conditions: Standard |
Offer |
|---|
Listing Terms: Cash Out, Conventional |
Compensation |
|---|
Buyer Agency Commission: 2.5Buyer Agency Commission Type: % |
Notes The listing broker’s offer of compensation is made only to participants of the MLS where the listing is filed |
Miscellaneous |
|---|
Mls Number: 2207069Offer Review Date: Mon Mar 11 2024Offer Review: Seller will review offers on Offer Review Date (or sooner)Water ViewWater View: River |
Additional Information |
|---|
Mlg Can ViewMlg Can Use: IDX, VOW, BO |
Price History for 1740 Brookside Drive SE
| Date | Price | Event | Source |
|---|---|---|---|
| 03/28/2024 | $1,825,000 | Sold | NWMLS #2207069 |
| 03/12/2024 | $1,685,000 | Pending | NWMLS #2207069 |
| 03/06/2024 | $1,685,000 | Listed For Sale | NWMLS #2207069 |
| 10/15/2014 | $774,888 | Sold | NWMLS #694408 |
| 09/19/2014 | $774,888 | Pending | Agent Provided |
| 09/13/2014 | $774,888 | Listed For Sale | Agent Provided |
| 07/31/1998 | $340,000 | Sold | N/A |
Property Taxes and Assessment
| Year | 2023 |
|---|---|
| Tax | $11,053 |
| Assessment | $1,286,000 |
Home facts updated by county records
Comparable Sales for 1740 Brookside Drive SE
Address | Distance | Property Type | Sold Price | Sold Date | Bed | Bath | Sqft |
|---|---|---|---|---|---|---|---|
0.10 | Single-Family Home | $1,850,000 | 02/12/24 | 4 | 3 | 2,280 | |
0.21 | Single-Family Home | $1,325,000 | 09/22/23 | 4 | 3 | 2,630 | |
0.17 | Single-Family Home | $1,850,000 | 01/03/24 | 4 | 3 | 4,140 | |
0.29 | Single-Family Home | $1,587,000 | 11/15/23 | 4 | 3 | 2,230 | |
0.23 | Single-Family Home | $1,925,000 | 04/26/24 | 4 | 3 | 2,790 | |
0.23 | Single-Family Home | $1,650,000 | 06/20/23 | 4 | 4 | 3,910 | |
0.39 | Single-Family Home | $1,315,000 | 06/06/23 | 3 | 2 | 1,830 | |
0.57 | Single-Family Home | $2,005,000 | 05/31/23 | 4 | 4 | 3,690 | |
0.46 | Single-Family Home | $950,000 | 05/12/23 | 3 | 2 | 1,877 |
Assigned Schools
These are the assigned schools for 1740 Brookside Drive SE.
- Issaquah Middle School
- 6-8
- Public
- 969 Students
8/10GreatSchools RatingParent Rating AverageThey built this school by a gun range. You can hear gun shots all day long. What happens if there is shooting in the school? The school is built right next to the high school and an elementary school up the street. The traffic before and after school is horrific. Bad planning at best. There are many disruptive behaviors in the school. They are in classes disrupting learning. There are many unsafe behaviors happening. The teachers and administration seem to have their hands tied to give any consequences. I have heard this about many of the schools in the ISD so I'm guessing it comes from the superintendent and board. Some kids never go to class and just wander around. My child feels uncomfortable using the restroom. Students hang out in there all day. If you go in a stall they take pictures of your feet proving you are going number 2. Many of those are posted online. Students also vape in there. They need a sign in system to use the restroom. I would volunteer to do it. Many of the math teachers write their own tests. Why? You have to go in to see the tests. The test do not seem valid. Actually many of the teachers write their own tests. Now I really feel sorry for the math teachers. They do not have a math curriculum that meets the standards. Teachers have spoken at school board meetings letting them know they have to write their own curriculum. The property taxes in Issaquah are so high and there is not a math curriculum. How is this possible and even legal. There might be an outdated curriculum, but they do not use it. Many of the teachers seem to want to defeat students. There are some great ones, but less of those than awful ones. There are a few teachers that really care and are great teachers. They are the reason the school is tolerable.Parent Review2mo ago - Issaquah High School
- 9-12
- Public
- 2504 Students
8/10GreatSchools RatingParent Rating AverageThey built this school by a gun range. You can hear gun shots all day long. What happens if there is shooting in the school? The school is built right next to the middle school and an elementary school up the street. The traffic before and after school is horrific. Bad planning at best. There are many disruptive behaviors in the school. They are in classes disrupting learning. The teachers and administration seem to have their hands tied to give any consequences. I have heard this about many of the schools in the ISD so I'm guessing it comes from the superintendent and board. Some kids never go to class and just wander around. My child feels uncomfortable using the restroom. Students hang out in there all day. If you go in a stall they take pictures of your feet proving you are going number 2. Many of those are posted online. Students also vape in there. They need a sign in system to use the restroom. I would volunteer to do it. Many of the math teachers write their own tests. Why? You have to go in to see the tests. The test do not seem valid. Actually many of the teachers write their own tests. Many of the teachers seem to want to defeat students. There are some great ones, but less of those than awful ones. Guidance Counselors are completely unapproachable. Waiting for the day my child can do the Running Start program. There are a few teachers that really care and are great teachers. They are the reason the school is tolerable.Parent Review2mo ago - Clark Elementary School
- K-5
- Public
- 718 Students
7/10GreatSchools RatingParent Rating AverageGreat school!!! The staff really cares about the students and the community! The principal is a kind-hearted educator!!! We love ClarkParent Review3y ago - Check out schools near 1740 Brookside Drive SE.
Check with the applicable school district prior to making a decision based on these schools. Learn more.
What Locals Say about Sycamore
- Jenny C.
- 9y ago
"Excellent neighborhood to live in. Quiet and beautiful. Friendly neighbors, close to trails, downtown, and schools. Plus easy access to the highway."
LGBTQ Local Legal Protections
LGBTQ Local Legal Protections

Listing information is provided by the Northwest Multiple Listing Service (NWMLS). Property information is based on available data that may include MLS information, county records, and other sources. Listings marked with this symbol: provided by Northwest Multiple Listing Service, 2024. All information provided is deemed reliable but is not guaranteed and should be independently verified. All properties are subject to prior sale or withdrawal. © 2024 NWMLS. All rights are reserved. Disclaimer: The information contained in this listing has not been verified by Zillow, Inc. and should be verified by the buyer. Some IDX listings have been excluded from this website.
Homes for Rent Near 1740 Brookside Drive SE
Skip to last item
Skip to first item
Off Market Homes Near 1740 Brookside Drive SE
Skip to last item
Skip to first item
1740 Brookside Drive SE, Issaquah, WA 98027 is a 4 bedroom, 3 bathroom, 2,420 sqft single-family home built in 1969. 1740 Brookside Drive SE is located in Sycamore, Issaquah. This property is not currently available for sale. 1740 Brookside Drive SE was last sold on Mar 28, 2024 for $1,825,000 (8% higher than the asking price of $1,685,000). The current Trulia Estimate for 1740 Brookside Drive SE is $1,838,400.
