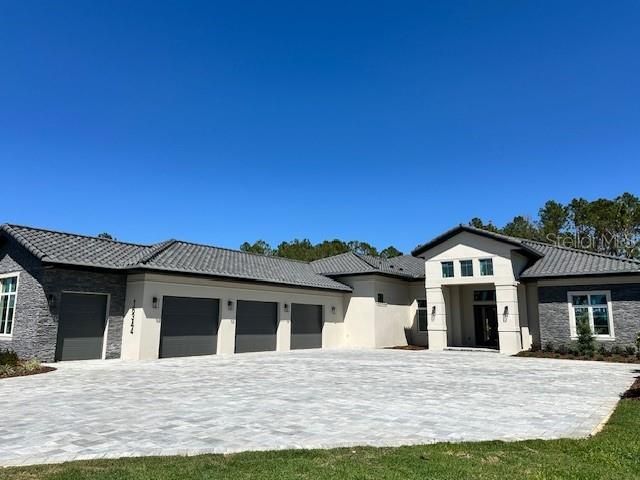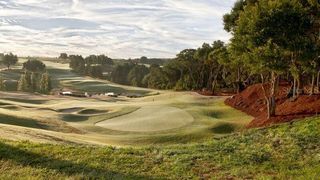


FOR SALENEW CONSTRUCTION1.13 ACRES
16344 Pendio Dr
Bella Collina, FL 34756
- 4 Beds
- 6 Baths
- 4,430 sqft (on 1.13 acres)
- 4 Beds
- 6 Baths
- 4,430 sqft (on 1.13 acres)
4 Beds
6 Baths
4,430 sqft
(on 1.13 acres)
We estimate this home will sell faster than 85% nearby.
Local Information
© Google
-- mins to
Commute Destination
Description
Located in the 24 hour guard gated community of Bella Collina, this contemporary single story custom home will be ready to move in May 2024. In addition to the 4 bedrooms with en-suite bathrooms and dedicated office, there is a large bonus/family room with double pocket sliding doors opening to the lanai with remote controlled screens, outdoor kitchen and pool area on a private one acre site. The open kitchen plan with gas range features Fisher & Paykel appliances overlooking the great room with high ceilings and plenty of light. The primary bedroom opens the lanai and offers a large double entry walk in closet. Master bath has an oversized walk in shower, free standing tub and custom double vanities. The club at Bella Collina offers plenty of amenities with social and culinary events year round. Enjoy a spa day, a round of golf, or join your neighbors for tennis or game of pickleball. The club offers 24 hour access to the fitness center and training studio with free fitness classes. Enjoy lunch at the outdoor pool complex, or meet up at one the restaurant terraces overlooking the rolling hills. All homeowners have access to the community boat ramp on Lake Siena. Just 15 minutes to downtown Winter Garden and 1.5 miles to Montverde Academy. Call today to preview this home and learn more about the Bella Collina lifestyle.
Home Highlights
Parking
4 Car Garage
Outdoor
Patio, Deck, Pool
View
Trees/Woods
HOA
$812/Monthly
Price/Sqft
$517
Listed
31 days ago
Home Details for 16344 Pendio Dr
Interior Features |
|---|
Interior Details Number of Rooms: 11 |
Beds & Baths Number of Bedrooms: 4Number of Bathrooms: 6Number of Bathrooms (full): 5Number of Bathrooms (half): 1 |
Dimensions and Layout Living Area: 4430 Square Feet |
Appliances & Utilities Utilities: BB/HS Internet Available, Cable Available, Electricity Connected, Natural Gas Connected, Phone Available, Public, Sewer Available, Sewer Connected, Sprinkler Meter, Street Lights, Underground Utilities, Water ConnectedAppliances: Built-In Oven, Dishwasher, Disposal, Dryer, Freezer, Microwave, Range Hood, Refrigerator, Tankless Water Heater, WasherDishwasherDisposalDryerLaundry: Inside, Laundry RoomMicrowaveRefrigeratorWasher |
Heating & Cooling Heating: Central, ElectricHas CoolingAir Conditioning: Central AirHas HeatingHeating Fuel: Central |
Fireplace & Spa Spa: In GroundNo FireplaceHas a Spa |
Gas & Electric Has Electric on Property |
Windows, Doors, Floors & Walls Flooring: Laminate, Porcelain Tile |
Levels, Entrance, & Accessibility Stories: 1Levels: OneFloors: Laminate, Porcelain Tile |
View Has a ViewView: Trees/Woods |
Security Security: Gated Community, Smoke Detector(s) |
Exterior Features |
|---|
Exterior Home Features Roof: Concrete TilePatio / Porch: Covered, Deck, Patio, ScreenedFencing: OtherOther Structures: Outdoor KitchenExterior: Irrigation System, Outdoor Grill, Outdoor Kitchen, Private Mailbox, Sidewalk, Sliding Doors, Sprinkler MeteredFoundation: SlabHas a Private Pool |
Parking & Garage Number of Garage Spaces: 4Number of Covered Spaces: 4No CarportHas a GarageHas an Attached GarageHas Open ParkingParking Spaces: 4Parking: Driveway, Garage Door Opener, Garage Faces Side, Golf Cart Garage, Ground Level |
Pool Pool: Gunite, Heated, In Ground, Pool Dimensions: 15 x 30Pool |
Frontage Waterfront: Water Extras: Fishing Pier, Skiing AllowedRoad Frontage: Street Paved, Private RoadRoad Surface Type: Paved, AsphaltNot on Waterfront |
Water & Sewer Sewer: Public SewerWater Body: Lake Siena |
Days on Market |
|---|
Days on Market: 31 |
Property Information |
|---|
Year Built Year Built: 2024 |
Property Type / Style Property Type: ResidentialProperty Subtype: Single Family ResidenceArchitecture: Contemporary |
Building Construction Materials: Block, StuccoIs a New ConstructionNot Attached Property |
Property Information Condition: New Construction, CompletedParcel Number: 122226050000025000 |
Price & Status |
|---|
Price List Price: $2,290,000Price Per Sqft: $517 |
Active Status |
|---|
MLS Status: Active |
Media |
|---|
Location |
|---|
Direction & Address City: MontverdeCommunity: Bella Collina Sub |
School Information Elementary School: Grassy Lake ElementaryJr High / Middle School: East Ridge MiddleHigh School: Lake Minneola High |
Agent Information |
|---|
Listing Agent Listing ID: G5080168 |
Building |
|---|
Building Details Builder Name: Primo Homes |
Building Area Building Area: 6808 Square Feet |
Community rooms Fitness Center |
Community |
|---|
Community Features: Community Boat Ramp, Dock, Fishing, Buyer Approval Required, Clubhouse, Deed Restrictions, Dog Park, Fitness Center, Gated Community - Guard, Golf Carts OK, Golf, No Truck/RV/Motorcycle Parking, Playground, Pool, Restaurant, Sidewalks, Tennis Court(s)Not Senior Community |
HOA |
|---|
HOA Fee Includes: 24-Hour Guard, Cable TV, Common Area Taxes, Internet, Maintenance Grounds, Manager, Private Road, SecurityAssociation for this Listing: Lake and SumterHas an HOAHOA Fee: $812/Monthly |
Lot Information |
|---|
Lot Area: 1.1344 Acres |
Listing Info |
|---|
Special Conditions: None |
Offer |
|---|
Listing Terms: Cash, Conventional, Other |
Compensation |
|---|
Buyer Agency Commission: 3Buyer Agency Commission Type: %Transaction Broker Commission: 0%Transaction Broker Commission Type: % |
Notes The listing broker’s offer of compensation is made only to participants of the MLS where the listing is filed |
Business |
|---|
Business Information Ownership: Fee Simple |
Rental |
|---|
Lease Term: Min (8 to 12 Months) |
Miscellaneous |
|---|
Mls Number: G5080168Attic: High Ceiling(s), Living Room/Dining Room Combo, Open Floorplan, Primary Bedroom Main Floor, Thermostat, Walk-In Closet(s) |
Additional Information |
|---|
HOA Amenities: Basketball Court, Cable TV, Clubhouse, Fence Restrictions, Fitness Center, Gated, Golf Course, Pickleball Court(s), Playground, Pool, Recreation Facilities, Security, Tennis Court(s), Vehicle Restrictions |
Last check for updates: about 8 hours ago
Listing Provided by: Dawn Roffey, (407) 469-4980
BELLA COLLINA REAL ESTATE CO, (407) 469-4980
Originating MLS: Lake and Sumter
Source: Stellar MLS / MFRMLS, MLS#G5080168

IDX information is provided exclusively for personal, non-commercial use, and may not be used for any purpose other than to identify prospective properties consumers may be interested in purchasing. Information is deemed reliable but not guaranteed. Some IDX listings have been excluded from this website.
The listing broker’s offer of compensation is made only to participants of the MLS where the listing is filed.
Listing Information presented by local MLS brokerage: Zillow, Inc - (407) 904-3511
The listing broker’s offer of compensation is made only to participants of the MLS where the listing is filed.
Listing Information presented by local MLS brokerage: Zillow, Inc - (407) 904-3511
Price History for 16344 Pendio Dr
| Date | Price | Event | Source |
|---|---|---|---|
| 03/29/2024 | $2,290,000 | Listed For Sale | Stellar MLS / MFRMLS #G5080168 |
| 07/05/2022 | $350,000 | Sold | N/A |
| 02/19/2014 | $30,000 | Sold | N/A |
| 11/16/2010 | $8,900 | Sold | N/A |
| 06/21/2005 | $895,000 | Sold | N/A |
Similar Homes You May Like
Skip to last item
- BELLA COLLINA REAL ESTATE CO
- BELLA COLLINA REAL ESTATE CO
- ORLANDO TBI REALTY LLC
- FLORIDA CONNEXION PROPERTIES
- CORCORAN PREMIER REALTY
- ORLANDO TBI REALTY LLC
- See more homes for sale inBella CollinaTake a look
Skip to first item
New Listings near 16344 Pendio Dr
Skip to last item
- BELLA COLLINA REAL ESTATE CO
- CORCORAN PREMIER REALTY
- KELLER WILLIAMS ADVANTAGE REALTY
- BELLA COLLINA REAL ESTATE CO
- See more homes for sale inBella CollinaTake a look
Skip to first item
Property Taxes and Assessment
| Year | 2023 |
|---|---|
| Tax | $4,955 |
| Assessment | $225,000 |
Home facts updated by county records
Comparable Sales for 16344 Pendio Dr
Address | Distance | Property Type | Sold Price | Sold Date | Bed | Bath | Sqft |
|---|---|---|---|---|---|---|---|
0.04 | Single-Family Home | $1,600,000 | 07/10/23 | 4 | 4 | 3,817 | |
0.10 | Single-Family Home | $3,000,000 | 03/22/24 | 5 | 7 | 6,996 | |
0.52 | Single-Family Home | $2,425,000 | 01/16/24 | 4 | 6 | 4,861 | |
0.25 | Single-Family Home | $2,995,000 | 02/01/24 | 5 | 9 | 7,235 | |
0.32 | Single-Family Home | $2,800,000 | 03/27/24 | 5 | 8 | 7,043 | |
0.64 | Single-Family Home | $2,523,145 | 01/26/24 | 5 | 6 | 5,114 | |
0.76 | Single-Family Home | $1,970,000 | 01/30/24 | 5 | 6 | 4,326 | |
0.32 | Single-Family Home | $3,650,000 | 11/08/23 | 6 | 9 | 10,617 | |
0.82 | Single-Family Home | $875,000 | 06/20/23 | 4 | 4 | 3,682 |
LGBTQ Local Legal Protections
LGBTQ Local Legal Protections
Dawn Roffey, BELLA COLLINA REAL ESTATE CO

16344 Pendio Dr, Bella Collina, FL 34756 is a 4 bedroom, 6 bathroom, 4,430 sqft single-family home built in 2024. This property is currently available for sale and was listed by Stellar MLS / MFRMLS on Mar 29, 2024. The MLS # for this home is MLS# G5080168.
