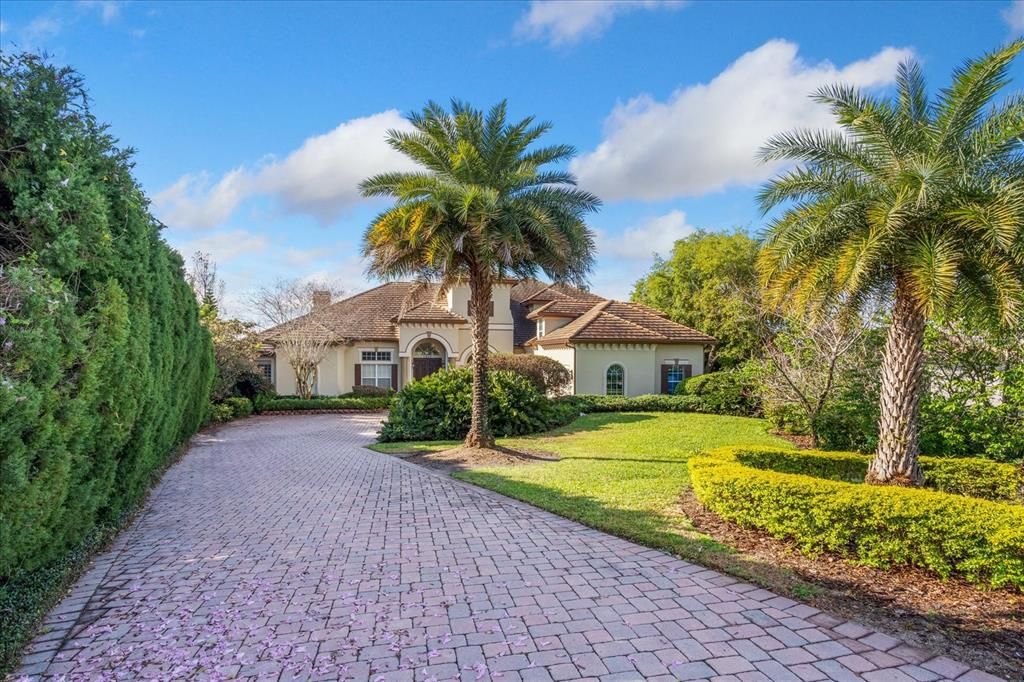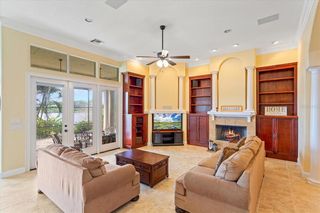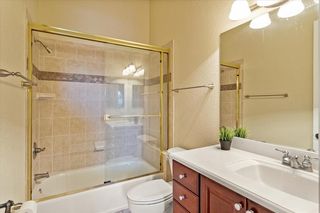


FOR SALE0.96 ACRES
1017 Johns Point Dr
Oakland, FL 34787
- 5 Beds
- 6 Baths
- 6,141 sqft (on 0.96 acres)
- 5 Beds
- 6 Baths
- 6,141 sqft (on 0.96 acres)
5 Beds
6 Baths
6,141 sqft
(on 0.96 acres)
Local Information
© Google
-- mins to
Commute Destination
Description
Lakefront Home! Incredible 5 bedroom, 6 bath Home on pristine John's Lake, residents can enjoy panoramic views and vibrant sunsets, along with various water activities such as boating and jet skiing. The home is situated on almost one acre of land in a private, gated community on a quiet cul-de-sac, this home offers serene surroundings and exclusive lakefront access. The roof and kitchen were newly design and update in 2018. New water softer and filter system. The home is designed for entertaining, featuring spacious living areas with 11-foot ceilings, including a formal living room, dining room, and an expansive family room with built-ins and a wood-burning fireplace. The kitchen is a chef's dream, equipped with stainless steel appliances, custom cabinets, granite countertops, two islands, and a walk-in pantry. An expansive game room adjacent to the family room offers granite countertops and a sink, making it perfect for hosting gatherings and events. Two brand new air conditioners were replaced last years. The spacious owner's retreat with direct access to the lanai and pool, enormous walk-in closets custom-designed by California Closets, and a luxurious master bath with a jetted tub and walk-in shower. The home includes a guest bedroom with an en suite bath on the first floor, as well as three bedrooms with private baths upstairs, two of which offer lake views. The custom-designed pool with water features is surrounded by a wrap-around brick paver lanai, offering ample seating and dining areas for outdoor entertaining. The lush landscaping provides privacy, while the private dock includes a covered electric boat hoist and double jet ski covered hoist. The property also features a laundry room with storage cabinets and appliances, a three-car garage with built-in shelving, and convenient access to major highways, downtown areas, attractions, shopping centers and the NEW Costco
Home Highlights
Parking
3 Car Garage
Outdoor
Patio, Pool
View
Water, Lake
HOA
$143/Monthly
Price/Sqft
$342
Listed
3 days ago
Home Details for 1017 Johns Point Dr
Interior Features |
|---|
Interior Details Number of Rooms: 14Wet Bar |
Beds & Baths Number of Bedrooms: 5Number of Bathrooms: 6Number of Bathrooms (full): 6 |
Dimensions and Layout Living Area: 6141 Square Feet |
Appliances & Utilities Utilities: Cable Connected, Electricity Connected, Public, Street Lights, Underground Utilities, Water ConnectedAppliances: Built-In Oven, Convection Oven, Cooktop, Dishwasher, Dryer, Microwave, Range, Range Hood, Refrigerator, WasherDishwasherDryerLaundry: Inside, Laundry RoomMicrowaveRefrigeratorWasher |
Heating & Cooling Heating: Central, Electric, Heat Pump, ZonedHas CoolingAir Conditioning: Central Air, ZonedHas HeatingHeating Fuel: Central |
Fireplace & Spa Fireplace: Family Room, Master Bedroom, Wood BurningHas a FireplaceNo Spa |
Gas & Electric Has Electric on Property |
Windows, Doors, Floors & Walls Window: Blinds, Window TreatmentsFlooring: Carpet, Tile, Hardwood |
Levels, Entrance, & Accessibility Stories: 2Levels: TwoFloors: Carpet, Tile, Hardwood |
View Has a ViewView: Water, Lake |
Security Security: Closed Circuit Camera(s), Gated Community, Security Lights, Security System, Security System Owned, Smoke Detector(s) |
Exterior Features |
|---|
Exterior Home Features Roof: TilePatio / Porch: Covered, Enclosed, Patio, Screened, Wrap AroundExterior: French Doors, Hurricane Shutters, Irrigation System, Rain Gutters, SidewalkFoundation: SlabHas a Private Pool |
Parking & Garage Number of Garage Spaces: 3Number of Covered Spaces: 3Other Parking: Garage Dimensions: 32x21No CarportHas a GarageHas an Attached GarageHas Open ParkingParking Spaces: 3Parking: Driveway, Garage Door Opener, Garage Faces Side |
Pool Pool: Gunite, In Ground, Lighting, Screen EnclosurePool |
Frontage WaterfrontWaterfront: Waterfront, Lake, Lake - Chain of Lakes, Water Access, Water Access: Lake, Lake - Chain of Lakes, Water Extras: Boat Ramp - Private, Lift, Lift - Covered, Skiing AllowedRoad Frontage: Street PavedRoad Surface Type: Paved, AsphaltOn Waterfront |
Water & Sewer Sewer: Septic TankWater Body: Johns Lake |
Days on Market |
|---|
Days on Market: 3 |
Property Information |
|---|
Year Built Year Built: 2001 |
Property Type / Style Property Type: ResidentialProperty Subtype: Single Family ResidenceArchitecture: Mediterranean |
Building Construction Materials: Block, StuccoNot a New Construction |
Property Information Parcel Number: 302227401500370 |
Price & Status |
|---|
Price List Price: $2,100,000Price Per Sqft: $342 |
Active Status |
|---|
MLS Status: Active |
Media |
|---|
Location |
|---|
Direction & Address City: Winter GardenCommunity: Johns Cove 43/104 |
School Information Elementary School: Tildenville ElemJr High / Middle School: Lakeview MiddleHigh School: West Orange High |
Agent Information |
|---|
Listing Agent Listing ID: O6182145 |
Building |
|---|
Building Area Building Area: 7887 Square Feet |
Community |
|---|
Community Features: Community Boat Ramp, Waterfront, Deed Restrictions, SidewalksNot Senior Community |
HOA |
|---|
HOA Fee Includes: Private RoadAssociation for this Listing: Orlando RegionalHas an HOAHOA Fee: $143/Monthly |
Lot Information |
|---|
Lot Area: 0.96 acres |
Listing Info |
|---|
Special Conditions: None |
Offer |
|---|
Listing Terms: Cash, Conventional, FHA, VA Loan |
Compensation |
|---|
Buyer Agency Commission: 2.5Buyer Agency Commission Type: %Transaction Broker Commission: 0%Transaction Broker Commission Type: % |
Notes The listing broker’s offer of compensation is made only to participants of the MLS where the listing is filed |
Business |
|---|
Business Information Ownership: Fee Simple |
Rental |
|---|
Lease Term: Min (1 to 2 Years) |
Miscellaneous |
|---|
Mls Number: O6182145Attic: Built-in Features, Ceiling Fan(s), Central Vacuum, Crown Molding, Dry Bar, Eating Space In Kitchen, High Ceilings, Kitchen/Family Room Combo, Open Floorplan, Primary Bedroom Main Floor, Stone Counters, Thermostat, Tray Ceiling(s), Walk-In Closet(s), Wet Bar, Window TreatmentsWater ViewWater View: Water, Lake |
Additional Information |
|---|
Community Boat RampWaterfrontDeed RestrictionsSidewalks |
Last check for updates: about 10 hours ago
Listing Provided by: Wui Keong Goh, (407) 963-8539
INTERNATIONAL NETWORK REALTY, (407) 963-8539
Originating MLS: Orlando Regional
Source: Stellar MLS / MFRMLS, MLS#O6182145

IDX information is provided exclusively for personal, non-commercial use, and may not be used for any purpose other than to identify prospective properties consumers may be interested in purchasing. Information is deemed reliable but not guaranteed. Some IDX listings have been excluded from this website.
The listing broker’s offer of compensation is made only to participants of the MLS where the listing is filed.
Listing Information presented by local MLS brokerage: Zillow, Inc - (407) 904-3511
The listing broker’s offer of compensation is made only to participants of the MLS where the listing is filed.
Listing Information presented by local MLS brokerage: Zillow, Inc - (407) 904-3511
Price History for 1017 Johns Point Dr
| Date | Price | Event | Source |
|---|---|---|---|
| 04/25/2024 | $2,100,000 | Listed For Sale | Stellar MLS / MFRMLS #O6182145 |
| 04/15/2024 | ListingRemoved | Stellar MLS / MFRMLS #O6182145 | |
| 03/14/2024 | $2,150,000 | PriceChange | Stellar MLS / MFRMLS #O6182145 |
| 02/27/2024 | $2,299,000 | Listed For Sale | Stellar MLS / MFRMLS #O6182145 |
| 01/18/2022 | $1,750,000 | Sold | Stellar MLS / MFRMLS #O5945459 |
| 12/23/2021 | $1,900,000 | Pending | Stellar MLS / MFRMLS #O5945459 |
| 12/20/2021 | $1,900,000 | PriceChange | Stellar MLS / MFRMLS #O5945459 |
| 09/17/2021 | $1,999,000 | Listed For Sale | Stellar MLS / MFRMLS #O5945459 |
| 04/28/2004 | $1,290,000 | Sold | N/A |
Similar Homes You May Like
Skip to last item
- KELLER WILLIAMS ADVANTAGE REALTY
- WRA BUSINESS & REAL ESTATE
- BLUE CRAB REALTY LLC
- See more homes for sale inOaklandTake a look
Skip to first item
New Listings near 1017 Johns Point Dr
Skip to last item
- BELLA COLLINA REAL ESTATE CO
- KELLER WILLIAMS ADVANTAGE REALTY
- BELLA COLLINA REAL ESTATE CO
- See more homes for sale inOaklandTake a look
Skip to first item
Property Taxes and Assessment
| Year | 2023 |
|---|---|
| Tax | $26,294 |
| Assessment | $1,484,694 |
Home facts updated by county records
Comparable Sales for 1017 Johns Point Dr
Address | Distance | Property Type | Sold Price | Sold Date | Bed | Bath | Sqft |
|---|---|---|---|---|---|---|---|
0.51 | Single-Family Home | $1,750,000 | 11/27/23 | 5 | 4 | 3,494 | |
0.48 | Single-Family Home | $1,350,000 | 12/29/23 | 5 | 3 | 4,001 | |
0.09 | Single-Family Home | $1,610,000 | 08/24/23 | 5 | 3 | 3,740 | |
0.40 | Single-Family Home | $850,000 | 09/29/23 | 4 | 3 | 3,000 | |
0.58 | Single-Family Home | $1,125,000 | 05/28/23 | 4 | 3 | 2,478 | |
0.52 | Single-Family Home | $450,000 | 03/20/24 | 5 | 3 | 4,279 | |
0.33 | Single-Family Home | $585,000 | 02/15/24 | 4 | 3 | 3,049 | |
0.51 | Single-Family Home | $799,900 | 02/23/24 | 5 | 4 | 3,107 | |
0.72 | Single-Family Home | $911,000 | 06/13/23 | 4 | 3 | 2,925 | |
0.51 | Single-Family Home | $630,000 | 06/30/23 | 4 | 3 | 3,416 |
What Locals Say about Oakland
- Kauffmanlondon
- Resident
- 3mo ago
"Family area and quiet great schools low crime and there own police department. Mostly newer builds and on the exspensive side "
- Karenamiles
- Resident
- 3y ago
"very close to gas stations restaurants and shopping. just off Florida Turnpike. nearby lake in subdivision. nice walking community "
- Cassyperrin
- Resident
- 4y ago
"There are quite a few dogs, so if you have an antisocial pet this might not be the best place for your furry friend!!"
- Jayrwingfield
- Resident
- 5y ago
"the people are unique and its s very quiet and slow. kids play outside and the people of the community are very welcoming"
- Michael G.
- 9y ago
"Easy Access to most things in central fl"
- Anne M.
- 10y ago
"I visit this area frequently. My family members live there as well. It's a great neighborhood where people know one another and look out for each other. Only 69 lots and it's a dead end street so no additional traffic in this gated community of all custom homes"
LGBTQ Local Legal Protections
LGBTQ Local Legal Protections
Wui Keong Goh, INTERNATIONAL NETWORK REALTY

1017 Johns Point Dr, Oakland, FL 34787 is a 5 bedroom, 6 bathroom, 6,141 sqft single-family home built in 2001. This property is currently available for sale and was listed by Stellar MLS / MFRMLS on Apr 25, 2024. The MLS # for this home is MLS# O6182145.
