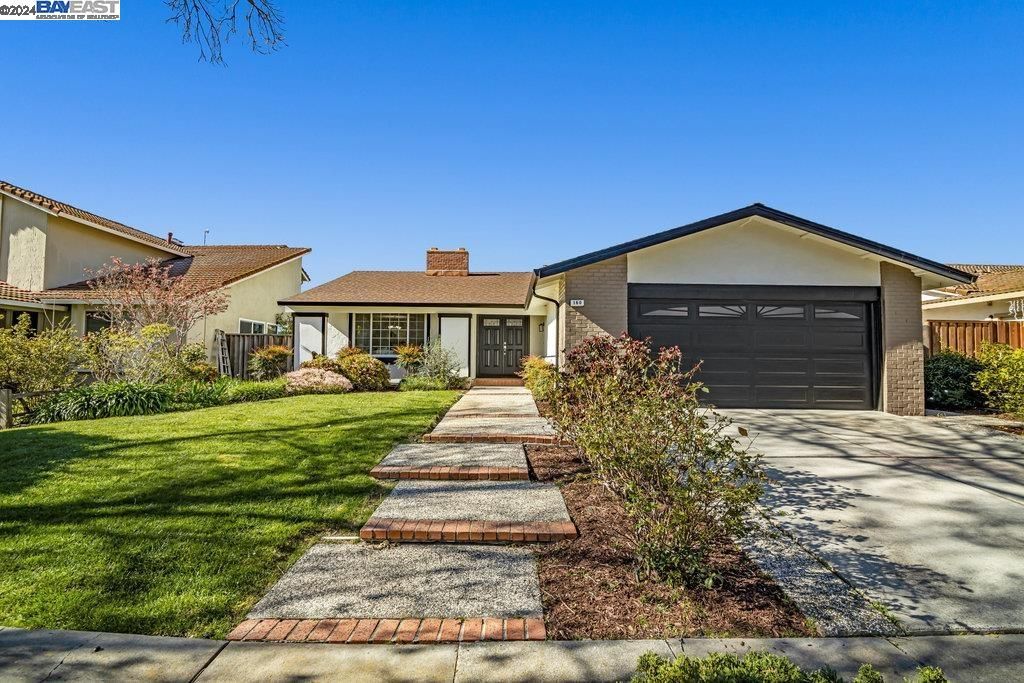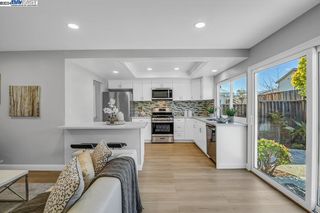


PENDING
160 Tuolumne Dr
Fremont, CA 94539
Warm Springs- 4 Beds
- 2 Baths
- 1,692 sqft
- 4 Beds
- 2 Baths
- 1,692 sqft
4 Beds
2 Baths
1,692 sqft
Local Information
© Google
-- mins to
Commute Destination
Description
SIMPLY SPECTACULAR*Everything remodeled w/high quality finishes in this gorgeous ranch style house in Warm Springs Fremont*Separate living/family/ dining rooms*Sloped high ceiling in the living room*Fully Remodeled Open kitchen w/Shaker cabinets*Quartz countertops*Designer backsplash*Brand New Stainless Steel Kitchen Appliances incl Gas Stove*Dining room w/new Chandelier*Family room off the kitchen w/LED recessed Lighting*Fully remodeled bathrooms with designer vanities and beautiful color combinations*Custom shower tile surrounds & decorative inlays*Other fine finishes*Luxury vinyl flooring throughout*LED recessed lights*Dual pane windows/doors*Fresh new Int & Ext Paint/Trim*Scraped & textured ceilings*Brushed nickel door knobs*New ceiling lights & light fixtures int & ext*Central A/C & heat*Programmable thermostat*Inside laundry room w/storage*Copper plumbing*Composition shingle roof*2 car fully finished attached garage w/Chamberlain garage opener*Epoxy painted garage floor*Lush green landscaping*Nearly everything new*Distinguished Warm Springs/Irvington schools*EZ access to shopping, parks, & freeways 680, 880, 237*
Home Highlights
Parking
2 Car Garage
Outdoor
No Info
A/C
Heating & Cooling
HOA
None
Price/Sqft
$1,123
Listed
31 days ago
Home Details for 160 Tuolumne Dr
Interior Features |
|---|
Interior Details Basement: Crawl SpaceNumber of Rooms: 8 |
Beds & Baths Number of Bedrooms: 4Number of Bathrooms: 2Number of Bathrooms (full): 2 |
Dimensions and Layout Living Area: 1692 Square Feet |
Appliances & Utilities Appliances: Dishwasher, Disposal, Gas Range, Microwave, Free-Standing Range, Refrigerator, Gas Water HeaterDishwasherDisposalLaundry: Cabinets,Hookups Only,Laundry RoomMicrowaveRefrigerator |
Heating & Cooling Heating: Forced AirHas CoolingAir Conditioning: Central AirHas HeatingHeating Fuel: Forced Air |
Fireplace & Spa Number of Fireplaces: 1Fireplace: Family Room, Living RoomHas a Fireplace |
Gas & Electric Electric: No Solar |
Windows, Doors, Floors & Walls Flooring: Tile, Vinyl |
Levels, Entrance, & Accessibility Stories: 1Levels: One StoryFloors: Tile, Vinyl |
Security Security: Carbon Monoxide Detector(s), Smoke Detector(s) |
Exterior Features |
|---|
Exterior Home Features Roof: ShingleFencing: Back YardExterior: Backyard, Back Yard, Front Yard, Side Yard, Landscape Back, Landscape Front, Low MaintenanceNo Private Pool |
Parking & Garage Number of Garage Spaces: 2Number of Covered Spaces: 2No CarportHas a GarageHas an Attached GarageParking Spaces: 2Parking: Attached,Int Access From Garage,Side Yard Access |
Pool Pool: None |
Water & Sewer Sewer: Public Sewer |
Days on Market |
|---|
Days on Market: 31 |
Property Information |
|---|
Year Built Year Built: 1977 |
Property Type / Style Property Type: ResidentialProperty Subtype: Single Family ResidenceArchitecture: Ranch |
Building Construction Materials: Brick, Stucco, WoodNot a New Construction |
Property Information Condition: ExistingParcel Number: 519165516 |
Price & Status |
|---|
Price List Price: $1,899,999Price Per Sqft: $1,123 |
Status Change & Dates Off Market Date: Tue Apr 09 2024 |
Active Status |
|---|
MLS Status: Pending |
Location |
|---|
Direction & Address City: Fremont |
School Information High School District: Fremont (510) 657-2350 |
Agent Information |
|---|
Listing Agent Listing ID: 41054130 |
Building |
|---|
Building Area Building Area: 1692 Square Feet |
HOA |
|---|
No HOA |
Lot Information |
|---|
Lot Area: 6098.4 sqft |
Listing Info |
|---|
Special Conditions: Standard |
Offer |
|---|
Listing Terms: Cash, Conventional |
Compensation |
|---|
Buyer Agency Commission: 2Buyer Agency Commission Type: % |
Notes The listing broker’s offer of compensation is made only to participants of the MLS where the listing is filed |
Miscellaneous |
|---|
Mls Number: 41054130Attribution Contact: Off: 510-744-3500 |
Last check for updates: about 12 hours ago
Listing courtesy of Bobby Nijjar DRE #01224959, (510) 552-3595
Legacy Real Estate & Assoc.
Source: bridgeMLS/CCAR/Bay East AOR, MLS#41054130

Price History for 160 Tuolumne Dr
| Date | Price | Event | Source |
|---|---|---|---|
| 04/11/2024 | $1,899,999 | Pending | bridgeMLS/CCAR/Bay East AOR #41054130 |
| 04/05/2024 | $1,899,999 | PendingToActive | bridgeMLS/CCAR/Bay East AOR #41054130 |
| 04/05/2024 | $1,899,999 | Pending | bridgeMLS/CCAR/Bay East AOR #41054130 |
| 03/28/2024 | $1,899,999 | Listed For Sale | bridgeMLS/CCAR/Bay East AOR #41054130 |
Similar Homes You May Like
Skip to last item
Skip to first item
New Listings near 160 Tuolumne Dr
Skip to last item
Skip to first item
Property Taxes and Assessment
| Year | 2023 |
|---|---|
| Tax | $4,719 |
| Assessment | $356,128 |
Home facts updated by county records
Comparable Sales for 160 Tuolumne Dr
Address | Distance | Property Type | Sold Price | Sold Date | Bed | Bath | Sqft |
|---|---|---|---|---|---|---|---|
0.21 | Single-Family Home | $2,095,000 | 09/21/23 | 4 | 2 | 1,866 | |
0.11 | Single-Family Home | $1,875,000 | 03/18/24 | 4 | 3 | 2,100 | |
0.16 | Single-Family Home | $1,771,000 | 01/02/24 | 4 | 2 | 1,231 | |
0.07 | Single-Family Home | $2,160,000 | 08/01/23 | 4 | 3 | 2,219 | |
0.17 | Single-Family Home | $1,638,500 | 11/14/23 | 3 | 2 | 1,243 | |
0.14 | Single-Family Home | $1,315,000 | 08/24/23 | 3 | 2 | 1,091 | |
0.34 | Single-Family Home | $1,851,000 | 07/06/23 | 4 | 3 | 1,564 | |
0.52 | Single-Family Home | $1,300,000 | 03/07/24 | 4 | 2 | 1,592 | |
0.29 | Single-Family Home | $1,800,000 | 11/03/23 | 4 | 4 | 1,919 |
Neighborhood Overview
Neighborhood stats provided by third party data sources.
What Locals Say about Warm Springs
- Trulia User
- Resident
- 1y ago
"Carpool options for all children same school, neighborhoods meetings one a year for pot luck will be better "
- Marcus C.
- Resident
- 3y ago
"my neighborhood had direct access to freeways 680 and 880. I drive so I have never taken public transportation "
- Dustin R. D.
- Resident
- 4y ago
"Many families in the neighborhood. Parks around every corner. Kids on bikes, neighbors that say hello. Very diverse. "
- Catherine A. C.
- Resident
- 4y ago
"It’s a great neighborhood and a fantastic place to raise your children. Great schools. Very safe and friendly neighbors."
- Arshia K.
- 10y ago
"excellent schools and very helpful community"
LGBTQ Local Legal Protections
LGBTQ Local Legal Protections
Bobby Nijjar, Legacy Real Estate & Assoc.

Bay East 2024. CCAR 2024. bridgeMLS 2024. Information Deemed Reliable But Not Guaranteed. This information is being provided by the Bay East MLS, or CCAR MLS, or bridgeMLS. The listings presented here may or may not be listed by the Broker/Agent operating this website. This information is intended for the personal use of consumers and may not be used for any purpose other than to identify prospective properties consumers may be interested in purchasing. Data last updated at 2024-02-14 12:48:06 PST.
The listing broker’s offer of compensation is made only to participants of the MLS where the listing is filed.
The listing broker’s offer of compensation is made only to participants of the MLS where the listing is filed.
160 Tuolumne Dr, Fremont, CA 94539 is a 4 bedroom, 2 bathroom, 1,692 sqft single-family home built in 1977. 160 Tuolumne Dr is located in Warm Springs, Fremont. This property is currently available for sale and was listed by bridgeMLS/CCAR/Bay East AOR on Mar 28, 2024. The MLS # for this home is MLS# 41054130.
