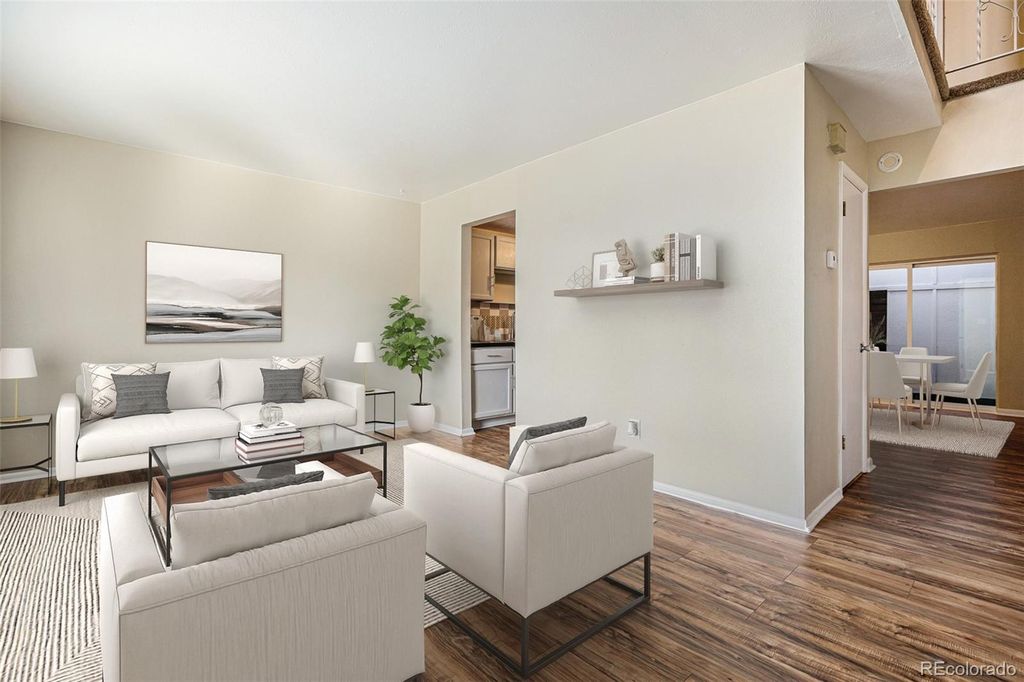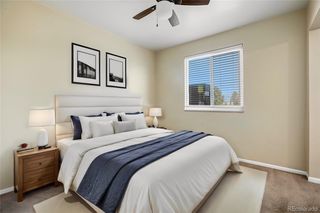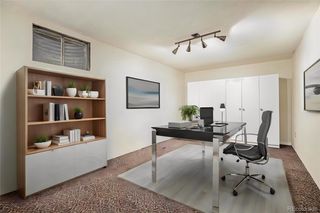


SOLDMAR 27, 2024
157 Paris Circle
Aurora, CO 80011
Highland Park- 4 Beds
- 3 Baths
- 1,798 sqft
- 4 Beds
- 3 Baths
- 1,798 sqft
$370,000
Last Sold: Mar 27, 2024
1% over list $365K
$206/sqft
Est. Refi. Payment $2,196/mo*
$370,000
Last Sold: Mar 27, 2024
1% over list $365K
$206/sqft
Est. Refi. Payment $2,196/mo*
4 Beds
3 Baths
1,798 sqft
Homes for Sale Near 157 Paris Circle
Skip to last item
Skip to first item
Local Information
© Google
-- mins to
Commute Destination
Description
This property is no longer available to rent or to buy. This description is from March 28, 2024
This home lives like a private retreat with only one shared wall. Being a highly desirable end unit that greets you with laminate wood flooring, warm welcoming paint and an abundance of sunlight. The main floor accommodates a comfortable living area, an updated kitchen with stainless steel appliances, a spacious dining area plus a convenient half bath. Perfect for family dinners and game nights. The primary bedroom has large windows overlooking the tree tops, double closets for all your belongings, and attached to your own private bathroom. The other two bedrooms are ideal in size and share a separate bathroom. The basement offers a bonus room that is perfect for movie nights with the family. In addition, there is a non-conforming bedroom, your secluded space for a home office or gym. The cherry on top is the attached two-car garage adjoined by a mud room and storage area. You will not find better storage than this in a townhome! Located just blocks from the Aurora Hills Golf Course and the Highline Park and quick access to the Highline Canal, Fitzsimons Medical Center and Children's Hospital, and Aurora Town Center with shops and restaurants. Welcome home!
Home Highlights
Parking
2 Car Garage
Outdoor
No Info
A/C
Heating & Cooling
HOA
$244/Monthly
Price/Sqft
$206/sqft
Listed
64 days ago
Home Details for 157 Paris Circle
Interior Features |
|---|
Interior Details Basement: Finished,FullNumber of Rooms: 12 |
Beds & Baths Number of Bedrooms: 4Number of Bathrooms: 3Number of Bathrooms (full): 1Number of Bathrooms (three quarters): 1Number of Bathrooms (half): 1Number of Bathrooms (main level): 1 |
Dimensions and Layout Living Area: 1798 Square Feet |
Appliances & Utilities Utilities: Cable Available, Electricity Connected, Natural Gas ConnectedAppliances: Dishwasher, Microwave, Oven, RefrigeratorDishwasherLaundry: In UnitMicrowaveRefrigerator |
Heating & Cooling Heating: Forced Air,Natural GasHas CoolingAir Conditioning: Central AirHas HeatingHeating Fuel: Forced Air |
Gas & Electric Electric: 110VHas Electric on Property |
Windows, Doors, Floors & Walls Window: Double Pane WindowsFlooring: Carpet, Laminate, TileCommon Walls: End Unit, No One Above, No One Below, 1 Common Wall |
Levels, Entrance, & Accessibility Stories: 2Levels: TwoEntry Location: GroundFloors: Carpet, Laminate, Tile |
View No View |
Exterior Features |
|---|
Exterior Home Features Roof: Composition |
Parking & Garage Number of Garage Spaces: 2Number of Covered Spaces: 2No CarportHas a GarageHas an Attached GarageParking Spaces: 2Parking: Concrete |
Frontage Road Surface Type: Paved |
Water & Sewer Sewer: Public Sewer |
Finished Area Finished Area (above surface): 1198 Square FeetFinished Area (below surface): 200 Square Feet |
Property Information |
|---|
Year Built Year Built: 1973 |
Property Type / Style Property Type: ResidentialProperty Subtype: TownhouseStructure Type: TownhouseArchitecture: Townhouse |
Building Construction Materials: Wood SidingAttached To Another Structure |
Property Information Condition: Updated/RemodeledNot Included in Sale: Seller`s Personal Property, Washer, DryerParcel Number: 031119014 |
Price & Status |
|---|
Price List Price: $365,000Price Per Sqft: $206/sqft |
Status Change & Dates Off Market Date: Mon Mar 04 2024Possession Timing: Close Of Escrow |
Active Status |
|---|
MLS Status: Closed |
Location |
|---|
Direction & Address City: AuroraCommunity: Lyn Meadows |
School Information Elementary School: Sixth AvenueElementary School District: Adams-Arapahoe 28JJr High / Middle School: SouthJr High / Middle School District: Adams-Arapahoe 28JHigh School: Aurora CentralHigh School District: Adams-Arapahoe 28J |
Building |
|---|
Building Area Building Area: 1798 Square Feet |
Community |
|---|
Not Senior Community |
HOA |
|---|
HOA Fee Includes: Exterior Maintenance w/out Roof, Insurance, Maintenance Grounds, Maintenance Structure, Recycling, Sewer, Snow Removal, Trash, WaterHOA Name: Lyn Meadows HOAHOA Phone: 303-369-1800Has an HOAHOA Fee: $244/Monthly |
Lot Information |
|---|
Lot Area: 1176 sqft |
Listing Info |
|---|
Special Conditions: Standard |
Offer |
|---|
Contingencies: None KnownListing Terms: Cash, Conventional, FHA, VA Loan |
Mobile R/V |
|---|
Mobile Home Park Mobile Home Units: Feet |
Compensation |
|---|
Buyer Agency Commission: 2.5Buyer Agency Commission Type: % |
Notes The listing broker’s offer of compensation is made only to participants of the MLS where the listing is filed |
Business |
|---|
Business Information Ownership: Individual |
Miscellaneous |
|---|
BasementMls Number: 4728951Attribution Contact: Colorado-Contracts@empowerhome.com, 303-424-7575 |
Additional Information |
|---|
HOA Amenities: Clubhouse,PoolMlg Can ViewMlg Can Use: IDX |
Last check for updates: about 12 hours ago
Listed by EMPOWERHOME Team, (303) 424-7575
Keller Williams DTC
Bought with: Cindy Waltemath, (303) 598-5399, Turn Key Homes LLC
Source: REcolorado, MLS#4728951

Price History for 157 Paris Circle
| Date | Price | Event | Source |
|---|---|---|---|
| 03/27/2024 | $370,000 | Sold | REcolorado #4728951 |
| 03/05/2024 | $365,000 | Pending | REcolorado #4728951 |
| 02/28/2024 | $365,000 | Listed For Sale | REcolorado #4728951 |
| 09/24/2020 | $289,500 | Sold | HomeSmart Intl Solds #3691596_80011 |
| 08/25/2020 | $285,000 | Pending | Agent Provided |
| 08/20/2020 | $285,000 | Listed For Sale | Agent Provided |
| 05/19/2015 | $174,000 | Sold | N/A |
Property Taxes and Assessment
| Year | 2023 |
|---|---|
| Tax | $1,879 |
| Assessment | $389,000 |
Home facts updated by county records
Comparable Sales for 157 Paris Circle
Address | Distance | Property Type | Sold Price | Sold Date | Bed | Bath | Sqft |
|---|---|---|---|---|---|---|---|
0.10 | Townhouse | $270,000 | 02/01/24 | 4 | 3 | 1,860 | |
0.09 | Townhouse | $350,000 | 03/06/24 | 3 | 3 | 1,860 | |
0.14 | Townhouse | $364,000 | 02/01/24 | 3 | 3 | 1,860 | |
0.16 | Townhouse | $340,000 | 09/13/23 | 3 | 3 | 1,800 | |
0.20 | Townhouse | $356,000 | 02/05/24 | 3 | 3 | 1,800 | |
0.04 | Townhouse | $352,000 | 07/13/23 | 2 | 3 | 1,654 | |
0.12 | Townhouse | $415,000 | 04/22/24 | 3 | 3 | 1,432 | |
0.09 | Townhouse | $397,000 | 05/31/23 | 2 | 2 | 2,000 | |
0.14 | Townhouse | $347,000 | 10/27/23 | 2 | 2 | 1,641 |
Assigned Schools
These are the assigned schools for 157 Paris Circle.
- Aurora Central High School
- 9-12
- Public
- 1807 Students
3/10GreatSchools RatingParent Rating AverageBeing a student in aurora central ruins your mental health for a lot of reasonsStudent Review1mo ago - Lyn Knoll Elementary School
- PK-5
- Public
- 274 Students
N/AGreatSchools RatingParent Rating AverageVery good school personal care student and focus on learning motivated studentsParent Review4y ago - South Middle School
- 6-8
- Public
- 706 Students
1/10GreatSchools RatingParent Rating AverageI love this school but, I have been bullied just for being LGBT friendly. 2 fights, in the 2nd week of school happened. The teachers are not very helpful with kids metal health. Some are, at least 6 that I know of. The food can be on time or late. I had to eat in 15 minutes, and lunch is 30 minutes.Student Review7mo ago - Check out schools near 157 Paris Circle.
Check with the applicable school district prior to making a decision based on these schools. Learn more.
Neighborhood Overview
Neighborhood stats provided by third party data sources.
What Locals Say about Highland Park
- Trulia User
- Resident
- 4mo ago
"Great access to highway and nice roads. Traffic is usually around 3pm to 6pm, then roads become more accessible. "
- Brandice M.
- Prev. Resident
- 4y ago
"I lived in this neighborhood for one year, and the only reason I moved was because they put a high rise two feet from our home. However, I loved the culture, my neighbors, the fruit and veggie man & the character of the neighborhood. I’d love to move back one day. "
- Yerch M.
- Resident
- 5y ago
"Long. I don't work best where I live. there's no good way in or out of the neighborhood. Haven't tried public transportation. "
- Jeff H.
- 10y ago
"Fabulous brick ranches and tri-levels in mature, quite and beautiful neighborhood ~ exact homes 1/3 the price of Crestmoor, and only a 2.5 mile difference!"
LGBTQ Local Legal Protections
LGBTQ Local Legal Protections

© 2023 REcolorado® All rights reserved. Certain information contained herein is derived from information which is the licensed property of, and copyrighted by, REcolorado®. Click here for more information
The listing broker’s offer of compensation is made only to participants of the MLS where the listing is filed.
The listing broker’s offer of compensation is made only to participants of the MLS where the listing is filed.
Homes for Rent Near 157 Paris Circle
Skip to last item
Skip to first item
Off Market Homes Near 157 Paris Circle
Skip to last item
- RE/MAX of Cherry Creek, MLS#6558320
- Coldwell Banker Realty 24, MLS#7149130
- Atlas Real Estate Group, MLS#9854446
- Urban Realty Group Corporation, MLS#2247643
- A+ LIFE'S AGENCY, MLS#8936133
- See more homes for sale inAuroraTake a look
Skip to first item
157 Paris Circle, Aurora, CO 80011 is a 4 bedroom, 3 bathroom, 1,798 sqft townhouse built in 1973. 157 Paris Circle is located in Highland Park, Aurora. This property is not currently available for sale. 157 Paris Circle was last sold on Mar 27, 2024 for $370,000 (1% higher than the asking price of $365,000). The current Trulia Estimate for 157 Paris Circle is $371,600.
