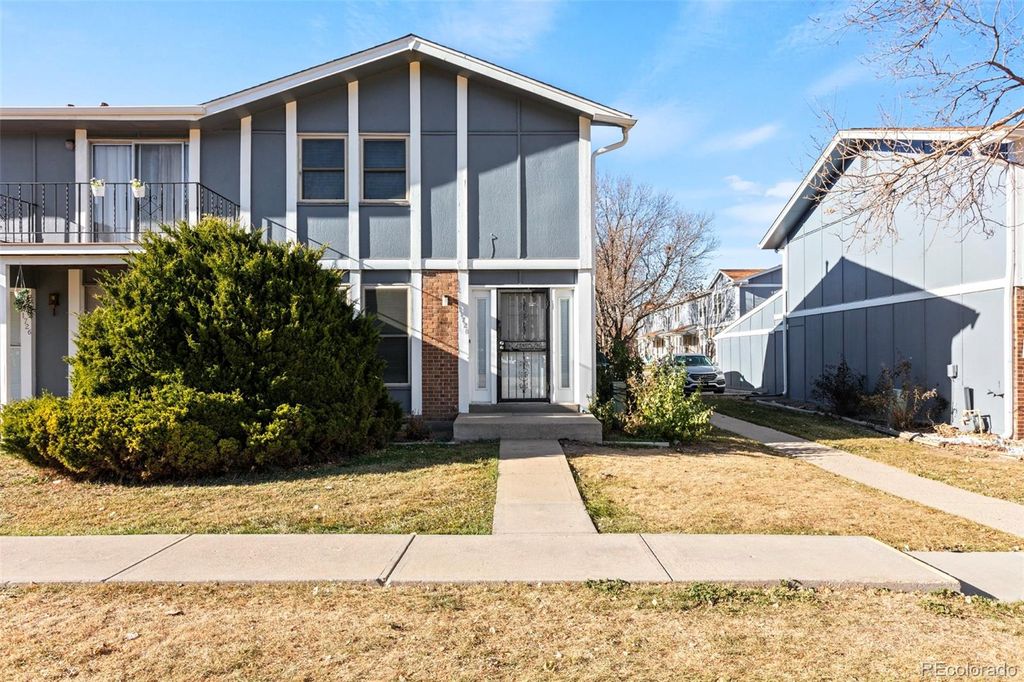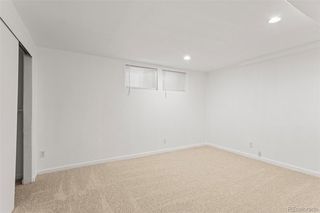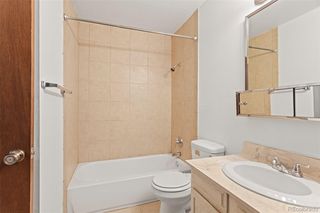


SOLDFEB 5, 2024
11728 E Canal Drive
Aurora, CO 80011
Highland Park- 3 Beds
- 3 Baths
- 1,800 sqft
- 3 Beds
- 3 Baths
- 1,800 sqft
3 Beds
3 Baths
1,800 sqft
Homes for Sale Near 11728 E Canal Drive
Skip to last item
Skip to first item
Local Information
© Google
-- mins to
Commute Destination
Description
This property is no longer available to rent or to buy. This description is from February 07, 2024
Clean, Spacious & Well-kept End Unit Townhouse, 2 bedrooms on upper level plus a non-conforming bedroom in basement. New Carpet and new paint. Enclosed sunroom between attached garage and the house with a lot of storage space. Great location close to airport, medical campus and Aurora shopping center. Other units in the community sold at much higher price early this year, so it is a good time to buy this move-in ready home! Come & see it today.
Home Highlights
Parking
2 Car Garage
Outdoor
No Info
A/C
Heating & Cooling
HOA
$244/Monthly
Price/Sqft
$198/sqft
Listed
161 days ago
Home Details for 11728 E Canal Drive
Interior Features |
|---|
Interior Details Basement: Finished,FullNumber of Rooms: 8Types of Rooms: Bedroom, Sun Room |
Beds & Baths Number of Bedrooms: 3Number of Bathrooms: 3Number of Bathrooms (full): 2Number of Bathrooms (quarter): 1Number of Bathrooms (main level): 1 |
Dimensions and Layout Living Area: 1800 Square Feet |
Appliances & Utilities Utilities: Electricity Connected, Natural Gas ConnectedAppliances: Dishwasher, Disposal, Dryer, Oven, Range, Range Hood, Refrigerator, WasherDishwasherDisposalDryerLaundry: In UnitRefrigeratorWasher |
Heating & Cooling Heating: Forced Air,Natural GasHas CoolingAir Conditioning: Central AirHas HeatingHeating Fuel: Forced Air |
Gas & Electric Electric: 110V, 220 VoltsHas Electric on Property |
Windows, Doors, Floors & Walls Flooring: Carpet, TileCommon Walls: End Unit |
Levels, Entrance, & Accessibility Stories: 2Levels: TwoEntry Location: GroundFloors: Carpet, Tile |
View Has a ViewView: City |
Exterior Features |
|---|
Exterior Home Features Roof: ShingleFencing: NoneFoundation: Concrete Perimeter |
Parking & Garage Number of Garage Spaces: 2Number of Covered Spaces: 2No CarportHas a GarageHas an Attached GarageParking Spaces: 2Parking: Concrete |
Frontage Road Surface Type: Paved |
Water & Sewer Sewer: Public Sewer |
Finished Area Finished Area (above surface): 1200 Square Feet |
Property Information |
|---|
Year Built Year Built: 1973 |
Property Type / Style Property Type: ResidentialProperty Subtype: TownhouseStructure Type: TownhouseArchitecture: Townhouse |
Building Construction Materials: FrameAttached To Another StructureDoes Not Include Home Warranty |
Property Information Condition: Updated/RemodeledParcel Number: 031117968 |
Price & Status |
|---|
Price List Price: $356,000Price Per Sqft: $198/sqft |
Status Change & Dates Off Market Date: Wed Jan 10 2024Possession Timing: Close Of Escrow |
Active Status |
|---|
MLS Status: Closed |
Location |
|---|
Direction & Address City: AuroraCommunity: Lyn Meadows |
School Information Elementary School: Sixth AvenueElementary School District: Adams-Arapahoe 28JJr High / Middle School: SouthJr High / Middle School District: Adams-Arapahoe 28JHigh School: Aurora CentralHigh School District: Adams-Arapahoe 28J |
Building |
|---|
Building Area Building Area: 1800 Square Feet |
Community |
|---|
Not Senior Community |
HOA |
|---|
HOA Fee Includes: Maintenance Grounds, Maintenance Structure, Trash, WaterHOA Name: Lyn Meadows HOAHOA Phone: 303-418-4581Has an HOAHOA Fee: $244/Monthly |
Lot Information |
|---|
Lot Area: 1133 sqft |
Listing Info |
|---|
Special Conditions: Standard |
Offer |
|---|
Contingencies: None KnownListing Terms: 1031 Exchange, Cash, Conventional, FHA, VA Loan |
Mobile R/V |
|---|
Mobile Home Park Mobile Home Units: Feet |
Compensation |
|---|
Buyer Agency Commission: 2.5Buyer Agency Commission Type: % |
Notes The listing broker’s offer of compensation is made only to participants of the MLS where the listing is filed |
Business |
|---|
Business Information Ownership: Individual |
Miscellaneous |
|---|
BasementMls Number: 6463212Attribution Contact: barryc223@gmail.com, 720-206-4708 |
Additional Information |
|---|
HOA Amenities: Clubhouse,PoolMlg Can ViewMlg Can Use: IDX |
Last check for updates: about 19 hours ago
Listed by Barry Chan, (223) 720-2064 x708
Brokers Guild Homes
Bought with: Roberto Rodriguez, (720) 347-1370, Megastar Realty
Source: REcolorado, MLS#6463212

Price History for 11728 E Canal Drive
| Date | Price | Event | Source |
|---|---|---|---|
| 02/05/2024 | $356,000 | Sold | REcolorado #6463212 |
| 01/12/2024 | $356,000 | Pending | REcolorado #6463212 |
| 01/11/2024 | $356,000 | PendingToActive | REcolorado #6463212 |
| 01/01/2024 | $356,000 | Pending | REcolorado #6463212 |
| 12/07/2023 | $356,000 | PendingToActive | REcolorado #6463212 |
| 12/05/2023 | $356,000 | Pending | REcolorado #6463212 |
| 11/20/2023 | $356,000 | Listed For Sale | REcolorado #6463212 |
| 03/21/2011 | $74,388 | Sold | N/A |
| 01/23/2011 | $77,500 | PriceChange | Agent Provided |
| 12/19/2010 | $88,810 | Listed For Sale | Agent Provided |
| 09/02/2004 | $151,000 | Sold | N/A |
Property Taxes and Assessment
| Year | 2023 |
|---|---|
| Tax | $1,764 |
| Assessment | $343,300 |
Home facts updated by county records
Comparable Sales for 11728 E Canal Drive
Address | Distance | Property Type | Sold Price | Sold Date | Bed | Bath | Sqft |
|---|---|---|---|---|---|---|---|
0.05 | Townhouse | $364,000 | 02/01/24 | 3 | 3 | 1,860 | |
0.11 | Townhouse | $350,000 | 03/06/24 | 3 | 3 | 1,860 | |
0.12 | Townhouse | $340,000 | 09/13/23 | 3 | 3 | 1,800 | |
0.10 | Townhouse | $270,000 | 02/01/24 | 4 | 3 | 1,860 | |
0.20 | Townhouse | $370,000 | 03/27/24 | 4 | 3 | 1,798 | |
0.34 | Townhouse | $377,000 | 08/11/23 | 3 | 3 | 2,110 | |
0.11 | Townhouse | $397,000 | 05/31/23 | 2 | 2 | 2,000 | |
0.09 | Townhouse | $347,000 | 10/27/23 | 2 | 2 | 1,641 | |
0.23 | Townhouse | $352,000 | 07/13/23 | 2 | 3 | 1,654 |
Assigned Schools
These are the assigned schools for 11728 E Canal Drive.
- Aurora Central High School
- 9-12
- Public
- 1807 Students
3/10GreatSchools RatingParent Rating AverageBeing a student in aurora central ruins your mental health for a lot of reasonsStudent Review1mo ago - Lyn Knoll Elementary School
- PK-5
- Public
- 274 Students
N/AGreatSchools RatingParent Rating AverageVery good school personal care student and focus on learning motivated studentsParent Review4y ago - South Middle School
- 6-8
- Public
- 706 Students
1/10GreatSchools RatingParent Rating AverageI love this school but, I have been bullied just for being LGBT friendly. 2 fights, in the 2nd week of school happened. The teachers are not very helpful with kids metal health. Some are, at least 6 that I know of. The food can be on time or late. I had to eat in 15 minutes, and lunch is 30 minutes.Student Review7mo ago - Check out schools near 11728 E Canal Drive.
Check with the applicable school district prior to making a decision based on these schools. Learn more.
Neighborhood Overview
Neighborhood stats provided by third party data sources.
What Locals Say about Highland Park
- Trulia User
- Resident
- 5mo ago
"Great access to highway and nice roads. Traffic is usually around 3pm to 6pm, then roads become more accessible. "
- Brandice M.
- Prev. Resident
- 4y ago
"I lived in this neighborhood for one year, and the only reason I moved was because they put a high rise two feet from our home. However, I loved the culture, my neighbors, the fruit and veggie man & the character of the neighborhood. I’d love to move back one day. "
- Yerch M.
- Resident
- 5y ago
"Long. I don't work best where I live. there's no good way in or out of the neighborhood. Haven't tried public transportation. "
- Jeff H.
- 10y ago
"Fabulous brick ranches and tri-levels in mature, quite and beautiful neighborhood ~ exact homes 1/3 the price of Crestmoor, and only a 2.5 mile difference!"
LGBTQ Local Legal Protections
LGBTQ Local Legal Protections

© 2023 REcolorado® All rights reserved. Certain information contained herein is derived from information which is the licensed property of, and copyrighted by, REcolorado®. Click here for more information
The listing broker’s offer of compensation is made only to participants of the MLS where the listing is filed.
The listing broker’s offer of compensation is made only to participants of the MLS where the listing is filed.
Homes for Rent Near 11728 E Canal Drive
Skip to last item
Skip to first item
Off Market Homes Near 11728 E Canal Drive
Skip to last item
- Coldwell Banker Global Luxury Denver, MLS#2729857
- Realty One Group Premier, MLS#1946125
- West and Main Homes Inc, MLS#8721875
- RE/MAX of Cherry Creek, MLS#6558320
- Coldwell Banker Realty 24, MLS#7149130
- Kentwood Real Estate City Properties, MLS#2389061
- See more homes for sale inAuroraTake a look
Skip to first item
11728 E Canal Drive, Aurora, CO 80011 is a 3 bedroom, 3 bathroom, 1,800 sqft townhouse built in 1973. 11728 E Canal Drive is located in Highland Park, Aurora. This property is not currently available for sale. 11728 E Canal Drive was last sold on Feb 5, 2024 for $356,000 (0% higher than the asking price of $356,000). The current Trulia Estimate for 11728 E Canal Drive is $360,900.
