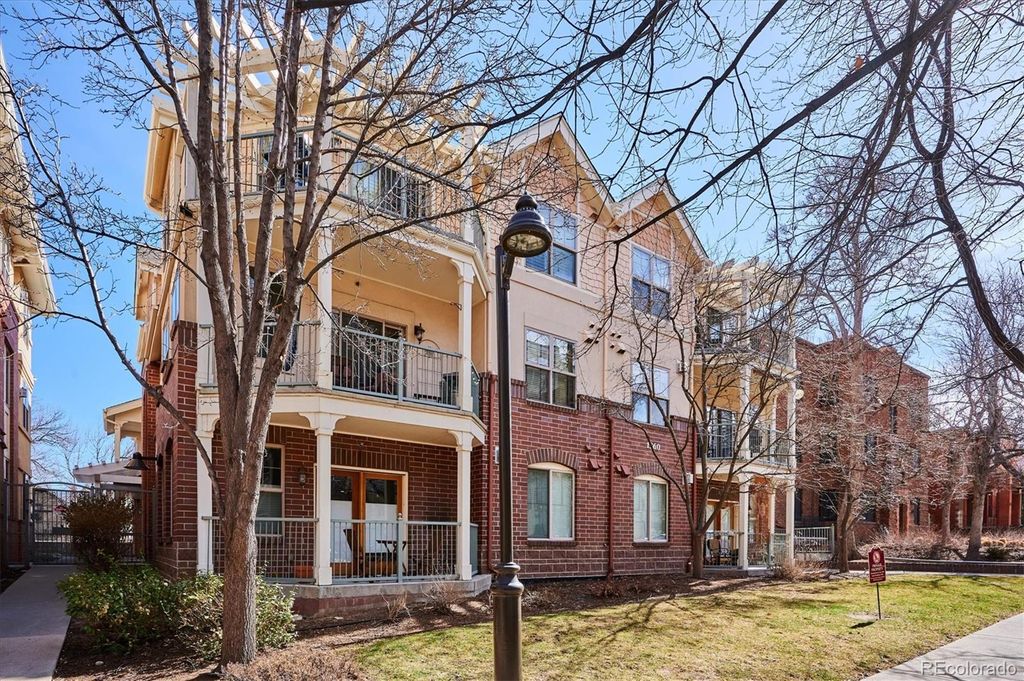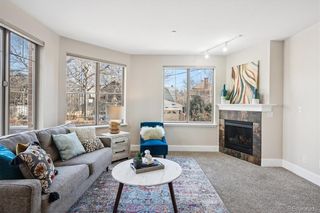


PENDING
1560 Milwaukee Street Unit 120
Denver, CO 80206
City Park- 1 Bed
- 2 Baths
- 827 sqft
- 1 Bed
- 2 Baths
- 827 sqft
1 Bed
2 Baths
827 sqft
Local Information
© Google
-- mins to
Commute Destination
Description
Introducing a captivating one-bedroom, two-bathroom condo nestled in this sought-after location near City Park! Revel in the abundance of natural light that bathes every corner of this end unit. Entertain effortlessly in the open floor plan, boasting a spacious great room with a cozy gas log fireplace, complemented by a dining area that seamlessly transitions to the covered patio. The gourmet kitchen is a chef's delight, featuring an island, granite countertops, upgraded cherry hardwood floors, gas range and convenient beverage refrigerator. Retreat to the graciously appointed primary suite, complete with a luxurious soaking tub and a generously sized walk-in closet. Recent updates include new paint in 2024, with the convenience of in-unit laundry, an underground parking space, and additional storage unit enhance the appeal of this home. Enjoy being just steps away from restaurants, City Park and Central Denver Rec Center, making every day a delightful adventure in this vibrant neighborhood!
Home Highlights
Parking
Garage
Outdoor
Patio
A/C
Heating & Cooling
HOA
$487/Monthly
Price/Sqft
$508
Listed
51 days ago
Home Details for 1560 Milwaukee Street Unit 120
Interior Features |
|---|
Interior Details Number of Rooms: 8 |
Beds & Baths Number of Bedrooms: 1Main Level Bedrooms: 1Number of Bathrooms: 2Number of Bathrooms (full): 1Number of Bathrooms (half): 1Number of Bathrooms (main level): 2 |
Dimensions and Layout Living Area: 827 Square Feet |
Appliances & Utilities Utilities: Cable Available, Electricity Connected, Natural Gas ConnectedAppliances: Dishwasher, Disposal, Dryer, Gas Water Heater, Microwave, Range, Refrigerator, Self Cleaning Oven, Tankless Water Heater, WasherDishwasherDisposalDryerLaundry: In UnitMicrowaveRefrigeratorWasher |
Heating & Cooling Heating: Forced Air,Heat Pump,Hot WaterHas CoolingAir Conditioning: Central AirHas HeatingHeating Fuel: Forced Air |
Fireplace & Spa Number of Fireplaces: 1Fireplace: Gas Log, Great RoomHas a Fireplace |
Gas & Electric Electric: 110VHas Electric on Property |
Windows, Doors, Floors & Walls Window: Double Pane Windows, Window CoveringsFlooring: Carpet, Tile, WoodCommon Walls: End Unit, No One Below, 2+ Common Walls |
Levels, Entrance, & Accessibility Stories: 1Levels: OneEntry Location: Corridor AccessFloors: Carpet, Tile, Wood |
View No View |
Security Security: Carbon Monoxide Detector(s), Secured Garage/Parking, Security Entrance |
Exterior Features |
|---|
Exterior Home Features Roof: CompositionPatio / Porch: Covered, PatioExterior: Elevator, Garden, LightingGarden |
Parking & Garage Other Parking: Reserved Spaces: 1No CarportHas a GarageNo Attached GarageParking Spaces: 1Parking: Concrete,Heated Garage,Storage,Underground |
Frontage Road Frontage: PublicResponsible for Road Maintenance: Public Maintained RoadRoad Surface Type: Paved |
Water & Sewer Sewer: Public Sewer |
Finished Area Finished Area (above surface): 827 Square Feet |
Days on Market |
|---|
Days on Market: 51 |
Property Information |
|---|
Year Built Year Built: 2006 |
Property Type / Style Property Type: ResidentialProperty Subtype: CondominiumStructure Type: Low Rise (1-3)Architecture: Contemporary |
Building Building Name: Wonderland at City Park South CondosConstruction Materials: Brick, FrameAttached To Another StructureDoes Not Include Home Warranty |
Property Information Condition: Updated/RemodeledNot Included in Sale: Staging ItemsParcel Number: 236312055 |
Price & Status |
|---|
Price List Price: $419,900Price Per Sqft: $508 |
Status Change & Dates Off Market Date: Sat Apr 20 2024Possession Timing: Close Of Escrow |
Active Status |
|---|
MLS Status: Pending |
Location |
|---|
Direction & Address City: DenverCommunity: City Park |
School Information Elementary School: TellerElementary School District: Denver 1Jr High / Middle School: MoreyJr High / Middle School District: Denver 1High School: EastHigh School District: Denver 1 |
Agent Information |
|---|
Listing Agent Listing ID: 8646902 |
Building |
|---|
Building Area Building Area: 827 Square Feet |
Community |
|---|
Not Senior Community |
HOA |
|---|
HOA Fee Includes: Insurance, Maintenance Grounds, Maintenance Structure, Security, Sewer, Snow Removal, Trash, WaterHOA Name: K3 ManagementHOA Phone: 303-798-0054Has an HOAHOA Fee: $487/Monthly |
Listing Info |
|---|
Special Conditions: Standard |
Offer |
|---|
Contingencies: None KnownListing Terms: Cash, Conventional |
Mobile R/V |
|---|
Mobile Home Park Mobile Home Units: Feet |
Compensation |
|---|
Buyer Agency Commission: 2.8Buyer Agency Commission Type: % |
Notes The listing broker’s offer of compensation is made only to participants of the MLS where the listing is filed |
Business |
|---|
Business Information Ownership: Corporation/Trust |
Miscellaneous |
|---|
Mls Number: 8646902Attribution Contact: alice.downie@cbrealty.com, 303-409-6323 |
Additional Information |
|---|
HOA Amenities: Bike Storage,Elevator(s),Garden Area,Parking,StorageMlg Can ViewMlg Can Use: IDX |
Last check for updates: about 4 hours ago
Listing courtesy of Alice MB Downie, (303) 409-6323
Coldwell Banker Realty 24
Source: REcolorado, MLS#8646902

Price History for 1560 Milwaukee Street Unit 120
| Date | Price | Event | Source |
|---|---|---|---|
| 04/22/2024 | $419,900 | Pending | REcolorado #8646902 |
| 03/07/2024 | $419,900 | Listed For Sale | REcolorado #8646902 |
| 03/27/2019 | $354,000 | Sold | N/A |
| 02/11/2019 | $360,000 | Pending | Agent Provided |
| 01/24/2019 | $360,000 | Listed For Sale | Agent Provided |
| 03/15/2017 | $344,000 | Sold | N/A |
| 09/11/2006 | $232,489 | Sold | N/A |
Similar Homes You May Like
Skip to last item
- Strategic Real Estate and Development Services, MLS#5496409
- LIV Sotheby's International Realty, MLS#8496118
- Keyrenter Property Management Denver, MLS#6794176
- Bluebird Real Estate Group, MLS#6471917
- Kentwood Real Estate City Properties, MLS#5366998
- The Agency - Denver, MLS#4960095
- See more homes for sale inDenverTake a look
Skip to first item
New Listings near 1560 Milwaukee Street Unit 120
Skip to last item
- Keller Williams Partners Realty, MLS#5268056
- Real Broker LLC, MLS#3729341
- Coldwell Banker Realty 24, MLS#5884608
- PRISTINE HOMES OF COLORADO LLC, MLS#7664984
- Opendoor Brokerage LLC, MLS#6013219
- See more homes for sale inDenverTake a look
Skip to first item
Property Taxes and Assessment
| Year | 2022 |
|---|---|
| Tax | $1,908 |
| Assessment | $357,600 |
Home facts updated by county records
Comparable Sales for 1560 Milwaukee Street Unit 120
Address | Distance | Property Type | Sold Price | Sold Date | Bed | Bath | Sqft |
|---|---|---|---|---|---|---|---|
0.11 | Condo | $350,000 | 02/13/24 | 1 | 1 | 855 | |
0.10 | Condo | $415,000 | 09/29/23 | 2 | 2 | 1,026 | |
0.10 | Condo | $310,000 | 03/25/24 | 1 | 1 | 631 | |
0.09 | Condo | $295,000 | 06/30/23 | 1 | 1 | 631 | |
0.17 | Condo | $325,000 | 11/02/23 | 1 | 1 | 742 | |
0.19 | Condo | $335,000 | 11/21/23 | 1 | 1 | 925 | |
0.14 | Condo | $310,000 | 10/23/23 | 1 | 1 | 631 | |
0.08 | Condo | $280,000 | 07/14/23 | 1 | 1 | 576 | |
0.21 | Condo | $321,000 | 08/18/23 | 1 | 1 | 720 | |
0.02 | Condo | $420,000 | 10/20/23 | 2 | 1 | 868 |
Neighborhood Overview
Neighborhood stats provided by third party data sources.
What Locals Say about City Park
- Trulia User
- Visitor
- 2y ago
"Denver’s largest park, City Park, is just 50 steps away. It contains a large pond, running paths, the city’s Nature and Science Museum, City Zoo, and a public golf course. In the other direction is E Colfax Ave, which has numerous bars and restaurants. The neighborhood is a mix of young and old middle-class residents."
- Ackleyliz
- Resident
- 4y ago
"Easy! Colfax is generally great, but recently there has been plenty of construction. Hardly any traffic in the area"
- Dawn W.
- Visitor
- 4y ago
"there are so many dogs here! the park and the neighbors are thriving with happy dogs and dog owners! "
- Rick B.
- Resident
- 4y ago
"City Park offers many events drawing people from far and wide. The museum and zoo nearby are fun for young and old. "
- CS
- Resident
- 4y ago
"The area is very walkable but you do have to be wary of Colfax & 17th and some of the people there. "
- Rick B
- Resident
- 4y ago
"City Park has a number of events that are family friendly from movies to XC to boats on the lake to Denver municipal orchestra. Daughter goes to High School just 1 block away. "
- Christine S.
- Resident
- 4y ago
"This neighborhood has a perfect balance of city and nature being walkable to Colfax shop, restaurants and bars and right near City Park. Parking isn’t horrible, either!"
- Jennifer M.
- Resident
- 5y ago
"we don't see many 🐕 around much I'm working and going to class so once in a while I'll see a dash walker"
- Jessicakern3
- Resident
- 5y ago
"super close to city park and close to a dog park. dog walkers walkers in the area. plenty of other dogs in the area. "
- Jessicakern3
- Resident
- 5y ago
"jazz in the park in city park, having the zoo and the museum of natural history and all their events, and a sunday Farmers market in the summer off Colfax "
- Ellen F.
- Resident
- 5y ago
"Near city park where there are a lot of community events with music food and a lot of space to walk and play with kids. "
- Hayleycady
- Resident
- 5y ago
"This neighborhood has a mix of people. It ranges from families to young professionals. There are lots of fun things to do right nearby. You can go for a walk or picnic at city park or experience the unique restaurants of the city on Colfax. Everything you want is just a short walk away! "
- d
- 11y ago
"South City Park has the best of just about everything. Great houses with character. Neighbors that know each other, children, families and singles too. No house more than two blocks from the great City Park with boats on the lake, free jazz concerts, Denver Zoo, and more. The Bluebird district has restaurants and shops all within an easy walk and a new Sprouts Market means healthy affordable grocery shopping is right on our doorstep. A central location easy to commute to any area of the city north, south, east or west. Public transport at the end of every block. Great schools. What more could someone want? If you'd rather have all this than a suburban jumbo lot with too much grass to mow, then City Park South is the place for you."
LGBTQ Local Legal Protections
LGBTQ Local Legal Protections
Alice MB Downie, Coldwell Banker Realty 24

© 2023 REcolorado® All rights reserved. Certain information contained herein is derived from information which is the licensed property of, and copyrighted by, REcolorado®. Click here for more information
The listing broker’s offer of compensation is made only to participants of the MLS where the listing is filed.
The listing broker’s offer of compensation is made only to participants of the MLS where the listing is filed.
1560 Milwaukee Street Unit 120, Denver, CO 80206 is a 1 bedroom, 2 bathroom, 827 sqft condo built in 2006. 1560 Milwaukee Street Unit 120 is located in City Park, Denver. This property is currently available for sale and was listed by REcolorado on Mar 7, 2024. The MLS # for this home is MLS# 8646902.
