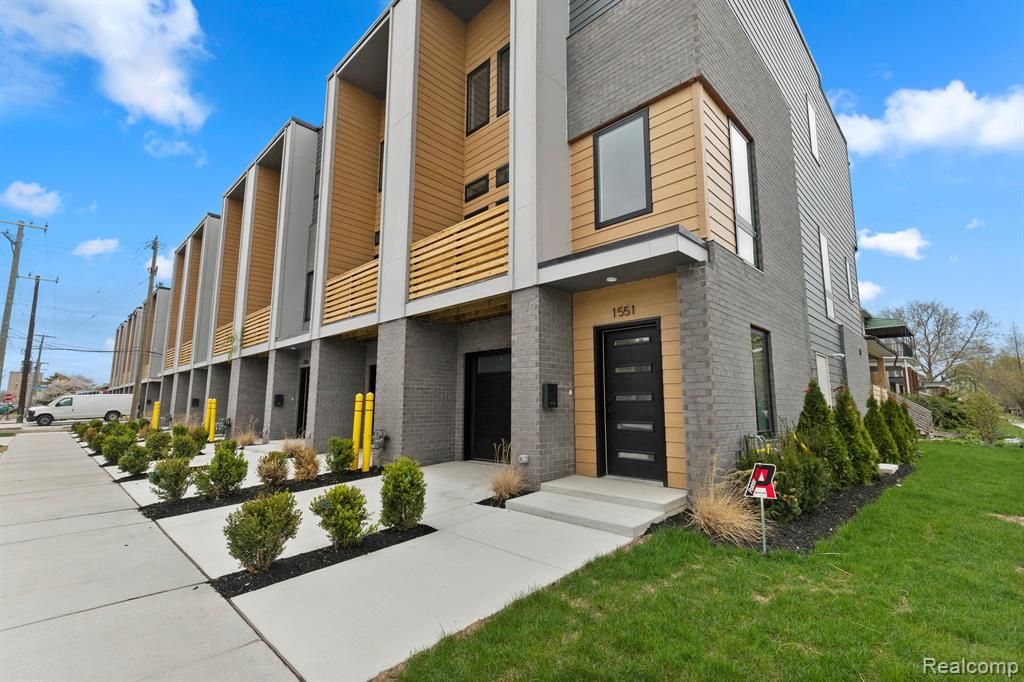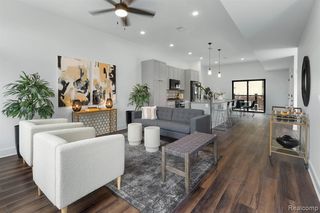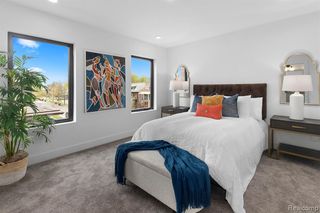


FOR SALENEW CONSTRUCTION
3D VIEW
1551 Pallister St #12
Detroit, MI 48206
Henry Ford- 3 Beds
- 4 Baths
- 1,796 sqft
- 3 Beds
- 4 Baths
- 1,796 sqft
3 Beds
4 Baths
1,796 sqft
Local Information
© Google
-- mins to
Commute Destination
Description
**OPEN HOUSE SATURDAY 4/27/24 @ 1547 PALLISTER, THE MODEL UNIT!** ASK ABOUT OUR SPECIAL FINANCING OPTIONS WITH OUR PREFERRED LENDER. 0% DOWN, NO PMI, 6.25% INTEREST RATE ON A 30 YEAR FIXED LOAN FOR QUALIFIED BORROWERS! The Pallister Gardens Townhouses are located on the cusp of Henry Ford Hospital to the east, W Grand Blvd to the south and La Salle Gardens to the west. NEW CONSTRUCTION DEVELOPMENT: OCCUPANCY JANUARY 2024! This elegant 3-story layout includes 3 bedrooms and 3.5 baths. Private entry from the street with a vestibule and 1-car garage on the 1st level. Living, dining and powder room on the 2nd level. The 2nd level is also where the front and back covered balconies are located. The 3rd level contains 2 bedrooms and 2 full bathrooms, plus a laundry area. Interior finish upgrades include a upgraded Quartz countertop in the kitchen and bathrooms with a waterfall countertop edge at the kitchen island and a frameless glass shower door in the primary bathroom. The property will qualify for a 15 year NEZ Property tax abatement for principal residents.
Home Highlights
Parking
1 Car Garage
Outdoor
Yes
A/C
Heating & Cooling
HOA
$250/Monthly
Price/Sqft
$264
Listed
97 days ago
Home Details for 1551 Pallister St #12
Interior Features |
|---|
Interior Details Basement: NoneNumber of Rooms: 11 |
Beds & Baths Number of Bedrooms: 3Number of Bathrooms: 4Number of Bathrooms (full): 3Number of Bathrooms (half): 1 |
Dimensions and Layout Living Area: 1796 Square Feet |
Appliances & Utilities Appliances: Dishwasher, Disposal, Free-Standing Gas Range, Free-Standing Refrigerator, Microwave, Gas Water HeaterDishwasherDisposalMicrowave |
Heating & Cooling Heating: Forced Air,Natural GasHas CoolingAir Conditioning: Central AirHas HeatingHeating Fuel: Forced Air |
Fireplace & Spa No FireplaceNo Spa |
Windows, Doors, Floors & Walls Window: Egress Window(s) |
Levels, Entrance, & Accessibility Stories: 3Levels: Three Or MoreEntry Location: Ground Level |
Exterior Features |
|---|
Exterior Home Features Roof: RubberPatio / Porch: BalconyFoundation: Slab, Concrete PerimeterNo Private Pool |
Parking & Garage Number of Garage Spaces: 1Number of Covered Spaces: 1No CarportHas a GarageHas an Attached GarageParking Spaces: 1Parking: Electricity,Garage Door Opener,Tandem,Attached |
Frontage Road Frontage: Pub. SidewalkRoad Surface Type: PavedNot on Waterfront |
Days on Market |
|---|
Days on Market: 97 |
Property Information |
|---|
Year Built Year Built: 2024 |
Property Type / Style Property Type: ResidentialProperty Subtype: Condominium, TownhouseStructure Type: TownhouseArchitecture: Townhouse |
Building Construction Materials: Brick, Other, WoodIs a New Construction |
Property Information Condition: New ConstructionParcel Number: W08I005577S |
Price & Status |
|---|
Price List Price: $475,000Price Per Sqft: $264 |
Status Change & Dates Possession Timing: Close Of Escrow |
Active Status |
|---|
MLS Status: Active |
Media |
|---|
Location |
|---|
Direction & Address City: DetroitCommunity: Irving Place Sub (plats) |
School Information Elementary School District: DetroitJr High / Middle School District: DetroitHigh School District: Detroit |
Agent Information |
|---|
Listing Agent Listing ID: 20230105737 |
Building |
|---|
Building Area Building Area: 1796 Square Feet |
HOA |
|---|
HOA Fee Includes: Snow Removal, Maintenance Structure, Maintenance Grounds, Sewer, Trash, WaterHOA Phone: 313-320-8780Association for this Listing: Realcomp II LtdHas an HOAHOA Fee: $250/Monthly |
Listing Info |
|---|
Special Conditions: Short Sale - No |
Offer |
|---|
Listing Agreement Type: Exclusive Right To SellListing Terms: Cash, Conventional |
Compensation |
|---|
Buyer Agency Commission: 3Buyer Agency Commission Type: %Sub Agency Commission: 3Sub Agency Commission Type: %Transaction Broker Commission: 1Transaction Broker Commission Type: % |
Notes The listing broker’s offer of compensation is made only to participants of the MLS where the listing is filed |
Miscellaneous |
|---|
Mls Number: 20230105737 |
Additional Information |
|---|
Publish Sale Price: 1 |
Last check for updates: about 6 hours ago
Listing courtesy of Todd D Sykes, (313) 658-6400
Berkshire Hathaway HomeServices The Loft Warehouse, (313) 658-6400
Originating MLS: Realcomp II Ltd
Source: Realcomp II, MLS#20230105737

Also Listed on BHHS broker feed.
Price History for 1551 Pallister St #12
| Date | Price | Event | Source |
|---|---|---|---|
| 01/23/2024 | $475,000 | Listed For Sale | Realcomp II #20230105737 |
Similar Homes You May Like
Skip to last item
- Berkshire Hathaway HomeServices The Loft Warehouse
- Berkshire Hathaway HomeServices The Loft Warehouse
- Berkshire Hathaway HomeServices The Loft Warehouse
- Berkshire Hathaway HomeServices The Loft Warehouse
- See more homes for sale inDetroitTake a look
Skip to first item
New Listings near 1551 Pallister St #12
Skip to last item
- @properties Christie's Int'l R.E. Detroit
- @properties Christie's Int'l R.E. Detroit
- Berkshire Hathaway HomeServices The Loft Warehouse
- See more homes for sale inDetroitTake a look
Skip to first item
Property Taxes and Assessment
| Year | 2023 |
|---|---|
| Tax | |
| Assessment | $4,200 |
Home facts updated by county records
Comparable Sales for 1551 Pallister St #12
Address | Distance | Property Type | Sold Price | Sold Date | Bed | Bath | Sqft |
|---|---|---|---|---|---|---|---|
0.01 | Townhouse | $392,000 | 02/29/24 | 2 | 3 | 1,326 | |
0.01 | Townhouse | $384,200 | 01/22/24 | 2 | 3 | 1,326 | |
0.01 | Townhouse | $395,500 | 12/29/23 | 2 | 3 | 1,308 | |
0.03 | Townhouse | $349,900 | 12/08/23 | 2 | 3 | 1,260 | |
0.04 | Townhouse | $376,400 | 11/01/23 | 2 | 3 | 1,251 | |
0.03 | Townhouse | $370,000 | 06/07/23 | 2 | 3 | 1,260 | |
0.03 | Townhouse | $359,950 | 06/08/23 | 2 | 3 | 1,251 | |
0.39 | Townhouse | $250,000 | 07/08/23 | 2 | 2 | 1,832 | |
0.50 | Townhouse | $245,000 | 06/30/23 | 4 | 2 | 2,040 | |
0.91 | Townhouse | $265,000 | 10/12/23 | 3 | 3 | 1,714 |
What Locals Say about Henry Ford
- Jaime M.
- Resident
- 4y ago
"I love it where i stay the neighborhood is nice and the neighbors are very nice and we all can get along. "
- Jaime M.
- Resident
- 4y ago
"Friendliness they stick together with each other and it’s fun there’s always something to do and the neighbors are always caring and kind"
- Jaime M.
- Resident
- 4y ago
"The neighbors are nice everything that i need are nearby and it’s easy for me to walk to my doctor appointments "
- Gary a. K. a.
- Visitor
- 6y ago
"I live in Jackson mi . It a small town coummunity there is pleanty of places to shop, go to the park with your children or dogs, or you can even go out to a nice dinner if you like to and not have to drive to lansng or Ann arbor to have fun with friends and family. we have the Cascades falls and golf course all around and small lakes just a couple of miles from your homes . It's a nice place to life here "
LGBTQ Local Legal Protections
LGBTQ Local Legal Protections
Todd D Sykes, Berkshire Hathaway HomeServices The Loft Warehouse

IDX provided courtesy of Realcomp II Ltd. via Zillow, Inc and MLS
Copyright 2024 Realcomp II Ltd. Shareholders
IDX information is provided exclusively for consumers' personal, noncommercial use and may not be used for any purpose other than to identify prospective properties consumers may be interested in purchasing. The accuracy of all information, regardless of source, is not guaranteed or warranted. All information should be independently verified.
The data relating to real estate properties on this website was last updated as recently as 2024-02-12 12:03:06 PST
Listing Information presented by local MLS brokerage: Zillow, Inc., REALTOR®- Lauren Buttazzoni - (313) 479-2702
The listing broker’s offer of compensation is made only to participants of the MLS where the listing is filed.
The listing broker’s offer of compensation is made only to participants of the MLS where the listing is filed.
1551 Pallister St #12, Detroit, MI 48206 is a 3 bedroom, 4 bathroom, 1,796 sqft townhouse built in 2024. 1551 Pallister St #12 is located in Henry Ford, Detroit. This property is currently available for sale and was listed by Realcomp II on Jan 23, 2024. The MLS # for this home is MLS# 20230105737.
