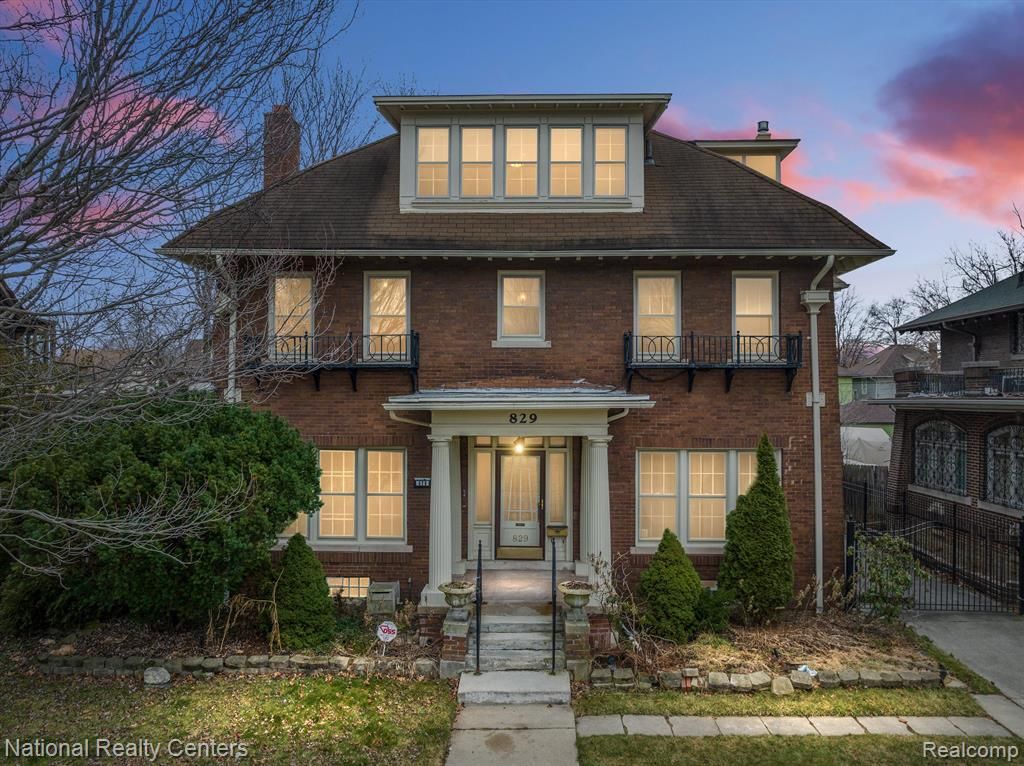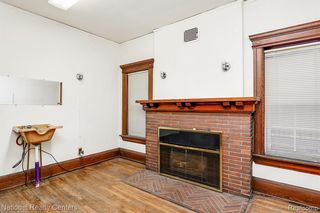


FOR SALE
829 Chicago Blvd
Detroit, MI 48202
Boston Edison- 6 Beds
- 5 Baths
- 4,808 sqft
- 6 Beds
- 5 Baths
- 4,808 sqft
6 Beds
5 Baths
4,808 sqft
Local Information
© Google
-- mins to
Commute Destination
Description
Remarkable Boston-Edison Beauty! This grand 3-story brick colonial built in 1913 was once the home of Michigan's first female pilot, Mary E. Von Mach & her likeness is handpainted on the wall of the second floor landing! This fine residence is replete with many intriguing period details including coved ceilings, substantial mouldings, wood carved balustrades, built-in dining buffet & closet dressers, natural tiled fireplace, stained glass, dual staircases, a barber shop room, a conservatory, a ballroom & more! The floorplan is well-configured with ample living & working spaces for today's busy families. On the main level on either side of the entry is a Gallery and a Formal Living Room - each could function as a home office, den or family room. There is also a tucked away Barber Room that would be a great playroom or craft room! A Formal Dining Room, Family Room and Large Eat-in Kitchen complete the main level. Upstairs you will discover a Primary BR Suite with its own private bath and walk-in closet, a Junior BR Suite, and 4 additional BRs serviced by a Jack-and-Jill bath and a main bathroom with claw foot bathtub/shower. On the third floor is a grand Ballroom with leaded glass for all of your entertaining desires! Plenty of storage is available in the full unfinished basement with cellar pantry & laundry facilities. Private gated backyard with deck for entertaining and a 2 car lofted garage. Experience the charm of 829 Chicago Boulevard and make this Boston-Edison Historic District Gem your own!
Home Highlights
Parking
Garage
Outdoor
Porch, Deck
A/C
Heating only
HOA
None
Price/Sqft
$114
Listed
58 days ago
Home Details for 829 Chicago Blvd
Interior Features |
|---|
Interior Details Basement: UnfinishedNumber of Rooms: 23Types of Rooms: Basement |
Beds & Baths Number of Bedrooms: 6Number of Bathrooms: 5Number of Bathrooms (full): 4Number of Bathrooms (half): 1 |
Dimensions and Layout Living Area: 4808 Square Feet |
Appliances & Utilities Appliances: Dishwasher, Free-Standing Electric Oven, Free-Standing Refrigerator, Microwave, Gas Water HeaterDishwasherMicrowave |
Heating & Cooling Heating: Baseboard,Hot Water,Natural GasNo CoolingHas HeatingHeating Fuel: Baseboard |
Fireplace & Spa Fireplace: Natural, Family Room, OtherHas a FireplaceNo Spa |
Levels, Entrance, & Accessibility Stories: 3Levels: Three Or MoreEntry Location: Ground Level w/Steps |
Exterior Features |
|---|
Exterior Home Features Roof: AsphaltPatio / Porch: Porch - Covered, Deck, PorchFencing: Fenced, Back YardFoundation: Basement, BlockNo Private Pool |
Parking & Garage Number of Garage Spaces: 2Number of Covered Spaces: 2No CarportHas a GarageNo Attached GarageParking Spaces: 2Parking: Detached |
Frontage Road Surface Type: PavedNot on Waterfront |
Farm & Range Frontage Length: Frontage: 70' |
Days on Market |
|---|
Days on Market: 58 |
Property Information |
|---|
Year Built Year Built: 1913 |
Property Type / Style Property Type: ResidentialProperty Subtype: Single Family ResidenceArchitecture: Colonial,Historic |
Building Construction Materials: Brick |
Property Information Parcel Number: W04I002699S |
Price & Status |
|---|
Price List Price: $549,000Price Per Sqft: $114 |
Status Change & Dates Possession Timing: Close Of Escrow |
Active Status |
|---|
MLS Status: Active |
Media |
|---|
Location |
|---|
Direction & Address City: DetroitCommunity: Voigt Park Sub (plats) |
School Information Elementary School District: DetroitJr High / Middle School District: DetroitHigh School District: Detroit |
Agent Information |
|---|
Listing Agent Listing ID: 20240011846 |
Building |
|---|
Building Area Building Area: 4808 Square Feet |
HOA |
|---|
Association for this Listing: Realcomp II Ltd |
Lot Information |
|---|
Lot Area: 9583.2 sqft |
Listing Info |
|---|
Special Conditions: Short Sale - No |
Offer |
|---|
Listing Agreement Type: Exclusive Right To SellListing Terms: Cash, Conventional, FHA, VA Loan |
Compensation |
|---|
Buyer Agency Commission: 3Buyer Agency Commission Type: %Sub Agency Commission: 3Sub Agency Commission Type: % |
Notes The listing broker’s offer of compensation is made only to participants of the MLS where the listing is filed |
Miscellaneous |
|---|
BasementMls Number: 20240011846 |
Additional Information |
|---|
Publish Sale Price: 1 |
Last check for updates: about 13 hours ago
Listing courtesy of Tracy Wick, (248) 912-7407
National Realty Centers, Inc, (248) 468-1444
Originating MLS: Realcomp II Ltd
Source: Realcomp II, MLS#20240011846

Price History for 829 Chicago Blvd
| Date | Price | Event | Source |
|---|---|---|---|
| 04/03/2024 | $549,000 | PriceChange | Realcomp II #20240011846 |
| 03/17/2024 | $565,000 | PriceChange | Realcomp II #20240011846 |
| 03/01/2024 | $585,000 | Listed For Sale | Realcomp II #20240011846 |
| 06/29/1995 | $129,000 | Sold | N/A |
Similar Homes You May Like
Skip to last item
- @properties Christie's Int'l R.E. Detroit
- See more homes for sale inDetroitTake a look
Skip to first item
New Listings near 829 Chicago Blvd
Skip to last item
Skip to first item
Property Taxes and Assessment
| Year | 2023 |
|---|---|
| Tax | |
| Assessment | $211,300 |
Home facts updated by county records
Comparable Sales for 829 Chicago Blvd
Address | Distance | Property Type | Sold Price | Sold Date | Bed | Bath | Sqft |
|---|---|---|---|---|---|---|---|
0.36 | Single-Family Home | $165,000 | 12/12/23 | 6 | 4 | 4,762 | |
0.13 | Single-Family Home | $160,000 | 09/25/23 | 4 | 3 | 2,159 | |
0.40 | Single-Family Home | $359,000 | 02/16/24 | 4 | 4 | 4,592 | |
0.41 | Single-Family Home | $305,000 | 04/22/24 | 5 | 4 | 3,677 | |
0.26 | Single-Family Home | $360,000 | 11/17/23 | 9 | 6 | 5,996 | |
0.34 | Single-Family Home | $428,000 | 11/22/23 | 6 | 4 | 3,500 | |
0.21 | Single-Family Home | $365,000 | 04/19/24 | 4 | 5 | 2,700 | |
0.40 | Single-Family Home | $630,000 | 11/15/23 | 5 | 5 | 4,433 | |
0.38 | Single-Family Home | $490,000 | 02/20/24 | 5 | 6 | 5,695 |
What Locals Say about Boston Edison
- Epitomii
- Resident
- 3y ago
"Very walkable. Not much street traffic so pets aren’t easily startled. A lot of grass and most homes have large back yards. "
- Shemica F.
- Resident
- 5y ago
"Boston edison holiday home tour every December is always somthing great to look forward to the homes here are beautiful "
LGBTQ Local Legal Protections
LGBTQ Local Legal Protections
Tracy Wick, National Realty Centers, Inc

IDX provided courtesy of Realcomp II Ltd. via Zillow, Inc and MLS
Copyright 2024 Realcomp II Ltd. Shareholders
IDX information is provided exclusively for consumers' personal, noncommercial use and may not be used for any purpose other than to identify prospective properties consumers may be interested in purchasing. The accuracy of all information, regardless of source, is not guaranteed or warranted. All information should be independently verified.
The data relating to real estate properties on this website was last updated as recently as 2024-02-12 12:03:06 PST
Listing Information presented by local MLS brokerage: Zillow, Inc., REALTOR®- Lauren Buttazzoni - (313) 479-2702
The listing broker’s offer of compensation is made only to participants of the MLS where the listing is filed.
The listing broker’s offer of compensation is made only to participants of the MLS where the listing is filed.
829 Chicago Blvd, Detroit, MI 48202 is a 6 bedroom, 5 bathroom, 4,808 sqft single-family home built in 1913. 829 Chicago Blvd is located in Boston Edison, Detroit. This property is currently available for sale and was listed by Realcomp II on Mar 1, 2024. The MLS # for this home is MLS# 20240011846.
