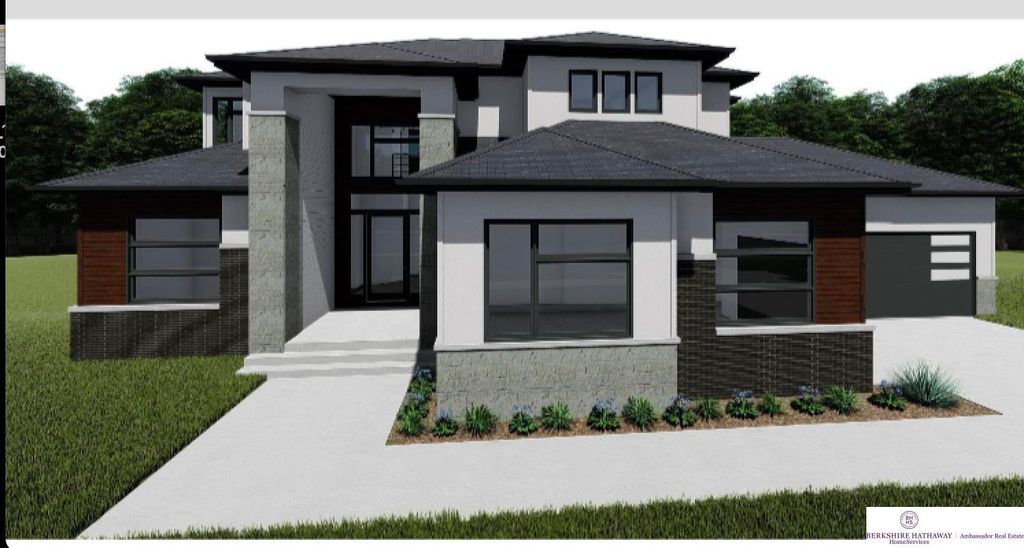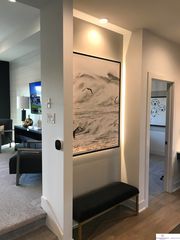


FOR SALENEW CONSTRUCTION0.55 ACRES
1544 S 150th Ave
Omaha, NE 68144
Royalwood Estates- 5 Beds
- 5 Baths
- 5,337 sqft (on 0.55 acres)
- 5 Beds
- 5 Baths
- 5,337 sqft (on 0.55 acres)
5 Beds
5 Baths
5,337 sqft
(on 0.55 acres)
Local Information
© Google
-- mins to
Commute Destination
Description
Thank you for considering Lifetime Structures for your new custom home at Heartland Estates. This stately, over half-acre, walkout lot is perfect for your dream home and is currently a blank slate! Renderings are illustrations ONLY from a past build. Plans, finishes, details, and prices are subject to change. These concept photos feature double doors opening to a 2-story entry with a glass rail— creating a stunning first impression. Gorgeous wood flooring leads into the kitchen with quartz countertops and backsplash. The primary retreat is a secluded oasis for relaxation. With the highest quality finishes, expansive finished basement, and unique design touches Lifetime Structures is committed to building high-quality custom homes that meet your unique needs and to ensure your new home exceeds your expectations and reflects your custom design.
Home Highlights
Parking
3 Car Garage
Outdoor
Porch, Patio, Deck
A/C
Heating & Cooling
HOA
$0/Monthly
Price/Sqft
$280
Listed
180+ days ago
Home Details for 1544 S 150th Ave
Interior Features |
|---|
Interior Details Basement: Other,YesNumber of Rooms: 8Types of Rooms: Master Bedroom, Bedroom 1, Bedroom 2, Bedroom 3, Bedroom 4, Dining Room, Kitchen, Office |
Beds & Baths Number of Bedrooms: 5Number of Bathrooms: 5Number of Bathrooms (full): 2Number of Bathrooms (three quarters): 2Number of Bathrooms (half): 1Number of Bathrooms (main level): 2 |
Dimensions and Layout Living Area: 5337 Square Feet |
Appliances & Utilities Utilities: Cable AvailableLaundry: Main Level |
Heating & Cooling Heating: Forced Air,Natural GasHas CoolingAir Conditioning: Central AirHas HeatingHeating Fuel: Forced Air |
Fireplace & Spa Number of Fireplaces: 1Fireplace: Direct-Vent Gas Fire, Great Room, Recreation RoomHas a Fireplace |
Windows, Doors, Floors & Walls Flooring: Carpet, Wood, Wall/Wall Carpeting |
Levels, Entrance, & Accessibility Stories: 1.5Levels: One and One HalfFloors: Carpet, Wood, Wall Wall Carpeting |
Exterior Features |
|---|
Exterior Home Features Roof: CompositionPatio / Porch: Porch, Patio, Covered DeckFencing: NoneExterior: Deck/Balcony, LightingFoundation: Poured Concrete |
Parking & Garage Number of Covered Spaces: 3No CarportHas a GarageHas an Attached GarageParking Spaces: 3Parking: Built-In |
Water & Sewer Sewer: Public Sewer |
Finished Area Finished Area (above surface): 3695 Square FeetFinished Area (below surface): 1642 Square Feet |
Days on Market |
|---|
Days on Market: 180+ |
Property Information |
|---|
Year Built Year Built: 2023 |
Property Type / Style Property Type: ResidentialProperty Subtype: Single Family ResidenceArchitecture: Contemporary |
Building Construction Materials: Brick/Other, Other, StoneIs a New ConstructionNot Attached Property |
Property Information Condition: Under ConstructionParcel Number: 1306360810 |
Price & Status |
|---|
Price List Price: $1,495,000Price Per Sqft: $280 |
Active Status |
|---|
MLS Status: ACTIVE |
Media |
|---|
Location |
|---|
Direction & Address City: OmahaCommunity: Heartwood Estates |
School Information Elementary School: Harvey OaksElementary School District: MillardJr High / Middle School: Millard NorthJr High / Middle School District: MillardHigh School: Millard NorthHigh School District: Millard |
Agent Information |
|---|
Listing Agent Listing ID: 22309576 |
Building |
|---|
Building Details Builder Model: NaBuilder Name: Lifetime Structures |
Building Area Building Area: 5337 Square Feet |
Community |
|---|
Not Senior Community |
HOA |
|---|
HOA Fee Includes: Common Area Maint.HOA Name: Heartwood EstatesHas an HOAHOA Fee: $1/Annually |
Lot Information |
|---|
Lot Area: 0.55 acres |
Offer |
|---|
Listing Terms: Cash, Conventional, VA Loan |
Compensation |
|---|
Buyer Agency Commission: 2.40Buyer Agency Commission Type: % |
Notes The listing broker’s offer of compensation is made only to participants of the MLS where the listing is filed |
Business |
|---|
Business Information Ownership: Fee Simple |
Last check for updates: about 3 hours ago
Listing courtesy of Shannon Leisey, (402) 216-9006
BHHS Ambassador Real Estate
Source: GPRMLS, MLS#22309576

Also Listed on BHHS broker feed.
Price History for 1544 S 150th Ave
| Date | Price | Event | Source |
|---|---|---|---|
| 05/08/2023 | $1,495,000 | Listed For Sale | GPRMLS #22309576 |
| 11/02/2022 | $240,000 | Sold | N/A |
Similar Homes You May Like
Skip to last item
- BHHS Ambassador Real Estate
- See more homes for sale inOmahaTake a look
Skip to first item
New Listings near 1544 S 150th Ave
Skip to last item
- BHHS Ambassador Real Estate
- BHHS Ambassador Real Estate
- See more homes for sale inOmahaTake a look
Skip to first item
Property Taxes and Assessment
| Year | 2022 |
|---|---|
| Tax | $3,719 |
| Assessment | $143,000 |
Home facts updated by county records
Comparable Sales for 1544 S 150th Ave
Address | Distance | Property Type | Sold Price | Sold Date | Bed | Bath | Sqft |
|---|---|---|---|---|---|---|---|
0.31 | Single-Family Home | $400,000 | 04/12/24 | 5 | 4 | 3,361 | |
0.35 | Single-Family Home | $410,000 | 08/23/23 | 5 | 3 | 4,641 | |
0.35 | Single-Family Home | $330,000 | 10/06/23 | 3 | 3 | 2,575 | |
0.36 | Single-Family Home | $350,000 | 07/27/23 | 4 | 3 | 2,412 | |
0.36 | Single-Family Home | $355,000 | 07/18/23 | 3 | 3 | 2,417 | |
0.36 | Single-Family Home | $389,000 | 01/12/24 | 4 | 3 | 2,154 | |
0.41 | Single-Family Home | $280,000 | 07/20/23 | 3 | 3 | 2,077 | |
0.38 | Single-Family Home | $425,000 | 05/05/23 | 4 | 3 | 2,987 | |
0.36 | Single-Family Home | $265,111 | 02/08/24 | 4 | 2 | 1,881 |
LGBTQ Local Legal Protections
LGBTQ Local Legal Protections
Shannon Leisey, BHHS Ambassador Real Estate

Listing information is provided by Participants of the Great Plains Regional Multiple Listing Service Inc.
IDX information is provided exclusively for personal, non-commercial use, and may not be used for any purpose other than to identify prospective properties consumers may be interested in purchasing.
Information is deemed reliable but not guaranteed.
Copyright 2024, Great Plains Regional Multiple Listing Service, Inc.
The listing broker’s offer of compensation is made only to participants of the MLS where the listing is filed.
The listing broker’s offer of compensation is made only to participants of the MLS where the listing is filed.
1544 S 150th Ave, Omaha, NE 68144 is a 5 bedroom, 5 bathroom, 5,337 sqft single-family home built in 2023. 1544 S 150th Ave is located in Royalwood Estates, Omaha. This property is currently available for sale and was listed by GPRMLS on May 8, 2023. The MLS # for this home is MLS# 22309576.
