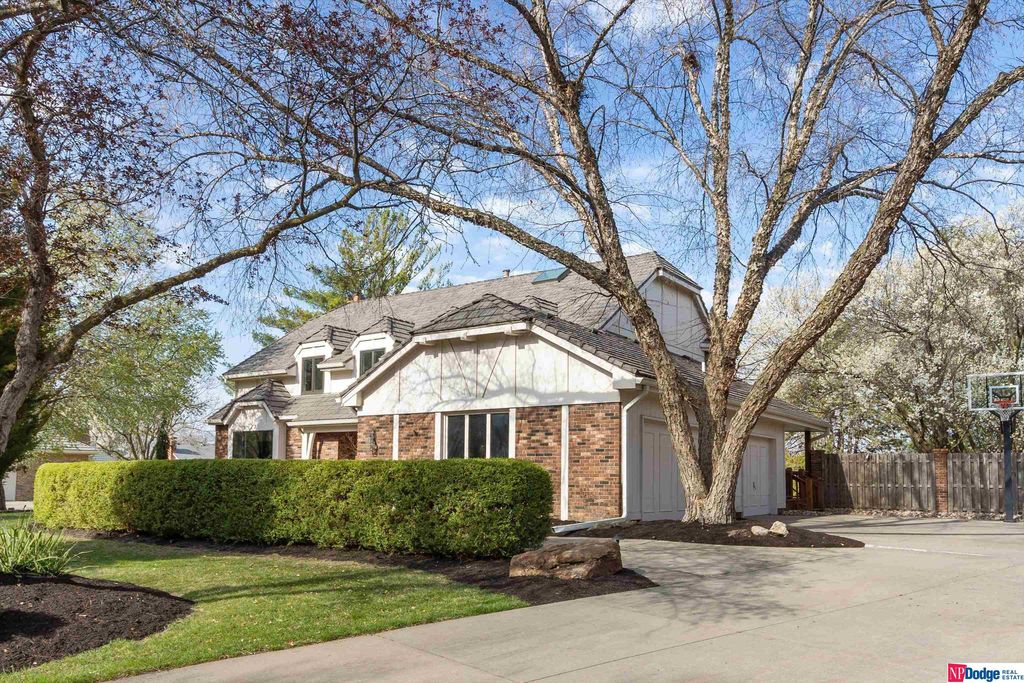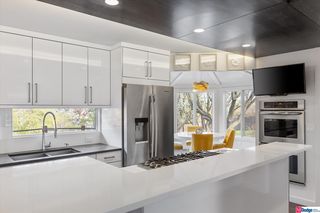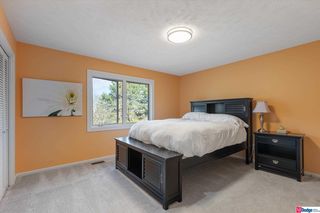


FOR SALE0.49 ACRES
9764 Ascot Dr
Omaha, NE 68114
Regency- 4 Beds
- 6 Baths
- 5,245 sqft (on 0.49 acres)
- 4 Beds
- 6 Baths
- 5,245 sqft (on 0.49 acres)
4 Beds
6 Baths
5,245 sqft
(on 0.49 acres)
We estimate this home will sell faster than 86% nearby.
Local Information
© Google
-- mins to
Commute Destination
Description
Welcome to your dream home! With its stunning open-air design, this home is the perfect blend of contemporary style and natural light. You'll love the chef's kitchen, featuring Viking appliances, quartz countertops, wine and beverage refrigerators, and space for entertaining. The walkout lower level opens up to a private backyard oasis, complete with a refreshing pool and hot tub. This beautifully maintained home has been updated, offering you the perfect opportunity to move in and enjoy all it has to offer. Don't miss your chance to live in the highly sought-after Regency neighborhood, tucked away on a quiet cul-de-sac. Welcome Home. AMA
Home Highlights
Parking
3 Car Garage
Outdoor
Pool
A/C
Heating & Cooling
HOA
$200/Monthly
Price/Sqft
$224
Listed
17 days ago
Home Details for 9764 Ascot Dr
Interior Features |
|---|
Interior Details Basement: Walk-Out Access,YesNumber of Rooms: 8Types of Rooms: Master Bedroom, Bedroom 1, Bedroom 2, Bedroom 3, Dining Room, Family Room, Kitchen, Living RoomWet Bar |
Beds & Baths Number of Bedrooms: 4Number of Bathrooms: 6Number of Bathrooms (full): 3Number of Bathrooms (three quarters): 1Number of Bathrooms (half): 2Number of Bathrooms (main level): 2 |
Dimensions and Layout Living Area: 5245 Square Feet |
Appliances & Utilities Utilities: Cable AvailableLaundry: Main Level |
Heating & Cooling Heating: Forced Air,Natural GasHas CoolingAir Conditioning: Central AirHas HeatingHeating Fuel: Forced Air |
Fireplace & Spa Number of Fireplaces: 3Fireplace: Recreation RoomSpa: PrivateHas a FireplaceHas a Spa |
Windows, Doors, Floors & Walls Window: LL Daylight WindowsFlooring: Ceramic Tile Floor, Wall/Wall Carpeting |
Levels, Entrance, & Accessibility Stories: 2Levels: TwoFloors: Ceramic Tile Floor, Wall Wall Carpeting |
Exterior Features |
|---|
Exterior Home Features Roof: CompositionFencing: FullExterior: Deck/Balcony, Sprinkler SystemFoundation: Concrete BlockHas a Private PoolSprinkler System |
Parking & Garage Number of Covered Spaces: 3No CarportHas a GarageHas an Attached GarageParking Spaces: 3Parking: Attached |
Pool Pool: In GroundPool |
Water & Sewer Sewer: Public Sewer |
Finished Area Finished Area (above surface): 3745 Square FeetFinished Area (below surface): 1500 Square Feet |
Days on Market |
|---|
Days on Market: 17 |
Property Information |
|---|
Year Built Year Built: 1982 |
Property Type / Style Property Type: ResidentialProperty Subtype: Single Family Residence |
Building Construction Materials: Frame, OtherNot a New ConstructionNot Attached Property |
Property Information Condition: Not New and NOT a ModelParcel Number: 2114033118 |
Price & Status |
|---|
Price List Price: $1,175,000Price Per Sqft: $224 |
Active Status |
|---|
MLS Status: ACTIVE |
Location |
|---|
Direction & Address City: OmahaCommunity: Regency |
School Information Elementary School: CrestridgeElementary School District: OmahaJr High / Middle School: BeveridgeJr High / Middle School District: OmahaHigh School: BurkeHigh School District: Omaha |
Agent Information |
|---|
Listing Agent Listing ID: 22408596 |
Building |
|---|
Building Area Building Area: 5357 Square Feet |
Community |
|---|
Not Senior Community |
HOA |
|---|
HOA Name: RegencyHas an HOAHOA Fee: $2,400/Annually |
Lot Information |
|---|
Lot Area: 0.49 acres |
Offer |
|---|
Listing Terms: Cash, Conventional, FHA, VA Loan |
Compensation |
|---|
Buyer Agency Commission: 2.40Buyer Agency Commission Type: % |
Notes The listing broker’s offer of compensation is made only to participants of the MLS where the listing is filed |
Business |
|---|
Business Information Ownership: Fee Simple |
Last check for updates: 1 day ago
Listing courtesy of Mari Rensch, (402) 714-2662
NP Dodge RE Sales Inc 86Dodge
Jeffrey Rensch, (402) 677-5333
NP Dodge RE Sales Inc 86Dodge
Source: GPRMLS, MLS#22408596

Price History for 9764 Ascot Dr
| Date | Price | Event | Source |
|---|---|---|---|
| 04/12/2024 | $1,175,000 | Listed For Sale | GPRMLS #22408596 |
| 08/28/2018 | $700,000 | Sold | N/A |
| 05/31/2018 | $750,000 | Listed For Sale | Agent Provided |
| 11/19/2009 | $560,000 | ListingRemoved | Agent Provided |
| 05/03/2009 | $560,000 | PriceChange | Agent Provided |
| 10/26/2008 | $599,000 | PriceChange | Agent Provided |
| 09/24/2008 | $630,000 | Listed For Sale | Agent Provided |
Similar Homes You May Like
Skip to last item
- BHHS Ambassador Real Estate
- See more homes for sale inOmahaTake a look
Skip to first item
New Listings near 9764 Ascot Dr
Skip to last item
Skip to first item
Property Taxes and Assessment
| Year | 2022 |
|---|---|
| Tax | $14,846 |
| Assessment | $695,500 |
Home facts updated by county records
Comparable Sales for 9764 Ascot Dr
Address | Distance | Property Type | Sold Price | Sold Date | Bed | Bath | Sqft |
|---|---|---|---|---|---|---|---|
0.36 | Single-Family Home | $790,000 | 11/10/23 | 5 | 6 | 5,306 | |
0.36 | Single-Family Home | $710,000 | 07/24/23 | 5 | 5 | 4,477 | |
0.39 | Single-Family Home | $950,000 | 02/19/24 | 5 | 6 | 5,624 | |
0.37 | Single-Family Home | $663,000 | 06/09/23 | 4 | 4 | 3,560 | |
0.43 | Single-Family Home | $785,000 | 06/16/23 | 5 | 4 | 4,147 | |
0.23 | Single-Family Home | $490,000 | 02/19/24 | 6 | 4 | 3,751 | |
0.33 | Single-Family Home | $1,075,000 | 10/30/23 | 3 | 4 | 4,423 | |
0.17 | Single-Family Home | $770,000 | 03/08/24 | 3 | 3 | 3,628 | |
0.40 | Single-Family Home | $799,900 | 12/15/23 | 5 | 4 | 3,836 |
What Locals Say about Regency
- Vinci r.
- 10y ago
"Regency is a neighborhood in Omaha, Nebraska. Bound by West Dodge Road, South 96th Street, Pacific Street and Interstate 680, the development was the first major real estate development funded by Mutual of Omaha. Regency is home to a premier office park and the upscale One Pacific Place shopping area, and borders the Westroads Mall. The neighborhood features green space, walking paths along with the Regency Park and Regency Lake and Tennis Club. The neighborhood is also bounded by Omaha's Cancer Survivor's Park. The neighborhood is home to many of Omaha's prominent and wealthy citizens. "
- Jbertoni
- 11y ago
"We have lived in Regency for 20 years. Everything about it is absolutely wonderful. Great places to walk and really convenient and fun for kids and grown-ups. Homes are beautiful and well kept, and have their own individual character. This is not a cookie-cutter neighborhood. Ample space between homes."
LGBTQ Local Legal Protections
LGBTQ Local Legal Protections
Mari Rensch, NP Dodge RE Sales Inc 86Dodge

Listing information is provided by Participants of the Great Plains Regional Multiple Listing Service Inc.
IDX information is provided exclusively for personal, non-commercial use, and may not be used for any purpose other than to identify prospective properties consumers may be interested in purchasing.
Information is deemed reliable but not guaranteed.
Copyright 2024, Great Plains Regional Multiple Listing Service, Inc.
The listing broker’s offer of compensation is made only to participants of the MLS where the listing is filed.
The listing broker’s offer of compensation is made only to participants of the MLS where the listing is filed.
