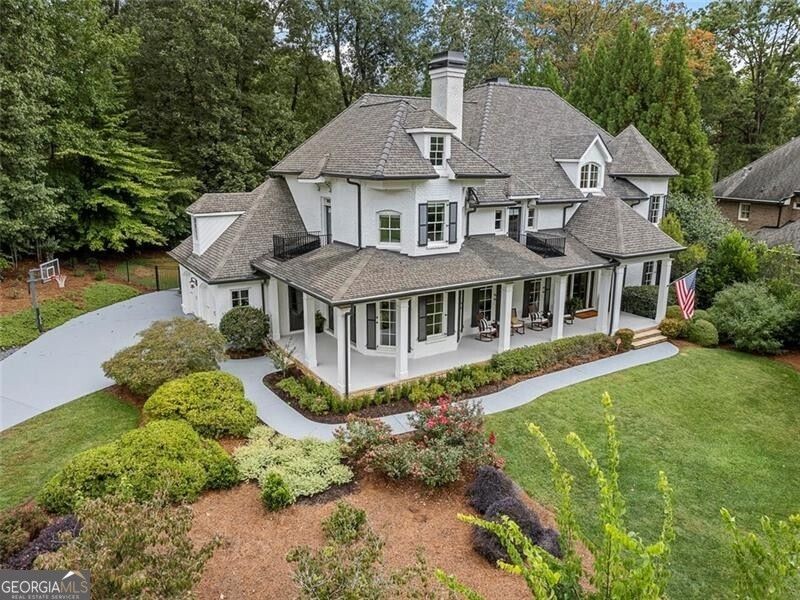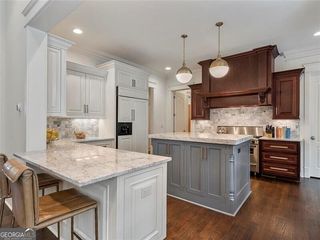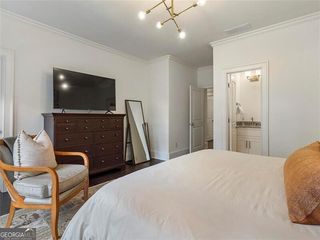


FOR SALE0.6 ACRES
1530 Windsor Pkwy
Atlanta, GA 30319
Brittany- 5 Beds
- 7 Baths
- 7,479 sqft (on 0.60 acres)
- 5 Beds
- 7 Baths
- 7,479 sqft (on 0.60 acres)
5 Beds
7 Baths
7,479 sqft
(on 0.60 acres)
Local Information
© Google
-- mins to
Commute Destination
Description
Introducing this showstopper in Brookhaven's sought after Brittany Club!! This 5 Bedroom/ 5 Bath/ 2 Half FINISHED basement home is situated on a huge corner level lot with 3 car custom garage. Renovated with designer curated lighting, hardware, countertops, fixtures, flooring, paint inside and out! You wont find ANYTHING more turn key on the market. This home is a UNICORN.. Brookhaven address, Dekalb taxes, Ashford Park Elementary and Brittany Club Amenities! The four sided brick is a sight to behold, with a charming wrap around front porch that adds a touch of Southern charm to the property. As you step inside, you are immediately greeted by the impeccable craftsmanship and attention to detail that defines this home in the two story foyer. The beautiful finishes throughout the house elevate its overall aesthetic, from the intricate moldings and trim work, every aspect of this home has been carefully curated to create a sense of grandeur. The main level features an impressive two story library /office, formal living room with arched entries, wet bar and double sided fireplace that opens to the large dining room and adjacent butlers panty. The gourmet kitchen is a chefs dream with 6 burner gas range, double ovens, indoor griddle, large center island, walk in custom pantry, bar counter and separate breakfast room. The family room features beautiful coffered ceilings, built in bookcases, the homes 3rd fireplace and wall of windows overlooking the walk out back yard. The main floor also features the Owners Suite with private terrace, barreled ceilings, his/ her built in closets, newly renovated bath suite with jacuzzi tub, marble shower, double vanities, formal vanity and linen closet. The three car garage features built in refrigerator and custom closet shelving and hanging space to stay organized. The main level laundry has large mudroom area and utility sink for easy transitions. The upper floor of the home boasts a generous layout, with a total of 4 bedrooms, each accompanied by its own ensuite bathroom, walk in custom closets and two with private terraces. These private retreats offer a sanctuary for relaxation and comfort, with high-end fixtures and finishes that showcase the home's commitment to luxury. There is also a large second floor laundry with utility sink and large wall of cabinetry and access to the two story library. The terrace level features a built in bar, theatre room, recreation room, exercise room, the homes second half bathroom and walk out patio. In addition to the stunning interior, the estate home also offers a well-manicured yard that further enhances its appeal. The corner level lot provides ample space for outdoor activities and potential landscaping opportunities. The fenced in backyard is great for kids or pets and offers a private wooded backdrop from every window. Whether it's enjoying a morning cup of coffee on the wrap around front porch or hosting a gathering in the backyard, this property offers an ideal setting for both relaxation and entertainment. This must see in the sought-after Brittany Club Core & Ashford Park Elementary School district. This exceptional home offers proximity to green space, MARTA, area hospitals, shopping, restaurants, and outdoor activities such as swimming, fishing and pickle ball. Your private retreat awaits with easy access to all that Metro Atlanta has to offer.
Home Highlights
Parking
Garage
Outdoor
Porch, Patio
A/C
Heating & Cooling
HOA
None
Price/Sqft
$287
Listed
44 days ago
Home Details for 1530 Windsor Pkwy
Interior Features |
|---|
Interior Details Basement: Finished Bath,Concrete,Daylight,Exterior Entry,Finished,FullNumber of Rooms: 2Types of Rooms: Dining Room, Kitchen |
Beds & Baths Number of Bedrooms: 5Main Level Bedrooms: 1Number of Bathrooms: 7Number of Bathrooms (full): 5Number of Bathrooms (half): 2Number of Bathrooms (main level): 1 |
Dimensions and Layout Living Area: 7479 Square Feet |
Appliances & Utilities Utilities: Cable Available, Electricity Available, Natural Gas Available, Phone Available, Sewer Available, Underground Utilities, Water AvailableAppliances: Dishwasher, Disposal, Double Oven, Microwave, RefrigeratorDishwasherDisposalLaundry: Mud RoomMicrowaveRefrigerator |
Heating & Cooling Heating: Central,Natural GasHas CoolingAir Conditioning: Central AirHas HeatingHeating Fuel: Central |
Fireplace & Spa Number of Fireplaces: 3Fireplace: Living Room, OtherHas a Fireplace |
Gas & Electric Has Electric on Property |
Windows, Doors, Floors & Walls Window: Double Pane WindowsFlooring: HardwoodCommon Walls: No Common Walls |
Levels, Entrance, & Accessibility Stories: 3Levels: Three Or MoreFloors: Hardwood |
View No View |
Exterior Features |
|---|
Exterior Home Features Roof: ConcretePatio / Porch: Patio, PorchFencing: Back YardExterior: Sprinkler SystemSprinkler System |
Parking & Garage No CarportHas a GarageNo Attached GarageParking: Garage,Garage Door Opener |
Frontage WaterfrontOn Waterfront |
Water & Sewer Sewer: Public SewerWater Body: None |
Finished Area Finished Area (above surface): 6179 Square FeetFinished Area (below surface): 1300 Square Feet |
Days on Market |
|---|
Days on Market: 44 |
Property Information |
|---|
Year Built Year Built: 2006 |
Property Type / Style Property Type: ResidentialProperty Subtype: Single Family ResidenceStructure Type: OtherArchitecture: Brick 4 Side,Traditional |
Building Construction Materials: OtherNot a New ConstructionNot Attached PropertyIncludes Home Warranty |
Property Information Condition: ResaleParcel Number: 18 276 05 004 |
Price & Status |
|---|
Price List Price: $2,149,000Price Per Sqft: $287 |
Status Change & Dates Possession Timing: Negotiable |
Active Status |
|---|
MLS Status: Active |
Location |
|---|
Direction & Address City: BrookhavenCommunity: Brookhaven |
School Information Elementary School: Ashford ParkJr High / Middle School: ChambleeHigh School: Chamblee |
Agent Information |
|---|
Listing Agent Listing ID: 10267166 |
Building |
|---|
Building Area Building Area: 7479 Square Feet |
Community |
|---|
Community Features: Lake, Park, Playground, Pool, Sidewalks, Street Lights, Tennis Court(s), Walk To Schools, Near Shopping |
HOA |
|---|
HOA Fee Includes: OtherNo HOAHOA Fee: No HOA Fee |
Lot Information |
|---|
Lot Area: 0.60 acres |
Listing Info |
|---|
Special Conditions: Agent Owned |
Offer |
|---|
Listing Agreement Type: Exclusive Right To Sell |
Compensation |
|---|
Buyer Agency Commission: 3Buyer Agency Commission Type: % |
Notes The listing broker’s offer of compensation is made only to participants of the MLS where the listing is filed |
Miscellaneous |
|---|
BasementMls Number: 10267166 |
Additional Information |
|---|
LakeParkPlaygroundPoolSidewalksStreet LightsTennis Court(s)Walk To SchoolsNear Shopping |
Last check for updates: about 21 hours ago
Listing courtesy of Heather A. Pitts, (404) 409-9427
Ansley RE|Christie's Int'l RE
Source: GAMLS, MLS#10267166

Also Listed on FMLS GA.
Price History for 1530 Windsor Pkwy
| Date | Price | Event | Source |
|---|---|---|---|
| 03/15/2024 | $2,149,000 | PriceChange | FMLS GA #7353316 |
| 01/05/2024 | $2,249,900 | PriceChange | GAMLS #10214381  |
| 12/06/2023 | $2,249,000 | PriceChange | FMLS GA #7264746 |
| 10/16/2023 | $2,495,000 | Listed For Sale | FMLS GA #7264746 |
| 01/14/2022 | $1,550,000 | Sold | FMLS GA #6944298 |
| 12/29/2021 | $1,590,000 | Pending | FMLS GA #6944298 |
| 12/17/2021 | $1,590,000 | ListingRemoved | FMLS GA #6944298 |
| 11/09/2021 | $1,590,000 | PriceChange | FMLS GA #6944298 |
| 09/15/2021 | $1,650,000 | Listed For Sale | FMLS GA #6944298 |
| 03/11/2008 | $1,395,000 | ListingRemoved | Agent Provided |
| 02/19/2008 | $1,395,000 | Listed For Sale | Agent Provided |
| 10/26/2007 | $1,345,000 | Sold | N/A |
| 12/30/2005 | $333,000 | Sold | N/A |
| 04/18/2002 | $163,700 | Sold | N/A |
Similar Homes You May Like
Skip to last item
- Keller Williams North Atlanta
- Nathan's Realty
- Keller Williams Realty Peachtree Rd.
- Atlanta Fine Homes Sotheby's International
- See more homes for sale inAtlantaTake a look
Skip to first item
New Listings near 1530 Windsor Pkwy
Skip to last item
- Ansley Real Estate | Christie's International Real Estate
- Berkshire Hathaway HomeServices Georgia Properties
- Atlanta Fine Homes Sotheby's International
- Atlanta Fine Homes Sotheby's International
- Harry Norman Realtors
- Berkshire Hathaway HomeServices Georgia Properties
- Berkshire Hathaway HomeServices Georgia Properties
- Keller Williams Realty
- Keller Williams Rlty, First Atlanta
- Keller Williams Realty Peachtree Rd.
- See more homes for sale inAtlantaTake a look
Skip to first item
Property Taxes and Assessment
| Year | 2022 |
|---|---|
| Tax | $17,729 |
| Assessment | $1,590,900 |
Home facts updated by county records
Comparable Sales for 1530 Windsor Pkwy
Address | Distance | Property Type | Sold Price | Sold Date | Bed | Bath | Sqft |
|---|---|---|---|---|---|---|---|
0.14 | Single-Family Home | $1,950,000 | 03/01/24 | 6 | 6 | 6,857 | |
0.20 | Single-Family Home | $2,375,000 | 09/13/23 | 6 | 7 | 5,635 | |
0.14 | Single-Family Home | $1,800,000 | 08/31/23 | 5 | 6 | 3,708 | |
0.11 | Single-Family Home | $1,867,250 | 07/07/23 | 6 | 5 | 4,649 | |
0.22 | Single-Family Home | $1,850,000 | 02/21/24 | 6 | 5 | 5,886 | |
0.22 | Single-Family Home | $2,929,000 | 09/15/23 | 7 | 6 | 8,902 | |
0.22 | Single-Family Home | $1,500,000 | 10/30/23 | 5 | 4 | 4,229 | |
0.54 | Single-Family Home | $1,796,560 | 05/19/23 | 7 | 7 | 6,856 |
Neighborhood Overview
Neighborhood stats provided by third party data sources.
LGBTQ Local Legal Protections
LGBTQ Local Legal Protections
Heather A. Pitts, Ansley RE|Christie's Int'l RE

The data relating to real estate for sale on this web site comes in part from the Broker Reciprocity Program of GAMLS. All real estate listings are marked with the GAMLS Broker Reciprocity thumbnail logo and detailed information about them includes the name of the listing brokers.
The broker providing these data believes them to be correct, but advises interested parties to confirm them before relying on them in a purchase decision.
Copyright 2024 GAMLS. All rights reserved.
The listing broker’s offer of compensation is made only to participants of the MLS where the listing is filed.
Copyright 2024 GAMLS. All rights reserved.
The listing broker’s offer of compensation is made only to participants of the MLS where the listing is filed.
