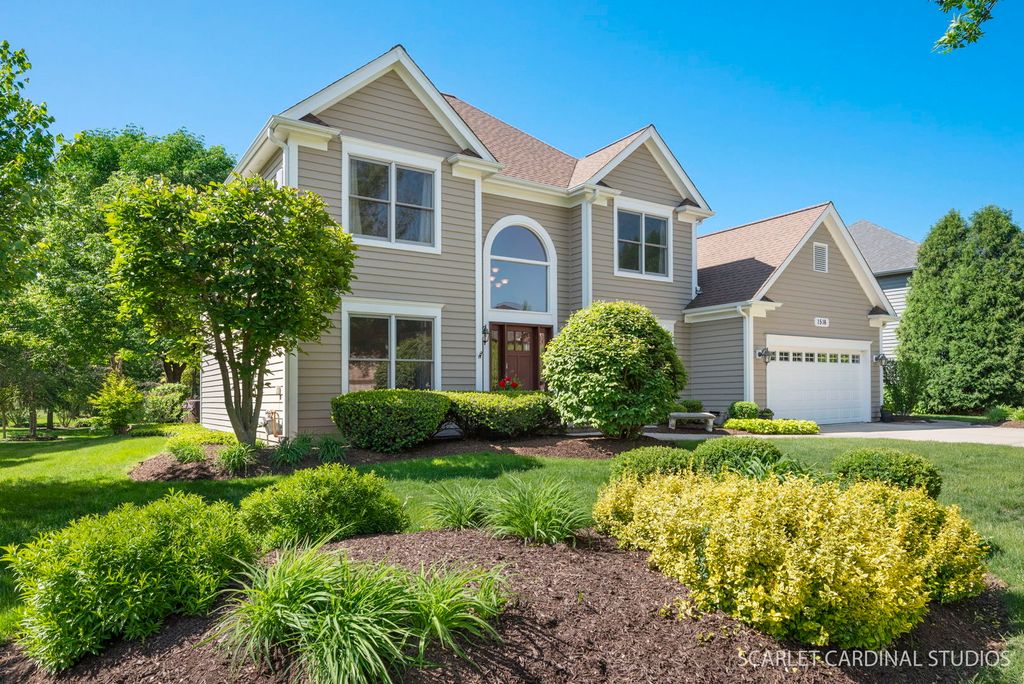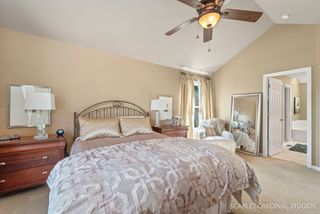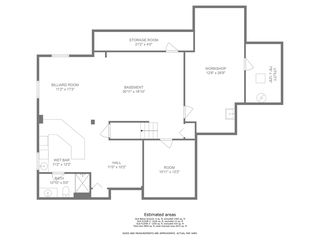


SOLDJUL 28, 2023
1516 Branford Ln
Naperville, IL 60564
Ashbury- 5 Beds
- 4 Baths
- 2,800 sqft (on 0.27 acres)
- 5 Beds
- 4 Baths
- 2,800 sqft (on 0.27 acres)
$790,000
Last Sold: Jul 28, 2023
7% over list $740K
$282/sqft
Est. Refi. Payment $5,641/mo*
$790,000
Last Sold: Jul 28, 2023
7% over list $740K
$282/sqft
Est. Refi. Payment $5,641/mo*
5 Beds
4 Baths
2,800 sqft
(on 0.27 acres)
Homes for Sale Near 1516 Branford Ln
Skip to last item
Skip to first item
Local Information
© Google
-- mins to
Commute Destination
Description
This property is no longer available to rent or to buy. This description is from July 31, 2023
Multiple Offers Received, Highest and Best Offer Has Been Called for by 6/11 at 5:00pm. Built by Kobler Custom Homes and located on a premium, interior lot with nothing but endless, open, yard-space behind, sits this comfortable (with a touch of elegance) Ashbury home that is sure to please! The amazing curb appeal is just the beginning of the full experience of this home that has been lovingly cared for. The forward thinking design with today's lifestyles in mind, you will appreciate the DUAL OFFICE opportunities that the main level affords with one office offering custom built-ins for ample storage and the other with the flexibility to use as a guest suite with the convenience of an adjacent full bath. As you enter into the main living space, you will be impressed by the 2-story family room and the open floor plan-perfect for entertaining as well as your daily routine! For more formal engagements, head into the dining room with custom moldings, wainscoting and recessed lighting. But for now, summer is here and it's all about the outdoors! Wait until you experience this outdoor oasis! Tiered maintenance free decks for grilling and conversation a built-in grilling station, a paver patio for dining and an amazing 6-person 2020 Nordic Hot Tub Encore SE for relaxation - all under the most amazing mature landscaping and gently lit patio lights making this your happy place! But, as we know, some days the weather just doesn't cooperate- no problem here, take the gang and head downstairs to the spacious finished rec room complete with a full bath, pool table, craft, exercise & media areas and a full wet-bar with dishwasher, mini fridge and custom cabinets for family game night or to binge on your favorite new streaming series! The fully excavated basement also includes a workshop area with a workbench, utility sink, and plenty of shelving for storage and all of your DIY projects! At the end of the day, head up to one of the 4 bedrooms on the second level, to rest and rejuvenate for the next day. You will love the functionality of the T staircase, direct access from the main living space to the second level where you will find a split floor plan design that allows the primary bedroom suite privacy from the remaining 3 bedrooms. The primary bedroom has much to offer including a walk-in closet with built-ins, dual vanity sink, separate shower and tub with a water closet and a skylight. The 3 additional sizable bedrooms share a divided bath as well with a dual sink to keep everyone moving as they prepare for the next day. The home has endless features but not to be missed are the 11X7 bump-out In the garage w the added convenience of a service door for Bikes, Mower, Etc | Sprinkler System | Cabinet Specialty Lighting| At least 1 full bath on every level | Oak Hardwood Flooring | Painted Trim Through Out| Loaded With Storage Options Throughout The Home | 1st Floor Laundry with laundry chute from second level shared bath| Blocks to Patterson Elementary School - No Carpool Lines for this House! | School District #204 Neuqua Valley Attd | Exclusive Ashbury Pool & Clubhouse Community - no outside memberships | Bike Trails | Close to Shopping Dining and other entertainment| Too Much to list but this home is sure to check all of the boxes on your wish list and all you need to do is call today to schedule your appointment before it's gone tomorrow!
Home Highlights
Parking
2 Car Garage
Outdoor
Patio, Deck
A/C
Heating & Cooling
HOA
$54/Monthly
Price/Sqft
$282/sqft
Listed
180+ days ago
Home Details for 1516 Branford Ln
Active Status |
|---|
MLS Status: Closed |
Interior Features |
|---|
Interior Details Basement: FullNumber of Rooms: 14Types of Rooms: Bedroom 2, Laundry, Office, Work Room, Media Room, Bedroom 5, Bedroom 3, Exercise Room, Recreation Room, Bedroom 4, Dining Room, Family Room, Kitchen, Living Room, Master Bedroom, Utility Room Lower Level, Play Room, Bar Entertainment, FoyerWet Bar |
Beds & Baths Number of Bedrooms: 5Number of Bathrooms: 4Number of Bathrooms (full): 4 |
Dimensions and Layout Living Area: 2800 Square Feet |
Appliances & Utilities Appliances: Range, Microwave, Dishwasher, Refrigerator, Bar Fridge, Washer, Dryer, Disposal, Stainless Steel Appliance(s), HumidifierDishwasherDisposalDryerLaundry: Gas Dryer Hookup,Laundry Chute,Sink,First Floor LaundryMicrowaveRefrigeratorWasher |
Heating & Cooling Heating: Natural GasHas CoolingAir Conditioning: Central AirHas HeatingHeating Fuel: Natural Gas |
Fireplace & Spa Number of Fireplaces: 1Fireplace: Gas Starter, Family RoomSpa: Outdoor Hot Tub, Indoor Hot TubHas a FireplaceHas a Spa |
Windows, Doors, Floors & Walls Window: Skylight(s), Some Window Treatmnt, Drapes/BlindsFlooring: Hardwood, Some Carpeting |
Levels, Entrance, & Accessibility Stories: 2Accessibility: No Disability AccessFloors: Hardwood, Some Carpeting |
Exterior Features |
|---|
Exterior Home Features Patio / Porch: Deck, Patio, Brick Paver PatioExterior: Outdoor Grill, Fire PitFoundation: Concrete Perimeter |
Parking & Garage Number of Garage Spaces: 2Number of Covered Spaces: 2Other Parking: Driveway (Brick, Concrete)Has a GarageHas an Attached GarageHas Open ParkingParking Spaces: 2Parking: Garage Attached, Open |
Frontage Not on Waterfront |
Water & Sewer Sewer: Public Sewer |
Finished Area Finished Area (below surface): 1202 Square Feet |
Property Information |
|---|
Year Built Year Built: 1995 |
Property Type / Style Property Type: ResidentialProperty Subtype: Single Family ResidenceArchitecture: Traditional |
Building Construction Materials: CedarNot a New Construction |
Property Information Parcel Number: 0701113160070000Model Home Type: KOBLER CUSTOM |
Price & Status |
|---|
Price List Price: $740,000Price Per Sqft: $282/sqft |
Status Change & Dates Off Market Date: Mon Jun 12 2023Possession Timing: Close Of Escrow, Negotiable, Close Plus 30 Days |
Location |
|---|
Direction & Address City: NapervilleCommunity: Ashbury |
School Information Elementary School: Patterson Elementary SchoolElementary School District: 204Jr High / Middle School: Gregory Middle SchoolJr High / Middle School District: 204High School: Neuqua Valley High SchoolHigh School District: 204 |
Agent Information |
|---|
Buyer Agent Buyer Company Name: Ross-Tandon Team |
Building |
|---|
Building Details Builder Model: KOBLER CUSTOM |
Building Area Building Area: 4340 Square Feet |
Community |
|---|
Community Features: Clubhouse, Park, Pool, Tennis Court(s) |
HOA |
|---|
HOA Fee Includes: Insurance, ClubhouseHas an HOAHOA Fee: $650/Annually |
Lot Information |
|---|
Lot Area: 0.27 acres |
Listing Info |
|---|
Special Conditions: None |
Offer |
|---|
Listing Terms: Conventional |
Compensation |
|---|
Buyer Agency Commission: 2%-$295Buyer Agency Commission Type: See Remarks: |
Notes The listing broker’s offer of compensation is made only to participants of the MLS where the listing is filed |
Business |
|---|
Business Information Ownership: Fee Simple w/ HO Assn. |
Miscellaneous |
|---|
BasementMls Number: 11793016 |
Additional Information |
|---|
ClubhouseParkPoolTennis Court(s)Mlg Can ViewMlg Can Use: IDX |
Last check for updates: about 13 hours ago
Listed by Eva Burns
RE/MAX of Naperville
Bought with: Viveka Ross, (630) 465-4357, Baird & Warner
Co-Buyer's Agent: Sunita Tandon, (630) 742-5090, Baird & Warner
Source: MRED as distributed by MLS GRID, MLS#11793016

Price History for 1516 Branford Ln
| Date | Price | Event | Source |
|---|---|---|---|
| 07/28/2023 | $790,000 | Sold | MRED as distributed by MLS GRID #11793016 |
| 06/13/2023 | $740,000 | Contingent | MRED as distributed by MLS GRID #11793016 |
| 06/08/2023 | $740,000 | Listed For Sale | MRED as distributed by MLS GRID #11793016 |
| 07/27/1995 | $291,500 | Sold | N/A |
Property Taxes and Assessment
| Year | 2022 |
|---|---|
| Tax | $12,261 |
| Assessment | $507,693 |
Home facts updated by county records
Comparable Sales for 1516 Branford Ln
Address | Distance | Property Type | Sold Price | Sold Date | Bed | Bath | Sqft |
|---|---|---|---|---|---|---|---|
0.15 | Single-Family Home | $750,000 | 04/08/24 | 5 | 4 | 2,700 | |
0.07 | Single-Family Home | $861,000 | 08/03/23 | 5 | 5 | 3,650 | |
0.12 | Single-Family Home | $630,000 | 06/23/23 | 5 | 4 | 3,023 | |
0.15 | Single-Family Home | $780,000 | 06/05/23 | 5 | 4 | 3,164 | |
0.16 | Single-Family Home | $745,000 | 01/29/24 | 4 | 4 | 3,000 | |
0.20 | Single-Family Home | $715,000 | 05/31/23 | 5 | 4 | 3,519 | |
0.12 | Single-Family Home | $635,000 | 08/01/23 | 4 | 3 | 2,815 | |
0.36 | Single-Family Home | $705,000 | 09/29/23 | 5 | 4 | 2,955 | |
0.32 | Single-Family Home | $635,000 | 11/17/23 | 4 | 4 | 2,756 |
Assigned Schools
These are the assigned schools for 1516 Branford Ln.
- Patterson Elementary School
- K-5
- Public
- 478 Students
10/10GreatSchools RatingParent Rating AverageFor 5 years, my son with a diagnosis of ASD and ADHD went to this school, he was treated with outmost respect and kindness.He got a lot of help in academics and behaviour management. He got speech therapy and occupational therapy plus biweekly sessions with social worker.From his class teacher to teaching assistants and from Principal Mrs Frost to school nurse to traffic guard Donna outside the school, I have extreme respect and love.Salute to this school and its staff.Hugs to everyoneParent Review1y ago - Neuqua Valley High School
- 9-12
- Public
- 3403 Students
10/10GreatSchools RatingParent Rating AverageI went to Neuqua and graduated back in 2011. I can confidently say that attending this high school set a great foundation for who I am today. I was average (at best) academically and finished right in the middle of my class…but when I went to college? I thrived. College felt easy. I went to an out-of-state university and I graduated towards the top of my class, with honors, and with multiple job offers. I could have graduated early if I wanted to. It’s funny though—-I’m still “average at best” in relation to my former Neuqua classmates. So many of them went on to become doctors, lawyers, or successful entrepreneurs. It’s been really humbling and rewarding to see the people I grew up with making a difference in the world.I’ll be forever grateful for Neuqua and its teachers. They did a fantastic job setting me up for a successful future.Other Review4w ago - Clifford Crone Middle School
- 6-8
- Public
- 803 Students
8/10GreatSchools RatingParent Rating AverageThis school is amazing. The teachers are nice and the people are even better.Student Review1mo ago - Check out schools near 1516 Branford Ln.
Check with the applicable school district prior to making a decision based on these schools. Learn more.
What Locals Say about Ashbury
- Charmayne S.
- Resident
- 3y ago
"Sports on this community is big het. We turn out quite a few US Olympians From our town. Very Transient due to the big corporate business in the area and the city! Summer the area comes alive with festival chocolate taste, art festival, local park outdoor movies, the history of the settlement . Definitely family town with cool things to do! "
- Charmayne S.
- Resident
- 3y ago
"You have easy access to the metro train that runs into the city. Makes local stops along the way. You also have the local buses that travel into the city. We have lift, Uber and cabs. I would say we have a very good transit system "
- Char
- Resident
- 5y ago
"Excellent school system 204. Great sports or athlete program weithet it’s private or public. Very transient community. "
- agolbahar84
- 9y ago
"I live here for 9 years and love it. it is safe, green and Wonderful schools."
- Tamara S. B. A.
- 11y ago
"This great area as you walk to Patterson Elementary and you can walk to parks, trails, pond, Clubhouse with full resort like pool setting. Walk to Ymca, dining library and Neuqua Valley High School. Transportation to train station. 6 minutes to downtown Naperville close to Theaters."
- Tamara S. B. A.
- 12y ago
"Schools, Neuqua Valley High School, Park district, shopping, pool and clubhouse community make this an ideal place to live."
LGBTQ Local Legal Protections
LGBTQ Local Legal Protections

Based on information submitted to the MLS GRID as of 2024-02-07 09:06:36 PST. All data is obtained from various sources and may not have been verified by broker or MLS GRID. Supplied Open House Information is subject to change without notice. All information should be independently reviewed and verified for accuracy. Properties may or may not be listed by the office/agent presenting the information. Some IDX listings have been excluded from this website. Click here for more information
The listing broker’s offer of compensation is made only to participants of the MLS where the listing is filed.
The listing broker’s offer of compensation is made only to participants of the MLS where the listing is filed.
Homes for Rent Near 1516 Branford Ln
Skip to last item
Skip to first item
Off Market Homes Near 1516 Branford Ln
Skip to last item
- Cally Larson Real Estate LLC, Closed
- RE/MAX Professionals Select, Closed
- Keller Williams Infinity, Closed
- See more homes for sale inNapervilleTake a look
Skip to first item
1516 Branford Ln, Naperville, IL 60564 is a 5 bedroom, 4 bathroom, 2,800 sqft single-family home built in 1995. 1516 Branford Ln is located in Ashbury, Naperville. This property is not currently available for sale. 1516 Branford Ln was last sold on Jul 28, 2023 for $790,000 (7% higher than the asking price of $740,000). The current Trulia Estimate for 1516 Branford Ln is $817,200.
