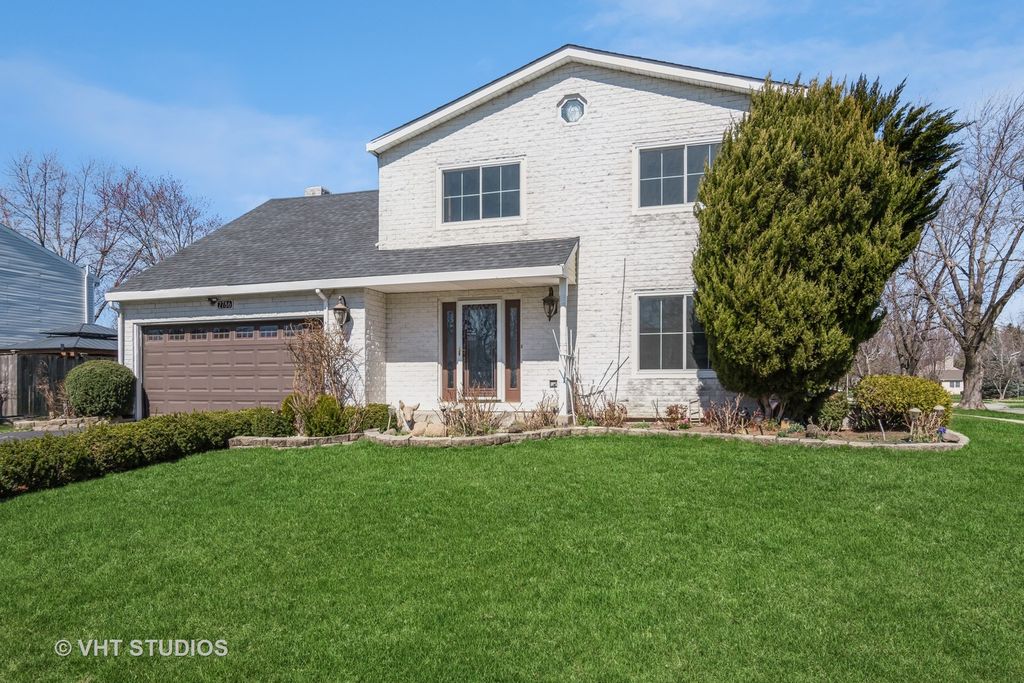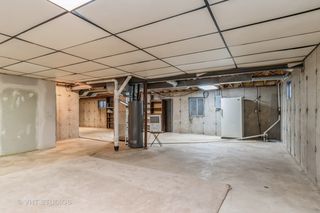


FOR SALE
2786 Springdale Cir
Naperville, IL 60564
Brook Crossings- 4 Beds
- 3 Baths
- 2,222 sqft
- 4 Beds
- 3 Baths
- 2,222 sqft
4 Beds
3 Baths
2,222 sqft
We estimate this home will sell faster than 82% nearby.
Local Information
© Google
-- mins to
Commute Destination
Description
Welcome to this spacious 2-story traditional home with brick elevation situated on a corner lot drenched in sunlight. The home is located in the desirable Brook Crossing subdivision within the highly acclaimed Naperville 204 School District and has been lovingly cared over the years featuring: all new windows (2024), new HVAC systems (2024), roof (2016) freshly painted thru-out with refinished oak floors on the mission style staircase (2024) and attached 2.5 car garage. The eat-in galley style kitchen offers new quartz countertops (2024) oak cabinetry with stainless steel appliances that opens onto the inviting family room with volume ceilings, a skylight with a stone decorative fireplace on one side and opposite the kitchen is a glass door leading to the open dining room and living room areas with marble flooring. For added convenience, there is a laundryroom off the kitchen along with a powder room. As for outdoor entertaining, the sliding glass patio doors with custom blinds open onto the extended wooden deck for those summer cookouts with plenty of yard space. The mission style oak staircase opens up to 4 nicely-sized carpeted bedrooms with walkin closets and 2 full ceramic baths with skylights. The primary ensuite has a new walk-in shower (2024), and the second bedroom overlooks the family room that can be converted as a den with privacy blinds. The unfinished basement offers ample storage and awaits your creative ideas. A MUST SEE!!!!
Home Highlights
Parking
2 Car Garage
Outdoor
Deck
A/C
Heating & Cooling
HOA
None
Price/Sqft
$234
Listed
38 days ago
Home Details for 2786 Springdale Cir
Active Status |
|---|
MLS Status: Price Change |
Interior Features |
|---|
Interior Details Basement: FullNumber of Rooms: 8Types of Rooms: Kitchen, Laundry, Master Bedroom, Bedroom 3, Dining Room, Living Room, Bedroom 2, Bedroom 4, Family Room |
Beds & Baths Number of Bedrooms: 4Number of Bathrooms: 3Number of Bathrooms (full): 2Number of Bathrooms (half): 1 |
Dimensions and Layout Living Area: 2222 Square Feet |
Appliances & Utilities Appliances: Range, Microwave, Dishwasher, Refrigerator, Freezer, Washer, Dryer, Disposal, HumidifierDishwasherDisposalDryerLaundry: Gas Dryer Hookup,Multiple Locations,First Floor LaundryMicrowaveRefrigeratorWasher |
Heating & Cooling Heating: Natural Gas,Forced AirHas CoolingAir Conditioning: Central AirHas HeatingHeating Fuel: Natural Gas |
Fireplace & Spa Number of Fireplaces: 1Fireplace: Decorative, Family RoomHas a FireplaceNo Spa |
Gas & Electric Electric: Circuit Breakers, 100 Amp Service |
Windows, Doors, Floors & Walls Window: Skylight(s), Storms/Screens, Blinds, Screens, Skylight(s)Door: Panel Door(s), Sliding Glass Door(s)Flooring: Hardwood, Some Carpeting, Some Wall-To-Wall Cp |
Levels, Entrance, & Accessibility Stories: 2Accessibility: No Disability AccessFloors: Hardwood, Some Carpeting, Some Wall To Wall Cp |
Security Security: Carbon Monoxide Detector(s) |
Exterior Features |
|---|
Exterior Home Features Roof: AsphaltPatio / Porch: DeckFoundation: Concrete Perimeter |
Parking & Garage Number of Garage Spaces: 2Number of Covered Spaces: 2Other Parking: Driveway (Asphalt, Side Drive)Has a GarageHas an Attached GarageHas Open ParkingParking Spaces: 2Parking: Garage Attached, Open |
Frontage Not on Waterfront |
Water & Sewer Sewer: Public Sewer, Sewer-Storm |
Days on Market |
|---|
Days on Market: 38 |
Property Information |
|---|
Year Built Year Built: 1985 |
Property Type / Style Property Type: ResidentialProperty Subtype: Single Family ResidenceArchitecture: Traditional |
Building Construction Materials: Vinyl Siding, BrickNot a New ConstructionNo Additional Parcels |
Property Information Parcel Number: 0701024060480000 |
Price & Status |
|---|
Price List Price: $520,000Price Per Sqft: $234 |
Status Change & Dates Possession Timing: Close Of Escrow, Immediate |
Media |
|---|
Location |
|---|
Direction & Address City: NapervilleCommunity: Brook Crossing |
School Information Elementary School: Clow Elementary SchoolElementary School District: 204Jr High / Middle School: Gregory Middle SchoolJr High / Middle School District: 204High School: Neuqua Valley High SchoolHigh School District: 204 |
Agent Information |
|---|
Listing Agent Listing ID: 12007027 |
Community |
|---|
Community Features: Curbs, Sidewalks, Street Lights, Street Paved |
HOA |
|---|
HOA Fee Includes: NoneHOA Fee: No HOA Fee |
Lot Information |
|---|
Lot Area: 10454.4 sqft |
Listing Info |
|---|
Special Conditions: List Broker Must Accompany |
Compensation |
|---|
Buyer Agency Commission: 2.5% - $495Buyer Agency Commission Type: See Remarks: |
Notes The listing broker’s offer of compensation is made only to participants of the MLS where the listing is filed |
Business |
|---|
Business Information Ownership: Fee Simple |
Miscellaneous |
|---|
BasementMls Number: 12007027 |
Additional Information |
|---|
CurbsSidewalksStreet LightsStreet PavedMlg Can ViewMlg Can Use: IDX |
Last check for updates: about 18 hours ago
Listing courtesy of: Leticia Herrera, (773) 544-2555
Baird & Warner
Source: MRED as distributed by MLS GRID, MLS#12007027

Price History for 2786 Springdale Cir
| Date | Price | Event | Source |
|---|---|---|---|
| 04/24/2024 | $520,000 | PriceChange | MRED as distributed by MLS GRID #12007027 |
| 03/28/2024 | $525,000 | PendingToActive | MRED as distributed by MLS GRID #12007027 |
| 03/26/2024 | $525,000 | Contingent | MRED as distributed by MLS GRID #12007027 |
| 03/21/2024 | $525,000 | Listed For Sale | MRED as distributed by MLS GRID #12007027 |
| 10/24/1990 | $148,000 | Sold | N/A |
Similar Homes You May Like
Skip to last item
- Charles Rutenberg Realty of IL, New
- @properties Christie's International Real Estate, New
- Signature Realty Group, LLC, Active
- See more homes for sale inNapervilleTake a look
Skip to first item
New Listings near 2786 Springdale Cir
Skip to last item
- Twin Vines Real Estate Svcs, Active
- Twin Vines Real Estate Svcs, Active
- Twin Vines Real Estate Svcs, Active
- Twin Vines Real Estate Svcs, Active
- Twin Vines Real Estate Svcs, Active
- See more homes for sale inNapervilleTake a look
Skip to first item
Property Taxes and Assessment
| Year | 2022 |
|---|---|
| Tax | $6,971 |
| Assessment | $379,536 |
Home facts updated by county records
Comparable Sales for 2786 Springdale Cir
Address | Distance | Property Type | Sold Price | Sold Date | Bed | Bath | Sqft |
|---|---|---|---|---|---|---|---|
0.04 | Single-Family Home | $412,000 | 11/28/23 | 4 | 3 | 1,850 | |
0.11 | Single-Family Home | $569,750 | 04/26/24 | 4 | 3 | 2,243 | |
0.26 | Single-Family Home | $480,000 | 08/18/23 | 4 | 3 | 2,400 | |
0.20 | Single-Family Home | $560,000 | 05/03/23 | 4 | 3 | 2,775 | |
0.20 | Single-Family Home | $645,000 | 03/11/24 | 4 | 3 | 1,900 | |
0.30 | Single-Family Home | $515,000 | 05/18/23 | 4 | 3 | 2,180 | |
0.22 | Single-Family Home | $550,000 | 05/30/23 | 5 | 3 | 2,243 | |
0.26 | Single-Family Home | $500,000 | 08/21/23 | 4 | 3 | 2,587 | |
0.31 | Single-Family Home | $435,000 | 07/31/23 | 4 | 3 | 1,576 | |
0.18 | Single-Family Home | $632,500 | 06/07/23 | 4 | 4 | 2,764 |
What Locals Say about Brook Crossings
- Kori O.
- Resident
- 3y ago
"Block parties , kids scheduled activities , friendly , safe , conveniently located close to shops and downtown. And schools. "
- Amanda C.
- Resident
- 4y ago
"It is a great area to raise a family with great schools, low crime rate, and lots of nice neighborhoods."
LGBTQ Local Legal Protections
LGBTQ Local Legal Protections
Leticia Herrera, Baird & Warner

Based on information submitted to the MLS GRID as of 2024-02-07 09:06:36 PST. All data is obtained from various sources and may not have been verified by broker or MLS GRID. Supplied Open House Information is subject to change without notice. All information should be independently reviewed and verified for accuracy. Properties may or may not be listed by the office/agent presenting the information. Some IDX listings have been excluded from this website. Click here for more information
The listing broker’s offer of compensation is made only to participants of the MLS where the listing is filed.
The listing broker’s offer of compensation is made only to participants of the MLS where the listing is filed.
2786 Springdale Cir, Naperville, IL 60564 is a 4 bedroom, 3 bathroom, 2,222 sqft single-family home built in 1985. 2786 Springdale Cir is located in Brook Crossings, Naperville. This property is currently available for sale and was listed by MRED as distributed by MLS GRID on Mar 21, 2024. The MLS # for this home is MLS# 12007027.
