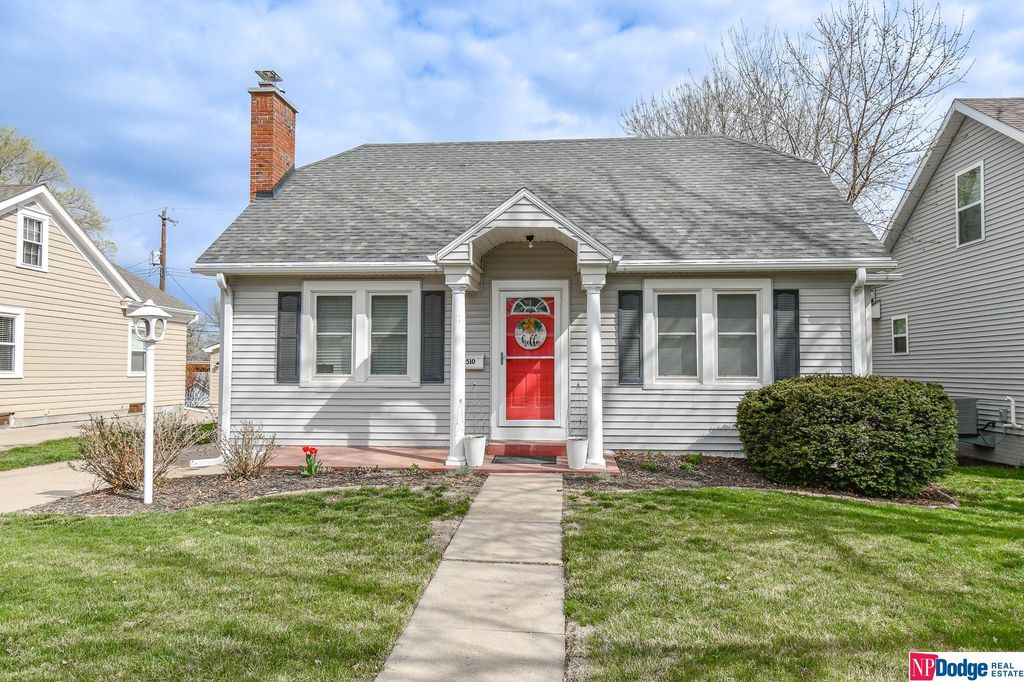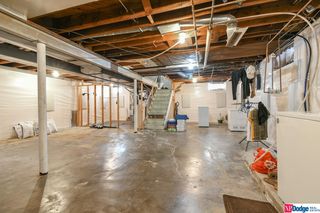


PENDING
1510 Van Dorn St
Lincoln, NE 68502
Irvingdale- 3 Beds
- 2 Baths
- 1,304 sqft
- 3 Beds
- 2 Baths
- 1,304 sqft
3 Beds
2 Baths
1,304 sqft
Local Information
© Google
-- mins to
Commute Destination
Description
Schedule your showing to see this charming home in Orchard Heights today. This cozy, well cared for home has so much to offer. Centrally located for every convenience. Three bedrooms, wood floors, good sized, detached, 2 stall garage, fenced back yard and relaxing deck off of the dinning room. Owner has cared for and loved this home, see the detailed list on the property condition disclosure. What are you waiting for.........
Home Highlights
Parking
Garage
Outdoor
No Info
A/C
Heating & Cooling
HOA
None
Price/Sqft
$204
Listed
14 days ago
Home Details for 1510 Van Dorn St
Interior Features |
|---|
Interior Details Basement: Daylight,Yes,Sump PumpNumber of Rooms: 6Types of Rooms: Master Bedroom, Bedroom 1, Bedroom 2, Dining Room, Kitchen, Living Room |
Beds & Baths Number of Bedrooms: 3Number of Bathrooms: 2Number of Bathrooms (full): 1Number of Bathrooms (quarter): 1Number of Bathrooms (main level): 1 |
Dimensions and Layout Living Area: 1304 Square Feet |
Appliances & Utilities Utilities: Cable AvailableAppliances: Disposal, Microwave, Range - Cooktop + Oven, RefrigeratorDisposalLaundry: In BasementMicrowaveRefrigerator |
Heating & Cooling Heating: Forced Air,Natural GasHas CoolingAir Conditioning: Central AirHas HeatingHeating Fuel: Forced Air |
Fireplace & Spa Number of Fireplaces: 1Fireplace: Wood BurningHas a Fireplace |
Windows, Doors, Floors & Walls Flooring: Wood |
Levels, Entrance, & Accessibility Stories: 1.5Levels: One and One HalfFloors: Wood |
Exterior Features |
|---|
Exterior Home Features Roof: CompositionFencing: WoodExterior: Deck/Balcony, Drain TileFoundation: Concrete Block |
Parking & Garage Number of Covered Spaces: 2No CarportHas a GarageNo Attached GarageParking Spaces: 2Parking: Detached |
Water & Sewer Sewer: Public Sewer |
Finished Area Finished Area (above surface): 1304 Square Feet |
Days on Market |
|---|
Days on Market: 14 |
Property Information |
|---|
Year Built Year Built: 1930 |
Property Type / Style Property Type: ResidentialProperty Subtype: Single Family ResidenceArchitecture: Cape Cod |
Building Construction Materials: Vinyl SidingNot a New ConstructionNot Attached Property |
Property Information Condition: Not New and NOT a ModelParcel Number: 1036331020000 |
Price & Status |
|---|
Price List Price: $265,500Price Per Sqft: $204 |
Status Change & Dates Off Market Date: Fri Apr 19 2024 |
Active Status |
|---|
MLS Status: PENDING |
Location |
|---|
Direction & Address City: LincolnCommunity: Orchard Heights |
School Information Elementary School: SaratogaElementary School District: Lincoln Public SchoolsJr High / Middle School: IrvingJr High / Middle School District: Lincoln Public SchoolsHigh School: Lincoln HighHigh School District: Lincoln Public Schools |
Agent Information |
|---|
Listing Agent Listing ID: 22408869 |
Building |
|---|
Building Area Building Area: 1904 Square Feet |
Community |
|---|
Not Senior Community |
HOA |
|---|
No HOA |
Lot Information |
|---|
Lot Area: 6534 sqft |
Offer |
|---|
Listing Terms: Cash, Conventional, FHA, USDA Loan, VA Loan |
Compensation |
|---|
Buyer Agency Commission: 2Buyer Agency Commission Type: % |
Notes The listing broker’s offer of compensation is made only to participants of the MLS where the listing is filed |
Business |
|---|
Business Information Ownership: Fee Simple |
Last check for updates: 1 day ago
Listing courtesy of Lisa Johnson, (402) 817-8331
NP Dodge RE Sales Inc Lincoln
Source: GPRMLS, MLS#22408869

Price History for 1510 Van Dorn St
| Date | Price | Event | Source |
|---|---|---|---|
| 04/19/2024 | $265,500 | Pending | GPRMLS #22408869 |
| 04/15/2024 | $265,500 | Listed For Sale | GPRMLS #22408869 |
| 06/21/2019 | $172,000 | Sold | N/A |
| 05/07/2019 | $174,900 | Listed For Sale | Agent Provided |
| 06/02/1998 | $93,000 | Sold | N/A |
Similar Homes You May Like
Skip to last item
Skip to first item
New Listings near 1510 Van Dorn St
Skip to last item
Skip to first item
Property Taxes and Assessment
| Year | 2023 |
|---|---|
| Tax | $3,396 |
| Assessment | $202,600 |
Home facts updated by county records
Comparable Sales for 1510 Van Dorn St
Address | Distance | Property Type | Sold Price | Sold Date | Bed | Bath | Sqft |
|---|---|---|---|---|---|---|---|
0.22 | Single-Family Home | $179,000 | 04/19/24 | 3 | 2 | 1,240 | |
0.17 | Single-Family Home | $217,500 | 06/30/23 | 3 | 2 | 1,384 | |
0.21 | Single-Family Home | $183,500 | 08/02/23 | 3 | 2 | 1,660 | |
0.15 | Single-Family Home | $225,000 | 05/17/23 | 4 | 4 | 2,729 | |
0.06 | Single-Family Home | $265,000 | 06/30/23 | 3 | 3 | 1,836 | |
0.36 | Single-Family Home | $145,000 | 11/30/23 | 3 | 2 | 1,232 | |
0.18 | Single-Family Home | $245,000 | 05/10/23 | 3 | 2 | 1,728 |
What Locals Say about Irvingdale
- Arapidpirouette
- Resident
- 3y ago
"I love the near south area. The neighborhoods have charm and character. It’s near downtown and just really feels like the heart of the city."
- Kaylene012
- Resident
- 5y ago
"There are nice schools and parks and a public pool. Country club and fire department are nearby. I feel safe going for walks anytime."
LGBTQ Local Legal Protections
LGBTQ Local Legal Protections
Lisa Johnson, NP Dodge RE Sales Inc Lincoln

Listing information is provided by Participants of the Great Plains Regional Multiple Listing Service Inc.
IDX information is provided exclusively for personal, non-commercial use, and may not be used for any purpose other than to identify prospective properties consumers may be interested in purchasing.
Information is deemed reliable but not guaranteed.
Copyright 2024, Great Plains Regional Multiple Listing Service, Inc.
The listing broker’s offer of compensation is made only to participants of the MLS where the listing is filed.
The listing broker’s offer of compensation is made only to participants of the MLS where the listing is filed.
1510 Van Dorn St, Lincoln, NE 68502 is a 3 bedroom, 2 bathroom, 1,304 sqft single-family home built in 1930. 1510 Van Dorn St is located in Irvingdale, Lincoln. This property is currently available for sale and was listed by GPRMLS on Apr 15, 2024. The MLS # for this home is MLS# 22408869.
