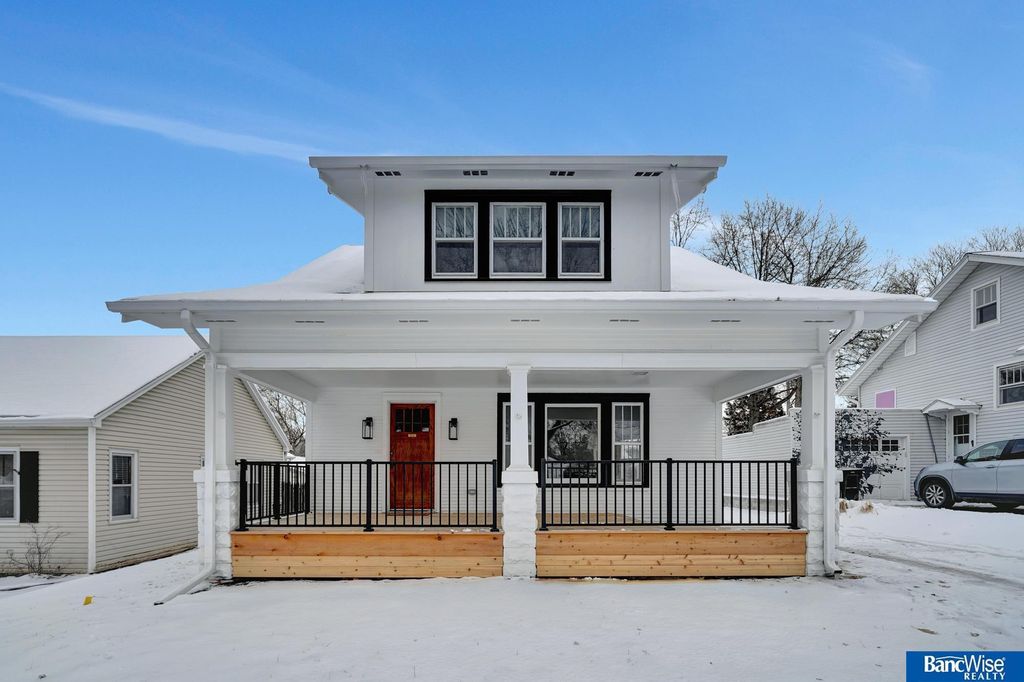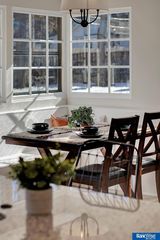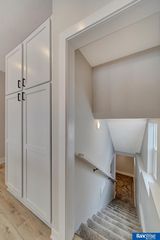


FOR SALE
2626 S 15th St
Lincoln, NE 68502
Irvingdale- 4 Beds
- 4 Baths
- 2,729 sqft
- 4 Beds
- 4 Baths
- 2,729 sqft
4 Beds
4 Baths
2,729 sqft
Local Information
© Google
-- mins to
Commute Destination
Description
Contract Pending Looking for a charming, completely renovated home in the heart of Lincoln? Look no further than 2626 S. 15th Street! This beautiful home boasts stunning curb appeal, convenient location and just steps away from Rudge Park. Enjoy the brand new extended front porch with aluminum railing, new primary suite/bath addition, all new flooring throughout, new plumbing and electrical, new cabinetry/granite and Whirlpool stainless steel appliances. New light fixtures throughout, raised ceilings throughout the main level, legal 4th bedroom and 3/4 bath in the basement. Newer roof, HVAC system, and water softener. This 2-story home boasts 4 bedrooms and 4 bath areas, minutes away from all the amenities you need. Please don't miss your chance to own this beautiful renovated property. Call today to schedule your private showing.
Home Highlights
Parking
Garage
Outdoor
Porch, Patio
A/C
Heating & Cooling
HOA
None
Price/Sqft
$172
Listed
101 days ago
Home Details for 2626 S 15th St
Interior Features |
|---|
Interior Details Basement: Egress,YesNumber of Rooms: 1Types of Rooms: Master Bedroom |
Beds & Baths Number of Bedrooms: 4Number of Bathrooms: 4Number of Bathrooms (full): 1Number of Bathrooms (three quarters): 2Number of Bathrooms (half): 1Number of Bathrooms (main level): 1 |
Dimensions and Layout Living Area: 2729 Square Feet |
Appliances & Utilities Utilities: Cable AvailableAppliances: Dishwasher, Disposal, Microwave, Range - Cooktop + Oven, Refrigerator, Water SoftenerDishwasherDisposalLaundry: In BasementMicrowaveRefrigerator |
Heating & Cooling Heating: Forced Air,Natural GasHas CoolingAir Conditioning: Central AirHas HeatingHeating Fuel: Forced Air |
Fireplace & Spa No Fireplace |
Levels, Entrance, & Accessibility Stories: 2Levels: Two |
Exterior Features |
|---|
Exterior Home Features Patio / Porch: Patio, PorchFencing: FullFoundation: Concrete Block |
Parking & Garage Number of Covered Spaces: 1No CarportHas a GarageNo Attached GarageParking Spaces: 1Parking: Detached |
Water & Sewer Sewer: Public Sewer |
Finished Area Finished Area (above surface): 2127 Square FeetFinished Area (below surface): 602 Square Feet |
Days on Market |
|---|
Days on Market: 101 |
Property Information |
|---|
Year Built Year Built: 1922 |
Property Type / Style Property Type: ResidentialProperty Subtype: Single Family Residence |
Building Not a New ConstructionNot Attached Property |
Property Information Condition: Not New and NOT a ModelParcel Number: 1036324004000 |
Price & Status |
|---|
Price List Price: $469,000Price Per Sqft: $172 |
Active Status |
|---|
MLS Status: ACTIVE |
Location |
|---|
Direction & Address City: LincolnCommunity: Garfield Park |
School Information Elementary School: SaratogaElementary School District: Lincoln Public SchoolsJr High / Middle School: IrvingJr High / Middle School District: Lincoln Public SchoolsHigh School: Lincoln HighHigh School District: Lincoln Public Schools |
Agent Information |
|---|
Listing Agent Listing ID: 22401250 |
Building |
|---|
Building Area Building Area: 2855 Square Feet |
Community |
|---|
Not Senior Community |
HOA |
|---|
No HOA |
Lot Information |
|---|
Lot Area: 6534 sqft |
Offer |
|---|
Listing Terms: Cash, Conventional, FHA, VA Loan |
Compensation |
|---|
Buyer Agency Commission: 2Buyer Agency Commission Type: % |
Notes The listing broker’s offer of compensation is made only to participants of the MLS where the listing is filed |
Business |
|---|
Business Information Ownership: Fee Simple |
Miscellaneous |
|---|
BasementMls Number: 22401250 |
Last check for updates: about 23 hours ago
Listing courtesy of Jayson Becker, (402) 610-1013
BancWise Realty
Source: GPRMLS, MLS#22401250

Price History for 2626 S 15th St
| Date | Price | Event | Source |
|---|---|---|---|
| 01/16/2024 | $469,000 | Listed For Sale | GPRMLS #22401250 |
| 05/17/2023 | $225,000 | Sold | GPRMLS #22308338 |
| 04/27/2023 | $225,000 | Pending | GPRMLS #22308338 |
| 04/25/2023 | $225,000 | Listed For Sale | GPRMLS #22308338 |
Similar Homes You May Like
Skip to last item
Skip to first item
New Listings near 2626 S 15th St
Skip to last item
Skip to first item
Property Taxes and Assessment
| Year | 2023 |
|---|---|
| Tax | $3,759 |
| Assessment | $224,300 |
Home facts updated by county records
Comparable Sales for 2626 S 15th St
Address | Distance | Property Type | Sold Price | Sold Date | Bed | Bath | Sqft |
|---|---|---|---|---|---|---|---|
0.09 | Single-Family Home | $265,000 | 06/30/23 | 3 | 3 | 1,836 | |
0.06 | Single-Family Home | $215,000 | 10/27/23 | 5 | 2 | 2,044 | |
0.20 | Single-Family Home | $264,500 | 06/13/23 | 4 | 2 | 2,361 | |
0.29 | Single-Family Home | $269,000 | 12/22/23 | 6 | 3 | 2,824 | |
0.07 | Single-Family Home | $245,000 | 05/10/23 | 3 | 2 | 1,728 | |
0.25 | Single-Family Home | $320,000 | 06/30/23 | 4 | 2 | 1,971 | |
0.32 | Single-Family Home | $263,000 | 08/05/23 | 5 | 2 | 2,052 | |
0.44 | Single-Family Home | $337,000 | 09/18/23 | 5 | 3 | 2,880 |
What Locals Say about Irvingdale
- Arapidpirouette
- Resident
- 3y ago
"I love the near south area. The neighborhoods have charm and character. It’s near downtown and just really feels like the heart of the city."
- Kaylene012
- Resident
- 5y ago
"There are nice schools and parks and a public pool. Country club and fire department are nearby. I feel safe going for walks anytime."
LGBTQ Local Legal Protections
LGBTQ Local Legal Protections
Jayson Becker, BancWise Realty

Listing information is provided by Participants of the Great Plains Regional Multiple Listing Service Inc.
IDX information is provided exclusively for personal, non-commercial use, and may not be used for any purpose other than to identify prospective properties consumers may be interested in purchasing.
Information is deemed reliable but not guaranteed.
Copyright 2024, Great Plains Regional Multiple Listing Service, Inc.
The listing broker’s offer of compensation is made only to participants of the MLS where the listing is filed.
The listing broker’s offer of compensation is made only to participants of the MLS where the listing is filed.
2626 S 15th St, Lincoln, NE 68502 is a 4 bedroom, 4 bathroom, 2,729 sqft single-family home built in 1922. 2626 S 15th St is located in Irvingdale, Lincoln. This property is currently available for sale and was listed by GPRMLS on Jan 16, 2024. The MLS # for this home is MLS# 22401250.
