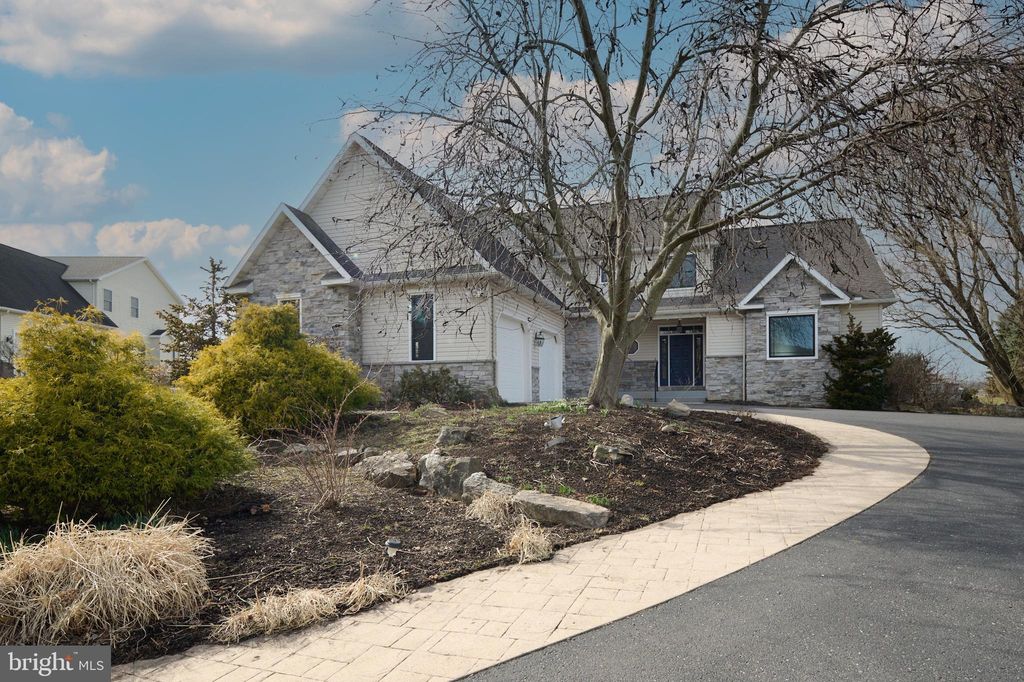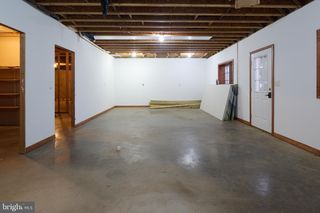


PENDING0.98 ACRES
151 Chester Dr
Pine Grove Mills, PA 16868
- 5 Beds
- 4 Baths
- 4,013 sqft (on 0.98 acres)
- 5 Beds
- 4 Baths
- 4,013 sqft (on 0.98 acres)
5 Beds
4 Baths
4,013 sqft
(on 0.98 acres)
Local Information
© Google
-- mins to
Commute Destination
Description
There's so much to love in this exquisite 5 bedroom home situated on a stunning .98 acre beautifully landscaped lot. The custom design by sought after Olga Levi abounds throughout this charming home whether it be the custom hardwood floors throughout, 9 ft first floor ceilings, solid wood doors and beautiful half turn staircase leading to 4 additional bedrooms and a landing large enough for additional office space. Appreciate the first floor owner's suite with his/hers walk in closets and retreat to the spa like bath featuring a huge walk in tile shower and soaking tub. Imagine waking up every morning and walking out to the covered deck to an amazing view of the horse farm that borders this special property. Entertaining will be such a pleasure with a gourmet kitchen that includes stainless appliances, granite counters, a walk-in pantry and convenient first-floor laundry with lots of new cabinetry and wet sink. Enjoy the sun filled morning room off the kitchen and spacious formal dining room for larger get togethers. Don't miss the temperature controlled workspace in the garage! Heaven awaits outdoors on the paver patio with views that are sure to soothe the soul. This amazing home is just minutes to downtown State College and Penn State University!
Home Highlights
Parking
2 Car Garage
Outdoor
Porch, Patio, Deck
A/C
Heating & Cooling
HOA
None
Price/Sqft
$182
Listed
65 days ago
Home Details for 151 Chester Dr
Interior Features |
|---|
Interior Details Basement: Partial,FullNumber of Rooms: 1Types of Rooms: Basement |
Beds & Baths Number of Bedrooms: 5Main Level Bedrooms: 1Number of Bathrooms: 4Number of Bathrooms (full): 2Number of Bathrooms (half): 2Number of Bathrooms (main level): 3 |
Dimensions and Layout Living Area: 4013 Square Feet |
Appliances & Utilities Appliances: Dishwasher, Dryer, Refrigerator, Stainless Steel Appliance(s), Water Heater, Washer, Central Vacuum, Built-In Range, Self Cleaning Oven, Microwave, Electric Water HeaterDishwasherDryerLaundry: Main Level,Laundry RoomMicrowaveRefrigeratorWasher |
Heating & Cooling Heating: Heat Pump,ElectricHas CoolingAir Conditioning: Central A/C,ElectricHas HeatingHeating Fuel: Heat Pump |
Fireplace & Spa Number of Fireplaces: 1Fireplace: Gas/PropaneSpa: BathHas a FireplaceHas a Spa |
Gas & Electric Electric: 200+ Amp Service |
Windows, Doors, Floors & Walls Window: Replacement, Energy EfficientFlooring: Carpet, Ceramic Tile, Hardwood, Wood Floors |
Levels, Entrance, & Accessibility Stories: 2.5Levels: 2.5Accessibility: NoneFloors: Carpet, Ceramic Tile, Hardwood, Wood Floors |
Exterior Features |
|---|
Exterior Home Features Roof: AsphaltPatio / Porch: Deck, Porch, PatioOther Structures: Above Grade, Below GradeExterior: Extensive HardscapeFoundation: Concrete PerimeterNo Private Pool |
Parking & Garage Number of Garage Spaces: 2Number of Covered Spaces: 2No CarportHas a GarageHas an Attached GarageHas Open ParkingParking Spaces: 2Parking: Additional Storage Area,Garage Faces Side,Paved Driveway,Attached Garage,Driveway |
Pool Pool: None |
Frontage Not on Waterfront |
Water & Sewer Sewer: Public Sewer |
Finished Area Finished Area (above surface): 4013 Square Feet |
Days on Market |
|---|
Days on Market: 65 |
Property Information |
|---|
Year Built Year Built: 2002 |
Property Type / Style Property Type: ResidentialProperty Subtype: Single Family ResidenceStructure Type: DetachedArchitecture: Traditional |
Building Construction Materials: Vinyl Siding, StoneNot a New Construction |
Property Information Not Included in Sale: PoolIncluded in Sale: Refrigerator, Dishwasher, Microwave, Washer, DryerParcel Number: 24744, 030, 0000 |
Price & Status |
|---|
Price List Price: $729,900Price Per Sqft: $182 |
Status Change & Dates Off Market Date: Thu Apr 25 2024Possession Timing: 0-30 Days CD |
Active Status |
|---|
MLS Status: PENDING |
Location |
|---|
Direction & Address City: Pine Grove MillsCommunity: Somerset |
School Information Elementary School District: State College AreaJr High / Middle School District: State College AreaHigh School: State College AreaHigh School District: State College Area |
Agent Information |
|---|
Listing Agent Listing ID: PACE2509124 |
Community |
|---|
Not Senior Community |
HOA |
|---|
No HOA |
Lot Information |
|---|
Lot Area: 0.98 acres |
Listing Info |
|---|
Special Conditions: Standard |
Offer |
|---|
Listing Agreement Type: Exclusive Right To SellListing Terms: Conventional, Cash |
Compensation |
|---|
Buyer Agency Commission: 2.25Buyer Agency Commission Type: %Sub Agency Commission: 0Sub Agency Commission Type: $Transaction Broker Commission: 0Transaction Broker Commission Type: $ |
Notes The listing broker’s offer of compensation is made only to participants of the MLS where the listing is filed |
Business |
|---|
Business Information Ownership: Fee Simple |
Miscellaneous |
|---|
BasementMls Number: PACE2509124Municipality: FERGUSON TWP |
Last check for updates: about 22 hours ago
Listing courtesy of Sharon Allison, (814) 404-0699
Kissinger, Bigatel & Brower, (814) 234-4000
Listing Team: Sharon Allison, Suzy Weibel Team
Source: Bright MLS, MLS#PACE2509124

Price History for 151 Chester Dr
| Date | Price | Event | Source |
|---|---|---|---|
| 04/25/2024 | $729,900 | Pending | Bright MLS #PACE2509124 |
| 03/25/2024 | $729,900 | PriceChange | Bright MLS #PACE2509124 |
| 02/23/2024 | $749,000 | Listed For Sale | Bright MLS #PACE2509124 |
| 07/20/2020 | $599,900 | Sold | N/A |
| 05/18/2020 | $599,900 | Pending | Agent Provided |
| 05/13/2020 | $599,900 | Listed For Sale | Agent Provided |
Similar Homes You May Like
Skip to last item
- Kissinger, Bigatel & Brower
- RE/MAX Centre Realty
- RE/MAX Centre Realty
- Keller Williams Advantage Realty
- Keller Williams Advantage Realty
- Keller Williams Advantage Realty
- See more homes for sale inPine Grove MillsTake a look
Skip to first item
New Listings near 151 Chester Dr
Skip to last item
- Keller Williams Advantage Realty
- Keller Williams Advantage Realty
- ListWithFreedom.com
- Keller Williams Advantage Realty
- See more homes for sale inPine Grove MillsTake a look
Skip to first item
Property Taxes and Assessment
| Year | 2023 |
|---|---|
| Tax | $10,472 |
| Assessment | $349,820 |
Home facts updated by county records
Comparable Sales for 151 Chester Dr
Address | Distance | Property Type | Sold Price | Sold Date | Bed | Bath | Sqft |
|---|---|---|---|---|---|---|---|
0.30 | Single-Family Home | $657,500 | 06/15/23 | 4 | 4 | 4,593 | |
0.48 | Single-Family Home | $728,000 | 10/02/23 | 5 | 5 | 4,455 | |
0.39 | Single-Family Home | $592,500 | 09/29/23 | 4 | 3 | 2,759 | |
0.57 | Single-Family Home | $850,000 | 07/14/23 | 6 | 5 | 6,375 | |
0.84 | Single-Family Home | $860,000 | 06/14/23 | 5 | 5 | 5,773 | |
0.88 | Single-Family Home | $850,000 | 06/23/23 | 6 | 5 | 5,036 | |
0.44 | Single-Family Home | $384,000 | 08/31/23 | 3 | 3 | 2,012 | |
0.28 | Single-Family Home | $275,000 | 06/26/23 | 4 | 2 | 1,648 | |
0.35 | Single-Family Home | $350,000 | 12/15/23 | 3 | 2 | 1,813 |
LGBTQ Local Legal Protections
LGBTQ Local Legal Protections
Sharon Allison, Kissinger, Bigatel & Brower

The data relating to real estate for sale on this website appears in part through the BRIGHT Internet Data Exchange program, a voluntary cooperative exchange of property listing data between licensed real estate brokerage firms, and is provided by BRIGHT through a licensing agreement.
Listing information is from various brokers who participate in the Bright MLS IDX program and not all listings may be visible on the site.
The property information being provided on or through the website is for the personal, non-commercial use of consumers and such information may not be used for any purpose other than to identify prospective properties consumers may be interested in purchasing.
Some properties which appear for sale on the website may no longer be available because they are for instance, under contract, sold or are no longer being offered for sale.
Property information displayed is deemed reliable but is not guaranteed.
Copyright 2024 Bright MLS, Inc. Click here for more information
The listing broker’s offer of compensation is made only to participants of the MLS where the listing is filed.
The listing broker’s offer of compensation is made only to participants of the MLS where the listing is filed.
151 Chester Dr, Pine Grove Mills, PA 16868 is a 5 bedroom, 4 bathroom, 4,013 sqft single-family home built in 2002. This property is currently available for sale and was listed by Bright MLS on Feb 23, 2024. The MLS # for this home is MLS# PACE2509124.
