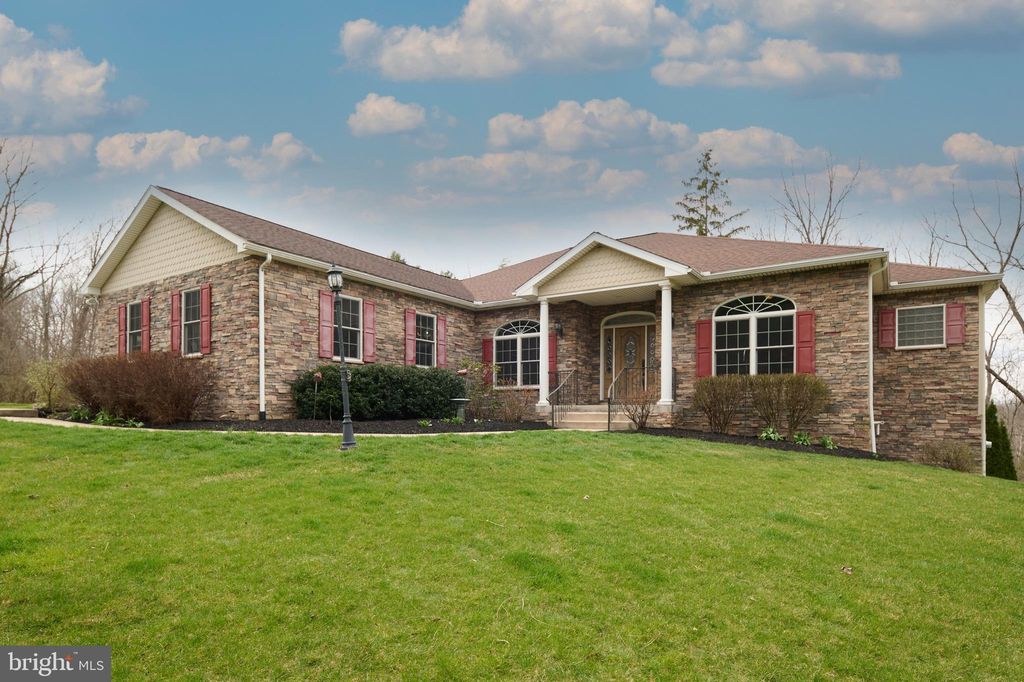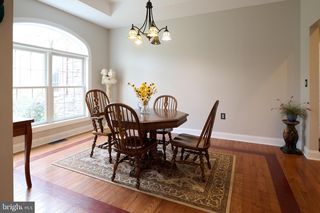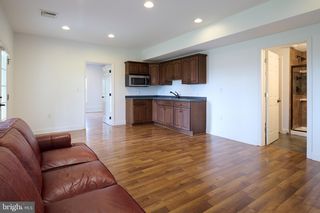


FOR SALE1.19 ACRES
120 Treetops Dr
State College, PA 16801
- 4 Beds
- 5 Baths
- 3,287 sqft (on 1.19 acres)
- 4 Beds
- 5 Baths
- 3,287 sqft (on 1.19 acres)
4 Beds
5 Baths
3,287 sqft
(on 1.19 acres)
We estimate this home will sell faster than 83% nearby.
Local Information
© Google
-- mins to
Commute Destination
Description
Nestled down a private lane in the desirable Thistlewood neighborhood near Pine Grove Mills, this one-owner, 4 bedroom, 3 full & 2 half bath, custom built ranch has so much to offer including single floor living, an oversized 3 car garage and spectacular views from the back porch. The main living level features open-concept living and dining areas, hardwood floors, 9-ft ceilings, a private den/office, a spacious owner’s suite, two additional bedrooms, laundry room and is filled with natural sunlight. The kitchen features a galley style layout overlooking the living room with eat-in nook, granite countertops and stainless appliances. The lower level is the perfect place to escape for entertainment and is also complete with a second owner’s suite with direct access to the backyard. But don’t overlook all the unfinished storage/utility space as well as the untapped potential of 800+ unfinished sq ft. underneath the garage that could be used for a variety of purposes. Outside, the 1+ acre lot has mature landscaping, exterior lighting along the private driveway, a 14’x12’ storage shed, and invisible dog fencing. The peaceful serenity can be enjoyed from either the front or back porches. Schedule a showing today and don’t miss the opportunity to be the next owner of this custom home in the State College Area School District!
Home Highlights
Parking
3 Car Garage
Outdoor
Porch
A/C
Heating & Cooling
HOA
$38/Monthly
Price/Sqft
$228
Listed
27 days ago
Home Details for 120 Treetops Dr
Interior Features |
|---|
Interior Details Basement: Full,Partially Finished,Rear Entrance,PartialNumber of Rooms: 1Types of Rooms: Basement |
Beds & Baths Number of Bedrooms: 4Main Level Bedrooms: 3Number of Bathrooms: 5Number of Bathrooms (full): 3Number of Bathrooms (half): 2Number of Bathrooms (main level): 3 |
Dimensions and Layout Living Area: 3287 Square Feet |
Appliances & Utilities Appliances: Dryer, Microwave, Refrigerator, Stainless Steel Appliance(s), Washer, Water Heater - Tankless, Oven/Range - Electric, Instant Hot Water, Propane Water HeaterDryerLaundry: Laundry RoomMicrowaveRefrigeratorWasher |
Heating & Cooling Heating: Heat Pump,Forced Air,ElectricHas CoolingAir Conditioning: Central A/C,ElectricHas HeatingHeating Fuel: Heat Pump |
Fireplace & Spa Number of Fireplaces: 1Fireplace: Gas/PropaneHas a Fireplace |
Gas & Electric Electric: 200+ Amp Service |
Windows, Doors, Floors & Walls Flooring: Hardwood, Carpet, Ceramic Tile, Laminate Plank, Wood Floors |
Levels, Entrance, & Accessibility Stories: 1Levels: OneAccessibility: OtherFloors: Hardwood, Carpet, Ceramic Tile, Laminate Plank, Wood Floors |
Exterior Features |
|---|
Exterior Home Features Roof: ShinglePatio / Porch: PorchFencing: InvisibleOther Structures: Above Grade, Below GradeExterior: Lighting, BalconyFoundation: Concrete PerimeterNo Private Pool |
Parking & Garage Number of Garage Spaces: 3Number of Covered Spaces: 3Other Parking: Garage Sqft: 850No CarportHas a GarageHas an Attached GarageHas Open ParkingParking Spaces: 3Parking: Garage Faces Side,Oversized,Attached Garage,Driveway |
Pool Pool: None |
Frontage Not on Waterfront |
Water & Sewer Sewer: Public Sewer |
Finished Area Finished Area (above surface): 2271 Square FeetFinished Area (below surface): 1016 Square Feet |
Days on Market |
|---|
Days on Market: 27 |
Property Information |
|---|
Year Built Year Built: 2009 |
Property Type / Style Property Type: ResidentialProperty Subtype: Single Family ResidenceStructure Type: DetachedArchitecture: Ranch/Rambler |
Building Construction Materials: Vinyl Siding, BrickNot a New Construction |
Property Information Not Included in Sale: Pool Table, Small Refrigerator In The Basement, Freezer In The Garage, Lawn Mower & Snow BlowerIncluded in Sale: All Kitchen Appliances, Washer & Dryer, ShedParcel Number: 24746, 014, 0000 |
Price & Status |
|---|
Price List Price: $749,900Price Per Sqft: $228 |
Status Change & Dates Possession Timing: 31-60 Days CD, 61-90 Days CD |
Active Status |
|---|
MLS Status: ACTIVE |
Location |
|---|
Direction & Address City: State CollegeCommunity: Thistlewood |
School Information Elementary School District: State College AreaJr High / Middle School District: State College AreaHigh School: State College AreaHigh School District: State College Area |
Agent Information |
|---|
Listing Agent Listing ID: PACE2509636 |
Community |
|---|
Not Senior Community |
HOA |
|---|
HOA Fee Includes: Common Area MaintenanceHOA Name: Thistlewood HoaHas an HOAHOA Fee: $450/Annually |
Lot Information |
|---|
Lot Area: 1.19 Acres |
Listing Info |
|---|
Special Conditions: Standard |
Offer |
|---|
Listing Agreement Type: Exclusive Right To SellListing Terms: Cash, Conventional |
Compensation |
|---|
Buyer Agency Commission: 2.2Buyer Agency Commission Type: %Sub Agency Commission: 0Sub Agency Commission Type: $Transaction Broker Commission: 0Transaction Broker Commission Type: $ |
Notes The listing broker’s offer of compensation is made only to participants of the MLS where the listing is filed |
Business |
|---|
Business Information Ownership: Fee Simple |
Miscellaneous |
|---|
BasementMls Number: PACE2509636Municipality: FERGUSON TWP |
Additional Information |
|---|
HOA Amenities: None |
Last check for updates: about 12 hours ago
Listing courtesy of Matt Siekman, (814) 880-7132
Keller Williams Realty, (717) 657-4700
Source: Bright MLS, MLS#PACE2509636

Price History for 120 Treetops Dr
| Date | Price | Event | Source |
|---|---|---|---|
| 04/03/2024 | $749,900 | Listed For Sale | Bright MLS #PACE2509636 |
| 07/25/2008 | $129,900 | Sold | N/A |
Similar Homes You May Like
Skip to last item
- Keller Williams Advantage Realty
- Keller Williams Advantage Realty
- ListWithFreedom.com
- Keller Williams Advantage Realty
- Keller Williams Advantage Realty
- See more homes for sale inState CollegeTake a look
Skip to first item
New Listings near 120 Treetops Dr
Skip to last item
- Keller Williams Advantage Realty
- See more homes for sale inState CollegeTake a look
Skip to first item
Property Taxes and Assessment
| Year | 2023 |
|---|---|
| Tax | $9,063 |
| Assessment | $302,750 |
Home facts updated by county records
Comparable Sales for 120 Treetops Dr
Address | Distance | Property Type | Sold Price | Sold Date | Bed | Bath | Sqft |
|---|---|---|---|---|---|---|---|
0.13 | Single-Family Home | $860,000 | 06/14/23 | 5 | 5 | 5,773 | |
0.14 | Single-Family Home | $850,000 | 06/23/23 | 6 | 5 | 5,036 | |
0.11 | Single-Family Home | $247,500 | 11/17/23 | 3 | 2 | 1,484 | |
0.14 | Single-Family Home | $329,900 | 06/13/23 | 4 | 2 | 1,926 | |
0.40 | Single-Family Home | $728,000 | 10/02/23 | 5 | 5 | 4,455 | |
0.35 | Single-Family Home | $850,000 | 07/14/23 | 6 | 5 | 6,375 | |
0.45 | Single-Family Home | $592,500 | 09/29/23 | 4 | 3 | 2,759 | |
0.52 | Single-Family Home | $657,500 | 06/15/23 | 4 | 4 | 4,593 |
What Locals Say about State College
- Audrey H.
- Resident
- 3y ago
"It only takes me 15-20mins to get to most places around town. Everyone is very friendly and welcoming."
- Angela H.
- Resident
- 3y ago
"All sidewalks I literally have to drive my dog to the dog park to get some playtime and use the bathroom. "
- Eshia W. .
- Resident
- 4y ago
"I drive to work, the store, and the gym everyday. It takes me 10 minutes or less to get to each. I only have to take one bus to get to work if needed and that takes less than 20 minutes. "
- Lauren S.
- Resident
- 4y ago
"It’s a college town and there’s a lot to do. Friendly, safe, three hours or so from most major cities. "
- Minta
- Resident
- 4y ago
"State college is very safe, quaint, charming, college life and artsy town I feel safe living downtown "
- Sultan B.
- Resident
- 5y ago
"I lived on the campus housing private homes for a year, named White Cours. The place is very nice for families, but the houses are small inside. There is a children's play area, and in the center there are meeting rooms and study rooms."
- Carly D.
- Resident
- 5y ago
"It's super dog friendly. Tudek park is lovely. The only negative is that some rental places won't rent to you if you have a larger dog."
- Snutall
- Visitor
- 5y ago
"It's a college town... Lots of students and families here. Yet, quiet and peaceful. I would recommend here as a good place to live."
- P M.
- Resident
- 5y ago
"I ve lived in the area for a year, and I liked it. It is good to raise kid 🧒 in that neighborhood. Ymca is nearby, weis is at 5min drive "
- P M.
- Resident
- 6y ago
"I've lived here for a year and it's very quiet. Good for the kids and safe. I've always found a spot to park my car no matter how late I come back. "
- Plhumphreys
- Resident
- 6y ago
"Small town atmosphere with wonderful vitality and resources due to Penn State. Amazing festivals through the summer including the wonderful Central Pennsylvania Festival of the Arts."
- 2giorgio
- 9y ago
"Wonderful small town atmosphere with major university. Completely walkable to all points of downtown. Extremely safe - consistently rated as having one of the lowest crime rates in the country. Only possible drawback is that it is dominated by 20-somethings."
LGBTQ Local Legal Protections
LGBTQ Local Legal Protections
Matt Siekman, Keller Williams Realty

The data relating to real estate for sale on this website appears in part through the BRIGHT Internet Data Exchange program, a voluntary cooperative exchange of property listing data between licensed real estate brokerage firms, and is provided by BRIGHT through a licensing agreement.
Listing information is from various brokers who participate in the Bright MLS IDX program and not all listings may be visible on the site.
The property information being provided on or through the website is for the personal, non-commercial use of consumers and such information may not be used for any purpose other than to identify prospective properties consumers may be interested in purchasing.
Some properties which appear for sale on the website may no longer be available because they are for instance, under contract, sold or are no longer being offered for sale.
Property information displayed is deemed reliable but is not guaranteed.
Copyright 2024 Bright MLS, Inc. Click here for more information
The listing broker’s offer of compensation is made only to participants of the MLS where the listing is filed.
The listing broker’s offer of compensation is made only to participants of the MLS where the listing is filed.
120 Treetops Dr, State College, PA 16801 is a 4 bedroom, 5 bathroom, 3,287 sqft single-family home built in 2009. This property is currently available for sale and was listed by Bright MLS on Apr 3, 2024. The MLS # for this home is MLS# PACE2509636.
