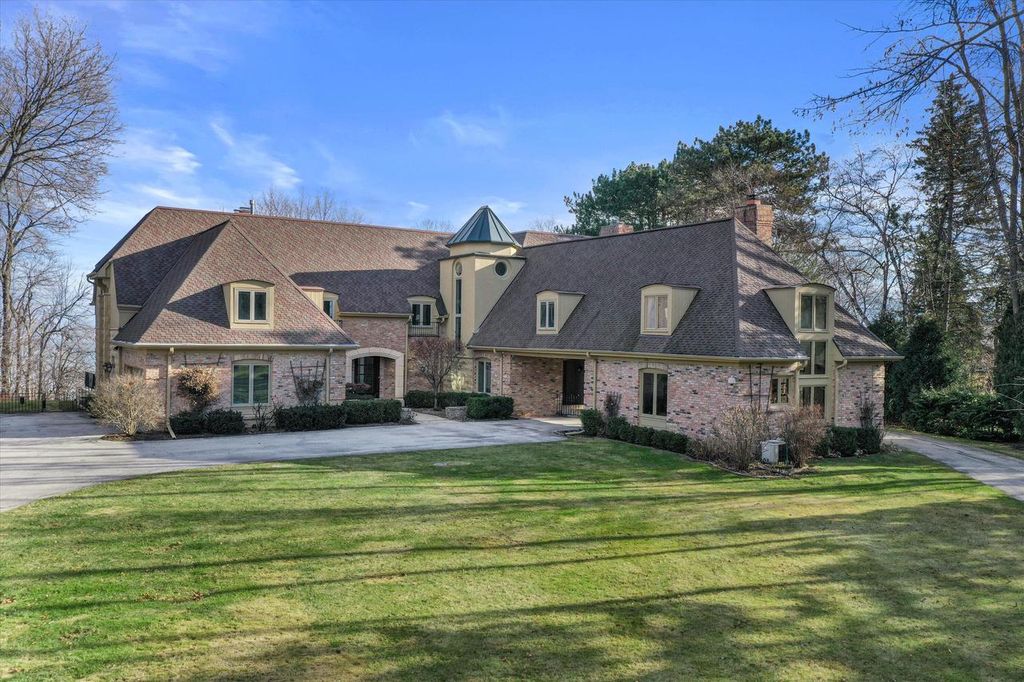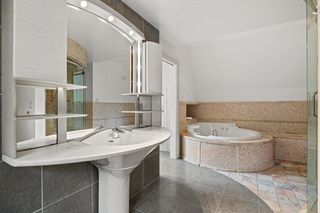


CONTINGENT2.58 ACRES
1460 East Bay Point ROAD
Bayside, WI 53217
- 5 Beds
- 6 Baths
- 9,828 sqft (on 2.58 acres)
- 5 Beds
- 6 Baths
- 9,828 sqft (on 2.58 acres)
5 Beds
6 Baths
9,828 sqft
(on 2.58 acres)
Local Information
© Google
-- mins to
Commute Destination
Description
Stunning Lake Michigan Property lives like new construction with expansive water frontage and an endless yard to the beach with amazing views. Inside has soaring ceilings, floor to ceiling windows, 5 fireplaces, a walkout lower level with French doors, spacious patio, entertainment space, with theatre room, and exercise room. A Ruvin Brothers remodeled gem this home has amazing light throughout and cool remodeled spaces including a third floor loft space, spiral staircase, gleaming floors and loads of storage. Dreamy Primary Suite with walk-in closet, dual sinks, soaking tub, and walk-in shower. Two Story Guest House is approximately 1800 square feet and is conveniently attached to main house. 2 car attached and an additional 2.5 free standing garage. This home has it all.
Home Highlights
Parking
4.5 Car Garage
Outdoor
Patio, Deck
A/C
Heating & Cooling
HOA
No HOA Fee
Price/Sqft
$203
Listed
No Info
Home Details for 1460 East Bay Point ROAD
Interior Features |
|---|
Interior Details Basement: 8'+ Ceiling,Finished,Full,Full Size Windows,Sump Pump,Walk-Out Access,ExposedNumber of Rooms: 10Types of Rooms: Master Bedroom, Bedroom 2, Bedroom 3, Bedroom 4, Bathroom, Dining Room, Family Room, Kitchen, Living Room, OfficeWet Bar |
Beds & Baths Number of Bedrooms: 5Number of Bathrooms: 6Number of Bathrooms (full): 5Number of Bathrooms (half): 3 |
Dimensions and Layout Living Area: 9828 Square Feet |
Appliances & Utilities Utilities: Cable AvailableAppliances: Cooktop, Dishwasher, Disposal, Dryer, Microwave, Oven, Range, Refrigerator, WasherDishwasherDisposalDryerMicrowaveRefrigeratorWasher |
Heating & Cooling Heating: Natural Gas,Forced Air,Floor Furnace,RadiantHas CoolingAir Conditioning: Central Air,Multi UnitsHas HeatingHeating Fuel: Natural Gas |
Fireplace & Spa Spa: BathHas a Spa |
Windows, Doors, Floors & Walls Window: Skylight(s)Flooring: Simulated Wood |
Levels, Entrance, & Accessibility Stories: 2Levels: TwoFloors: Simulated Wood |
View Has a ViewView: Water |
Security Security: Security System |
Exterior Features |
|---|
Exterior Home Features Patio / Porch: Deck, PatioOther Structures: Guest House |
Parking & Garage Number of Garage Spaces: 4.5Number of Covered Spaces: 4.5No CarportHas a GarageHas an Attached GarageParking Spaces: 4.5Parking: Garage Door Opener,Heated Garage,Attached,4 Car |
Frontage WaterfrontWaterfront: Deeded Water Access, Water Access/Rights, Waterfront, Lake, 101-199 feetOn Waterfront |
Water & Sewer Sewer: Public Sewer |
Property Information |
|---|
Year Built Year Built: 1960 |
Property Type / Style Property Type: ResidentialProperty Subtype: Single Family ResidenceArchitecture: Colonial |
Building Construction Materials: Brick, Brick/Stone, Stucco/Slate, Wood SidingNot a New Construction |
Property Information Condition: 21+ YearsNot Included in Sale: Seller's Personal PropertyIncluded in Sale: All Kitchen Appliances, Washer, DryerParcel Number: 0189977001 |
Price & Status |
|---|
Price List Price: $1,999,900Price Per Sqft: $203 |
Active Status |
|---|
MLS Status: Active |
Location |
|---|
Direction & Address City: Bayside |
School Information Elementary School: StormonthElementary School District: Fox Point J2Jr High / Middle School: BaysideJr High / Middle School District: Fox Point J2High School: NicoletHigh School District: Fox Point J2 |
Agent Information |
|---|
Listing Agent Listing ID: 1864649 |
Building |
|---|
Building Area Building Area: 9828 Square Feet |
HOA |
|---|
Association for this Listing: Metro MLS |
Lot Information |
|---|
Lot Area: 2.58 Acres |
Compensation |
|---|
Buyer Agency Commission: 2Buyer Agency Commission Type: %Sub Agency Commission: 2Sub Agency Commission Type: % |
Notes The listing broker’s offer of compensation is made only to participants of the MLS where the listing is filed |
Miscellaneous |
|---|
BasementMls Number: 1864649Living Area Range: 3501 or more, 5001 or more, 2501 or moreLiving Area Range Units: Square FeetMunicipality: BaysideZillow Contingency Status: ContingentAttic: ExpandableWater ViewWater View: WaterAttribution Contact: suzanne@powersrealty.com |
Last check for updates: about 14 hours ago
Listing courtesy of Suzanne Powers Realty Group*
Powers Realty Group
Originating MLS: Metro MLS
Source: WIREX MLS, MLS#1864649

Price History for 1460 East Bay Point ROAD
| Date | Price | Event | Source |
|---|---|---|---|
| 04/26/2024 | $1,999,900 | Contingent | WIREX MLS #1864649 |
| 03/21/2024 | $1,999,900 | PriceChange | WIREX MLS #1864649 |
| 03/01/2024 | $2,095,000 | PriceChange | WIREX MLS #1864649 |
| 02/15/2024 | $2,295,000 | Listed For Sale | WIREX MLS #1864649 |
| 11/29/2023 | ListingRemoved | WIREX MLS #1835411 | |
| 07/08/2023 | $2,400,000 | PriceChange | WIREX MLS #1835411 |
| 06/01/2023 | $2,500,000 | Listed For Sale | WIREX MLS #1835411 |
| 08/24/2011 | $1,665,000 | Sold | N/A |
| 03/05/2004 | $1,650,000 | Sold | N/A |
| 03/11/1998 | $815,000 | Sold | N/A |
Similar Homes You May Like
Skip to last item
Skip to first item
New Listings near 1460 East Bay Point ROAD
Skip to last item
Skip to first item
Property Taxes and Assessment
| Year | 2021 |
|---|---|
| Tax | $50,572 |
| Assessment | $1,856,000 |
Home facts updated by county records
Comparable Sales for 1460 East Bay Point ROAD
Address | Distance | Property Type | Sold Price | Sold Date | Bed | Bath | Sqft |
|---|---|---|---|---|---|---|---|
0.56 | Single-Family Home | $1,550,000 | 08/24/23 | 5 | 6 | 6,327 | |
0.16 | Single-Family Home | $710,000 | 05/24/23 | 6 | 5 | 4,021 | |
0.43 | Single-Family Home | $1,160,000 | 03/29/24 | 4 | 4 | 4,305 | |
0.51 | Single-Family Home | $745,000 | 11/02/23 | 4 | 4 | 3,441 | |
0.74 | Single-Family Home | $1,100,000 | 07/07/23 | 4 | 4 | 4,590 | |
0.56 | Single-Family Home | $850,000 | 08/01/23 | 7 | 5 | 4,400 | |
0.68 | Single-Family Home | $806,000 | 03/22/24 | 4 | 4 | 3,881 | |
0.20 | Single-Family Home | $532,000 | 04/15/24 | 3 | 3 | 2,398 | |
0.69 | Single-Family Home | $732,400 | 12/18/23 | 4 | 3 | 4,698 | |
0.48 | Single-Family Home | $700,000 | 05/26/23 | 4 | 3 | 3,292 |
What Locals Say about Bayside
- Nictheswiss
- Resident
- 5y ago
"Great neighborhood with larger homes and lots. Friendly neighbors. Lots of dogs. Since it’s a loop, the street traffic is minimal as only people who live in the neighborhood drive through it. "
- Eragozin
- 9y ago
"I grew up in Bayside, actually 3 blocks from this house. I loved it, it's the perfect 'small town' family setting. "
- Nestor E.
- 10y ago
"I used to live in this area. Grocery stores nearby, downtown area within minutes, several universities nearby, and water front within walking distance. Excellent location for all ages. Very safe community. Highly recommended."
- Karen W.
- 12y ago
"FABULOUS LOCATION - EAST OF LAKE DRIVE. GREAT FAMILY COMMUNITY, WALK TO BAYSIDE MIDDLE SCHOOL AND PARK, BLOCKS FROM THE LAKE AND SCHLITZ AUDUBON NATURE CENTER."
LGBTQ Local Legal Protections
LGBTQ Local Legal Protections
Suzanne Powers Realty Group*, Powers Realty Group

IDX information is provided exclusively for personal, non-commercial use, and may not be used for any purpose other than to identify prospective properties consumers may be interested in purchasing. Information is deemed reliable but not guaranteed.
The listing broker’s offer of compensation is made only to participants of the MLS where the listing is filed.
The listing broker’s offer of compensation is made only to participants of the MLS where the listing is filed.
1460 East Bay Point ROAD, Bayside, WI 53217 is a 5 bedroom, 6 bathroom, 9,828 sqft single-family home built in 1960. This property is currently available for sale and was listed by WIREX MLS. The MLS # for this home is MLS# 1864649.
