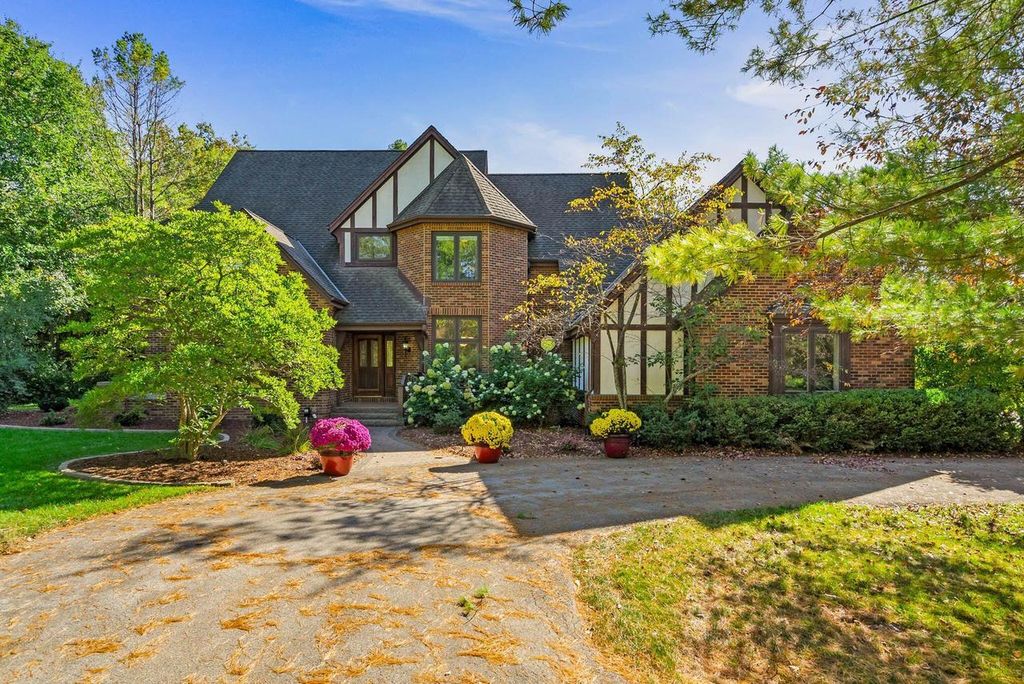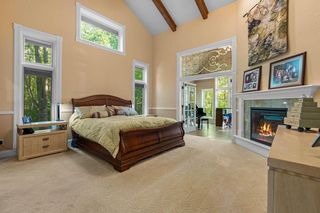


FOR SALE 4.75 ACRES
4.75 ACRES
3D VIEW
1725 West Fairy Chasm ROAD
River Hills, WI 53217
- 5 Beds
- 6 Baths
- 6,579 sqft (on 4.75 acres)
- 5 Beds
- 6 Baths
- 6,579 sqft (on 4.75 acres)
5 Beds
6 Baths
6,579 sqft
(on 4.75 acres)
Local Information
© Google
-- mins to
Commute Destination
Description
Ultimate privacy at this beautiful English Tudor in River HIlls, very short walk from USM! Nestled on 4.75 acres... truly a hidden gem. The home features a HUGE, bright family room w/ vaulted ceilings and tons of windows, and is an extension of the lovely kitchen. First floor primary bedroom has vaulted/beamed ceilings, fireplace, and en-suite bath, plus attached sunroom! Inviting den with coffered ceiling, formal dining and living rooms with hardwood flooring. Upstairs 3 additional bedrooms - all with en-suite bathrooms and HIDDEN playroom/bonus closet! LL is finished with LVP flooring and lots of space... family room, game or billiard room, 5th bedroom with full bath, and a huge workout room.Back deck overlooks a small pond and lots of wildlife! 3 car garage + 2.5 detached + loft.
Home Highlights
Parking
5 Car Garage
Outdoor
Deck
A/C
Heating & Cooling
HOA
No HOA Fee
Price/Sqft
$190
Listed
No Info
Home Details for 1725 West Fairy Chasm ROAD
Interior Features |
|---|
Interior Details Basement: Block,Finished,Full,Full Size Windows,ExposedNumber of Rooms: 11Types of Rooms: Master Bedroom, Bedroom 2, Bedroom 3, Bedroom 4, Bedroom 5, Bathroom, Dining Room, Family Room, Kitchen, Living Room, Office |
Beds & Baths Number of Bedrooms: 5Main Level Bedrooms: 1Number of Bathrooms: 6Number of Bathrooms (full): 5Number of Bathrooms (half): 1 |
Dimensions and Layout Living Area: 6579 Square Feet |
Appliances & Utilities Utilities: Cable AvailableAppliances: Dishwasher, Dryer, Microwave, Oven, Range, Refrigerator, Washer, Water Softener RentedDishwasherDryerMicrowaveRefrigeratorWasher |
Heating & Cooling Heating: Natural Gas,Forced Air,Floor Furnace,RadiantHas CoolingAir Conditioning: Central Air,Multi UnitsHas HeatingHeating Fuel: Natural Gas |
Fireplace & Spa Spa: BathHas a Spa |
Windows, Doors, Floors & Walls Window: Skylight(s)Flooring: Simulated Wood |
Levels, Entrance, & Accessibility Stories: 1Levels: One and One HalfFloors: Simulated Wood |
Security Security: Security System |
Exterior Features |
|---|
Exterior Home Features Patio / Porch: Deck |
Parking & Garage Number of Garage Spaces: 5Number of Covered Spaces: 5No CarportHas a GarageHas an Attached GarageParking Spaces: 5Parking: Garage Door Opener,Attached,4 Car,1 Space |
Frontage Waterfront: PondNot on Waterfront |
Water & Sewer Sewer: Public Sewer |
Property Information |
|---|
Year Built Year Built: 1989 |
Property Type / Style Property Type: ResidentialProperty Subtype: Single Family ResidenceArchitecture: Tudor/Provincial |
Building Construction Materials: Brick, Brick/Stone, Stucco/Slate, Wood SidingNot a New Construction |
Property Information Condition: 21+ YearsNot Included in Sale: Water Softener (Rented), Seller's Personal PropertyIncluded in Sale: Refrigerator, Oven/Range, Dishwasher, Wine Chiller, Beverage Fridge, Convection Microwave, Washer, Dryer, Sound System Speakers, Window SpeakersParcel Number: 0249995003 |
Price & Status |
|---|
Price List Price: $1,250,000Price Per Sqft: $190 |
Active Status |
|---|
MLS Status: Active |
Location |
|---|
Direction & Address City: River Hills |
School Information Elementary School: Indian HillElementary School District: Maple Dale-Indian HillJr High / Middle School District: Maple Dale-Indian HillHigh School: NicoletHigh School District: Maple Dale-Indian Hill |
Agent Information |
|---|
Listing Agent Listing ID: 1866288 |
Building |
|---|
Building Area Building Area: 6579 Square Feet |
HOA |
|---|
Association for this Listing: Metro MLS |
Lot Information |
|---|
Lot Area: 4.75 Acres |
Compensation |
|---|
Buyer Agency Commission: 2.4Buyer Agency Commission Type: %Sub Agency Commission: 2.4Sub Agency Commission Type: % |
Notes The listing broker’s offer of compensation is made only to participants of the MLS where the listing is filed |
Miscellaneous |
|---|
BasementMls Number: 1866288Living Area Range: 3501 or more, 5001 or more, 2501 or moreLiving Area Range Units: Square FeetMunicipality: River HillsAttribution Contact: brookfieldfrontdesk@realtyexecutives.com |
Last check for updates: about 24 hours ago
Listing courtesy of Jml Realty Group*
Realty Executives Integrity Brookfield
Originating MLS: Metro MLS
Source: WIREX MLS, MLS#1866288

Price History for 1725 West Fairy Chasm ROAD
| Date | Price | Event | Source |
|---|---|---|---|
| 03/01/2024 | $1,250,000 | Listed For Sale | WIREX MLS #1866288 |
| 11/22/2023 | ListingRemoved | WIREX MLS #1853954 | |
| 10/12/2023 | $1,495,000 | Listed For Sale | WIREX MLS #1853954 |
| 07/29/2002 | $925,000 | Sold | N/A |
| 06/16/1999 | $949,000 | Sold | N/A |
Similar Homes You May Like
Skip to last item
Skip to first item
New Listings near 1725 West Fairy Chasm ROAD
Skip to last item
Skip to first item
Property Taxes and Assessment
| Year | 2021 |
|---|---|
| Tax | $30,511 |
| Assessment | $1,162,700 |
Home facts updated by county records
Comparable Sales for 1725 West Fairy Chasm ROAD
Address | Distance | Property Type | Sold Price | Sold Date | Bed | Bath | Sqft |
|---|---|---|---|---|---|---|---|
0.54 | Single-Family Home | $2,100,000 | 07/21/23 | 5 | 6 | 6,920 | |
0.17 | Single-Family Home | $475,000 | 06/22/23 | 4 | 5 | 4,166 | |
0.48 | Single-Family Home | $610,000 | 02/23/24 | 4 | 3 | 2,623 | |
0.34 | Single-Family Home | $662,000 | 11/21/23 | 4 | 3 | 3,389 | |
0.98 | Single-Family Home | $1,025,000 | 10/24/23 | 4 | 6 | 6,065 | |
0.50 | Single-Family Home | $425,000 | 04/05/24 | 11 | 4 | 3,792 | |
0.91 | Single-Family Home | $1,995,000 | 06/29/23 | 4 | 5 | 6,286 | |
0.64 | Single-Family Home | $810,000 | 03/15/24 | 4 | 4 | 4,149 | |
1.12 | Single-Family Home | $785,000 | 11/30/23 | 4 | 4 | 3,636 |
What Locals Say about River Hills
- Iris B.
- Resident
- 3y ago
"Not many kids in the neighborhood. Not a good spot for tricker treating. But very safe and quiet. It’s a upper class neighborhood and that comes with an older population. "
LGBTQ Local Legal Protections
LGBTQ Local Legal Protections
Jml Realty Group*, Realty Executives Integrity Brookfield

IDX information is provided exclusively for personal, non-commercial use, and may not be used for any purpose other than to identify prospective properties consumers may be interested in purchasing. Information is deemed reliable but not guaranteed.
The listing broker’s offer of compensation is made only to participants of the MLS where the listing is filed.
The listing broker’s offer of compensation is made only to participants of the MLS where the listing is filed.
1725 West Fairy Chasm ROAD, River Hills, WI 53217 is a 5 bedroom, 6 bathroom, 6,579 sqft single-family home built in 1989. This property is currently available for sale and was listed by WIREX MLS. The MLS # for this home is MLS# 1866288.
