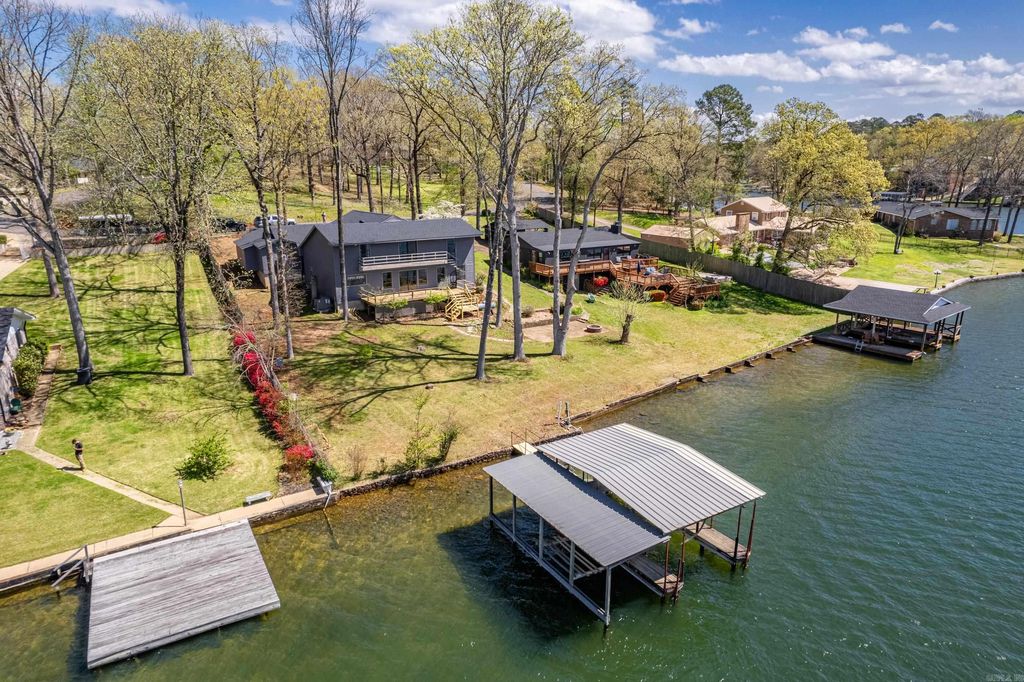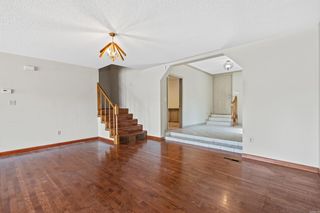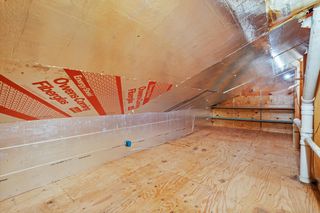


FOR SALE0.32 ACRES
146 Riverside Dr
Hot Springs, AR 71913
Piney- 3 Beds
- 2 Baths
- 3,357 sqft (on 0.32 acres)
- 3 Beds
- 2 Baths
- 3,357 sqft (on 0.32 acres)
3 Beds
2 Baths
3,357 sqft
(on 0.32 acres)
We estimate this home will sell faster than 92% nearby.
Local Information
© Google
-- mins to
Commute Destination
Description
Gentle Sloping lot on the shores of LAKE HAMILTON, this property is hands-down more bang for your buck. New roof 2023.New HVAC downstairs 2023. New HVAC upstairs 2019. 3-4 bedrooms/2 baths with additional space that could be 5th bedroom or bunk room. Excellent potential for short-term rental in an area of nicer homes. Expansive water views with an easy trek to water and 2 stall boat dock. Open concept with spacious rooms, huge cedar closets and tons of storage space inside and out.
Home Highlights
Parking
Garage
Outdoor
Patio, Deck
A/C
Heating & Cooling
HOA
None
Price/Sqft
$223
Listed
24 days ago
Home Details for 146 Riverside Dr
Active Status |
|---|
MLS Status: Active |
Interior Features |
|---|
Interior Details Number of Rooms: 1Types of Rooms: Dining Room |
Beds & Baths Number of Bedrooms: 3Number of Bathrooms: 2Number of Bathrooms (full): 2 |
Dimensions and Layout Living Area: 3357 Square Feet |
Appliances & Utilities Appliances: Electric Range, Dishwasher, Electric Water HeaterDishwasherLaundry: Washer Hookup,Electric Dryer Hookup,Laundry Room |
Heating & Cooling Heating: ElectricHas CoolingAir Conditioning: ElectricHas HeatingHeating Fuel: Electric |
Fireplace & Spa Fireplace: OtherHas a Fireplace |
Gas & Electric Electric: Elec-Municipal (+Entergy) |
Windows, Doors, Floors & Walls Flooring: Carpet, Wood, Tile, Laminate |
Levels, Entrance, & Accessibility Stories: 2Levels: TwoFloors: Carpet, Wood, Tile, Laminate |
View Has a ViewView: Mountain(s) |
Exterior Features |
|---|
Exterior Home Features Roof: ShinglePatio / Porch: Patio, DeckExterior: Storage, Rain Gutters, Shop, DockFoundation: Crawl Space |
Parking & Garage Has a GarageParking Spaces: 2Parking: Garage,Two Car,Garage Faces Side |
Frontage WaterfrontWaterfront: Dock, Dock - Covered, 2 Stalls, Dock Private, Boat Slip, Ski Lake, Lake Front, LakeRoad Surface Type: PavedOn Waterfront |
Water & Sewer Sewer: Public SewerWater Body: Lake: Hamilton |
Days on Market |
|---|
Days on Market: 24 |
Property Information |
|---|
Year Built Year Built: 1984 |
Property Type / Style Property Type: ResidentialProperty Subtype: Single Family ResidenceArchitecture: Traditional |
Building Construction Materials: Frame, StoneNot a New Construction |
Property Information Parcel Number: 20015800018000 |
Price & Status |
|---|
Price List Price: $750,000Price Per Sqft: $223 |
Status Change & Dates Possession Timing: Close Of Escrow |
Location |
|---|
Direction & Address City: Hot SpringsCommunity: DUKE SHORES |
School Information Elementary School: Lake HamiltonJr High / Middle School: Lake HamiltonHigh School: Lake Hamilton |
Agent Information |
|---|
Listing Agent Listing ID: 24011538 |
Building |
|---|
Building Area Building Area: 3357 Square Feet |
HOA |
|---|
HOA Fee: No HOA Fee |
Lot Information |
|---|
Lot Area: 0.32 acres |
Offer |
|---|
Listing Terms: Conventional, Cash |
Energy |
|---|
Energy Efficiency Features: Ridge Vents/Caps |
Compensation |
|---|
Buyer Agency Commission: 2.4Buyer Agency Commission Type: %Sub Agency Commission: 0Sub Agency Commission Type: % |
Notes The listing broker’s offer of compensation is made only to participants of the MLS where the listing is filed |
Miscellaneous |
|---|
Mls Number: 24011538Water ViewWater View: Lake |
Last check for updates: about 14 hours ago
Listing courtesy of Stephen Inman-Crawley, (501) 366-0259
Rix Realty Advantage Team Realtors, (501) 205-1900
Source: CARMLS, MLS#24011538

Also Listed on HSDS.
Price History for 146 Riverside Dr
| Date | Price | Event | Source |
|---|---|---|---|
| 04/24/2024 | $750,000 | PriceChange | HSDS #145925 |
| 04/05/2024 | $774,750 | Listed For Sale | CARMLS #24011538 |
Similar Homes You May Like
Skip to last item
- Cindy Camras, Trademark Real Estate, Inc.
- Timothy Metcalf, Hot Springs 1st Choice Realty
- Lindsey Blaylock, Bailey & Company Real Estate
- Rachel Mundy, Trademark Real Estate, Inc.
- Lauren Muller, The Goff Group Real Estate Company
- Dylan Driggers, ESQ. Realty Group - Hot Springs
- Tara Dixon, Hot Springs 1st Choice Realty
- Cindi Golden-Moore, Keller Williams Realty Hot Springs
- Tara Jane Norwood, CBRPM Hot Springs
- Lisa Hunter-Ford, Century 21 Parker & Scroggins Realty - Hot Springs
- Serethia Crawford, CBRPM Hot Springs
- David Hall, The Goff Group Real Estate Company
- See more homes for sale inHot SpringsTake a look
Skip to first item
New Listings near 146 Riverside Dr
Skip to last item
- Cindy Camras, Trademark Real Estate, Inc.
- Tara Dixon, Hot Springs 1st Choice Realty
- Stacy Hagan, Century 21 Parker & Scroggins Realty - Bryant
- Katie Nadorozny, ESQ. Realty Group - Hot Springs
- Rachel Mundy, Trademark Real Estate, Inc.
- Robert Webb, Trademark Real Estate, Inc.
- Jeff Kennedy, Hot Springs 1st Choice Realty
- Svetlana Simmons, McGraw Realtors - HS
- Jamie Daniels, McGraw Realtors - HS
- See more homes for sale inHot SpringsTake a look
Skip to first item
Property Taxes and Assessment
| Year | 2022 |
|---|---|
| Tax | $1,645 |
| Assessment | $603,500 |
Home facts updated by county records
Comparable Sales for 146 Riverside Dr
Address | Distance | Property Type | Sold Price | Sold Date | Bed | Bath | Sqft |
|---|---|---|---|---|---|---|---|
0.05 | Single-Family Home | $525,000 | 06/16/23 | 3 | 3 | 1,884 | |
0.38 | Single-Family Home | $470,000 | 08/18/23 | 4 | 3 | 2,670 | |
0.30 | Single-Family Home | $180,000 | 08/25/23 | 3 | 2 | 1,280 | |
0.55 | Single-Family Home | $154,900 | 04/22/24 | 3 | 3 | 1,570 | |
0.36 | Single-Family Home | $640,000 | 04/26/24 | 4 | 3 | 2,644 | |
0.11 | Single-Family Home | $410,000 | 05/31/23 | 3 | 3 | 2,278 | |
0.61 | Single-Family Home | $750,000 | 05/17/23 | 3 | 2 | 2,254 | |
0.43 | Single-Family Home | $120,000 | 11/08/23 | 3 | 2 | 1,274 | |
0.21 | Single-Family Home | $774,900 | 08/21/23 | 4 | 3 | 3,304 | |
0.68 | Single-Family Home | $825,000 | 09/18/23 | 3 | 3 | 2,500 |
What Locals Say about Piney
- Elicolerains
- Visitor
- 4y ago
"Probably that they bark at anything and everything. Post man comes by they bark, neighbors get home they bark. Homes are close together. They would like that they can walk their dogs safely in the neighborhood. Just enough room in the backyard for one dog. Pet friendly people though in the neighborhood. "
LGBTQ Local Legal Protections
LGBTQ Local Legal Protections
Stephen Inman-Crawley, Rix Realty Advantage Team Realtors

IDX information is provided exclusively for personal, non-commercial use, and may not be used for any purpose other than to identify prospective properties consumers may be interested in purchasing.
The listing broker’s offer of compensation is made only to participants of the MLS where the listing is filed.
The listing broker’s offer of compensation is made only to participants of the MLS where the listing is filed.
