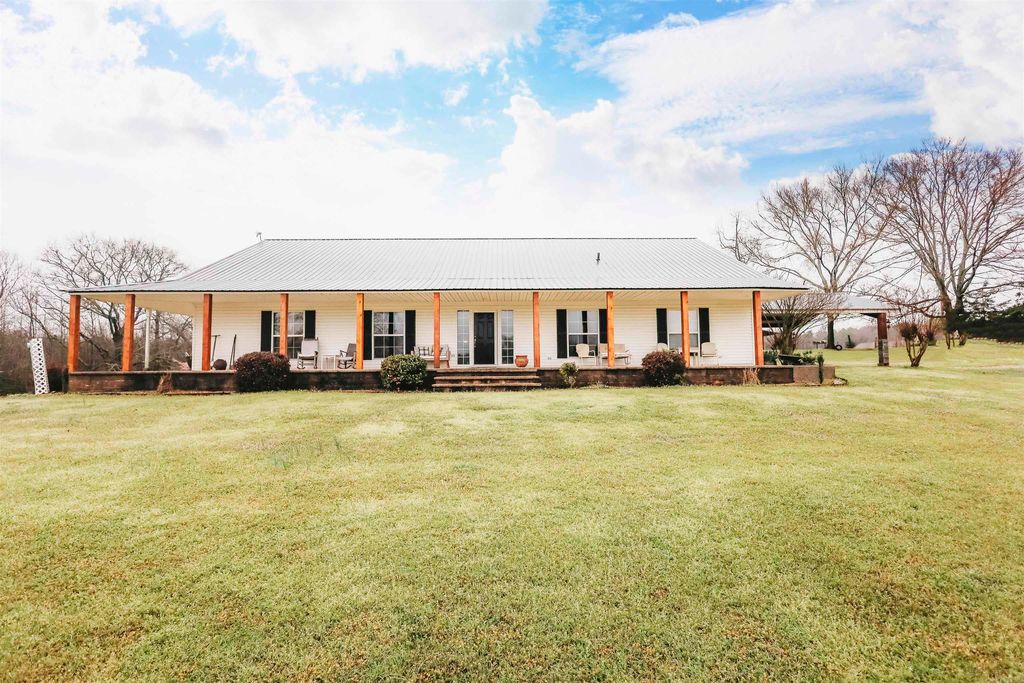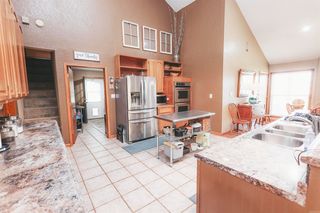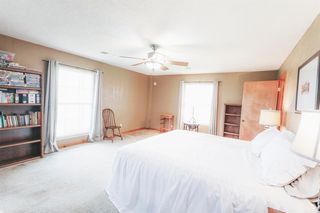


FOR SALE6.27 ACRES
149 Timberwolf Ln
Royal, AR 71968
- 4 Beds
- 4 Baths
- 3,477 sqft (on 6.27 acres)
- 4 Beds
- 4 Baths
- 3,477 sqft (on 6.27 acres)
4 Beds
4 Baths
3,477 sqft
(on 6.27 acres)
We estimate this home will sell faster than 90% nearby.
Local Information
© Google
-- mins to
Commute Destination
Description
Nestled amidst 6.27 acres of picturesque countryside, this charming home exudes tranquility & rural charm. The focal point of the residence is its inviting wraparound porch, where one can enjoy the serene views of the surrounding landscape. Upon entering the home, you are greeted by the warmth of vaulted ceilings that create an airy & spacious ambiance. The main living area boasts an open floor plan, w/ a stone FP serving as the focal point of the room. The spacious kitchen features lots of cabinetry, dbl. ovens & a lg breakfast bar, while a nearby dining area offers the perfect setting for formal gatherings. The home boasts 4 generously sized BRs, each offering it's own en-suite full bath. In addition to the BRs, there are 2 bonus rooms, ideal for use as a home office, media room, or playroom. A tranquil pond adds to the scenic beauty of the property, providing a peaceful setting for fishing. A rustic barn offers ample storage space for outdoor equipment or could be converted into a workshop. Metal Roof replaced in 2024. 2 Water Heaters (2023 & 2020) & 2 HVACs. Large closets & lots of attic space for storage. An incredibility sturdy home, as it was built w/ metal beams.
Home Highlights
Parking
Carport
Outdoor
Porch
A/C
Heating & Cooling
HOA
None
Price/Sqft
$129
Listed
39 days ago
Home Details for 149 Timberwolf Ln
Active Status |
|---|
MLS Status: Active |
Interior Features |
|---|
Interior Details Number of Rooms: 1Types of Rooms: Dining Room |
Beds & Baths Number of Bedrooms: 4Number of Bathrooms: 4Number of Bathrooms (full): 4 |
Dimensions and Layout Living Area: 3477 Square Feet |
Appliances & Utilities Appliances: Double Oven, Gas Range, Dishwasher, Electric Water HeaterDishwasherLaundry: Washer Hookup,Electric Dryer Hookup,Laundry Room |
Heating & Cooling Heating: ElectricHas CoolingAir Conditioning: ElectricHas HeatingHeating Fuel: Electric |
Fireplace & Spa Fireplace: Gas Logs PresentHas a Fireplace |
Gas & Electric Electric: Elec-Municipal (+Entergy)Gas: Gas-Propane/Butane |
Windows, Doors, Floors & Walls Flooring: Carpet, Laminate, Tile |
Levels, Entrance, & Accessibility Stories: 1.5Levels: One and One HalfFloors: Carpet, Laminate, Tile |
Exterior Features |
|---|
Exterior Home Features Roof: MetalPatio / Porch: PorchFoundation: Crawl Space |
Parking & Garage Has a CarportParking Spaces: 2Parking: Carport,Two Car |
Frontage Waterfront: PondRoad Surface Type: Paved |
Water & Sewer Sewer: Septic Tank |
Days on Market |
|---|
Days on Market: 39 |
Property Information |
|---|
Year Built Year Built: 2004 |
Property Type / Style Property Type: ResidentialProperty Subtype: Single Family ResidenceArchitecture: Ranch |
Building Construction Materials: Metal/Vinyl SidingNot a New Construction |
Price & Status |
|---|
Price List Price: $450,000Price Per Sqft: $129 |
Status Change & Dates Possession Timing: Close Of Escrow |
Location |
|---|
Direction & Address City: RoyalCommunity: Metes & Bounds |
School Information Elementary School: Lake HamiltonJr High / Middle School: Lake HamiltonHigh School: Lake Hamilton |
Agent Information |
|---|
Listing Agent Listing ID: 24009124 |
Building |
|---|
Building Area Building Area: 3477 Square Feet |
HOA |
|---|
HOA Fee: No HOA Fee |
Lot Information |
|---|
Lot Area: 6.27 Acres |
Offer |
|---|
Listing Terms: VA Loan, FHA, Conventional, Cash |
Compensation |
|---|
Buyer Agency Commission: 2.4Buyer Agency Commission Type: %Sub Agency Commission: 0Sub Agency Commission Type: % |
Notes The listing broker’s offer of compensation is made only to participants of the MLS where the listing is filed |
Miscellaneous |
|---|
Mls Number: 24009124 |
Last check for updates: 1 day ago
Listing courtesy of Stacy Hagan, (501) 837-3341
Century 21 Parker & Scroggins Realty - Bryant, (501) 722-7149
Source: CARMLS, MLS#24009124

Price History for 149 Timberwolf Ln
| Date | Price | Event | Source |
|---|---|---|---|
| 04/25/2024 | $450,000 | PriceChange | CARMLS #24009124 |
| 04/01/2024 | $475,000 | PriceChange | CARMLS #24009124 |
| 03/19/2024 | $499,000 | Listed For Sale | CARMLS #24009124 |
| 11/21/2010 | $319,000 | ListingRemoved | Agent Provided |
| 10/13/2009 | $319,000 | Listed For Sale | Agent Provided |
| 07/17/2008 | $299,500 | ListingRemoved | Agent Provided |
| 05/26/2008 | $299,500 | PriceChange | Agent Provided |
| 04/25/2008 | $329,300 | Listed For Sale | Agent Provided |
| 11/14/2003 | $38,000 | Sold | N/A |
Similar Homes You May Like
Skip to last item
- Katie Nadorozny, ESQ. Realty Group - Hot Springs
- Bobbie Schroeder, Signature Homes Real Estate
- Cara Long, Century 21 Parker & Scroggins Realty - Hot Springs
- Vittoria Hunter, Century 21 Parker & Scroggins Realty - Bryant
- Wayne Thomason, Hot Springs 1st Choice Realty
- Timothy Metcalf, Hot Springs 1st Choice Realty
- Timothy Metcalf, Hot Springs 1st Choice Realty
- Wendy Harris, Pride Homes & Mountain Lake Real Estate
- Lisa Hunter-Ford, Century 21 Parker & Scroggins Realty - Hot Springs
- Robert Webb, Trademark Real Estate, Inc.
- See more homes for sale inRoyalTake a look
Skip to first item
New Listings near 149 Timberwolf Ln
Skip to last item
- John Cooksey, Hot Springs Realty
- Bobbie Schroeder, Signature Homes Real Estate
- Houston Chavis, Chavis Real Estate
- Katie Nadorozny, ESQ. Realty Group - Hot Springs
- Bobbie Schroeder, Signature Homes Real Estate
- Cara Long, Century 21 Parker & Scroggins Realty - Hot Springs
- Timothy Metcalf, Hot Springs 1st Choice Realty
- See more homes for sale inRoyalTake a look
Skip to first item
Property Taxes and Assessment
| Year | 2022 |
|---|---|
| Tax | $1,829 |
| Assessment | $330,100 |
Home facts updated by county records
Comparable Sales for 149 Timberwolf Ln
Address | Distance | Property Type | Sold Price | Sold Date | Bed | Bath | Sqft |
|---|---|---|---|---|---|---|---|
0.85 | Single-Family Home | $395,000 | 02/21/24 | 4 | 3 | 2,904 | |
0.70 | Single-Family Home | $909,000 | 02/16/24 | 4 | 2 | 2,870 | |
1.06 | Single-Family Home | $775,000 | 07/28/23 | 4 | 4 | 3,882 | |
0.76 | Single-Family Home | $1,500,000 | 02/26/24 | 4 | 5 | 5,762 | |
0.93 | Single-Family Home | $330,000 | 09/25/23 | 6 | 3 | 3,327 | |
1.20 | Single-Family Home | $425,000 | 03/29/24 | 3 | 3 | 2,282 | |
0.94 | Single-Family Home | $279,900 | 11/17/23 | 3 | 3 | 1,846 | |
0.68 | Single-Family Home | $335,000 | 08/21/23 | 3 | 2 | 2,074 | |
1.48 | Single-Family Home | $735,000 | 12/29/23 | 4 | 3 | 3,717 | |
1.33 | Single-Family Home | $499,000 | 03/18/24 | 3 | 3 | 2,100 |
LGBTQ Local Legal Protections
LGBTQ Local Legal Protections
Stacy Hagan, Century 21 Parker & Scroggins Realty - Bryant

IDX information is provided exclusively for personal, non-commercial use, and may not be used for any purpose other than to identify prospective properties consumers may be interested in purchasing.
The listing broker’s offer of compensation is made only to participants of the MLS where the listing is filed.
The listing broker’s offer of compensation is made only to participants of the MLS where the listing is filed.
149 Timberwolf Ln, Royal, AR 71968 is a 4 bedroom, 4 bathroom, 3,477 sqft single-family home built in 2004. This property is currently available for sale and was listed by CARMLS on Mar 19, 2024. The MLS # for this home is MLS# 24009124.
