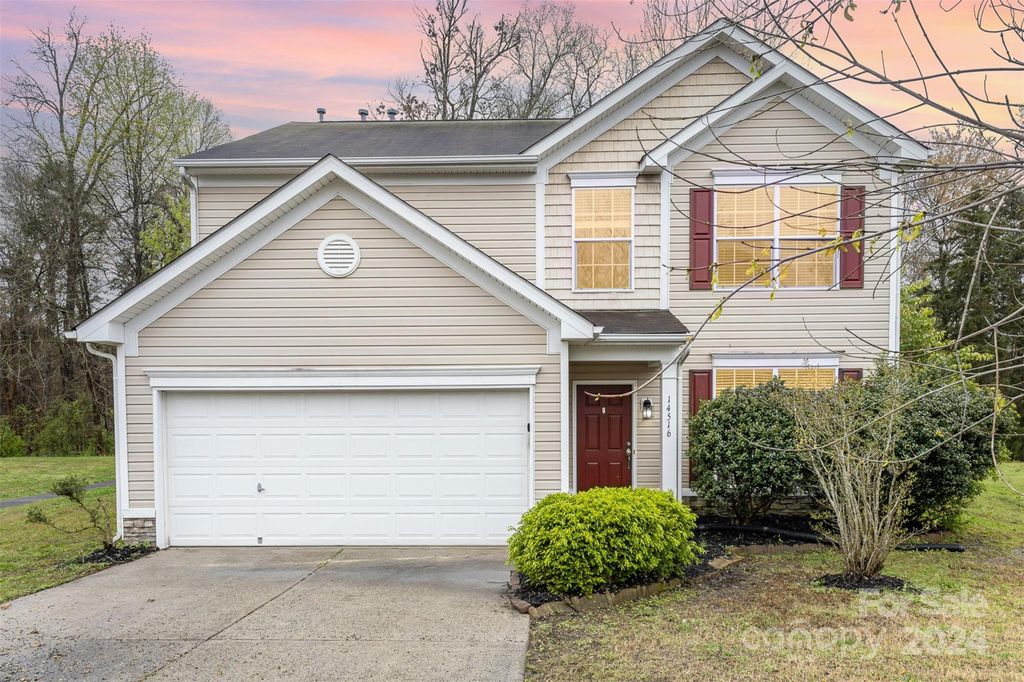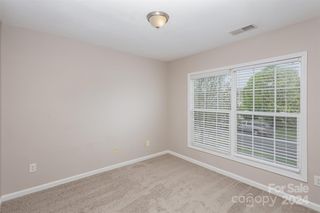


FOR SALE
14516 Asheton Creek Dr
Charlotte, NC 28273
Browns Road- 4 Beds
- 3 Baths
- 2,248 sqft
- 4 Beds
- 3 Baths
- 2,248 sqft
4 Beds
3 Baths
2,248 sqft
We estimate this home will sell faster than 89% nearby.
Local Information
© Google
-- mins to
Commute Destination
Description
Discover potential in this spacious home awaiting your personal touch! The first floor boasts a traditional layout, including a dining room, living room, and a cozy great room with a fireplace – perfect for chilly evenings. The eat-in kitchen offers ample space for culinary endeavors, while a convenient half bathroom completes this level.
Upstairs, retreat to the primary bedroom with its ensuite bathroom for moments of relaxation. Three additional bedrooms provide versatility and comfort, accompanied by another full bathroom and laundry room for added convenience.
Outside, the fenced backyard offers plenty of space and includes a handy shed for storage. Embrace the vibrant community of Huntington Forest, complete with a pool, clubhouse, walking trails, playground, and more. Nestled in an amazing location, enjoy easy access to shopping, dining, and entertainment venues, making everyday living a breeze.
Upstairs, retreat to the primary bedroom with its ensuite bathroom for moments of relaxation. Three additional bedrooms provide versatility and comfort, accompanied by another full bathroom and laundry room for added convenience.
Outside, the fenced backyard offers plenty of space and includes a handy shed for storage. Embrace the vibrant community of Huntington Forest, complete with a pool, clubhouse, walking trails, playground, and more. Nestled in an amazing location, enjoy easy access to shopping, dining, and entertainment venues, making everyday living a breeze.
Home Highlights
Parking
2 Car Garage
Outdoor
No Info
A/C
Heating & Cooling
HOA
$49/Monthly
Price/Sqft
$185
Listed
32 days ago
Home Details for 14516 Asheton Creek Dr
Active Status |
|---|
MLS Status: Active |
Interior Features |
|---|
Interior Details Number of Rooms: 12Types of Rooms: Bathroom Half, Primary Bedroom, Bedroom S, Bathroom Full, Laundry, Living Room, Dining Room, Great Room, Kitchen |
Beds & Baths Number of Bedrooms: 4Number of Bathrooms: 3Number of Bathrooms (full): 2Number of Bathrooms (half): 1 |
Dimensions and Layout Living Area: 2248 Square Feet |
Appliances & Utilities Appliances: Dishwasher, Electric Oven, MicrowaveDishwasherLaundry: Laundry Room,Upper LevelMicrowave |
Heating & Cooling Heating: Forced AirHas CoolingAir Conditioning: Ceiling Fan(s),Central AirHas HeatingHeating Fuel: Forced Air |
Fireplace & Spa Fireplace: Great Room |
View No View |
Exterior Features |
|---|
Exterior Home Features Foundation: Slab |
Parking & Garage Number of Garage Spaces: 2Number of Covered Spaces: 2No CarportHas a GarageHas an Attached GarageHas Open ParkingParking Spaces: 2Parking: Driveway,Attached Garage,Garage Faces Front,Garage on Main Level |
Frontage Responsible for Road Maintenance: Publicly Maintained RoadRoad Surface Type: Concrete, Paved |
Water & Sewer Sewer: Public Sewer |
Surface & Elevation Elevation Units: Feet |
Finished Area Finished Area (above surface): 2248 |
Days on Market |
|---|
Days on Market: 32 |
Property Information |
|---|
Year Built Year Built: 2003 |
Property Type / Style Property Type: ResidentialProperty Subtype: Single Family Residence |
Building Construction Materials: VinylNot a New Construction |
Property Information Parcel Number: 20123611 |
Price & Status |
|---|
Price List Price: $415,000Price Per Sqft: $185 |
Location |
|---|
Direction & Address City: CharlotteCommunity: Huntington Forest |
School Information Elementary School: UnspecifiedJr High / Middle School: UnspecifiedHigh School: Palisades |
Agent Information |
|---|
Listing Agent Listing ID: 4123904 |
Building |
|---|
Building Area Building Area: 2248 Square Feet |
HOA |
|---|
HOA Name: Red Rock ManagementHOA Phone: 888-757-3376Has an HOAHOA Fee: $148/Quarterly |
Lot Information |
|---|
Lot Area: 0.19 acres |
Listing Info |
|---|
Special Conditions: Standard |
Offer |
|---|
Listing Terms: Cash, Conventional, FHA, VA Loan |
Compensation |
|---|
Buyer Agency Commission: 2.5Buyer Agency Commission Type: %Sub Agency Commission: 0Sub Agency Commission Type: % |
Notes The listing broker’s offer of compensation is made only to participants of the MLS where the listing is filed |
Miscellaneous |
|---|
Mls Number: 4123904Attribution Contact: kara.coll@allentate.com |
Additional Information |
|---|
Mlg Can ViewMlg Can Use: IDX |
Last check for updates: 1 day ago
Listing Provided by: Kara Coll
Allen Tate Ballantyne
Source: Canopy MLS as distributed by MLS GRID, MLS#4123904

Price History for 14516 Asheton Creek Dr
| Date | Price | Event | Source |
|---|---|---|---|
| 04/26/2024 | $415,000 | PriceChange | Canopy MLS as distributed by MLS GRID #4123904 |
| 04/20/2024 | $429,000 | PriceChange | Canopy MLS as distributed by MLS GRID #4123904 |
| 03/29/2024 | $435,000 | Listed For Sale | Canopy MLS as distributed by MLS GRID #4123904 |
| 06/30/2014 | $180,000 | Sold | Canopy MLS as distributed by MLS GRID #3005430 |
| 05/13/2014 | $189,900 | Listed For Sale | Agent Provided |
| 10/15/2007 | $182,000 | Sold | N/A |
| 01/02/2004 | $157,000 | Sold | N/A |
Similar Homes You May Like
Skip to last item
- Carolina Real Estate Experts The Dan Jones Group
- See more homes for sale inCharlotteTake a look
Skip to first item
New Listings near 14516 Asheton Creek Dr
Skip to last item
- Assist2sell Buyers & Sellers 1st Choice LLC
- Opendoor Brokerage LLC
- See more homes for sale inCharlotteTake a look
Skip to first item
Property Taxes and Assessment
| Year | 2023 |
|---|---|
| Tax | $2,926 |
| Assessment | $380,000 |
Home facts updated by county records
Comparable Sales for 14516 Asheton Creek Dr
Address | Distance | Property Type | Sold Price | Sold Date | Bed | Bath | Sqft |
|---|---|---|---|---|---|---|---|
0.18 | Single-Family Home | $405,000 | 07/25/23 | 4 | 3 | 1,975 | |
0.18 | Single-Family Home | $465,000 | 06/12/23 | 4 | 3 | 2,251 | |
0.23 | Single-Family Home | $425,000 | 03/07/24 | 4 | 3 | 2,336 | |
0.19 | Single-Family Home | $405,000 | 09/06/23 | 5 | 3 | 2,475 | |
0.30 | Single-Family Home | $465,000 | 05/23/23 | 4 | 3 | 2,789 | |
0.47 | Single-Family Home | $435,000 | 02/27/24 | 4 | 3 | 2,670 | |
0.55 | Single-Family Home | $415,000 | 11/03/23 | 4 | 3 | 2,714 | |
0.59 | Single-Family Home | $425,000 | 03/18/24 | 4 | 3 | 2,317 |
Neighborhood Overview
Neighborhood stats provided by third party data sources.
What Locals Say about Browns Road
- Trulia User
- Resident
- 2y ago
"School Systems Aren’t The Best But Medium In Strength Compared To Maryland They Are Less Than Average But With School Bus Drop Off’s They Are Early "
- Trulia User
- Resident
- 2y ago
"I’ve lived here for 6 years and I love it. It’s a very diverse and friendly neighborhood, all races, ethnicities, and life stages represented. Lots of kids and dog owners—you’ll meet lots of neighbors on your daily walk. Even though we are technically Charlotte, the neighborhood has a very small-town feel. Everything you need is so close—Target, Home Depot, Home Goods, Ulta, great restaurants and fast food, multiple church, and all the best grocery stores including aldi, Teeter, and a brand new lidl. It’s a bit congested if you have to commute; infrastructure is inadequate. However, that’s a small price to pay for the benefits of living in this friendly up-and-coming neighborhood. Home prices are still reasonable and the area is growing so fast, it’s a great place to invest in a home."
- Maribel_sotelo
- Resident
- 3y ago
"Beautiful and well maintained neighborhood. Everyone is friendly and lots of shopping nearby. Terrific place to live great proximity "
LGBTQ Local Legal Protections
LGBTQ Local Legal Protections
Kara Coll, Allen Tate Ballantyne

Based on information submitted to the MLS GRID as of 2024-01-24 10:55:15 PST. All data is obtained from various sources and may not have been verified by broker or MLS GRID. Supplied Open House Information is subject to change without notice. All information should be independently reviewed and verified for accuracy. Properties may or may not be listed by the office/agent presenting the information. Some IDX listings have been excluded from this website. Click here for more information
The Listing Brokerage’s offer of compensation is made only to participants of the MLS where the listing is filed and to participants of an MLS subject to a data-access agreement with Canopy MLS.
The Listing Brokerage’s offer of compensation is made only to participants of the MLS where the listing is filed and to participants of an MLS subject to a data-access agreement with Canopy MLS.
14516 Asheton Creek Dr, Charlotte, NC 28273 is a 4 bedroom, 3 bathroom, 2,248 sqft single-family home built in 2003. 14516 Asheton Creek Dr is located in Browns Road, Charlotte. This property is currently available for sale and was listed by Canopy MLS as distributed by MLS GRID on Mar 29, 2024. The MLS # for this home is MLS# 4123904.
