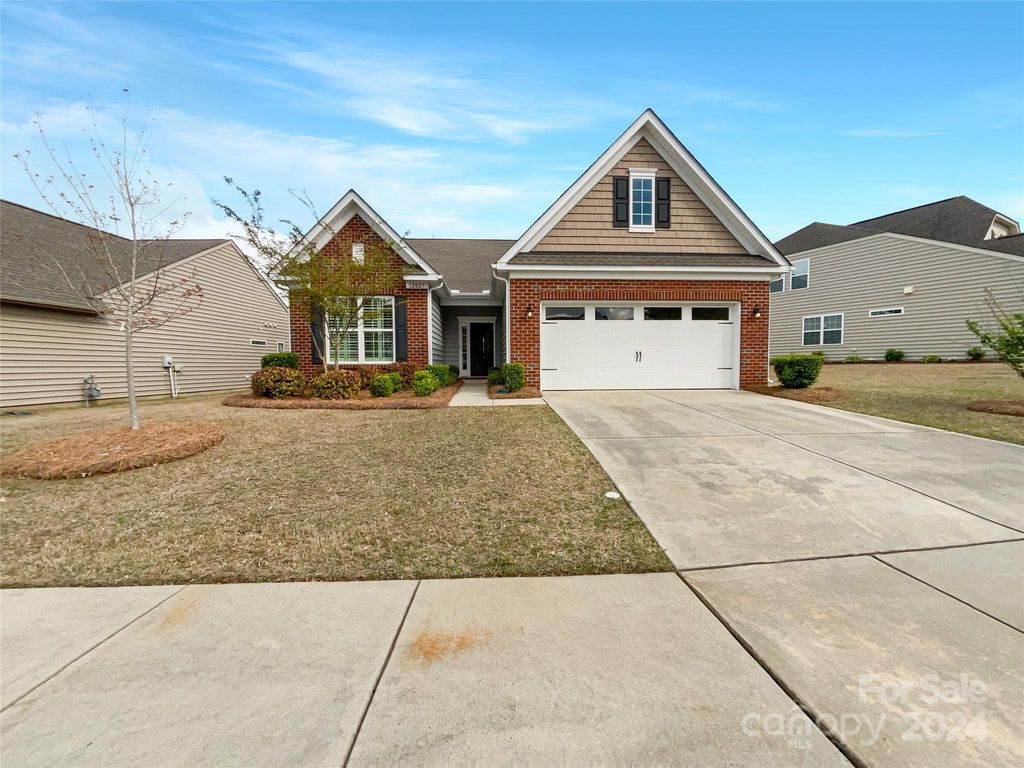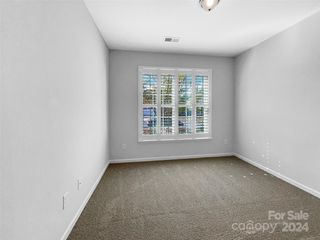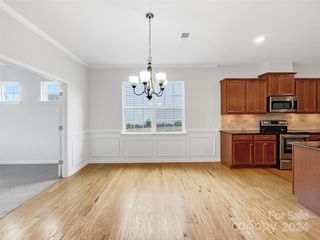


FOR SALE
12027 Belmont Mansion Dr
Charlotte, NC 28273
Yorkshire- 2 Beds
- 2 Baths
- 1,838 sqft
- 2 Beds
- 2 Baths
- 1,838 sqft
2 Beds
2 Baths
1,838 sqft
Local Information
© Google
-- mins to
Commute Destination
Description
Step into an oasis of tranquility with this stunning property featuring a refined neutral color paint scheme. The heart of the home, a chic kitchen, showcases an aesthetically pleasing accent backsplash, an all stainless steel appliance suite, an inviting kitchen island and ample counter space perfect for preparing culinary delights. The living room is graced with a beautifully crafted fireplace enlivening the ambiance on chilly evenings. The primary suite is punctuated by a spacious walk-in closet, an ensuite adorned with double sinks for a convenient morning routine. Step outside to discover a fenced in backyard offering privacy and a serene outdoor setting. Further enhancing the appeal of the home is a covered patio, perfect for enjoying a cup of coffee on a crisp morning or hosting alfresco dinner parties. This property is a remarkable blend of stylish interiors and well-designed exterior spaces, making it your perfect personal retreat.
Home Highlights
Parking
2 Car Garage
Outdoor
No Info
A/C
Heating & Cooling
HOA
$185/Monthly
Price/Sqft
$245
Listed
18 days ago
Home Details for 12027 Belmont Mansion Dr
Active Status |
|---|
MLS Status: Active |
Interior Features |
|---|
Interior Details Number of Rooms: 8Types of Rooms: Kitchen, Living Room, Dining Room, Bathroom Full, Den, Primary Bedroom, Bedroom S |
Beds & Baths Number of Bedrooms: 2Main Level Bedrooms: 2Number of Bathrooms: 2Number of Bathrooms (full): 2 |
Dimensions and Layout Living Area: 1838 Square Feet |
Appliances & Utilities Appliances: Dishwasher, Electric Oven, Electric Range, MicrowaveDishwasherLaundry: In Kitchen,Utility RoomMicrowave |
Heating & Cooling Heating: CentralHas CoolingAir Conditioning: Central AirHas HeatingHeating Fuel: Central |
Fireplace & Spa Fireplace: Gas |
Windows, Doors, Floors & Walls Flooring: Carpet, Laminate, Tile |
Levels, Entrance, & Accessibility Floors: Carpet, Laminate, Tile |
View No View |
Exterior Features |
|---|
Exterior Home Features Roof: CompositionFoundation: Slab |
Parking & Garage Number of Garage Spaces: 2Number of Covered Spaces: 2Open Parking Spaces: 2No CarportHas a GarageHas an Attached GarageHas Open ParkingParking Spaces: 4Parking: Driveway,Attached Garage,Parking Space(s),Garage on Main Level |
Frontage Responsible for Road Maintenance: Publicly Maintained RoadRoad Surface Type: Concrete, Other |
Water & Sewer Sewer: Public Sewer |
Surface & Elevation Elevation Units: Feet |
Finished Area Finished Area (above surface): 1838 |
Days on Market |
|---|
Days on Market: 18 |
Property Information |
|---|
Year Built Year Built: 2017 |
Property Type / Style Property Type: ResidentialProperty Subtype: Single Family Residence |
Building Construction Materials: Brick Partial, VinylNot a New Construction |
Property Information Parcel Number: 21904222 |
Price & Status |
|---|
Price List Price: $451,000Price Per Sqft: $245 |
Location |
|---|
Direction & Address City: CharlotteCommunity: Chateau |
School Information Elementary School: River GateJr High / Middle School: SoutheastHigh School: Palisades |
Agent Information |
|---|
Listing Agent Listing ID: 4128713 |
Building |
|---|
Building Area Building Area: 1838 Square Feet |
HOA |
|---|
HOA Name: Braesael Management CompanyHOA Phone: 704-847-3507Has an HOAHOA Fee: $185/Monthly |
Lot Information |
|---|
Lot Area: 0.2044 acres |
Listing Info |
|---|
Special Conditions: Standard |
Offer |
|---|
Listing Terms: Cash, Conventional, VA Loan |
Compensation |
|---|
Buyer Agency Commission: 2Buyer Agency Commission Type: %Sub Agency Commission: 0Sub Agency Commission Type: % |
Notes The listing broker’s offer of compensation is made only to participants of the MLS where the listing is filed |
Miscellaneous |
|---|
Mls Number: 4128713Attribution Contact: ahorne@opendoor.com |
Additional Information |
|---|
Mlg Can ViewMlg Can Use: IDX |
Last check for updates: about 7 hours ago
Listing Provided by: Amy Horne
Opendoor Brokerage LLC
Source: Canopy MLS as distributed by MLS GRID, MLS#4128713

Price History for 12027 Belmont Mansion Dr
| Date | Price | Event | Source |
|---|---|---|---|
| 04/25/2024 | $451,000 | PriceChange | Canopy MLS as distributed by MLS GRID #4128713 |
| 04/12/2024 | $460,000 | Listed For Sale | Canopy MLS as distributed by MLS GRID #4128713 |
| 04/09/2024 | $425,000 | Sold | N/A |
| 09/28/2017 | $260,000 | Sold | N/A |
Similar Homes You May Like
Skip to last item
- Carolina Real Estate Experts The Dan Jones Group
- See more homes for sale inCharlotteTake a look
Skip to first item
New Listings near 12027 Belmont Mansion Dr
Skip to last item
- Assist2sell Buyers & Sellers 1st Choice LLC
- Keller Williams Ballantyne Area
- Opendoor Brokerage LLC
- See more homes for sale inCharlotteTake a look
Skip to first item
Property Taxes and Assessment
| Year | 2023 |
|---|---|
| Tax | $3,067 |
| Assessment | $399,100 |
Home facts updated by county records
Comparable Sales for 12027 Belmont Mansion Dr
Address | Distance | Property Type | Sold Price | Sold Date | Bed | Bath | Sqft |
|---|---|---|---|---|---|---|---|
0.09 | Single-Family Home | $425,000 | 10/30/23 | 3 | 2 | 1,640 | |
0.15 | Single-Family Home | $444,000 | 12/20/23 | 3 | 2 | 1,848 | |
0.21 | Single-Family Home | $429,900 | 11/09/23 | 2 | 2 | 1,505 | |
0.12 | Single-Family Home | $332,000 | 11/01/23 | 3 | 2 | 1,255 | |
0.09 | Single-Family Home | $330,000 | 10/03/23 | 3 | 3 | 1,617 | |
0.32 | Single-Family Home | $353,000 | 08/07/23 | 3 | 2 | 1,530 | |
0.12 | Single-Family Home | $485,999 | 05/18/23 | 4 | 3 | 2,858 | |
0.09 | Single-Family Home | $500,000 | 01/29/24 | 4 | 3 | 2,954 |
Neighborhood Overview
Neighborhood stats provided by third party data sources.
What Locals Say about Yorkshire
- William Privette
- Resident
- 3mo ago
"This is a great neighborhood for individuals or families. It’s quiet and the neighbors look out for each other. "
- Trulia User
- Resident
- 1y ago
"We really don’t have too many events. Rivergate shopping center is beautiful. Lake Wylie is close by."
- Trulia User
- Resident
- 2y ago
"Safety and great schools. The community is quiet and friendly. It’s not a lot of noise. Dog walkers pick up after the dogs with no problem. "
- Trulia User
- Resident
- 2y ago
"Like = lots of dogs around makes it feel welcome to have a dog Dislikes = people don’t let their dogs socialize with each other. People do NOT pick up their dog’s excrement. There’s poop everywhere. "
- Rex M.
- Prev. Resident
- 3y ago
"Great community pool, clubhouse, tennis courts, volley ball and childrens play area. Safe and friendly neighborhood with lots of community events."
- Brendaclark95
- Resident
- 4y ago
"We have lived here for almost a year and we love it. EVERYONE is super friendly! It’s a very diverse community."
- Ashley S.
- Resident
- 4y ago
"Everyone decorated their houses and keeps to themselves. Kids can play on the street. Lots of dogs being walked around. Quite little area. Not too crowded."
- Jessicamhargett
- Resident
- 4y ago
"I live near work. The commute downtown is long, but local stores are close to the area. Traffic can be a pain, but not bad."
- Wilsonc14747
- Resident
- 5y ago
"people are nice but cautious here, due to the many schools around, traffic can be difficult, especially during rush hour..."
- Woody038
- Resident
- 5y ago
"I live in Walker's Creek and I have never lived in such a wonderful neighborhood. Neighbors all look out for each other and we all feel very safe."
- Rex M.
- 10y ago
"Lived there for 7 years! Green belts and walking trails, community pool and tennis courts all make Yorkshire a great place for young families and retirees. It's also just a few minutes away from recreational opportuinities at Lake Wiley, Carowinds and McDowell Nature Preserve. "
LGBTQ Local Legal Protections
LGBTQ Local Legal Protections
Amy Horne, Opendoor Brokerage LLC

Based on information submitted to the MLS GRID as of 2024-01-24 10:55:15 PST. All data is obtained from various sources and may not have been verified by broker or MLS GRID. Supplied Open House Information is subject to change without notice. All information should be independently reviewed and verified for accuracy. Properties may or may not be listed by the office/agent presenting the information. Some IDX listings have been excluded from this website. Click here for more information
The Listing Brokerage’s offer of compensation is made only to participants of the MLS where the listing is filed and to participants of an MLS subject to a data-access agreement with Canopy MLS.
The Listing Brokerage’s offer of compensation is made only to participants of the MLS where the listing is filed and to participants of an MLS subject to a data-access agreement with Canopy MLS.
12027 Belmont Mansion Dr, Charlotte, NC 28273 is a 2 bedroom, 2 bathroom, 1,838 sqft single-family home built in 2017. 12027 Belmont Mansion Dr is located in Yorkshire, Charlotte. This property is currently available for sale and was listed by Canopy MLS as distributed by MLS GRID on Apr 12, 2024. The MLS # for this home is MLS# 4128713.
