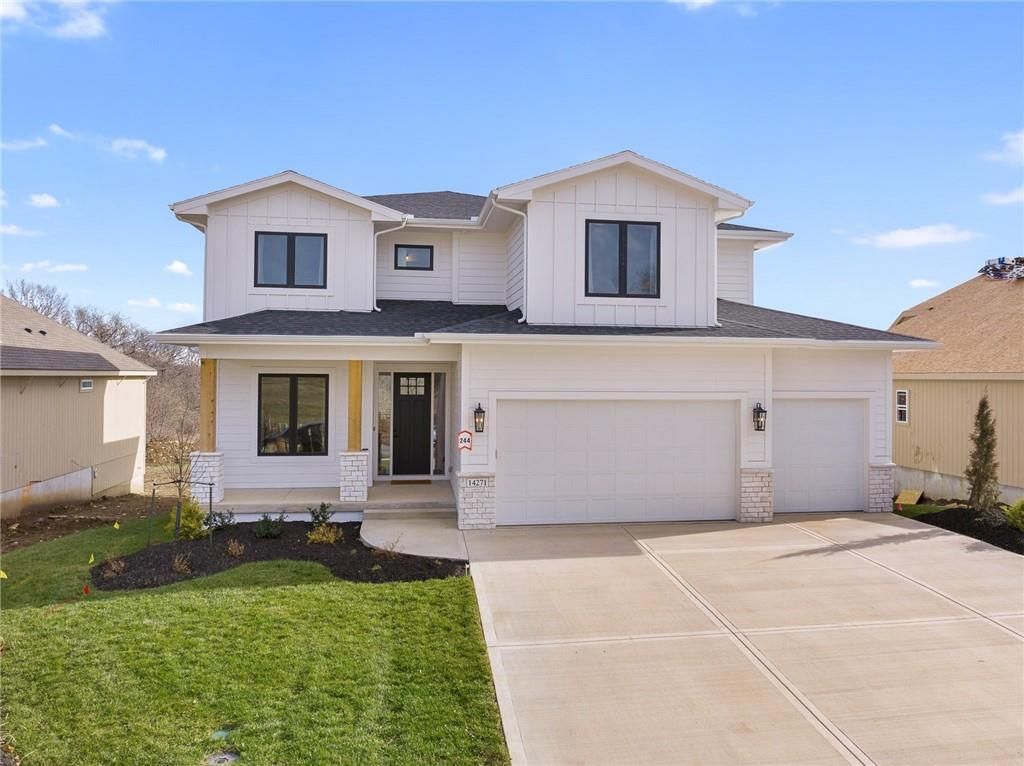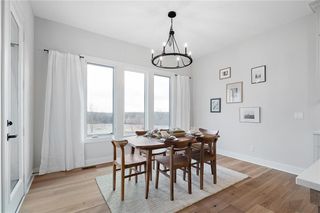


FOR SALEOPEN MON, 11-6PMNEW CONSTRUCTION
3D VIEW
14271 S Houston St
Olathe, KS 66061
Whitetail- 4 Beds
- 4 Baths
- 2,764 sqft
- 4 Beds
- 4 Baths
- 2,764 sqft
4 Beds
4 Baths
2,764 sqft
Local Information
© Google
-- mins to
Commute Destination
Description
Multiple Parade of Homes Award Winner - The Modello by Pauli Homes. Transitional front elevation with great upgraded features throughout offers style and comfort for active families. Open main floor has 10' ceilings, large kitchen island, amazing "L" shaped pantry, great room with fireplace, half bath, and main level office with doors. Second floor features a "gathering" loft, master suite has a large shower, tub, big "L" shaped closet & three good sized additional bedrooms. This home is the model and is not for sale. Lakeview Ridge is a new build community just west of Lake Olathe with great homes started and fantastic lots available. You can get to the neighborhood off of Dennis & Houston with easy access from K7 or coming from Lakeshore. Our Sales Office is located 14271 Houston. Our development is right next to Lake Olathe and neighborhood feeds into Clearwater Creek Elementary, Oregon Trail Middle School and Olathe West High School.
Open House
Monday, April 29
11:00 AM to 6:00 PM
Tuesday, April 30
11:00 AM to 6:00 PM
Wednesday, May 01
11:00 AM to 6:00 PM
Thursday, May 02
11:00 AM to 6:00 PM
Friday, May 03
11:00 AM to 6:00 PM
Saturday, May 04
11:00 AM to 6:00 PM
Sunday, May 05
11:00 AM to 6:00 PM
Monday, May 06
11:00 AM to 6:00 PM
Tuesday, May 07
11:00 AM to 6:00 PM
Wednesday, May 08
11:00 AM to 6:00 PM
Thursday, May 09
11:00 AM to 6:00 PM
Friday, May 10
11:00 AM to 6:00 PM
Saturday, May 11
11:00 AM to 6:00 PM
Sunday, May 12
11:00 AM to 6:00 PM
Home Highlights
Parking
3 Car Garage
Outdoor
Porch, Patio
A/C
Heating & Cooling
HOA
$21/Monthly
Price/Sqft
$241
Listed
59 days ago
Home Details for 14271 S Houston St
Active Status |
|---|
MLS Status: Active |
Interior Features |
|---|
Interior Details Basement: Concrete,Daylight,Sump PumpNumber of Rooms: 15Types of Rooms: Kitchen, Laundry, Dining Room, Bathroom 3, Master Bedroom, Bedroom 4, Master Bathroom, Bathroom 4, Great Room, Bathroom Half, Bedroom 2, Bedroom 3, Loft, Office, Bathroom 2 |
Beds & Baths Number of Bedrooms: 4Number of Bathrooms: 4Number of Bathrooms (full): 3Number of Bathrooms (half): 1 |
Dimensions and Layout Living Area: 2764 Square Feet |
Appliances & Utilities Laundry: Bedroom Level,Laundry Room |
Heating & Cooling Heating: ElectricHas CoolingAir Conditioning: ElectricHas HeatingHeating Fuel: Electric |
Fireplace & Spa Number of Fireplaces: 1Fireplace: Great Room, Heat CirculatorHas a Fireplace |
Windows, Doors, Floors & Walls Window: Thermal WindowsFlooring: Carpet, Wood |
Levels, Entrance, & Accessibility Floors: Carpet, Wood |
Exterior Features |
|---|
Exterior Home Features Roof: CompositionPatio / Porch: Covered, Covered Patio, PorchNo Private Pool |
Parking & Garage Number of Garage Spaces: 3Number of Covered Spaces: 3No CarportHas a GarageHas an Attached GarageParking Spaces: 3Parking: Attached,Garage Faces Front |
Frontage Responsible for Road Maintenance: Public Maintained Road |
Water & Sewer Sewer: Public Sewer |
Finished Area Finished Area (above surface): 2764 |
Days on Market |
|---|
Days on Market: 59 |
Property Information |
|---|
Year Built Year Built: 2023 |
Property Type / Style Property Type: ResidentialProperty Subtype: Single Family ResidenceArchitecture: Traditional |
Building Construction Materials: Frame, Lap SidingIs a New Construction |
Property Information Condition: Model-Not For SaleParcel Number: DP388000000020 |
Price & Status |
|---|
Price List Price: $667,025Price Per Sqft: $241 |
Location |
|---|
Direction & Address City: OlatheCommunity: Lakeview Ridge |
School Information Elementary School: Clearwater CreekJr High / Middle School: Oregon TrailHigh School: Olathe WestHigh School District: Olathe |
Agent Information |
|---|
Listing Agent Listing ID: 2475104 |
Building |
|---|
Building Details Builder Model: ModelloBuilder Name: Pauli Homes |
Building Area Building Area: 2764 Square Feet |
HOA |
|---|
Has an HOAHOA Fee: $250/Annually |
Lot Information |
|---|
Lot Area: 9656 sqft |
Offer |
|---|
Listing Terms: Cash, Conventional, VA Loan |
Compensation |
|---|
Buyer Agency Commission: 3Buyer Agency Commission Type: % |
Notes The listing broker’s offer of compensation is made only to participants of the MLS where the listing is filed |
Business |
|---|
Business Information Ownership: Private |
Miscellaneous |
|---|
BasementMls Number: 2475104 |
Additional Information |
|---|
Mlg Can ViewMlg Can Use: IDX |
Last check for updates: about 19 hours ago
Listing Provided by: The Collective Team, (913) 359-9333
Compass Realty Group
Stephanie Bulcock, (816) 213-1311
Compass Realty Group
Source: HKMMLS as distributed by MLS GRID, MLS#2475104

Price History for 14271 S Houston St
| Date | Price | Event | Source |
|---|---|---|---|
| 02/28/2024 | $667,025 | Listed For Sale | HKMMLS as distributed by MLS GRID #2475104 |
Similar Homes You May Like
Skip to last item
- Compass Realty Group
- Compass Realty Group
- Compass Realty Group
- See more homes for sale inOlatheTake a look
Skip to first item
New Listings near 14271 S Houston St
Comparable Sales for 14271 S Houston St
Address | Distance | Property Type | Sold Price | Sold Date | Bed | Bath | Sqft |
|---|---|---|---|---|---|---|---|
0.09 | Single-Family Home | - | 05/26/23 | 4 | 3 | 2,385 | |
0.16 | Single-Family Home | - | 10/31/23 | 4 | 4 | 2,932 | |
0.21 | Single-Family Home | - | 06/26/23 | 4 | 3 | 2,505 | |
0.21 | Single-Family Home | - | 01/18/24 | 4 | 3 | 2,771 | |
0.21 | Single-Family Home | - | 04/10/24 | 4 | 3 | 3,142 | |
0.28 | Single-Family Home | - | 03/15/24 | 4 | 3 | 2,891 | |
0.18 | Single-Family Home | - | 05/08/23 | 3 | 3 | 2,465 | |
0.25 | Single-Family Home | - | 07/11/23 | 4 | 3 | 2,769 | |
0.32 | Single-Family Home | - | 06/20/23 | 4 | 3 | 2,702 | |
0.01 | Single-Family Home | - | 04/18/24 | 3 | 2 | 1,728 |
LGBTQ Local Legal Protections
LGBTQ Local Legal Protections
The Collective Team, Compass Realty Group

Based on information submitted to the MLS GRID as of 2024-01-26 09:44:00 PST. All data is obtained from various sources and may not have been verified by broker or MLS GRID. Supplied Open House Information is subject to change without notice. All information should be independently reviewed and verified for accuracy. Properties may or may not be listed by the office/agent presenting the information. Some IDX listings have been excluded from this website. Prices displayed on all Sold listings are the Last Known Listing Price and may not be the actual selling price. Click here for more information
Listing Information presented by local MLS brokerage: Zillow, Inc., local REALTOR®- Terry York - (913) 213-6604
The listing broker’s offer of compensation is made only to participants of the MLS where the listing is filed.
Listing Information presented by local MLS brokerage: Zillow, Inc., local REALTOR®- Terry York - (913) 213-6604
The listing broker’s offer of compensation is made only to participants of the MLS where the listing is filed.
14271 S Houston St, Olathe, KS 66061 is a 4 bedroom, 4 bathroom, 2,764 sqft single-family home built in 2023. 14271 S Houston St is located in Whitetail, Olathe. This property is currently available for sale and was listed by HKMMLS as distributed by MLS GRID on Feb 28, 2024. The MLS # for this home is MLS# 2475104.
