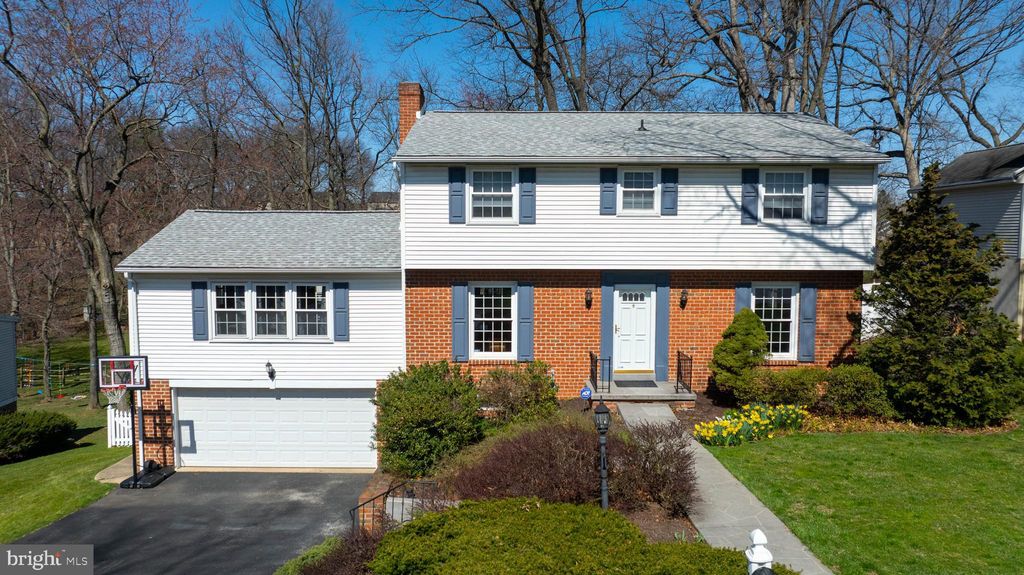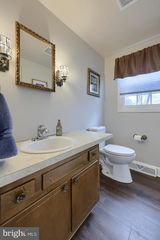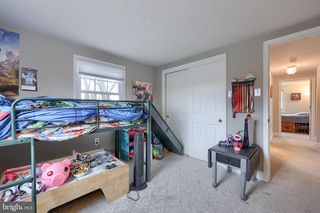


SOLDAPR 24, 2024
142 Lexington Rd
York, PA 17402
Spry- 4 Beds
- 4 Baths
- 3,384 sqft (on 0.29 acres)
- 4 Beds
- 4 Baths
- 3,384 sqft (on 0.29 acres)
4 Beds
4 Baths
3,384 sqft
(on 0.29 acres)
Homes for Sale Near 142 Lexington Rd
Skip to last item
- Berkshire Hathaway HomeServices Homesale Realty
- E Hale Realty Real Estate Brokerage
- See more homes for sale inYorkTake a look
Skip to first item
Local Information
© Google
-- mins to
Commute Destination
Description
This property is no longer available to rent or to buy. This description is from April 24, 2024
Move in ready home in Dallastown School District! The centerpiece of this home is its exquisite inground swimming pool, perfect for relaxation and entertainment during warm summer days. Boasting four spacious bedrooms, it provides ample space for your family’s needs along with a finished lower level for extra living space! The main floor offers luxury vinyl plank flooring throughout and features a bright and open layout. Directly off of the foyer, you will find a formal dining room and adjacent is the spacious living room. At the center, is an eat-in kitchen. And adjacent to the kitchen is a relaxing family room with exposed wooden beams, a floor to ceiling fireplace, and access to the rear deck. The upper level includes a master bedroom with a master bath, three nice sized bedrooms, and full guest bath. The lower level offers space for the family room, rec room/workshop area, full bath, and laundry area. The private fenced in backyard includes a cabana house making the pool maintenance a breeze. Great location - close to schools, parks, restaurants, and shopping. Easy commute to I83 and Route 30.
Home Highlights
Parking
2 Car Garage
Outdoor
Patio, Deck, Pool
A/C
Heating & Cooling
HOA
None
Price/Sqft
$114/sqft
Listed
34 days ago
Home Details for 142 Lexington Rd
Interior Features |
|---|
Interior Details Basement: Full,Finished,Rear Entrance,Walkout LevelNumber of Rooms: 15Types of Rooms: Basement |
Beds & Baths Number of Bedrooms: 4Number of Bathrooms: 4Number of Bathrooms (full): 3Number of Bathrooms (half): 1Number of Bathrooms (main level): 1 |
Dimensions and Layout Living Area: 3384 Square Feet |
Appliances & Utilities Appliances: Central Vacuum, Built-In Range, Dishwasher, Dryer, Microwave, Stainless Steel Appliance(s), Washer, Water Heater, Refrigerator, Electric Water HeaterDishwasherDryerMicrowaveRefrigeratorWasher |
Heating & Cooling Heating: Forced Air,Natural GasHas CoolingAir Conditioning: Central A/C,ElectricHas HeatingHeating Fuel: Forced Air |
Fireplace & Spa Number of Fireplaces: 1Fireplace: Brick, Gas/PropaneHas a Fireplace |
Windows, Doors, Floors & Walls Flooring: Carpet, Luxury Vinyl Plank |
Levels, Entrance, & Accessibility Stories: 2Levels: TwoAccessibility: NoneFloors: Carpet, Luxury Vinyl Plank |
Exterior Features |
|---|
Exterior Home Features Roof: Asphalt ShinglePatio / Porch: Deck, PatioOther Structures: Above Grade, Below GradeExterior: Awning(s)Foundation: BlockHas a Private Pool |
Parking & Garage Number of Garage Spaces: 2Number of Covered Spaces: 2No CarportHas a GarageHas an Attached GarageParking Spaces: 2Parking: Covered,Garage Faces Front,Garage Door Opener,Inside Entrance,Oversized,Attached Garage |
Pool Pool: In Ground, Salt Water, Heated, Yes - PersonalPool |
Frontage Not on Waterfront |
Water & Sewer Sewer: Public Sewer |
Finished Area Finished Area (above surface): 2500 Square FeetFinished Area (below surface): 884 Square Feet |
Property Information |
|---|
Year Built Year Built: 1978 |
Property Type / Style Property Type: ResidentialProperty Subtype: Single Family ResidenceStructure Type: DetachedArchitecture: Colonial |
Building Construction Materials: Vinyl SidingNot a New Construction |
Property Information Condition: ExcellentIncluded in Sale: Oven / Range, Dishwasher, Refrigerator, Microwave, Washer, And DryerParcel Number: 540001200350000000 |
Price & Status |
|---|
Price List Price: $385,000Price Per Sqft: $114/sqft |
Status Change & Dates Off Market Date: Wed Apr 24 2024Possession Timing: Close Of Escrow |
Active Status |
|---|
MLS Status: CLOSED |
Media |
|---|
Location |
|---|
Direction & Address City: YorkCommunity: York Twp |
School Information Elementary School District: Dallastown AreaJr High / Middle School: Dallastown AreaJr High / Middle School District: Dallastown AreaHigh School District: Dallastown Area |
Community |
|---|
Not Senior Community |
HOA |
|---|
No HOA |
Lot Information |
|---|
Lot Area: 0.29 acres |
Listing Info |
|---|
Special Conditions: Standard |
Offer |
|---|
Listing Agreement Type: Exclusive Right To SellListing Terms: Cash, Conventional, FHA, VA Loan |
Compensation |
|---|
Buyer Agency Commission: 2.5Buyer Agency Commission Type: %Sub Agency Commission: 0Sub Agency Commission Type: %Transaction Broker Commission: 0Transaction Broker Commission Type: % |
Notes The listing broker’s offer of compensation is made only to participants of the MLS where the listing is filed |
Business |
|---|
Business Information Ownership: Fee Simple |
Miscellaneous |
|---|
BasementMls Number: PAYK2058356Municipality: YORK TWPAttic: Attic |
Last check for updates: 1 day ago
Listed by Adam Flinchbaugh, (717) 505-3315
RE/MAX Patriots
Bought with: Erin Miller-zendek, (717) 578-8322, House Broker Realty LLC
Source: Bright MLS, MLS#PAYK2058356

Price History for 142 Lexington Rd
| Date | Price | Event | Source |
|---|---|---|---|
| 04/24/2024 | $385,000 | Sold | Bright MLS #PAYK2058356 |
| 03/30/2024 | $385,000 | Pending | Bright MLS #PAYK2058356 |
| 03/26/2024 | $385,000 | Listed For Sale | Bright MLS #PAYK2058356 |
| 07/01/2021 | $289,900 | Sold | Bright MLS #PAYK157406 |
| 05/03/2021 | $289,900 | Pending | Bright MLS #PAYK157406 |
| 04/29/2021 | $289,900 | Listed For Sale | Bright MLS #PAYK157406 |
Property Taxes and Assessment
| Year | 2023 |
|---|---|
| Tax | $6,578 |
| Assessment | $192,360 |
Home facts updated by county records
Comparable Sales for 142 Lexington Rd
Address | Distance | Property Type | Sold Price | Sold Date | Bed | Bath | Sqft |
|---|---|---|---|---|---|---|---|
0.06 | Single-Family Home | $295,000 | 07/25/23 | 3 | 2 | 2,112 | |
0.35 | Single-Family Home | $399,900 | 02/23/24 | 4 | 2 | 2,642 | |
0.25 | Single-Family Home | $295,000 | 06/06/23 | 4 | 2 | 1,925 | |
0.34 | Single-Family Home | $305,000 | 08/31/23 | 4 | 2 | 2,306 | |
0.43 | Single-Family Home | $523,000 | 06/29/23 | 4 | 4 | 3,645 | |
0.17 | Single-Family Home | $285,000 | 02/12/24 | 3 | 2 | 1,662 | |
0.62 | Single-Family Home | $330,000 | 11/29/23 | 4 | 3 | 2,803 | |
0.55 | Single-Family Home | $515,000 | 08/30/23 | 6 | 4 | 3,640 |
Assigned Schools
These are the assigned schools for 142 Lexington Rd.
- York Twp El School
- K-3
- Public
- 479 Students
3/10GreatSchools RatingParent Rating AverageThe principal is bad news. He cares far more about protecting himself and his teachers than about protecting your child. Bad things happen here in autistic support classes. My child went from loving school to being afraid to attend. Beware.Parent Review1y ago - Dallastown Area Senior High School
- 9-12
- Public
- 1922 Students
8/10GreatSchools RatingParent Rating AverageExtremely toxic environment. When we moved and had to enroll our daughter in a new school, the difference was night and day. At Dallastown, she was failing and had given up due to unhelpful and oftentimes demoralizing instructors and her guidance counselor. After our move, she is thriving in her new school and has a newfound sense of accomplishment and belief in her abilities. I will say there are a handful of effective, motivating instructors at Dallastown, but they are the exception rather than the rule.Parent Review1mo ago - Dallastown Area Middle School
- 7-8
- Public
- 1105 Students
6/10GreatSchools RatingParent Rating Averagetarty. For no one..dumb life decision to go to this school. Busses are overcrowded.Student Review4y ago - Dallastown Area Intermediate School
- 4-6
- Public
- 1496 Students
5/10GreatSchools RatingParent Rating AverageThis school has a terrible bullying policy. They claim to be zero tolerance however when my son tried to take his life due to the intense bullying they refused to move him to a different team. The school has three teams blue yellow and red and they stay in these teams all three years. I expressed the urgency for change, their response was that they saw a benefit to his character to remain on the same team and over come this hardship. So we are hoping to make it the last for months of this school year then We will be moving out of the school district. Do not send your kids to school here.Parent Review1y ago - Check out schools near 142 Lexington Rd.
Check with the applicable school district prior to making a decision based on these schools. Learn more.
Neighborhood Overview
Neighborhood stats provided by third party data sources.
What Locals Say about Spry
- Arian W.
- Resident
- 3y ago
"trick or treat neighborhood potl ucks gardening contests celebrating holidays with lights walking with neighbors cookouts "
- Andrea D. W.
- Resident
- 3y ago
"There are many families in our neighborhood. Very friendly people, and everyone minds there own business but knows they can count on each other at anytime if they need anything. We are close to 83, but not too close. Easy access to shopping, parks and a few lakes. The rail trail is also close. Great place to live! "
- Mom
- Resident
- 3y ago
"I have lived here for almost 30 years. It’s a wonderful place to raise Children and Grandchildren. Close to grocery store, coffee shops and restaurants."
- Mom
- Resident
- 3y ago
"It is close to parks and Lake Redman. Lots of traffic, so you need to leash them at all times. Very close to the grocery store."
- Llayec
- Resident
- 4y ago
"The constant barking, I’ve personal seen people not pick up their dogs mess AND put it in someone else trash"
- Iceberg_2040
- Resident
- 4y ago
"Peach picking festivals occur once a year which is very family friendly and fun. The neighborhood likes to do a fun Halloween game where they leave candy, ring the doorbell and run away."
- Andrea W.
- Resident
- 4y ago
"It is a very peaceful neighborhood! I have lived here many years. All of my neighbors are friendly and we all lookout for one another. Everyone maintains their property and takes good care of their animals. We are very close to I83 and shopping. Browns Orchard is nearby if you like fresh produce and baked goods. It’s a great place to live."
- Chadd M.
- Resident
- 5y ago
"It is not a real modern town nor is it ancient. Has some great little spots to fit everyone's needs."
- mtasystemstechnology
- Resident
- 5y ago
"This is a very beautiful, upscale, white collar, family oriented neighborhood. The people are very friendly, educated, and all of the homes are very, very well maintained as are the lawns. This is a community where you could go for a beautiful walk or jog anytime of day or night and feel perfectly safe. Seeing the deer and other beautiful wildlife such as ducks, wild turkey, and foxes in the area is extremely pleasing and tranquil to the senses. If you are looking for an upscale area that is family friendly, yet still convenient to restaurants, major grocery stores, banks, and Interstate 83, this would be the perfect community for you and your loved ones. Come ans see for yourself, and stay a while."
- Super Lawyer
- Resident
- 5y ago
"A very nice upscale community. This area is a white collar, family friendly community with beautiful homes, great schools, wonderful local activities and family friendly events and just all around breathtakingly beautiful. A great place to live."
- Jbarnett
- Resident
- 5y ago
"excellent neighborhood and community. everything is within a 5 minute drive to get. excellent school district and athletic programs. "
- Jroppelt
- Resident
- 5y ago
"Great schools,parks, community movie night, close to 83 & 30 perfect location! Emergency hospital less than 5 minutes away, Orthopaedic Urgent Care & Hospital less than 1/4 mile. Close to a variety of restaurants. Perfect location for us for the last 28 years. "
- Mandy W.
- Resident
- 5y ago
"I’ve lived in my neck of the woods for 5 years now. It borders the Susquehanna River, making it my ideal home. No plans to move."
- Mbean2291
- Resident
- 5y ago
"it's great to have a family and raise them here you know it's safe and a good local police department "
LGBTQ Local Legal Protections
LGBTQ Local Legal Protections

The data relating to real estate for sale on this website appears in part through the BRIGHT Internet Data Exchange program, a voluntary cooperative exchange of property listing data between licensed real estate brokerage firms, and is provided by BRIGHT through a licensing agreement.
Listing information is from various brokers who participate in the Bright MLS IDX program and not all listings may be visible on the site.
The property information being provided on or through the website is for the personal, non-commercial use of consumers and such information may not be used for any purpose other than to identify prospective properties consumers may be interested in purchasing.
Some properties which appear for sale on the website may no longer be available because they are for instance, under contract, sold or are no longer being offered for sale.
Property information displayed is deemed reliable but is not guaranteed.
Copyright 2024 Bright MLS, Inc. Click here for more information
The listing broker’s offer of compensation is made only to participants of the MLS where the listing is filed.
The listing broker’s offer of compensation is made only to participants of the MLS where the listing is filed.
Homes for Rent Near 142 Lexington Rd
Skip to last item
Skip to first item
Off Market Homes Near 142 Lexington Rd
Skip to last item
- Berkshire Hathaway HomeServices Homesale Realty
- Howard Hanna Real Estate Services-Shrewsbury
- BrokersRealty.com World Headquarters
- See more homes for sale inYorkTake a look
Skip to first item
142 Lexington Rd, York, PA 17402 is a 4 bedroom, 4 bathroom, 3,384 sqft single-family home built in 1978. 142 Lexington Rd is located in Spry, York. This property is not currently available for sale. 142 Lexington Rd was last sold on Apr 24, 2024 for $385,000 (0% higher than the asking price of $385,000). The current Trulia Estimate for 142 Lexington Rd is $385,200.
