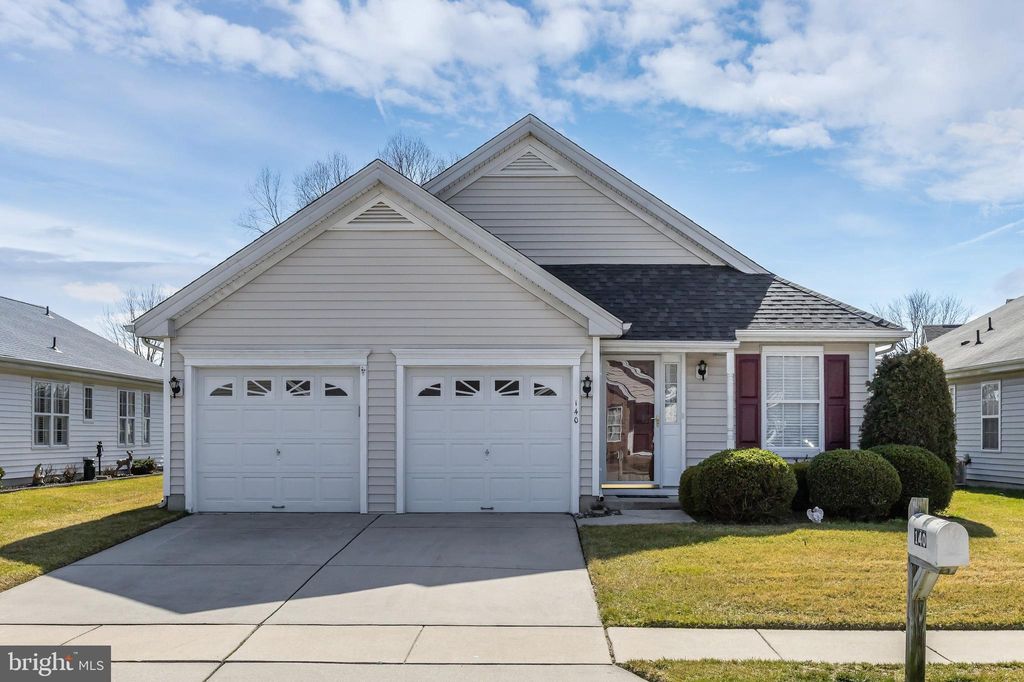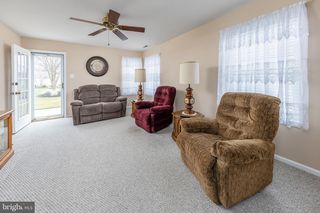


SOLDAPR 12, 2024
140 Blue Heron Dr
Thorofare, NJ 08086
- 3 Beds
- 2 Baths
- 1,958 sqft
- 3 Beds
- 2 Baths
- 1,958 sqft
$440,000
Last Sold: Apr 12, 2024
7% over list $410K
$225/sqft
Est. Refi. Payment $3,331/mo*
$440,000
Last Sold: Apr 12, 2024
7% over list $410K
$225/sqft
Est. Refi. Payment $3,331/mo*
3 Beds
2 Baths
1,958 sqft
Homes for Sale Near 140 Blue Heron Dr
Skip to last item
Skip to first item
Local Information
© Google
-- mins to
Commute Destination
Description
This property is no longer available to rent or to buy. This description is from April 12, 2024
Welcome to 140 Blue Heron Drive in the highly sought after Riverwinds Community. Upon entering this home, you will notice the open and airy floor plan. The formal living room flows nicely into the formal dining area. Perfect for large gatherings to share a meal. To the left you will be met with a small hallway that contains the garage access, the hall bath and a spare bedroom. The humungous kitchen is accented with granite counters, a kitchen island, pantry, and space galore. The freshly painted family room opens into the kitchen, so you can entertain your guests while you cook. The nicely fitted laundry room with laundry sink is in the hallway off the family room. The primary bedroom is a gigantic size, with a walk-in closet and another double door closet. The ensuite bath is updated and just the right size. Head up the stairs and fall in love with the BONUS room. This space could be used as another bedroom, a home office, or another recreation room. This room also hosts the access door to MORE storage. This storage room is HUGE! This home has no lack of space. From the 2-car garage to the cabinet space, it was a well thought out home. The back patio is a perfect place to sip your morning coffee or read a book. A BRAND NEW Roof was just added for your convenience
Home Highlights
Parking
2 Car Garage
Outdoor
No Info
A/C
Heating & Cooling
HOA
$96/Monthly
Price/Sqft
$225/sqft
Listed
53 days ago
Home Details for 140 Blue Heron Dr
Interior Features |
|---|
Interior Details Number of Rooms: 1Types of Rooms: Basement |
Beds & Baths Number of Bedrooms: 3Main Level Bedrooms: 2Number of Bathrooms: 2Number of Bathrooms (full): 2Number of Bathrooms (main level): 2 |
Dimensions and Layout Living Area: 1958 Square Feet |
Appliances & Utilities Utilities: Underground UtilitiesAppliances: Gas Water HeaterLaundry: Laundry Room |
Heating & Cooling Heating: 90% Forced Air,Natural GasHas CoolingAir Conditioning: Central A/C,ElectricHas HeatingHeating Fuel: 90 Forced Air |
Fireplace & Spa No Fireplace |
Gas & Electric Electric: 100 Amp Service |
Windows, Doors, Floors & Walls Flooring: Carpet, Vinyl |
Levels, Entrance, & Accessibility Stories: 1.5Levels: One and One HalfAccessibility: NoneFloors: Carpet, Vinyl |
Exterior Features |
|---|
Exterior Home Features Roof: Architectural ShingleOther Structures: Above Grade, Below GradeFoundation: BlockNo Private Pool |
Parking & Garage Number of Garage Spaces: 2Number of Covered Spaces: 2No CarportHas a GarageHas an Attached GarageHas Open ParkingParking Spaces: 2Parking: Additional Storage Area,Garage Faces Front,Garage Door Opener,Inside Entrance,Concrete Driveway,Attached Garage,Driveway |
Pool Pool: None |
Frontage Responsible for Road Maintenance: Boro/TownshipRoad Surface Type: Black TopNot on Waterfront |
Water & Sewer Sewer: Public Sewer |
Farm & Range Not Allowed to Raise Horses |
Finished Area Finished Area (above surface): 1958 Square Feet |
Property Information |
|---|
Year Built Year Built: 2002 |
Property Type / Style Property Type: ResidentialProperty Subtype: Single Family ResidenceStructure Type: DetachedArchitecture: Ranch/Rambler |
Building Construction Materials: Frame, Vinyl SidingNot a New Construction |
Property Information Condition: ExcellentNot Included in Sale: Personal PropertyIncluded in Sale: Washer, Dryer, Refrigerator, Range All In "as-is" ConditionParcel Number: 2000328 0600012 |
Price & Status |
|---|
Price List Price: $410,000Price Per Sqft: $225/sqft |
Status Change & Dates Off Market Date: Fri Apr 12 2024Possession Timing: 0-30 Days CD, 31-60 Days CD |
Active Status |
|---|
MLS Status: CLOSED |
Location |
|---|
Direction & Address City: West DeptfordCommunity: Riverwinds |
School Information Elementary School District: West Deptford Township Public SchoolsJr High / Middle School: West Deptford M.s.Jr High / Middle School District: West Deptford Township Public SchoolsHigh School: West Deptford H.s.High School District: West Deptford Township Public Schools |
Community |
|---|
Is a Senior Community |
HOA |
|---|
HOA Name: RiverwindsHas an HOAHOA Fee: $96/Monthly |
Lot Information |
|---|
Lot Area: 5009 sqft |
Listing Info |
|---|
Special Conditions: Standard |
Offer |
|---|
Listing Agreement Type: Exclusive Right To SellListing Terms: Cash, Conventional |
Compensation |
|---|
Buyer Agency Commission: 3Buyer Agency Commission Type: %Sub Agency Commission: 3Sub Agency Commission Type: %Transaction Broker Commission: 3Transaction Broker Commission Type: % |
Notes The listing broker’s offer of compensation is made only to participants of the MLS where the listing is filed |
Business |
|---|
Business Information Ownership: Fee Simple |
Miscellaneous |
|---|
Mls Number: NJGL2039650Municipality: WEST DEPTFORD TWP |
Last check for updates: about 19 hours ago
Listed by Ron Bruce, (609) 221-4961
BHHS Fox & Roach-Mullica Hill South
Bought with: Ed Hughes, (609) 381-3424, BHHS Fox & Roach-Mullica Hill North
Source: Bright MLS, MLS#NJGL2039650

Price History for 140 Blue Heron Dr
| Date | Price | Event | Source |
|---|---|---|---|
| 04/12/2024 | $440,000 | Sold | Bright MLS #NJGL2039650 |
| 03/19/2024 | $410,000 | Pending | Bright MLS #NJGL2039650 |
| 03/08/2024 | $410,000 | Listed For Sale | Bright MLS #NJGL2039650 |
| 04/15/2002 | $188,402 | Sold | N/A |
Property Taxes and Assessment
| Year | 2023 |
|---|---|
| Tax | $7,271 |
| Assessment | $218,200 |
Home facts updated by county records
Comparable Sales for 140 Blue Heron Dr
Address | Distance | Property Type | Sold Price | Sold Date | Bed | Bath | Sqft |
|---|---|---|---|---|---|---|---|
0.02 | Single-Family Home | $411,000 | 02/29/24 | 3 | 2 | 1,953 | |
0.18 | Single-Family Home | $420,000 | 04/26/24 | 2 | 2 | 1,530 | |
0.10 | Single-Family Home | $360,000 | 08/31/23 | 2 | 2 | 1,281 | |
0.17 | Single-Family Home | $391,000 | 06/20/23 | 2 | 2 | 1,308 | |
0.27 | Single-Family Home | $430,000 | 11/13/23 | 2 | 2 | 1,689 | |
0.18 | Single-Family Home | $350,000 | 06/28/23 | 2 | 2 | 1,320 | |
0.31 | Single-Family Home | $423,500 | 01/24/24 | 2 | 2 | 1,877 |
Assigned Schools
These are the assigned schools for 140 Blue Heron Dr.
- West Deptford High School
- 9-12
- Public
- 860 Students
4/10GreatSchools RatingParent Rating AverageDon’t come here if you are blackParent Review1y ago - Green-Fields Elementary School
- PK-4
- Public
- 466 Students
3/10GreatSchools RatingParent Rating AverageThis is my childs 1st yr at this school. From the 1st day it has been a nightmare. The staff and teachers dont give you straight answers, if they answer you at all. They send you through loops. My childs teacher yells at them, doesnt help them when they need help, tells them they are "BAD". 'CLEARLY' you can tell this teacher is a sub until the end of november, only cares about money not the children. I think that for where we live in west deptford that they need to change everything again and move the children back around to whatever school is closer to where they live. I was always impressed with the others schools. I DRED sending my child in every day. SEND OUR CHILDREN BACK TO THE OTHER TWO SCHOOLS. My youngest daughter will never go to this school. If you don t care about your job as a principal , teacher, and staff then you should not have the job you have. This is our childrens education!! We want the best expierance that they can have, not to be told they are bad or not help them when they are having a problem understanding something. My child came home and told he that the teacher threw a coat at one of the students, AND THIS IS WHAT THE SCHOOL WANTS TO BE KNOWN FOR :(.Parent Review12y ago - Oakview Elementary School
- PK-1
- Public
- 442 Students
N/AGreatSchools RatingParent Rating AverageN/AParent Review14y ago - Red Bank Elementary School
- PK-2
- Public
- 259 Students
N/AGreatSchools RatingParent Rating AverageI went to West Deptford from 2nd grade on and had many challenges along the way .they have always guided me , now I’m watchinf my two daughters who both attend WD schoolDistrict and the same care and dedicatation is givenParent Review6y ago - West Deptford Middle School
- 5-8
- Public
- 866 Students
5/10GreatSchools RatingParent Rating Averagevery bad at rule enforcement and caretakingParent Review2y ago - Check out schools near 140 Blue Heron Dr.
Check with the applicable school district prior to making a decision based on these schools. Learn more.
LGBTQ Local Legal Protections
LGBTQ Local Legal Protections

The data relating to real estate for sale on this website appears in part through the BRIGHT Internet Data Exchange program, a voluntary cooperative exchange of property listing data between licensed real estate brokerage firms, and is provided by BRIGHT through a licensing agreement.
Listing information is from various brokers who participate in the Bright MLS IDX program and not all listings may be visible on the site.
The property information being provided on or through the website is for the personal, non-commercial use of consumers and such information may not be used for any purpose other than to identify prospective properties consumers may be interested in purchasing.
Some properties which appear for sale on the website may no longer be available because they are for instance, under contract, sold or are no longer being offered for sale.
Property information displayed is deemed reliable but is not guaranteed.
Copyright 2024 Bright MLS, Inc. Click here for more information
The listing broker’s offer of compensation is made only to participants of the MLS where the listing is filed.
The listing broker’s offer of compensation is made only to participants of the MLS where the listing is filed.
Homes for Rent Near 140 Blue Heron Dr
Skip to last item
Skip to first item
Off Market Homes Near 140 Blue Heron Dr
Skip to last item
- BHHS Fox & Roach-Mullica Hill North
- RE/MAX Connection Realtors
- See more homes for sale inThorofareTake a look
Skip to first item
140 Blue Heron Dr, Thorofare, NJ 08086 is a 3 bedroom, 2 bathroom, 1,958 sqft single-family home built in 2002. This property is not currently available for sale. 140 Blue Heron Dr was last sold on Apr 12, 2024 for $440,000 (7% higher than the asking price of $410,000). The current Trulia Estimate for 140 Blue Heron Dr is $441,600.
