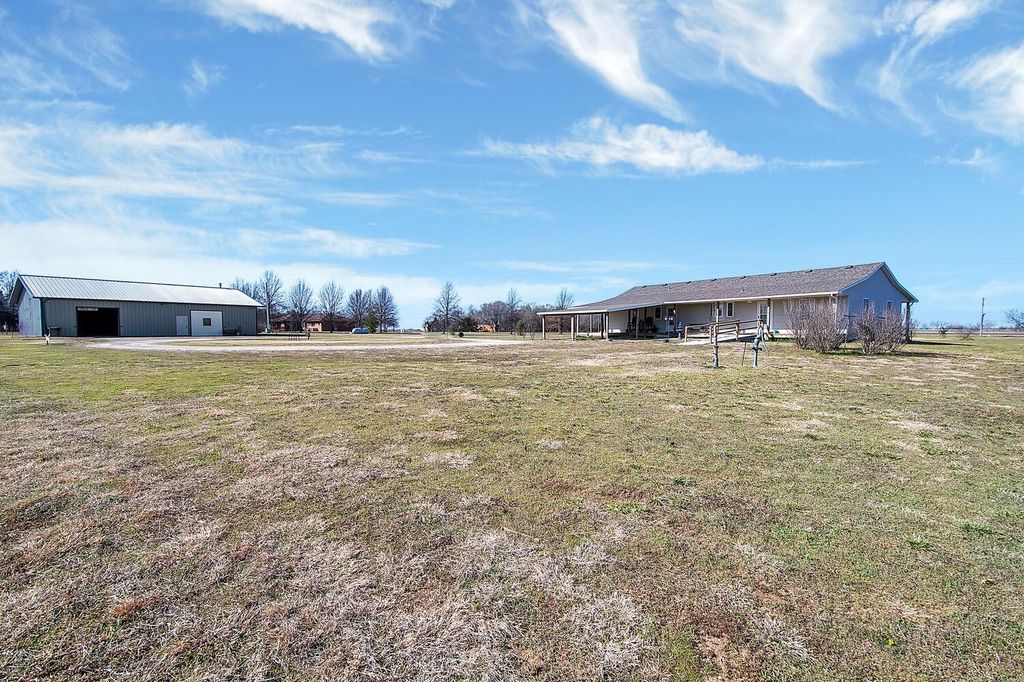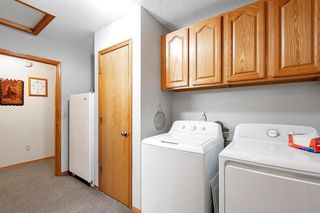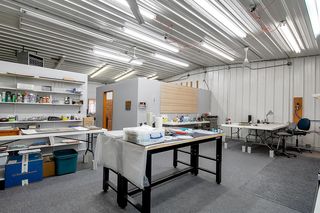


FOR SALE10.5 ACRES
1360 N Hydraulic Rd
Mulvane, KS 67110
- 4 Beds
- 3 Baths
- 3,916 sqft (on 10.50 acres)
- 4 Beds
- 3 Baths
- 3,916 sqft (on 10.50 acres)
4 Beds
3 Baths
3,916 sqft
(on 10.50 acres)
Local Information
© Google
-- mins to
Commute Destination
Description
If you have been looking for a place to live and run your business in the country this is it! 4 Bedroom, 2.5 Bath Home with TONS of room and storage, HANDICAP ACCSESSIBLE THROUGHOUT! Open Floor Plan, Main Floor Laundry, 9 Month old Roof, Completely Finished Basement and All Appliances Stay. Master Bedroom is HUGE with a very large walk in closet and double walk in shower. Most furniture and items in the home are for sale and negotiable as Seller is downsizing considerably. The 60' X 40' Shop was formerly an Embroidery Business. It could be turned into a Barndominium, A Mother in Law quarters or run your Business out of it. It has a Half Bath and is fully finished. Property boasts a Huge Workshop and Garage for all your vehicles or hobbies, or BOTH! There is a covered parking next to the house with 2 Stalls and another Carport next to the shop. 10.5 acres gives you room to roam and the Home has a Wrap Around Porch for you to sit back and enjoy the abundant wildlife! Bad Boy Zero Turn mower is negotiable. Easy access to The Kansas Turnpike makes the commute a breeze too! Motivated Seller so come take a look today!
Home Highlights
Parking
Garage
Outdoor
Patio, Deck
A/C
Heating & Cooling
HOA
No HOA Fee
Price/Sqft
$128
Listed
52 days ago
Home Details for 1360 N Hydraulic Rd
Interior Features |
|---|
Interior Details Basement: Finished,Full,DaylightNumber of Rooms: 9Types of Rooms: Bedroom, Family Room, Master Bedroom, Living Room, Kitchen, Dining Room, Office |
Beds & Baths Number of Bedrooms: 4Number of Bathrooms: 3Number of Bathrooms (full): 2Number of Bathrooms (half): 1 |
Dimensions and Layout Living Area: 3916 Square Feet |
Appliances & Utilities Appliances: Dishwasher, Disposal, Microwave, Refrigerator, Range/Oven, Washer, Dryer, Water PurifierDishwasherDisposalDryerLaundry: Main Level,Laundry Room,220 equipmentMicrowaveRefrigeratorWasher |
Heating & Cooling Heating: Forced Air,Heat Pump,Electric,PropaneHas CoolingAir Conditioning: Central Air,Electric,Heat PumpHas HeatingHeating Fuel: Forced Air |
Fireplace & Spa No Fireplace |
Gas & Electric Gas: Propane |
Windows, Doors, Floors & Walls Window: All Window Coverings, Storm Window(s)Door: Storm Door(s) |
Levels, Entrance, & Accessibility Stories: 1Levels: OneAccessibility: Handicap Accessible Exterior, Handicap Accessible Interior |
Security Security: Security System, Security Lights |
Exterior Features |
|---|
Exterior Home Features Roof: CompositionPatio / Porch: Patio, Patio-Covered, Deck, Covered DeckOther Structures: Storage, OutbuildingExterior: Guttering - ALL, Horses Allowed, Irrigation Pump, Irrigation Well, Sidewalk |
Parking & Garage Number of Garage Spaces: 4Number of Covered Spaces: 4Has a GarageParking Spaces: 4Parking: RV Access/Parking,Detached,Garage Door Opener,Oversized |
Frontage Road Surface Type: Paved |
Farm & Range Allowed to Raise Horses |
Finished Area Finished Area (above surface): 1966 Square FeetFinished Area (below surface): 1950 Square Feet |
Days on Market |
|---|
Days on Market: 52 |
Property Information |
|---|
Year Built Year Built: 1997 |
Property Type / Style Property Type: ResidentialProperty Subtype: Single Family Onsite BuiltArchitecture: Ranch |
Building Construction Materials: Frame |
Property Information Parcel Number: 0221000001022.000 |
Price & Status |
|---|
Price List Price: $499,900Price Per Sqft: $128 |
Active Status |
|---|
MLS Status: Contingent |
Location |
|---|
Direction & Address City: MulvaneCommunity: NONE LISTED ON TAX RECORD |
School Information Elementary School: Mulvane/MunsonJr High / Middle School: MulvaneHigh School: MulvaneHigh School District: Mulvane School District (USD 263) |
Agent Information |
|---|
Listing Agent Listing ID: 636191 |
HOA |
|---|
No HOA |
Lot Information |
|---|
Lot Area: 10.5 Acres |
Offer |
|---|
Contingencies: Home Sale |
Compensation |
|---|
Buyer Agency Commission: 3%Buyer Agency Commission Type: %Sub Agency Commission: $0Sub Agency Commission Type: $Transaction Broker Commission: 3%Transaction Broker Commission Type: % |
Notes The listing broker’s offer of compensation is made only to participants of the MLS where the listing is filed |
Business |
|---|
Business Information Ownership: Individual |
Miscellaneous |
|---|
BasementMls Number: 636191Projected Close Date: Fri Jun 21 2024Attribution Contact: OFF: 316-925-6700 |
Additional Information |
|---|
Mlg Can ViewMlg Can Use: IDX |
Last check for updates: about 8 hours ago
Listing courtesy of Tammy King, (316) 253-7288
AshCam Properties
Source: SCKMLS, MLS#636191
Similar Homes You May Like
Skip to last item
- Sue Wenger, Reece Nichols South Central Kansas
- Bryce Jones, Berkshire Hathaway PenFed Realty
- Nela Bayouth, Reece Nichols South Central Kansas
- Tom Fagan, Suburbia Real Estate, Inc.
- Josh Roy, Keller Williams Hometown Partners
- Pamela Hinman, J.P. Weigand & Sons
- Roger Perryn, Keller Williams Signature Partners, LLC
- Janet Ast, Coldwell Banker Plaza Real Estate
- Pamela Hinman, J.P. Weigand & Sons
- Jemmima Wanjau, Jemmima International Realty, LLC
- Ashley Sanders, Keller Williams Signature Partners, LLC
- See more homes for sale inMulvaneTake a look
Skip to first item
New Listings near 1360 N Hydraulic Rd
Skip to last item
Skip to first item
Property Taxes and Assessment
| Year | 2023 |
|---|---|
| Tax | |
| Assessment | $419,350 |
Home facts updated by county records
Comparable Sales for 1360 N Hydraulic Rd
Address | Distance | Property Type | Sold Price | Sold Date | Bed | Bath | Sqft |
|---|---|---|---|---|---|---|---|
0.38 | Single-Family Home | - | 07/31/23 | 4 | 3 | 3,154 | |
0.52 | Single-Family Home | - | 11/03/23 | 4 | 3 | 2,356 | |
0.26 | Single-Family Home | - | 04/02/24 | 4 | 2 | 1,778 | |
0.63 | Single-Family Home | - | 05/25/23 | 4 | 3 | 2,640 | |
1.19 | Single-Family Home | - | 03/15/24 | 4 | 2 | 1,756 | |
1.02 | Single-Family Home | - | 04/09/24 | 2 | 2 | 1,526 | |
1.32 | Single-Family Home | - | 01/17/24 | 4 | 2 | 2,352 | |
1.07 | Single-Family Home | - | 04/08/24 | 3 | 2 | 1,340 | |
1.37 | Single-Family Home | - | 09/07/23 | 4 | 2 | 1,783 | |
1.32 | Single-Family Home | - | 05/12/23 | 3 | 1 | 2,080 |
What Locals Say about Mulvane
- April West
- Resident
- 3mo ago
"I work remote from home so daily commute is NA. But I do go into derby and Wichita frequently at least a few times a week and it doesn’t take long. Traffic is minimal compared to other areas of the country I have lived. Beautiful safe friendly area where you can look around and enjoy suburban living "
- April West
- Resident
- 4mo ago
"Safe and friendly place with good people who look out for each other. Rural community with hard working families "
- Hbergmn01
- Resident
- 3y ago
"This is a old small town. It comes with the charm of community and safety but also does not have a lot of diversity. Still has a ways to go regarding inclusion. But still a neat little town."
- Rachelkennedy73
- Resident
- 3y ago
"We live right down the street from the sports complex so we see alot of families w/ their children and pets walking and jogging all the time. Alot of them are very friendly and they wave and say Hi."
- Hbergmn01
- Resident
- 4y ago
"Great neighborhood, lots of good folks. Feels safe for family and friends. Good yard care and respectful neighbors."
- Amber R.
- Resident
- 4y ago
"Out neighborhood is very quiet. We have small children and big kids in the area and a park right next to us. I love this area and town. "
- Ladyj666
- Visitor
- 4y ago
"Small and quiet. Home town feel..... never feel scared to forget to lock your car or your door. it's just nice. "
- Ontherunfor6@gmail.com
- Resident
- 4y ago
"Old Settlers Day at the end of summer. City wide garage sale in May. Blessings food box downtown. Good sense of community. Everyone knows each other, but I don't feel like too nosy. My daughter had three of her teachers living on the same block as us. It's a small town, that's not far from the city."
- Gheyer
- Resident
- 5y ago
"Even though I work in Wichita, it is an easy commute from Mulvane. We can get to downtown Wichita in 20 mins. "
LGBTQ Local Legal Protections
LGBTQ Local Legal Protections
Tammy King, AshCam Properties
IDX information is provided exclusively for personal, non-commercial use, and may not be used for any purpose other than to identify prospective properties consumers may be interested in purchasing. This information is not verified for authenticity or accuracy, is not guaranteed and may not reflect all real estate activity in the market. © 1993-2024 South Central Kansas Multiple Listing Service, Inc. All rights reserved.
The listing broker’s offer of compensation is made only to participants of the MLS where the listing is filed.
The listing broker’s offer of compensation is made only to participants of the MLS where the listing is filed.
1360 N Hydraulic Rd, Mulvane, KS 67110 is a 4 bedroom, 3 bathroom, 3,916 sqft single-family home built in 1997. This property is currently available for sale and was listed by SCKMLS on Mar 8, 2024. The MLS # for this home is MLS# 636191.
