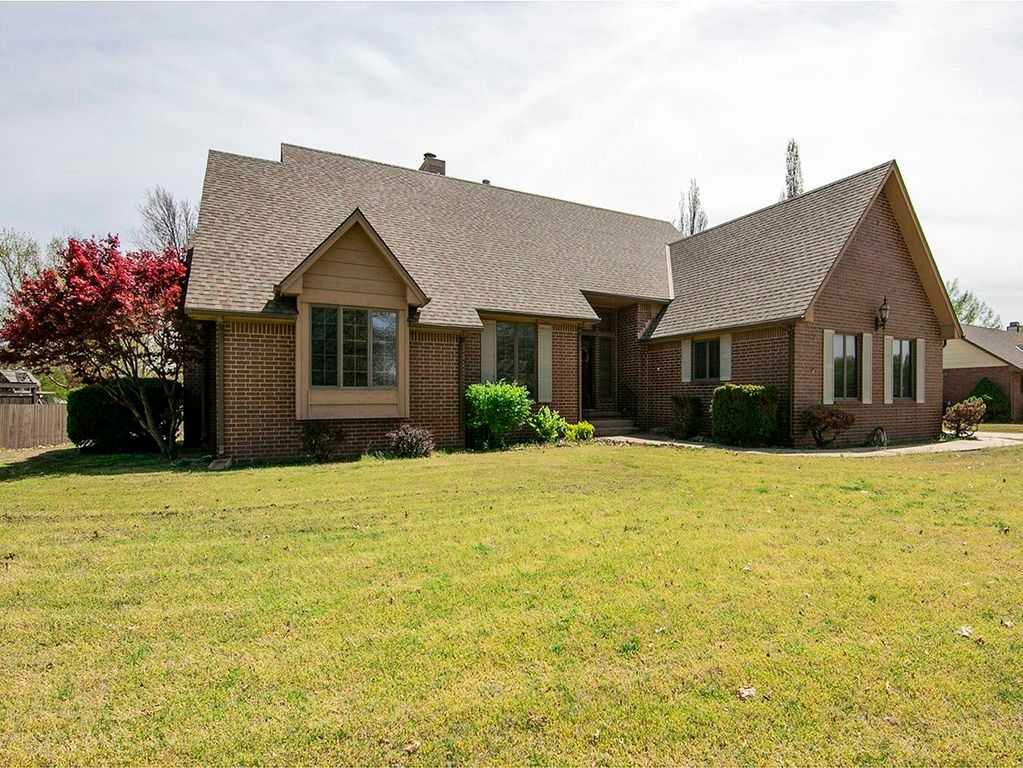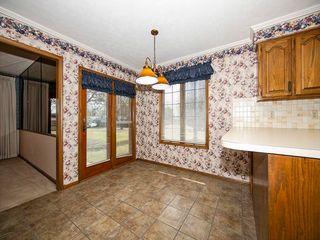


FOR SALE0.91 ACRES
12 W Crestway Dr
Wellington, KS 67152
- 3 Beds
- 3 Baths
- 3,777 sqft (on 0.91 acres)
- 3 Beds
- 3 Baths
- 3,777 sqft (on 0.91 acres)
3 Beds
3 Baths
3,777 sqft
(on 0.91 acres)
Local Information
© Google
-- mins to
Commute Destination
Description
Wonderful all brick ranch home in a very desirable area! 3 bedroom, 2 1/2 baths, large living room with woodburning gas starter fireplace and wet bar* Kitchen with desk, pantry, eating bar and dining room* Formal dining room with built in hutch going out to large brick patio*Main floor laundry*Side load oversized garage*Large lot with shed in the backyard*Heating/AC replaced in 2017*Roof replaced in 2019, Hot water heater replaced in 2020*Shed is 10'x10'* Gas line on patio for direct hook up for a grill*Seller has not lived in the home so there is no PCR.
Home Highlights
Parking
Garage
Outdoor
No Info
A/C
Heating & Cooling
HOA
No HOA Fee
Price/Sqft
$87
Listed
19 days ago
Home Details for 12 W Crestway Dr
Interior Features |
|---|
Interior Details Basement: Finished,Full,Daylight,No Egress Window(s)Number of Rooms: 9Types of Rooms: Dining Room, Bedroom, Recreation Room, Office, Master Bedroom, Living Room, KitchenWet Bar |
Beds & Baths Number of Bedrooms: 3Number of Bathrooms: 3Number of Bathrooms (full): 2Number of Bathrooms (half): 1 |
Dimensions and Layout Living Area: 3777 Square Feet |
Appliances & Utilities Utilities: PublicAppliances: Dishwasher, Disposal, Microwave, Range/OvenDishwasherDisposalLaundry: Main Level,Laundry Room,220 equipmentMicrowave |
Heating & Cooling Heating: Forced Air,Natural GasHas CoolingAir Conditioning: Central Air,ElectricHas HeatingHeating Fuel: Forced Air |
Fireplace & Spa Number of Fireplaces: 1Fireplace: One, Living Room, Wood Burning, Gas Starter, Fireplace Doors/ScreensHas a Fireplace |
Gas & Electric Gas: Gas |
Windows, Doors, Floors & Walls Window: All Window Coverings |
Levels, Entrance, & Accessibility Stories: 1Levels: One |
Exterior Features |
|---|
Exterior Home Features Roof: Composition |
Parking & Garage Number of Garage Spaces: 2Number of Covered Spaces: 2Has a GarageParking Spaces: 2Parking: Attached,Oversized,Side Load |
Finished Area Finished Area (above surface): 2212 Square FeetFinished Area (below surface): 1565 Square Feet |
Days on Market |
|---|
Days on Market: 19 |
Property Information |
|---|
Year Built Year Built: 1985 |
Property Type / Style Property Type: ResidentialProperty Subtype: Single Family Onsite BuiltArchitecture: Ranch |
Building Construction Materials: Brick |
Property Information Parcel Number: 1551502012003.000 |
Price & Status |
|---|
Price List Price: $329,000Price Per Sqft: $87 |
Active Status |
|---|
MLS Status: Active |
Location |
|---|
Direction & Address City: WellingtonCommunity: WESTBOROUGH ESTATES |
School Information Elementary School: EisenhowerJr High / Middle School: WellingtonHigh School: WellingtonHigh School District: Wellington School District (USD 353) |
Agent Information |
|---|
Listing Agent Listing ID: 637592 |
HOA |
|---|
No HOA |
Lot Information |
|---|
Lot Area: 0.91 acres |
Compensation |
|---|
Buyer Agency Commission: 3%Buyer Agency Commission Type: %Sub Agency Commission: 0%Sub Agency Commission Type: %Transaction Broker Commission: 3%Transaction Broker Commission Type: % |
Notes The listing broker’s offer of compensation is made only to participants of the MLS where the listing is filed |
Business |
|---|
Business Information Ownership: Individual, Trust |
Miscellaneous |
|---|
BasementMls Number: 637592 |
Additional Information |
|---|
Mlg Can ViewMlg Can Use: IDX |
Last check for updates: about 13 hours ago
Listing courtesy of Janet Ast, (316) 993-8591
Coldwell Banker Plaza Real Estate
Source: SCKMLS, MLS#637592
Similar Homes You May Like
Skip to last item
- Pamela Hinman, J.P. Weigand & Sons
- Rachel Westmoreland, J.P. Weigand & Sons
- Pamela Hinman, J.P. Weigand & Sons
- See more homes for sale inWellingtonTake a look
Skip to first item
New Listings near 12 W Crestway Dr
Skip to last item
- Pamela Hinman, J.P. Weigand & Sons
- Pamela Hinman, J.P. Weigand & Sons
- Rachel Westmoreland, J.P. Weigand & Sons
- See more homes for sale inWellingtonTake a look
Skip to first item
Property Taxes and Assessment
| Year | 2023 |
|---|---|
| Tax | |
| Assessment | $344,900 |
Home facts updated by county records
Comparable Sales for 12 W Crestway Dr
Address | Distance | Property Type | Sold Price | Sold Date | Bed | Bath | Sqft |
|---|---|---|---|---|---|---|---|
0.07 | Single-Family Home | - | 06/16/23 | 3 | 3 | 4,082 | |
0.08 | Single-Family Home | - | 06/15/23 | 3 | 3 | 4,082 | |
0.18 | Single-Family Home | - | 06/07/23 | 4 | 4 | 4,780 | |
0.10 | Single-Family Home | - | 07/21/23 | 5 | 3 | 3,734 | |
0.35 | Single-Family Home | - | 07/21/23 | 3 | 3 | 3,709 | |
0.13 | Single-Family Home | - | 03/08/24 | 3 | 3 | 2,220 | |
0.18 | Single-Family Home | - | 09/22/23 | 4 | 4 | 3,085 | |
0.27 | Single-Family Home | - | 11/09/23 | 5 | 3 | 3,400 | |
0.09 | Single-Family Home | - | 07/13/23 | 3 | 2 | 1,856 | |
0.26 | Single-Family Home | - | 12/14/23 | 5 | 3 | 2,574 |
What Locals Say about Wellington
- Tlcwillett
- Resident
- 4y ago
"You have to drive 45 minutes to an hour to find work. No good jobs here. The only jobs here pay minimum wage at best. "
- Christiana A.
- Resident
- 5y ago
"Great neighborhood I’ve loved here 5 years and in that time there’s been hardly any incidents, the neighbors are friendly but very quiet however If you don’t like animals it’s not the place for you."
- Julie W.
- 10y ago
"We lived in this area for 30 years and it is a great place to raise kids and be part of a community."
LGBTQ Local Legal Protections
LGBTQ Local Legal Protections
Janet Ast, Coldwell Banker Plaza Real Estate
IDX information is provided exclusively for personal, non-commercial use, and may not be used for any purpose other than to identify prospective properties consumers may be interested in purchasing. This information is not verified for authenticity or accuracy, is not guaranteed and may not reflect all real estate activity in the market. © 1993-2024 South Central Kansas Multiple Listing Service, Inc. All rights reserved.
The listing broker’s offer of compensation is made only to participants of the MLS where the listing is filed.
The listing broker’s offer of compensation is made only to participants of the MLS where the listing is filed.
12 W Crestway Dr, Wellington, KS 67152 is a 3 bedroom, 3 bathroom, 3,777 sqft single-family home built in 1985. This property is currently available for sale and was listed by SCKMLS on Apr 10, 2024. The MLS # for this home is MLS# 637592.
