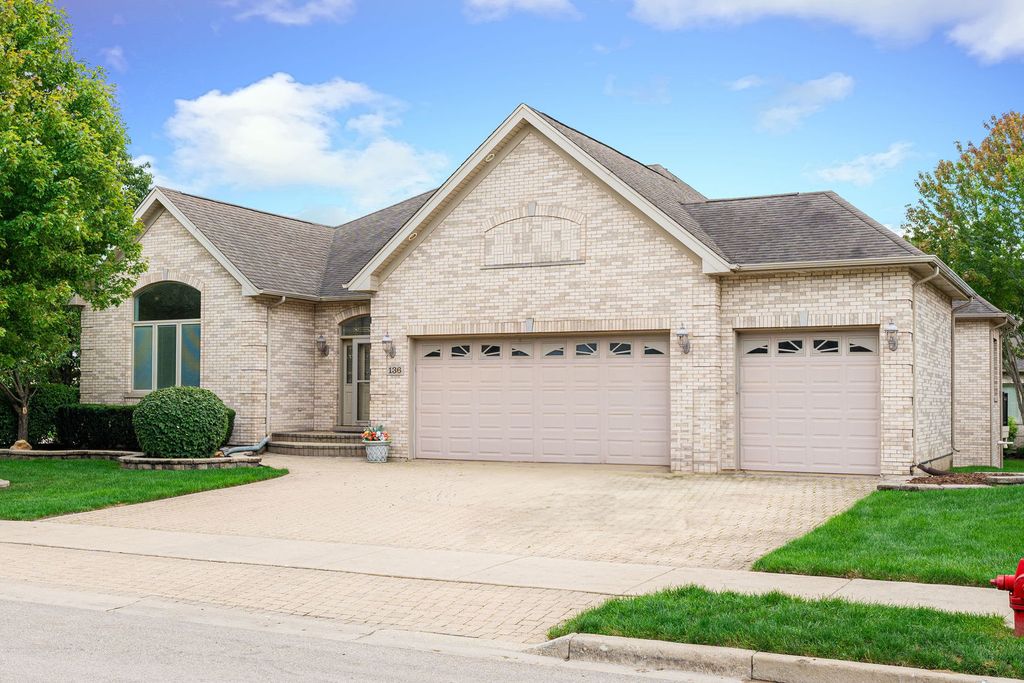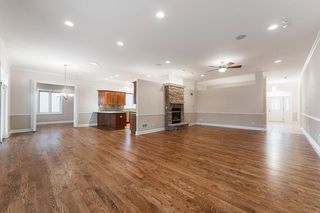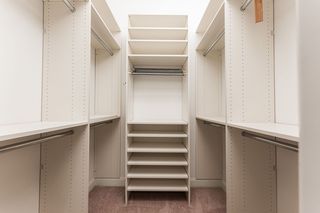


SOLDMAR 15, 2024
136 Rose Dr
Bloomingdale, IL 60108
- 4 Beds
- 3 Baths
- 2,549 sqft (on 0.27 acres)
- 4 Beds
- 3 Baths
- 2,549 sqft (on 0.27 acres)
$640,000
Last Sold: Mar 15, 2024
2% below list $650K
$251/sqft
Est. Refi. Payment $4,539/mo*
$640,000
Last Sold: Mar 15, 2024
2% below list $650K
$251/sqft
Est. Refi. Payment $4,539/mo*
4 Beds
3 Baths
2,549 sqft
(on 0.27 acres)
Homes for Sale Near 136 Rose Dr
Skip to last item
- United Real Estate - Chicago, Active
- Berkshire Hathaway HomeServices American Heritage, Active
- See more homes for sale inBloomingdaleTake a look
Skip to first item
Local Information
© Google
-- mins to
Commute Destination
Description
This property is no longer available to rent or to buy. This description is from March 16, 2024
CUSTOM SOLID BRICK RANCH IN HIGHLY DESIRABLE "ROSEDALE ESTATES SUBDIVISION! PROPERTY BEING SOLD IN "AS IS" CONDITION! TOP QUALITY FEATURES THRU-OUT HOME! HIGHLY RATED SCHOOLS SYSTEM! PRIVATE / QUIET / SECLUDED SUBDIVISION ADJACENT TO FOREST PRESERVE WITH WALKING AND BIKE TRAILS. HOME TOTALS 4,587 SQ FT OF LIVING SPACE FROM BOTH FIRST FLOOR AND FINISHED BASEMENT. ONE OWNER HOME AND NO EXPENSE WAS SPARED WHEN BUILT! HOME FEATURES 10 FOOT CEILINGS AND AN OPEN FLOOR PLAN WITH MANY WINDOWS MAKING THIS A VERY BRIGHT HOME. HARDWOOD FLOORS IN KIT / LR / DR / OFFICE AND CERAMIC TILED ENTRY, ALL INTERIOR PANEL DOORS (ALL CLOSETS HAVE CUSTOM CLOSET ORGANIZERS) ARE 8 FOOT IN HEIGHT, CROWN MOLDING THRU-OUT, CUSTOM LIGHTING / CEILING FANS THRU-OUT, HUGE KITCHEN WITH MAPLE CABINETS WRAPED WITH CROWN MOLDING - BRAND NEW KITCHENAID DOUBLE OVEN - SUB ZERO SS REFRIGERATOR - ALL OTHER APPLS ARE SS - CAN LIGHTS / 18' ROUND SKY LGHTS - TONS OF COUNTERTOP SPACE WITH UNIQUE GRANITE COUNTERTOPS / BACKSPLASH WITH UNDER MOUNT LIGHTING - 7 FT X 6 FT WALKING IN CLOSET WITH CUSTOM SHELVING, LAUNDRY ROOM OFF KITCHEN WITH SERVICE DOOR TO GARAGE - CABINETS WITH CNTRP - LAUNDRY SINK - CLOSET, L-SHAPED LIVING / DINING ROOM WITH CAN LIGHTS - STONE FIREPLACE (ENCLOSED UNIT WITH GAS LOGS AND MANTLE) W/EYE BALL AND ABOVE LIGHTING - RAISED HEARTH WITH LIMESTONE CAP, HUGE MASTER BEDROOM (CATHEDRAL CEILINGS) WITH CEILING FAN / CAN LIGHTS - LUXURY MASTER BATHROOM (17' X 11') WITH WHIRPOOL TUB SURROUNDING WITH CUSTOM MIRRORS - OCTOGON WINDOW - 12 FOOT MAPLE VANITY W/MAPLE CABINETS WITH MARBLE TOP - BRASS FAUCETS - CUSTOM SOFFIT / CAN LIGHTING - STEAM SHOWER WITH SHOWER HANDHELD WAND - CERAMIC SURROUND WITH CUSTOM SEAT - CAN LIGHTS - LINEN CLOSET - INCREDIBLE MASTER CLOSET WITH SHELVING / DRAWERS, PELLA WINDOWS THRU-OUT WITH BUILT-IN BLINDS, SECURITY SYSTEM, WIDE AND WELCOMING STAIRCASE TO FULL FINISHED BASEMENT GREAT FOR ENTERTAINING - 2ND KITCHEN (13' X 6') W/ REF / DW / MICROWAVE - ELEC 2 BURNER COOKTOP STOVE - MAPLE CABS - ** ROOM FOR** POOL TABLE - THEATER - TABLE SPACE - FURNITURE - ENGLISH (LOOK-OUT) BASMENT WITH TONS OF WINDOWS - PLUSH NEW CARPETING -TWO MORE BEDROOMS (4 TOTAL) - HUGE STORAGE ROOM WITH LOADS OF STORAGE / SHELVING -2' X 2' ACOUSTIC TILED CEILING - FULL BATHROOM, ZONED HEATING AND AIR (ONE HVAC H/E UNIT IS NEWER) - NEW SUMP PUMP - CENTRAL VACUUM - TWO CIRCUIT BREAKER PANELS (ONE 200 AMP, 2ND ONE 100 AMP), 75 GAL WTR HTR, HEATED THREE CAR GARAGE (TWO DOORS W/ EDO'S - EPOXY FLOOR- UTILITY SINK), 19' X 11' COMPOSITE DECK W/ ALUM RAILINGS PLUS CUSTOM ELECTRIC EXPANDABLE AWNING (W/NATURAL GAS LINE FOR BBQ GRILL), BRICK PAVER DRIVEWAY WITH DRAMATIC RADIUS PATHWAY TO IMPRESSIVE FRONT ENTRY DOOR, ALUM FASCIA SOFFITS GUTTER W/CAN LIGHTS IN SOFFITS (EXT LIGHTS ON TIMERS), PROFESSIONALLY LANDCAPED, CLOSE TO TRAIN - SHOPPING - SCHOOLS - EXPWYS - SURROUNDING AREA IS DENSELY WOODED AND MUCH MORE!
Home Highlights
Parking
3 Car Garage
Outdoor
Deck
A/C
Heating & Cooling
HOA
$120/Monthly
Price/Sqft
$251/sqft
Listed
115 days ago
Home Details for 136 Rose Dr
Active Status |
|---|
MLS Status: Closed |
Interior Features |
|---|
Interior Details Basement: FullNumber of Rooms: 10Types of Rooms: Foyer, Kitchen 2 Nd, Utility Room Lower Level, Office, Bedroom 2, Bedroom 4, Dining Room, Master Bedroom, Bedroom 3, Laundry, Family Room, Kitchen, Living Room |
Beds & Baths Number of Bedrooms: 4Number of Bathrooms: 3Number of Bathrooms (full): 3 |
Dimensions and Layout Living Area: 2549 Square Feet |
Appliances & Utilities Appliances: Double Oven, Microwave, Dishwasher, High End Refrigerator, Washer, Dryer, Disposal, Stainless Steel Appliance(s), Built-In Oven, Other, Down Draft, Gas Cooktop, HumidifierDishwasherDisposalDryerLaundry: Gas Dryer Hookup,In Unit,Sink,First Floor LaundryMicrowaveWasher |
Heating & Cooling Heating: Natural GasHas CoolingAir Conditioning: Central Air,ZonedHas HeatingHeating Fuel: Natural Gas |
Fireplace & Spa Number of Fireplaces: 1Fireplace: Gas Log, Gas Starter, Living RoomHas a FireplaceNo Spa |
Gas & Electric Electric: Circuit Breakers, 200+ Amp Service |
Windows, Doors, Floors & Walls Window: Skylight(s), Drapes/Blinds, Some Insulated WndwsDoor: Some Storm DoorsFlooring: Hardwood, Some Carpeting, Some Wood Floors, Some Wall-To-Wall Cp |
Levels, Entrance, & Accessibility Stories: 1Accessibility: No Disability AccessFloors: Hardwood, Some Carpeting, Some Wood Floors, Some Wall To Wall Cp |
Security Security: Security System |
Exterior Features |
|---|
Exterior Home Features Roof: AsphaltPatio / Porch: DeckOther Structures: NoneFoundation: Concrete Perimeter |
Parking & Garage Number of Garage Spaces: 3Number of Covered Spaces: 3Other Parking: Driveway (Brick)Has a GarageHas an Attached GarageHas Open ParkingParking Spaces: 6Parking: Driveway |
Frontage Not on Waterfront |
Water & Sewer Sewer: Public Sewer, Sewer-Storm |
Finished Area Finished Area (below surface): 2038 Square Feet |
Property Information |
|---|
Year Built Year Built: 2005 |
Property Type / Style Property Type: ResidentialProperty Subtype: Single Family ResidenceArchitecture: Ranch |
Building Construction Materials: BrickNot a New ConstructionNo Additional Parcels |
Property Information Parcel Number: 0215119008 |
Price & Status |
|---|
Price List Price: $649,900Price Per Sqft: $251/sqft |
Status Change & Dates Off Market Date: Wed Jan 17 2024Possession Timing: Close Of Escrow |
Location |
|---|
Direction & Address City: BloomingdaleCommunity: Rosedale Estates |
School Information Elementary School: Erickson Elementary SchoolElementary School District: 13Jr High / Middle School: Westfield Middle SchoolJr High / Middle School District: 13High School: Lake Park High SchoolHigh School District: 108 |
Building |
|---|
Building Area Building Area: 4587 Square Feet |
Community |
|---|
Community Features: Curbs, Sidewalks, Street Lights, Street Paved |
HOA |
|---|
HOA Fee Includes: Lawn Care, Snow RemovalHas an HOAHOA Fee: $120/Monthly |
Lot Information |
|---|
Lot Area: 0.27 acres |
Listing Info |
|---|
Special Conditions: List Broker Must Accompany |
Offer |
|---|
Listing Terms: Conventional |
Compensation |
|---|
Buyer Agency Commission: 2.5% MINUS $495Buyer Agency Commission Type: See Remarks: |
Notes The listing broker’s offer of compensation is made only to participants of the MLS where the listing is filed |
Business |
|---|
Business Information Ownership: Fee Simple |
Miscellaneous |
|---|
BasementMls Number: 11956881 |
Additional Information |
|---|
CurbsSidewalksStreet LightsStreet PavedMlg Can ViewMlg Can Use: IDX |
Last check for updates: 1 day ago
Listed by Timothy Sotis, (630) 669-9901
RE/MAX All Pro
Bought with: Prashant Parikh, (630) 640-1155, Prashant Parikh
Source: MRED as distributed by MLS GRID, MLS#11956881

Price History for 136 Rose Dr
| Date | Price | Event | Source |
|---|---|---|---|
| 03/15/2024 | $640,000 | Sold | MRED as distributed by MLS GRID #11956881 |
| 01/17/2024 | $649,900 | Contingent | MRED as distributed by MLS GRID #11956881 |
| 01/06/2024 | $649,900 | PriceChange | MRED as distributed by MLS GRID #11956881 |
| 12/20/2023 | $659,900 | PendingToActive | MRED as distributed by MLS GRID #11903308 |
| 12/18/2023 | $669,900 | Contingent | MRED as distributed by MLS GRID #11903308 |
| 12/11/2023 | $669,900 | PendingToActive | MRED as distributed by MLS GRID #11903308 |
| 12/04/2023 | $669,900 | Contingent | MRED as distributed by MLS GRID #11903308 |
| 11/29/2023 | $669,900 | PriceChange | MRED as distributed by MLS GRID #11903308 |
| 11/13/2023 | $679,900 | PriceChange | MRED as distributed by MLS GRID #11903308 |
| 10/31/2023 | $689,900 | PendingToActive | MRED as distributed by MLS GRID #11903308 |
| 10/25/2023 | $689,900 | Contingent | MRED as distributed by MLS GRID #11903308 |
| 10/21/2023 | $689,900 | PriceChange | MRED as distributed by MLS GRID #11903308 |
| 08/15/2023 | $659,000 | Listed For Sale | N/A |
| 05/19/2005 | $524,500 | Sold | N/A |
Property Taxes and Assessment
| Year | 2022 |
|---|---|
| Tax | $13,236 |
| Assessment | $191,610 |
Home facts updated by county records
Comparable Sales for 136 Rose Dr
Address | Distance | Property Type | Sold Price | Sold Date | Bed | Bath | Sqft |
|---|---|---|---|---|---|---|---|
0.58 | Single-Family Home | $580,000 | 12/04/23 | 4 | 3 | 2,957 | |
0.56 | Single-Family Home | $580,000 | 05/22/23 | 4 | 3 | 2,840 | |
0.51 | Single-Family Home | $565,000 | 03/07/24 | 4 | 4 | 3,271 | |
0.59 | Single-Family Home | $595,000 | 07/13/23 | 4 | 4 | 2,441 | |
0.51 | Single-Family Home | $452,500 | 07/28/23 | 4 | 3 | 1,982 | |
0.33 | Single-Family Home | $360,000 | 11/20/23 | 4 | 3 | 1,988 | |
0.57 | Single-Family Home | $445,000 | 10/26/23 | 4 | 3 | 2,298 | |
0.53 | Single-Family Home | $412,000 | 03/12/24 | 4 | 3 | 2,640 |
Assigned Schools
These are the assigned schools for 136 Rose Dr.
- Westfield Middle School
- 6-8
- Public
- 462 Students
10/10GreatSchools RatingParent Rating AverageA great school with amazing principal and staff. My daughter started her 6th grade at this school and she always has positive feedback.Parent Review1y ago - Erickson Elementary School
- PK-5
- Public
- 492 Students
8/10GreatSchools RatingParent Rating AverageBully, Social isolation, and no homeworkTried our best to work with school, including principle and teacher. No follow up with us so we don't feel comfortable our kids can be happy and focus on learning in school. Left the school after we tried every way and still no words from any staffs about our leaving. Very disappointedParent Review1y ago - Lake Park High School
- 9-12
- Public
- 2626 Students
6/10GreatSchools RatingParent Rating AverageDo not send your children to Lake Park High School. Racism is very prominent throughout the school administration. I have personally experienced racism when interacting with Caucasian teachers, registration staff, and security guards. On one occasion, the security guard accused my child of being a drug dealer because they had “a lot” of money. It was birthday money. At a football game I was harassed by the principal, two teachers, and the security guard because I went to charge my phone in my car between games. The teacher tried to make me use their charger. When I declined, the security threw me and my children out of the game. I’ve never experienced such blatant racism in my life. It starts at the top and unfortunately African American families have to deal with it for four years.Parent Review7mo ago - Check out schools near 136 Rose Dr.
Check with the applicable school district prior to making a decision based on these schools. Learn more.
What Locals Say about Bloomingdale
- Nitadenise1
- Resident
- 3mo ago
"I’ve live here in Bloomingdale for 10 years I love it quiet, clean, good neighbors, and great shopping, everything I need . "
- Misschris.cottle
- Resident
- 3y ago
"I just moved here 6 months ago. Everyone is friendly, its a walkable community, safe for bike riding, and close to shopping"
- Unspecified
- Visitor
- 3y ago
" This neighborhood is a family friendly environment. All of the public areas are well maintained. The residents are polite and friendly."
- Majmak_1967
- Resident
- 4y ago
"I lived here and I know the people they r very friendly ! And we r respect all kind people here and we can got every thing here in this area "
- SM
- Resident
- 4y ago
"It’s a very safe neighborhood and family friendly. The adults help each other out and keep the streets safe. "
- Marjorie W.
- Resident
- 5y ago
"My commute is very simple with just a 10min drive to 355/290 expressway by taking Army Trail or Lake Street to 290/I90. There’s Pace buses and the train in Carol Stream that takes you downtown "
- Jessika W.
- Resident
- 5y ago
"The community cares about one another. If you’re ever in trouble or danger you could run to a neighbor and they’d help. Thats a big deal. "
- Paul C.
- Resident
- 5y ago
"Very safe, very quiet, great place to walk is around the golf course and various parks. Good access to highway"
- Paul C.
- Resident
- 5y ago
"I can drive to metro or drive to work as we are close to many expressways. Driving to Chicago is better on the train"
- Kimberly S.
- Resident
- 5y ago
"The kids in the complex are at many times unsupervised. At times you over hear the verbal abuse with children in the neighborhood and have had to intervene myself. I have seen a parent ask to speak to another parent and the child was still acting the same if not more disrespectful. I would not want to bring a child into this neighborhood."
- Kelly J. C.
- Prev. Resident
- 5y ago
"We have a great township and that is what makes a good community. It’s so quiet here every summer we have picnics in the park"
- Nadezhda P.
- Resident
- 5y ago
"I have loved here for a year and a half and I love it. it is close to everything, grocery stores department stores, round1 is always great for kids and young adults, close to many restaurants and generally very quiet area. "
- Patrycja K.
- Resident
- 5y ago
"peaceful, quiet, no crime, kids everywhere nothing but greatness. I love living here. just might get a house. but they a bit expensive here"
- Mnpoly15
- Resident
- 5y ago
"I've been in this neighborhood for 8 years. Very nice quiet and beautiful neighborhood. Dog friendly. great starter homes or a nice place to retire. "
- Marjorie W.
- Resident
- 5y ago
"I’ve lived in this neighborhood for three years and love it. The neighbors are very nice and the area is very nice and very convenient to walk to the mall. "
LGBTQ Local Legal Protections
LGBTQ Local Legal Protections

Based on information submitted to the MLS GRID as of 2024-02-07 09:06:36 PST. All data is obtained from various sources and may not have been verified by broker or MLS GRID. Supplied Open House Information is subject to change without notice. All information should be independently reviewed and verified for accuracy. Properties may or may not be listed by the office/agent presenting the information. Some IDX listings have been excluded from this website. Click here for more information
The listing broker’s offer of compensation is made only to participants of the MLS where the listing is filed.
The listing broker’s offer of compensation is made only to participants of the MLS where the listing is filed.
Homes for Rent Near 136 Rose Dr
Skip to last item
Skip to first item
Off Market Homes Near 136 Rose Dr
Skip to last item
- Legacy Properties, A Sarah Leonard Company, LLC, Closed
- @properties Christie's International Real Estate, Closed
- Keller Williams Premiere Prop, Closed
- The Exchange Commission Real Estate LLC, Closed
- Coldwell Banker Realty, Closed
- See more homes for sale inBloomingdaleTake a look
Skip to first item
136 Rose Dr, Bloomingdale, IL 60108 is a 4 bedroom, 3 bathroom, 2,549 sqft single-family home built in 2005. This property is not currently available for sale. 136 Rose Dr was last sold on Mar 15, 2024 for $640,000 (2% lower than the asking price of $649,900). The current Trulia Estimate for 136 Rose Dr is $645,100.
