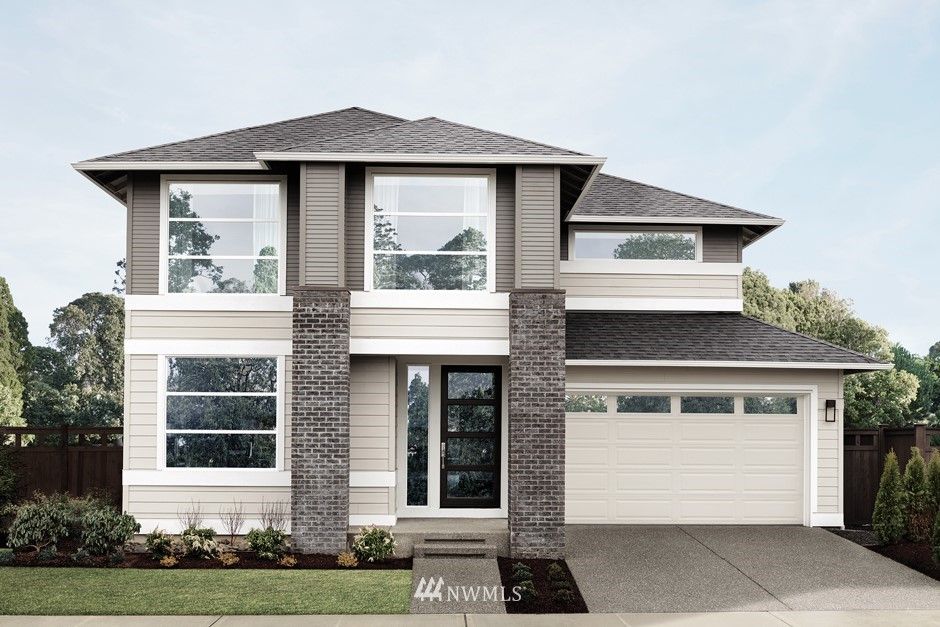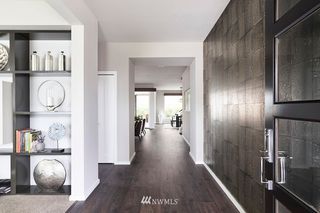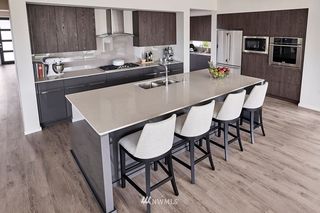


OFF MARKET
Listed by Jessica Malek, Teambuilder KW, (425) 458-6750 . Bought with Teambuilder KW
13441 194th Avenue SE
Monroe, WA 98272
- 4 Beds
- 4 Baths
- 3,829 sqft
- 4 Beds
- 4 Baths
- 3,829 sqft
4 Beds
4 Baths
3,829 sqft
Homes for Sale Near 13441 194th Avenue SE
Skip to last item
Skip to first item
Local Information
© Google
-- mins to
Commute Destination
Description
This property is no longer available to rent or to buy. This description is from December 08, 2021
The Astoria by MainVue Homes at Eaglemont is an expensive design with something more to celebrate. Past the twin-columned entry porch the foyer debuts a corner-set den for quiet study or work. Down the hallway, glide into the entertainment ready Multi-Purpose Room or head straight to the main living areas of the Great Room and Dining, both seamlessly connected to the Signature Outdoor Room via wall height sliding glass doors. Enjoy the expansive Gourmet Kitchen featuring Quartz Counters and spacious Grand Butler’s Pantry with direct access to the garage. Upstairs, find the forward-facing Primary Ensuite with a semi-frameless walk-in shower, designer free standing tub and walk-in dressing room.
Home Highlights
Parking
2 Car Garage
Outdoor
No Info
A/C
Heating & Cooling
HOA
$80/Monthly
Price/Sqft
No Info
Listed
180+ days ago
Last check for updates: about 20 hours ago
Listed by Jessica Malek
Teambuilder KW
Gregory Velasco
Teambuilder KW
Bought with: Gregory Velasco, Teambuilder KW
Source: NWMLS, MLS#1759941

Home Details for 13441 194th Avenue SE
Active Status |
|---|
MLS Status: Sold |
Interior Features |
|---|
Interior Details Basement: NoneNumber of Rooms: 17Types of Rooms: Bathroom Full, Bedroom, Great Room, Dining Room, Entry Hall, Den Office, Primary Bedroom, Bathroom Half, Utility Room, Bonus Room, Recreation Room, Kitchen With Eating Space |
Beds & Baths Number of Bedrooms: 4Number of Bathrooms: 4Number of Bathrooms (full): 3Number of Bathrooms (half): 1 |
Dimensions and Layout Living Area: 3829 Square Feet |
Appliances & Utilities Utilities: Cable Connected, High Speed Internet, Natural Gas Available, Sewer Connected, Electricity Available, Natural Gas ConnectedAppliances: Dishwasher, Disposal, Microwave, Stove/Range, Garbage Disposal, Water Heater: Gas, Water Heater Location: Garage, Tankless Water HeaterDishwasherDisposalMicrowave |
Heating & Cooling Heating: Forced Air,90%+ High Efficiency,Central A/C,Tankless Water HeaterHas CoolingAir Conditioning: Central Air,90%+ High Efficiency,Central A/C,Forced Air,Tankless Water HeaterHas HeatingHeating Fuel: Forced Air |
Fireplace & Spa Number of Fireplaces: 2Fireplace: Main Level: 2Has a Fireplace |
Windows, Doors, Floors & Walls Window: Double Pane/Storm WindowDoor: French DoorsFlooring: Ceramic Tile, Laminate, Vinyl, Carpet, Wall to Wall Carpet |
Levels, Entrance, & Accessibility Levels: TwoEntry Location: MainFloors: Ceramic Tile, Laminate, Vinyl, Carpet, Wall To Wall Carpet |
View No View |
Exterior Features |
|---|
Exterior Home Features Roof: CompositionFoundation: Poured Concrete |
Parking & Garage Number of Garage Spaces: 2Number of Covered Spaces: 2No CarportHas a GarageHas an Attached GarageNo Open ParkingParking Spaces: 2Parking: Attached Garage |
Frontage Not on Waterfront |
Water & Sewer Sewer: Sewer Connected |
Farm & Range Does Not Include Irrigation Water Rights |
Surface & Elevation Topography: LevelElevation Units: Feet |
Property Information |
|---|
Year Built Year Built: 2021 |
Property Type / Style Property Type: ResidentialProperty Subtype: Single Family ResidenceStructure Type: HouseArchitecture: Northwest Contemporary |
Building Building Name: Eaglemont 4Construction Materials: Cement PlankedIs a New Construction |
Property Information Condition: Under ConstructionIncluded in Sale: Dishwasher, GarbageDisposal, Microwave, StoveRangeParcel Number: 01180400000600 |
Price & Status |
|---|
Price List Price: $1,146,488 |
Status Change & Dates Off Market Date: Tue Dec 07 2021Possession Timing: Close Of Escrow |
Location |
|---|
Direction & Address City: MonroeCommunity: Monroe |
School Information Elementary School: Chain Lake ElemJr High / Middle School: Park Place Middle ScHigh School: Monroe HighHigh School District: Monroe |
Building |
|---|
Building Details Builder Name: Mainvue Homes |
Building Area Building Area: 3829 Square Feet |
Community |
|---|
Community Features: CCRsNot Senior Community |
HOA |
|---|
HOA Fee: $80/Monthly |
Lot Information |
|---|
Lot Area: 8642.304 sqft |
Listing Info |
|---|
Special Conditions: Standard |
Offer |
|---|
Listing Terms: Cash Out, Conventional, FHA, VA Loan |
Miscellaneous |
|---|
Mls Number: 1759941Offer Review Date: Mon Apr 26 2021Offer Review: Seller will review offers on Offer Review Date (may review/accept sooner) |
Additional Information |
|---|
CCRsMlg Can View |
Price History for 13441 194th Avenue SE
| Date | Price | Event | Source |
|---|---|---|---|
| 12/07/2021 | $1,154,584 | Sold | NWMLS #1759941 |
| 05/10/2021 | $1,146,488 | Pending | NWMLS #1759941 |
| 05/10/2021 | $1,146,488 | PriceChange | NWMLS #1759941 |
| 04/19/2021 | $936,450 | Listed For Sale | NWMLS #1759941 |
Property Taxes and Assessment
| Year | 2023 |
|---|---|
| Tax | |
| Assessment | $1,046,700 |
Home facts updated by county records
Comparable Sales for 13441 194th Avenue SE
Address | Distance | Property Type | Sold Price | Sold Date | Bed | Bath | Sqft |
|---|---|---|---|---|---|---|---|
0.15 | Single-Family Home | $1,125,000 | 06/21/23 | 4 | 4 | 3,554 | |
0.07 | Single-Family Home | $999,995 | 05/25/23 | 4 | 4 | 2,953 | |
0.05 | Single-Family Home | $1,150,000 | 08/11/23 | 4 | 3 | 2,990 | |
0.19 | Single-Family Home | $1,117,900 | 09/15/23 | 4 | 5 | 4,016 | |
0.15 | Single-Family Home | $1,188,574 | 11/15/23 | 4 | 5 | 4,016 | |
0.23 | Single-Family Home | $1,193,980 | 03/21/24 | 4 | 5 | 4,016 | |
0.14 | Single-Family Home | $1,264,277 | 04/16/24 | 4 | 5 | 4,016 | |
0.14 | Single-Family Home | $1,150,000 | 01/18/24 | 4 | 3 | 3,338 | |
0.20 | Single-Family Home | $1,106,900 | 09/25/23 | 4 | 5 | 4,016 |
Assigned Schools
These are the assigned schools for 13441 194th Avenue SE.
- Chain Lake Elementary School
- PK-5
- Public
- 338 Students
5/10GreatSchools RatingParent Rating AverageOur family moved to Monroe in 2017. Both of my children attended Chain Lake Elementary. We loved our time at this school. Our kids were well cared for by all their teachers. We found them to motivated our highly capable kids with challenging more in-depth assignments. The office staff is warm and welcoming.Parent Review2y ago - Monroe High School
- 9-12
- Public
- 1580 Students
6/10GreatSchools RatingParent Rating AverageIt has been good for our family with new school. Dont worry about the older reviews on this website. It's a great school for all types of people. Diversity is here. Great teachers and community!!Parent Review1mo ago - Park Place Middle School
- 6-8
- Public
- 773 Students
5/10GreatSchools RatingParent Rating AverageI went to this school from 2010 to 2013 and it was amazing!!! I interacted with the office people and Mrs. Carbonetti/Mr. Garrison and they are just nice and amazing people!! The teachers here are amazing too they teach us well, the scores may be bad but the students will always be happy because this school is like one big family<3Other Review10y ago - Check out schools near 13441 194th Avenue SE.
Check with the applicable school district prior to making a decision based on these schools. Learn more.
What Locals Say about Monroe
- Hannah M. G.
- Resident
- 3y ago
"Super backed up between 7:15-9ish so morning commutes are terrible! Same with evening! Sometimes starting as early as 12pm. It's annoying! 522 needs to be expanded "
- Kit G.
- Resident
- 4y ago
"This particular neighborhood has nice parks and well maintained streets and sidewalks People are friendly and neighborly. Don’t hear about too much crime, but it happens like anywhere else. "
- Monterae S.
- Resident
- 4y ago
"Safe when its Halloween for kids. There's multiple parks to play at during winter & summer. There's a park nearby that does events for the public, it also has a lake for during summer."
- Jason A.
- Resident
- 4y ago
"Terrible. Traffic is getting worse and worse. No new roads and hundreds of new homes. But that problem is everywhere."
- Matthew C.
- Resident
- 4y ago
"A dog park and several other large parks and river within walking distance. Many homes have large fenced yards. "
- Jason A.
- Resident
- 4y ago
"We’ve lived here for fourteen years. It’s a great place to live with one exception. The traffic here is horrible. We desperately need more roads. Likely won’t happen. Otherwise we love it. "
- Flowergardenlady
- Resident
- 4y ago
"our commute to downtown is quick and easy. There is everything we need within 5 to 15 minutes from home. "
- Jenn
- Resident
- 5y ago
"Great People! Great shopping, restaurants and sports for kids etc. A great gateway to camping hiking, fishing and vacationing. "
- Shaneturd2
- Resident
- 5y ago
"I have lived in this neighborhood for over 20 years. Very quiet and country setting but very close to major amenities. Easy access to Hwy 2 and local family owned golf course that has some of the most reasonable rates in the state, Monroe has just recently renovated or rebuilt almost all of its schools for the next generation of kids."
- Guillermoescobar252
- Resident
- 5y ago
"I like the fact that you can walk your dog anywhere. however, I don't like the fact that there's dog breed restrictions. "
- Matthew C.
- Resident
- 5y ago
"It’s an older neighborhood filled with long time residents and convenient walking access to all of the downtown shops. "
- Dike i.
- Resident
- 5y ago
"Quiet, safe, relatively affordable, neat, growing community, rising value, family friendly, kid friendly"
- Nola C.
- Visitor
- 6y ago
"Since I've been here the people are friendly. Has a small town feel. Would love to live here in Monroe or North Everett, WA."
- ddc1111
- 9y ago
"I live in the neighborhood and love it! Family and pet friendly. Clean, safe and close to lots of shopping, skiing, and entertainment activities. Movie theatre is very close by. Easy commuting too."
LGBTQ Local Legal Protections
LGBTQ Local Legal Protections

Listing information is provided by the Northwest Multiple Listing Service (NWMLS). Property information is based on available data that may include MLS information, county records, and other sources. Listings marked with this symbol: provided by Northwest Multiple Listing Service, 2024. All information provided is deemed reliable but is not guaranteed and should be independently verified. All properties are subject to prior sale or withdrawal. © 2024 NWMLS. All rights are reserved. Disclaimer: The information contained in this listing has not been verified by Zillow, Inc. and should be verified by the buyer. Some IDX listings have been excluded from this website.
Homes for Rent Near 13441 194th Avenue SE
Skip to last item
Skip to first item
Off Market Homes Near 13441 194th Avenue SE
Skip to last item
Skip to first item
13441 194th Avenue SE, Monroe, WA 98272 is a 4 bedroom, 4 bathroom, 3,829 sqft single-family home built in 2021. This property is not currently available for sale. 13441 194th Avenue SE was last sold on Dec 7, 2021 for $1,154,584 (1% higher than the asking price of $1,146,488). The current Trulia Estimate for 13441 194th Avenue SE is $1,314,400.
