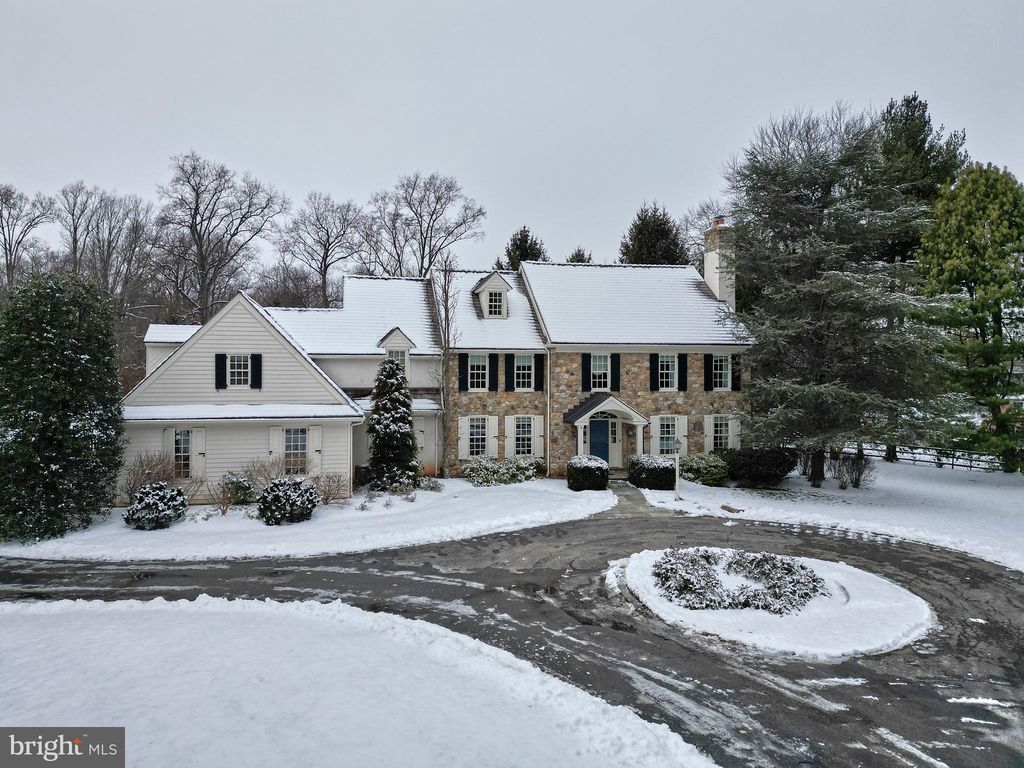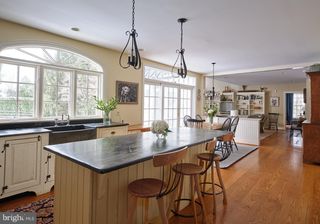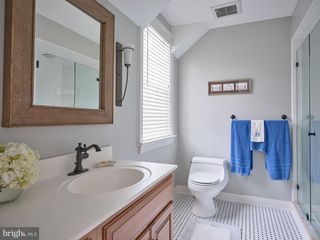


SOLDFEB 27, 2024
1344 Beaumont Dr
Gladwyne, PA 19035
- 5 Beds
- 5 Baths
- 4,460 sqft (on 1.43 acres)
- 5 Beds
- 5 Baths
- 4,460 sqft (on 1.43 acres)
$2,650,000
Last Sold: Feb 27, 2024
33% over list $2M
$594/sqft
Est. Refi. Payment $17,109/mo*
$2,650,000
Last Sold: Feb 27, 2024
33% over list $2M
$594/sqft
Est. Refi. Payment $17,109/mo*
5 Beds
5 Baths
4,460 sqft
(on 1.43 acres)
Homes for Sale Near 1344 Beaumont Dr
Skip to last item
- BHHS Fox & Roach Wayne-Devon
- See more homes for sale inGladwyneTake a look
Skip to first item
Local Information
© Google
-- mins to
Commute Destination
Description
This property is no longer available to rent or to buy. This description is from February 28, 2024
This beautiful, custom-built Colonial by E. B. Mahoney is situated on a flat, 1 ½ acre lot on the sought-after and quiet Beaumont Drive in Gladwyne. It has mature plantings that promise you privacy all year round. This home offers 4,400+ square ft of living space and a large, unfinished basement and attic that run the length of the house, just waiting for your desired finishes. The house is extremely charming and refined with premium finishes including exquisite millwork throughout, beautiful random width and length floors on the first floor, open kitchen/family room, custom cabinets and built-ins, bright sunny rooms, a whole house Generac, and much more. Enter the house through a copper roof covered door that leads to a gracious, two-story front hall with wainscotting, and a transverse staircase accented with continued custom wainscotting to the second floor. To the right of the front door is a lovely living room with elongated windows and a handsomely adorned working, wood-burning fireplace enclosed in exceptional colonial millwork. Its elongated windows provide views of the property and maximum light to the room. Beyond the living room are French doors to the study. The study has wonderful natural light, beautiful views of the back yard and access to the family room/eat-in kitchen area. Under the stairs is a formal powder room. To the left of the front door is the generously sized, formal dining room that flows into the eat-in gourmet kitchen. The gourmet kitchen has custom cabinetry, black soapstone counters, double oven and high-end appliances. There is an island with for working and eating and an additional eat-in dining area with sliders to a fabulous, flagstone terrace with a sitting wall and a perfectly flat backyard with split-railed and deer fencing. It is a wonderful place for enjoying quiet time or for entertaining. The kitchens eat-in dining area flows into the two-story family room with large, beautiful windows, a custom cabinet wet bar, a wall of built-ins, and a stone wall surrounding the fireplace, serving as a focal point for the room. The room provides access to the study from the living room. On the other side of the kitchen is a wonderful mudroom/laundry-utility area with a large sink, stone floors, and custom wood paneled walls. It affords good storage and includes doors to the basement with Biltco egress door, the 3-car attached garage, the backyard, and access to the back stairs to the second floor. There are 5 generous, light filled bedrooms, three ensuite, and 4 bathrooms on the second floor. The primary ensuite is large, with custom-designed marble countertops, beautiful walnut cabinetry, double sinks, a spacious glass, marble tiled shower, and a cabinetry-enclosed bathtub. The main ensuite also includes a large, walk-in closet. Down the hall, you will find another ensuite bedroom with a walk-in closet and laundry chute and 2 additional bedrooms with walk-in closets that share a marble countertop, double sink with storage, and tub/shower combo bathroom. At the end of the hall, and at the top of the back steps, is the expansive, 3rd ensuite bedroom with a sitting area, built-in shelving, window seat and large closet. This home’s location is the best. The neighborhood is easily walkable to the historic Village of Gladwyne with its horse trails, park, library, shops, elementary school, and restaurants. It is near state roads, public transportation, and fabulous public and private schools. It’s a must-see!!!
Home Highlights
Parking
3 Car Garage
Outdoor
No Info
A/C
Heating & Cooling
HOA
None
Price/Sqft
$594/sqft
Listed
100 days ago
Home Details for 1344 Beaumont Dr
Interior Features |
|---|
Interior Details Basement: Full,Exterior Entry,Sump PumpNumber of Rooms: 1Types of Rooms: Basement |
Beds & Baths Number of Bedrooms: 5Number of Bathrooms: 5Number of Bathrooms (full): 4Number of Bathrooms (half): 1Number of Bathrooms (main level): 1 |
Dimensions and Layout Living Area: 4460 Square Feet |
Appliances & Utilities Utilities: Cable Available, Phone Available, Water Available, Sewer Available, PropaneAppliances: Dishwasher, Disposal, Dryer, Double Oven, Range Hood, Refrigerator, Washer, Water Heater, Cooktop, Oil Water HeaterDishwasherDisposalDryerLaundry: Main Level,Laundry ChuteRefrigeratorWasher |
Heating & Cooling Heating: Forced Air,Oil,Propane - OwnedHas CoolingAir Conditioning: Central A/C,ElectricHas HeatingHeating Fuel: Forced Air |
Fireplace & Spa Number of Fireplaces: 2Fireplace: Stone, Wood Burning, ScreenHas a Fireplace |
Gas & Electric Electric: 200+ Amp Service |
Windows, Doors, Floors & Walls Window: Window TreatmentsFlooring: Hardwood, Carpet, Wood Floors |
Levels, Entrance, & Accessibility Stories: 2Levels: TwoAccessibility: NoneFloors: Hardwood, Carpet, Wood Floors |
Security Security: Security System |
Exterior Features |
|---|
Exterior Home Features Roof: Copper ShakeFencing: FullOther Structures: Above Grade, Below GradeFoundation: Concrete PerimeterNo Private Pool |
Parking & Garage Number of Garage Spaces: 3Number of Covered Spaces: 3Open Parking Spaces: 8No CarportHas a GarageHas an Attached GarageHas Open ParkingParking Spaces: 11Parking: Garage Faces Side,Garage Door Opener,Asphalt Driveway,Paved Driveway,Private,Attached Garage,Driveway,On Street |
Pool Pool: None |
Frontage Not on Waterfront |
Water & Sewer Sewer: Public Sewer |
Finished Area Finished Area (above surface): 4460 Square Feet |
Property Information |
|---|
Year Built Year Built: 1997 |
Property Type / Style Property Type: ResidentialProperty Subtype: Single Family ResidenceStructure Type: DetachedArchitecture: Colonial |
Building Construction Materials: Stone, Wood Siding, StuccoNot a New Construction |
Property Information Condition: ExcellentNot Included in Sale: See Listing Agent.Included in Sale: See Listing Agent.Parcel Number: 400004646003 |
Price & Status |
|---|
Price List Price: $1,999,995Price Per Sqft: $594/sqft |
Status Change & Dates Off Market Date: Tue Feb 27 2024Possession Timing: Negotiable |
Active Status |
|---|
MLS Status: CLOSED |
Location |
|---|
Direction & Address City: GladwyneCommunity: None Available |
School Information Elementary School: GladwyneElementary School District: Lower MerionJr High / Middle School District: Lower MerionHigh School: HarritonHigh School District: Lower Merion |
Community |
|---|
Not Senior Community |
HOA |
|---|
No HOA |
Lot Information |
|---|
Lot Area: 1.429 Acres |
Listing Info |
|---|
Special Conditions: Standard |
Offer |
|---|
Listing Agreement Type: Exclusive Right To Sell |
Compensation |
|---|
Buyer Agency Commission: 2.5Buyer Agency Commission Type: %Sub Agency Commission: 2.5Sub Agency Commission Type: % Of GrossTransaction Broker Commission: 0Transaction Broker Commission Type: % Of Gross |
Notes The listing broker’s offer of compensation is made only to participants of the MLS where the listing is filed |
Business |
|---|
Business Information Ownership: Fee Simple |
Miscellaneous |
|---|
BasementMls Number: PAMC2093058Municipality: LOWER MERION TWPAttic: Attic |
Last check for updates: about 6 hours ago
Listed by Carol Ogelsby, (610) 213-2000
Compass RE
Co-Listing Agent: Alison D Ogelsby, (610) 246-5970
Compass RE
Bought with: Amanda Barton, (610) 291-0853, Compass RE
Co-Buyer's Agent: Danielle O'connor, (610) 551-3467, Compass RE
Source: Bright MLS, MLS#PAMC2093058

Price History for 1344 Beaumont Dr
| Date | Price | Event | Source |
|---|---|---|---|
| 02/27/2024 | $2,650,000 | Sold | Bright MLS #PAMC2093058 |
| 02/22/2024 | $1,999,995 | Pending | Bright MLS #PAMC2093058 |
| 01/23/2024 | $1,999,995 | Pending | Bright MLS #PAMC2093058 |
| 01/20/2024 | $1,999,995 | Listed For Sale | Bright MLS #PAMC2093058 |
| 02/17/1994 | $273,164 | Sold | N/A |
Property Taxes and Assessment
| Year | 2023 |
|---|---|
| Tax | $31,510 |
| Assessment | $764,580 |
Home facts updated by county records
Comparable Sales for 1344 Beaumont Dr
Address | Distance | Property Type | Sold Price | Sold Date | Bed | Bath | Sqft |
|---|---|---|---|---|---|---|---|
0.10 | Single-Family Home | $1,900,000 | 02/21/24 | 4 | 6 | 4,396 | |
0.22 | Single-Family Home | $1,816,000 | 06/07/23 | 3 | 5 | 5,014 | |
0.24 | Single-Family Home | $2,400,000 | 06/30/23 | 5 | 8 | 7,096 | |
0.40 | Single-Family Home | $1,850,000 | 06/05/23 | 4 | 5 | 3,498 | |
0.65 | Single-Family Home | $1,875,000 | 03/15/24 | 4 | 5 | 4,727 | |
0.32 | Single-Family Home | $4,500,000 | 05/10/23 | 7 | 9 | 9,000 |
Assigned Schools
These are the assigned schools for 1344 Beaumont Dr.
- Gladwyne School
- K-5
- Public
- 699 Students
8/10GreatSchools RatingParent Rating Averagenot worth the high school taxes and real estate prices; after 2 disappointing years at Gladwyne elementary, our son now attends a private schoolParent Review7y ago - Welsh Valley Middle School
- 6-8
- Public
- 1011 Students
7/10GreatSchools RatingParent Rating AverageGo Dragons Welsh Valley is the best middle school out there right nowParent Review3y ago - Harriton Senior High School
- 9-12
- Public
- 1275 Students
9/10GreatSchools RatingParent Rating AverageGreat school, great teachers, and overall nice kids. The support that they offer is fantastic.Student Review7mo ago - Check out schools near 1344 Beaumont Dr.
Check with the applicable school district prior to making a decision based on these schools. Learn more.
LGBTQ Local Legal Protections
LGBTQ Local Legal Protections

The data relating to real estate for sale on this website appears in part through the BRIGHT Internet Data Exchange program, a voluntary cooperative exchange of property listing data between licensed real estate brokerage firms, and is provided by BRIGHT through a licensing agreement.
Listing information is from various brokers who participate in the Bright MLS IDX program and not all listings may be visible on the site.
The property information being provided on or through the website is for the personal, non-commercial use of consumers and such information may not be used for any purpose other than to identify prospective properties consumers may be interested in purchasing.
Some properties which appear for sale on the website may no longer be available because they are for instance, under contract, sold or are no longer being offered for sale.
Property information displayed is deemed reliable but is not guaranteed.
Copyright 2024 Bright MLS, Inc. Click here for more information
The listing broker’s offer of compensation is made only to participants of the MLS where the listing is filed.
The listing broker’s offer of compensation is made only to participants of the MLS where the listing is filed.
Homes for Rent Near 1344 Beaumont Dr
Skip to last item
Skip to first item
Off Market Homes Near 1344 Beaumont Dr
Skip to last item
- Kurfiss Sotheby's International Realty
- Kurfiss Sotheby's International Realty
- Kurfiss Sotheby's International Realty
- See more homes for sale inGladwyneTake a look
Skip to first item
1344 Beaumont Dr, Gladwyne, PA 19035 is a 5 bedroom, 5 bathroom, 4,460 sqft single-family home built in 1997. This property is not currently available for sale. 1344 Beaumont Dr was last sold on Feb 27, 2024 for $2,650,000 (33% higher than the asking price of $1,999,995). The current Trulia Estimate for 1344 Beaumont Dr is $2,698,100.
