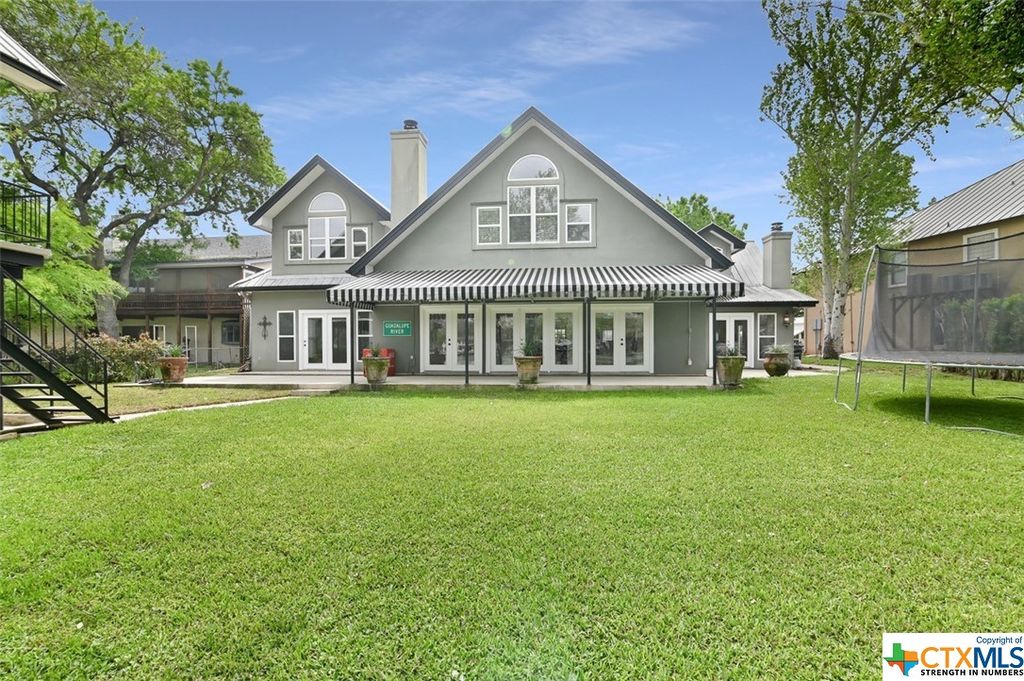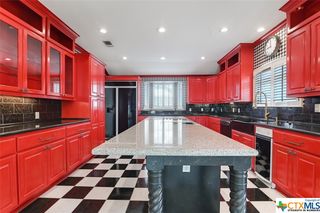


FOR SALE0.33 ACRES
134 Spyglass Rd
Mcqueeney, TX 78123
- 5 Beds
- 5 Baths
- 5,207 sqft (on 0.33 acres)
- 5 Beds
- 5 Baths
- 5,207 sqft (on 0.33 acres)
5 Beds
5 Baths
5,207 sqft
(on 0.33 acres)
Local Information
© Google
-- mins to
Commute Destination
Description
Entertainers dream on Lake McQueeney! This large home on the lake offers tons of sleeping spaces w/ 5 BR's, lots of living spaces…there are 3-4, even 4.5 baths! Welcoming entryway...to the right is the home office, to the left is the breakfast nook. The kitchen is perfect for holidays & large parties w/ beautiful custom red cabinetry, granite countertops, double ovens & built-in KitchenAid refrigerator, large butlers pantry w/ wine fridge & ice maker. Next to the kitchen is another living space/breakfast room w/ a gas starter fireplace. Off the entry is a large dining area that leads into the even larger livingroom w/ yet another fireplace. An abundance of windows let in a ton of natural light. The master suite is downstairs w/ it's own sitting room, his/hers closets & a beautiful bath. Powderbath downstairs. Head upstairs to 4 add'l bedrooms, 3 baths & 2 living spaces. Easy lake access w/ a great boathouse & covered sun deck, add'l dock w/ 2 jet ski lifts & a large covered back patio.
Home Highlights
Parking
2 Car Garage
Outdoor
Porch, Patio
A/C
Heating & Cooling
HOA
No HOA Fee
Price/Sqft
$317
Listed
180+ days ago
Home Details for 134 Spyglass Rd
Active Status |
|---|
MLS Status: Active |
Interior Features |
|---|
Beds & Baths Number of Bedrooms: 5Number of Bathrooms: 5Number of Bathrooms (full): 4Number of Bathrooms (half): 1 |
Dimensions and Layout Living Area: 5207 Square Feet |
Appliances & Utilities Utilities: Cable Available, Electricity Available, Propane, Trash Collection PrivateAppliances: Double Oven, Dishwasher, Electric Cooktop, Electric Water Heater, Disposal, Ice Maker, Multiple Water Heaters, Some Commercial Grade, Some Electric Appliances, Built-In Oven, MicrowaveDishwasherDisposalLaundry: Washer Hookup,Electric Dryer Hookup,Inside,In GarageMicrowave |
Heating & Cooling Heating: Central,Electric,Multiple Heating UnitsHas CoolingAir Conditioning: Central Air,Electric,2 UnitsHas HeatingHeating Fuel: Central |
Fireplace & Spa Number of Fireplaces: 2Fireplace: Gas Starter, Living Room, Wood BurningHas a FireplaceNo Spa |
Windows, Doors, Floors & Walls Window: Double Pane Windows, Plantation ShuttersFlooring: Carpet, Tile, Wood |
Levels, Entrance, & Accessibility Stories: 2Levels: TwoFloors: Carpet, Tile, Wood |
View Has a ViewView: Lake, River, Water |
Exterior Features |
|---|
Exterior Home Features Roof: MetalPatio / Porch: Covered, Patio, PorchFencing: NoneOther Structures: Boat HouseExterior: Awning(s), Boat Lift, Covered Patio, Dock, Gas Grill, Outdoor Grill, Porch, Patio, Propane Tank - OwnedFoundation: Slab |
Parking & Garage Number of Garage Spaces: 2Number of Covered Spaces: 2Has a GarageHas an Attached GarageParking Spaces: 2Parking: Attached,Garage,Garage Door Opener,Garage Faces Side |
Pool Pool: None |
Frontage WaterfrontWaterfront: Boat Ramp/Lift Access, Water Access, OtherRoad Surface Type: AsphaltOn Waterfront |
Water & Sewer Sewer: Septic TankWater Body: Guadalupe River, Lake McQueeney, Waterfront |
Days on Market |
|---|
Days on Market: 180+ |
Property Information |
|---|
Year Built Year Built: 1970 |
Property Type / Style Property Type: ResidentialProperty Subtype: Single Family ResidenceArchitecture: Traditional |
Building Construction Materials: Masonry, Stucco |
Property Information Condition: ResaleParcel Number: 44323 |
Price & Status |
|---|
Price List Price: $1,650,000Price Per Sqft: $317 |
Status Change & Dates Possession Timing: Closing & Funding, Closing |
Media |
|---|
Location |
|---|
Direction & Address City: McQueeneyCommunity: Treasure Island |
School Information Elementary School District: Seguin ISDJr High / Middle School District: Seguin ISDHigh School District: Seguin ISD |
Agent Information |
|---|
Listing Agent Listing ID: 502469 |
Community |
|---|
Community Features: Boat Facilities |
HOA |
|---|
HOA Name: Treasure Island HoaAssociation for this Listing: Four Rivers Association of REALTORSHas an HOA |
Lot Information |
|---|
Lot Area: 0.33 acres |
Offer |
|---|
Listing Agreement Type: Exclusive Right To SellListing Terms: Cash, Conventional |
Compensation |
|---|
Buyer Agency Commission: 3.00Buyer Agency Commission Type: % |
Notes The listing broker’s offer of compensation is made only to participants of the MLS where the listing is filed |
Miscellaneous |
|---|
Mls Number: 502469Living Area Range Units: Square FeetWater ViewWater View: Lake, River, WaterAttribution Contact: (210) 493-3030 |
Additional Information |
|---|
Boat Facilities |
Last check for updates: about 15 hours ago
Listing courtesy of Jordan Lippe Walker, (830) 556-3505
Keller Williams Heritage
Originating MLS: Four Rivers Association of REALTORS
Source: Central Texas MLS, MLS#502469

Also Listed on SABOR.
Price History for 134 Spyglass Rd
| Date | Price | Event | Source |
|---|---|---|---|
| 03/31/2023 | $1,650,000 | Listed For Sale | Central Texas MLS #502469 |
Similar Homes You May Like
Skip to last item
- Keller Williams Heritage, Active
- Kayla Colville TREC #797793, Keller Williams Realty
- Chad Johnson TREC #668546, ZAZA Real Estate
- Jesse Landin TREC #637896, Redfin Corporation
- Kristopher Forchione TREC #452357, Forchione Real Estate
- Yvonne Hoffmann TREC #484207, Reliance Residential Realty - New Braunfels
- Timothy Brock TREC #604474, Vortex Realty
- Vortex Realty, Active
- Inaky Strick TREC #662903, Kuper Sotheby's Int'l Realty
- Carl Palme TREC #605881, Trinity Real Estate
- See more homes for sale inMcqueeneyTake a look
Skip to first item
New Listings near 134 Spyglass Rd
Skip to last item
- Kathy Clay TREC #453637, Keller Williams Boerne
- Kayla Colville TREC #797793, Keller Williams Realty
- Chad Johnson TREC #668546, ZAZA Real Estate
- Keller Williams Heritage, Active
- Pamela Smartt TREC #538595, Keller Williams Heritage
- Kendra Wray TREC #491455, Keller Williams Heritage
- See more homes for sale inMcqueeneyTake a look
Skip to first item
Property Taxes and Assessment
| Year | 2023 |
|---|---|
| Tax | $9,581 |
| Assessment | $823,777 |
Home facts updated by county records
Comparable Sales for 134 Spyglass Rd
Address | Distance | Property Type | Sold Price | Sold Date | Bed | Bath | Sqft |
|---|---|---|---|---|---|---|---|
0.29 | Single-Family Home | - | 06/14/23 | 4 | 4 | 3,499 | |
0.69 | Single-Family Home | - | 08/22/23 | 5 | 4 | 3,298 | |
0.31 | Single-Family Home | - | 10/27/23 | 3 | 3 | 4,635 | |
0.20 | Single-Family Home | - | 04/26/24 | 3 | 2 | 1,578 | |
0.16 | Single-Family Home | - | 09/12/23 | 3 | 2 | 1,525 | |
0.23 | Single-Family Home | - | 07/31/23 | 3 | 2 | 1,953 | |
0.29 | Single-Family Home | - | 06/28/23 | 4 | 2 | 1,840 | |
0.35 | Single-Family Home | - | 01/03/24 | 4 | 3 | 2,497 | |
0.56 | Single-Family Home | - | 06/12/23 | 5 | 4 | 3,095 | |
0.30 | Single-Family Home | - | 05/05/23 | 3 | 1 | 2,252 |
What Locals Say about McQueeney
- Jesswhiteley4
- Resident
- 4y ago
"We have bingo and sometimes we have Christmas light competitions throughout the neighborhood. There is also a little convenient store."
- Lanasorrell
- Resident
- 4y ago
"Friendly, low crime area. People walk their dogs all the time. Quiet, children riding bikes and playing. "
- Elaine
- Resident
- 5y ago
"I have lived here for over 25 years. It has gone down hill a bit. People don't seem to take care of their property as they used to and there are people with way too many dogs running around, but other than that it's a safe and quiet place. I raised my 2 oldest kids here."
- Lori Murphy
- Resident
- 5y ago
"It's a rural neighborhood. Very quiet. Houses are nicely spaced most on a 1/3 acre or more. We have deer, owls and hawks that we share with. Houses are well maintained. Love living here!"
LGBTQ Local Legal Protections
LGBTQ Local Legal Protections
Jordan Lippe Walker, Keller Williams Heritage

Listing and property data is from an Internet Data Exchange (IDX) provided by the Central Texas MLS.
Some properties which appear for sale on the website may no longer be available because they are for instance, under contract, sold or are no longer being offered for sale.
IDX information is provided exclusively for personal, non-commercial use, and may not be used for any purpose other than to identify prospective properties consumers may be interested in purchasing.
Information is deemed reliable but not guaranteed.
Copyright 2024 Central Texas MLS, All Rights Reserved.
The listing broker’s offer of compensation is made only to participants of the MLS where the listing is filed.
The listing broker’s offer of compensation is made only to participants of the MLS where the listing is filed.
134 Spyglass Rd, Mcqueeney, TX 78123 is a 5 bedroom, 5 bathroom, 5,207 sqft single-family home built in 1970. This property is currently available for sale and was listed by Central Texas MLS on Oct 30, 2023. The MLS # for this home is MLS# 502469.
