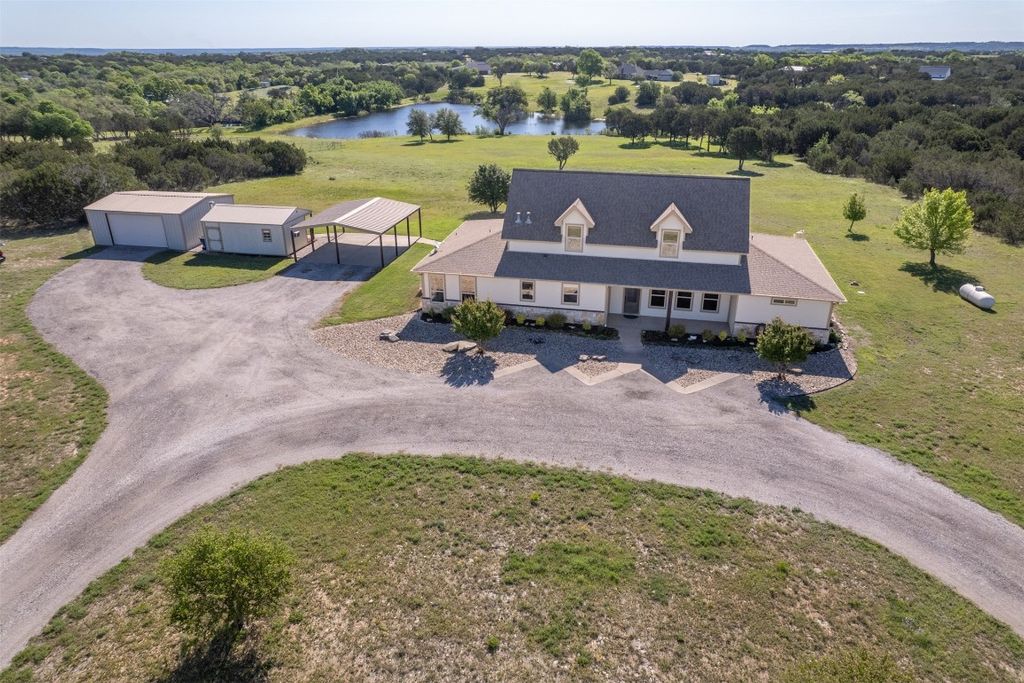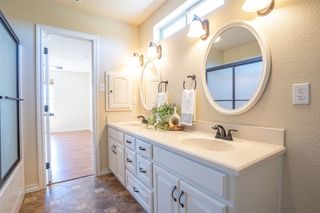


FOR SALE5.98 ACRES
1318 Shady Oaks Cir
Glen Rose, TX 76043
- 6 Beds
- 5 Baths
- 3,798 sqft (on 5.98 acres)
- 6 Beds
- 5 Baths
- 3,798 sqft (on 5.98 acres)
6 Beds
5 Baths
3,798 sqft
(on 5.98 acres)
We estimate this home will sell faster than 97% nearby.
Local Information
© Google
-- mins to
Commute Destination
Description
This beautiful two-story 6 bedroom 4.5 bath custom home, with nearly 6 acres, is located in a desirable neighborhood, The Oaks of Glen Rose. It features immaculately groomed grounds with amazing scenic views of the pond, an enticing pool with inviting front & back porches and large patio areas. It has a spacious detached garage, as well as a large workshop with AC unit and a wood stove. Come inside to see a magnificent open concept kitchen with solid maple cabinets and a large walk-in pantry. The secluded primary bedroom and bathroom is complete with garden tub, shower, dual sinks and a walk-in closet. This spectacular home also has a library or office with built-in shelves, family, dining, entertainment & media, utility and private sitting room. It has bonus features of stunning wood and concrete flooring, instant hot water, and spray foam insulation. Glen Rose has a highly sought out school district with close access to Fort Worth.
Home Highlights
Parking
Garage
Outdoor
Porch, Patio, Deck, Pool
A/C
Heating & Cooling
HOA
None
Price/Sqft
$233
Listed
13 days ago
Home Details for 1318 Shady Oaks Cir
Interior Features |
|---|
Interior Details Number of Rooms: 18Types of Rooms: Bedroom, Utility Room, Full Bath, Den, Dining Room, Kitchen, Half Bath, Library, Family Room, Game Room, Master Bedroom, Master Bathroom |
Beds & Baths Number of Bedrooms: 6Number of Bathrooms: 5Number of Bathrooms (full): 4Number of Bathrooms (half): 1 |
Dimensions and Layout Living Area: 3798 Square Feet |
Appliances & Utilities Utilities: Electricity Connected, Propane, Overhead Utilities, Phone Available, Sewer Available, Septic Available, Water AvailableAppliances: Dishwasher, Electric Oven, Electric Range, Disposal, Gas Water Heater, Microwave, Refrigerator, Vented Exhaust FanDishwasherDisposalLaundry: Washer Hookup,Electric Dryer Hookup,Laundry in Utility RoomMicrowaveRefrigerator |
Heating & Cooling Heating: CentralHas CoolingAir Conditioning: Central Air,Ceiling Fan(s)Has HeatingHeating Fuel: Central |
Fireplace & Spa Spa: Hot TubNo Fireplace |
Windows, Doors, Floors & Walls Window: Window CoveringsFlooring: Concrete, Ceramic Tile, Laminate, Painted/Stained |
Levels, Entrance, & Accessibility Stories: 2Levels: TwoFloors: Concrete, Ceramic Tile, Laminate, Painted Stained |
Security Security: Smoke Detector(s) |
Exterior Features |
|---|
Exterior Home Features Roof: CompositionPatio / Porch: Rear Porch, Patio, Covered, DeckVegetation: Grassed, Partially WoodedOther Structures: Garage(s), Outbuilding, WorkshopExterior: Deck, Lighting, Rain Gutters, StorageFoundation: SlabHas a Private Pool |
Parking & Garage Number of Garage Spaces: 2Number of Carport Spaces: 2Number of Covered Spaces: 2Has a CarportHas a GarageNo Attached GarageParking Spaces: 4Parking: Circular Driveway,Door-Multi,Detached Carport,Garage,Garage Door Opener,Boat,RV Access/Parking |
Pool Pool: Gunite, In Ground, Outdoor Pool, Private, Waterfall, Water FeaturePool |
Frontage Road Frontage: All Weather Road |
Water & Sewer Sewer: Private Sewer, Septic Tank |
Surface & Elevation Topography: Hill |
Days on Market |
|---|
Days on Market: 13 |
Property Information |
|---|
Year Built Year Built: 2007 |
Property Type / Style Property Type: ResidentialProperty Subtype: Single Family ResidenceStructure Type: HouseArchitecture: Traditional,Detached |
Building Construction Materials: Fiber Cement, Stone VeneerAttached To Another Structure |
Property Information Not Included in Sale: Seller’s personal items in house, garage & shop. All tools in shop or garage. Fire pit, lawn furniture, pottery,Parcel Number: 11510 |
Price & Status |
|---|
Price List Price: $885,000Price Per Sqft: $233 |
Status Change & Dates Possession Timing: Close Of Escrow |
Active Status |
|---|
MLS Status: Active |
Media |
|---|
Location |
|---|
Direction & Address City: Glen RoseCommunity: The Oaks Of Glen Rose |
School Information Elementary School: Glen RoseElementary School District: Glen Rose ISDJr High / Middle School District: Glen Rose ISDHigh School: Glen RoseHigh School District: Glen Rose ISD |
Agent Information |
|---|
Listing Agent Listing ID: 20576895 |
Community |
|---|
Not Senior Community |
HOA |
|---|
No HOA |
Lot Information |
|---|
Lot Area: 5.978 Acres |
Listing Info |
|---|
Special Conditions: Standard |
Energy |
|---|
Energy Efficiency Features: HVAC, Insulation, Lighting, Rain/Freeze Sensors, Water Heater |
Compensation |
|---|
Buyer Agency Commission: 3Buyer Agency Commission Type: % |
Notes The listing broker’s offer of compensation is made only to participants of the MLS where the listing is filed |
Miscellaneous |
|---|
Mls Number: 20576895Living Area Range Units: Square FeetAttribution Contact: 817-456-0894 |
Last check for updates: about 7 hours ago
Listing courtesy of Sylvia Pell 0537804, (817) 456-0894
Pell Realty Group
Source: NTREIS, MLS#20576895
Price History for 1318 Shady Oaks Cir
| Date | Price | Event | Source |
|---|---|---|---|
| 04/16/2024 | $885,000 | Listed For Sale | NTREIS #20576895 |
| 02/18/2015 | -- | Sold | N/A |
Similar Homes You May Like
Skip to last item
Skip to first item
New Listings near 1318 Shady Oaks Cir
Skip to last item
Skip to first item
Property Taxes and Assessment
| Year | 2022 |
|---|---|
| Tax | $6,173 |
| Assessment | $605,240 |
Home facts updated by county records
Comparable Sales for 1318 Shady Oaks Cir
Address | Distance | Property Type | Sold Price | Sold Date | Bed | Bath | Sqft |
|---|---|---|---|---|---|---|---|
0.06 | Single-Family Home | - | 11/15/23 | 3 | 4 | 2,813 | |
0.55 | Single-Family Home | - | 08/31/23 | 3 | 2 | 2,004 | |
1.46 | Single-Family Home | - | 03/18/24 | 3 | 3 | 3,000 | |
1.47 | Single-Family Home | - | 09/12/23 | 5 | 3 | 2,600 | |
1.48 | Single-Family Home | - | 08/11/23 | 4 | 3 | 2,968 | |
1.40 | Single-Family Home | - | 09/22/23 | 4 | 2 | 2,362 | |
1.53 | Single-Family Home | - | 06/20/23 | 1 | 2 | 640 | |
1.58 | Single-Family Home | - | 08/07/23 | 3 | 2 | 1,464 | |
2.14 | Single-Family Home | - | 02/29/24 | 4 | 4 | 3,103 | |
2.79 | Single-Family Home | - | 05/19/23 | 4 | 4 | 3,734 |
What Locals Say about Glen Rose
- Bj Moore
- Resident
- 1mo ago
"It’s quiet, friendly, and a comfortable place to live. People care about each other without being intrusive."
- Bj Moore
- Resident
- 4mo ago
"Glen Rose has a top-rated school district with multiple award-winning sports teams. Glen Rose is truly a small town, with small-town values and is a great place to raise children."
- Clayton
- Resident
- 4y ago
"Lots of kids at Halloween and we have an awesome Christmas parade on the town square! Every weekend there’s a Farmers Market that we attend frequently."
- Alfredo
- 9y ago
"Beautiful area with beautiful views of Glen Rose."
LGBTQ Local Legal Protections
LGBTQ Local Legal Protections
Sylvia Pell, Pell Realty Group
IDX information is provided exclusively for personal, non-commercial use, and may not be used for any purpose other than to identify prospective properties consumers may be interested in purchasing. Information is deemed reliable but not guaranteed.
The listing broker’s offer of compensation is made only to participants of the MLS where the listing is filed.
The listing broker’s offer of compensation is made only to participants of the MLS where the listing is filed.
1318 Shady Oaks Cir, Glen Rose, TX 76043 is a 6 bedroom, 5 bathroom, 3,798 sqft single-family home built in 2007. This property is currently available for sale and was listed by NTREIS on Apr 16, 2024. The MLS # for this home is MLS# 20576895.
