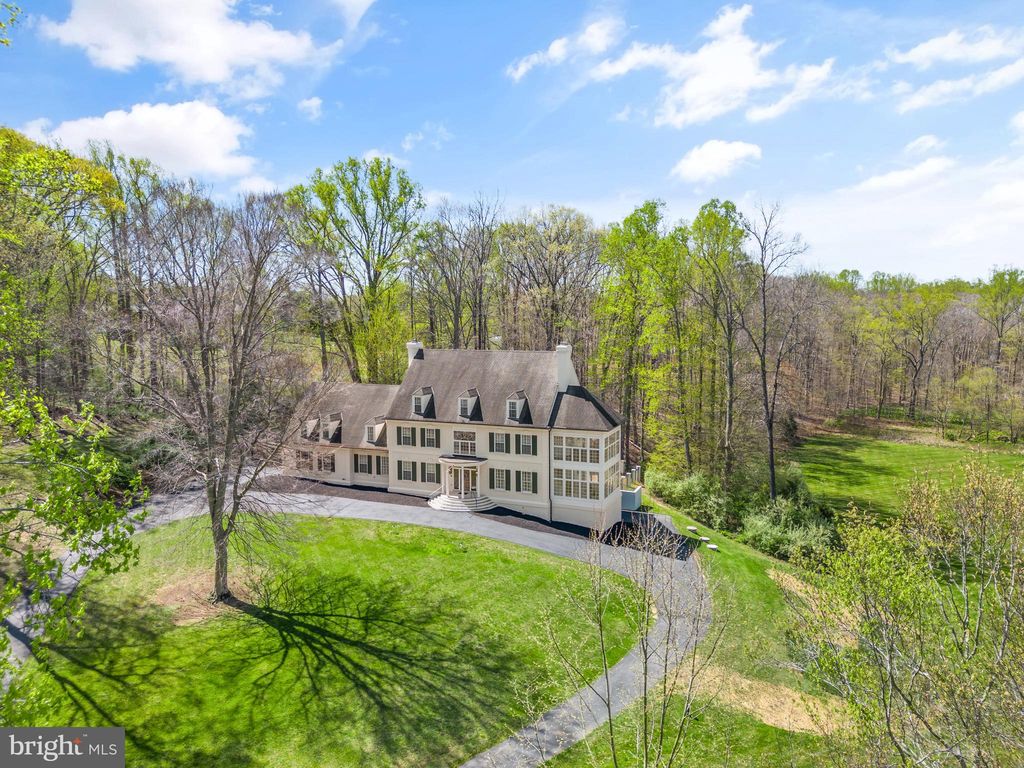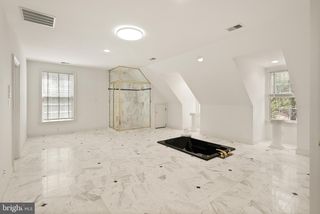


FOR SALE9.67 ACRES
13128 Cedar Ridge Dr
Clifton, VA 20124
- 6 Beds
- 9 Baths
- 11,018 sqft (on 9.67 acres)
- 6 Beds
- 9 Baths
- 11,018 sqft (on 9.67 acres)
6 Beds
9 Baths
11,018 sqft
(on 9.67 acres)
Local Information
© Google
-- mins to
Commute Destination
Description
Are you ready to live your dream? This one checks all the boxes for wants and needs! An estate nestled on 9+ acres of picturesque land, this magnificent property boasts 11,000 finished square feet spread across 4 levels, offering unparalleled luxury and comfort. Otis elevator services every level for convenience, comfort and independence! Step into the heart of the home, where the renovated kitchen awaits, complete with a dining room butler's pantry and built-in breakfront. Befitting the scope smart amenities, of course there's a separate prep kitchen! Hosting large parties and gatherings just got easier! Elegance abounds in the formal rooms, with stunning hardwoods, and the enhanced crown trim everywhere! Enjoy year-round natural light streaming into the main level Florida room, with property views, creating a serene atmosphere inviting you to savor the tranquil surroundings in every season. Outdoors, indulge in the ultimate relaxation with an in-ground pool and jacuzzi, surrounded by those expansive pastoral and treed views. Tucked away in a private and secluded setting, this estate offers the perfect retreat from the hustle and bustle of everyday life. Experience the epitome of luxury living in a serene and exclusive environment. Don't miss this rare opportunity to make this extraordinary property your own! Schedule your private tour today.
Home Highlights
Parking
3 Car Garage
Outdoor
Patio, Deck, Pool
A/C
Heating & Cooling
HOA
$42/Monthly
Price/Sqft
$256
Listed
8 days ago
Home Details for 13128 Cedar Ridge Dr
Interior Features |
|---|
Interior Details Basement: Finished,Walkout Level,WindowsNumber of Rooms: 1Types of Rooms: Basement |
Beds & Baths Number of Bedrooms: 6Number of Bathrooms: 9Number of Bathrooms (full): 7Number of Bathrooms (half): 2Number of Bathrooms (main level): 2 |
Dimensions and Layout Living Area: 11018 Square Feet |
Appliances & Utilities Appliances: Built-In Microwave, Cooktop, Dishwasher, Disposal, Dryer, Exhaust Fan, Extra Refrigerator/Freezer, Humidifier, Ice Maker, Oven - Wall, Refrigerator, Washer, Propane Water HeaterDishwasherDisposalDryerLaundry: Main LevelRefrigeratorWasher |
Heating & Cooling Heating: Heat Pump,Zoned,ElectricHas CoolingAir Conditioning: Central A/C,Multi Units,Zoned,ElectricHas HeatingHeating Fuel: Heat Pump |
Fireplace & Spa Number of Fireplaces: 7Fireplace: Gas/PropaneSpa: Bath, Hot TubHas a FireplaceHas a Spa |
Windows, Doors, Floors & Walls Window: Atrium, Bay/Bow, Transom, Window TreatmentsFlooring: Hardwood, Marble, Ceramic Tile, Carpet, Wood Floors |
Levels, Entrance, & Accessibility Stories: 4Levels: FourAccessibility: NoneElevatorFloors: Hardwood, Marble, Ceramic Tile, Carpet, Wood Floors |
View View: Garden, Trees/Woods |
Exterior Features |
|---|
Exterior Home Features Patio / Porch: Breezeway, Deck, Patio, TerraceVegetation: Trees/WoodedOther Structures: Above Grade, Below GradeExterior: Extensive Hardscape, Lighting, Underground Lawn Sprinkler, BalconyFoundation: Concrete PerimeterHas a Private Pool |
Parking & Garage Number of Garage Spaces: 3Number of Covered Spaces: 3Open Parking Spaces: 10Other Parking: Garage Sqft: 912No CarportHas a GarageHas an Attached GarageHas Open ParkingParking Spaces: 13Parking: Additional Storage Area,Garage Faces Side,Garage Door Opener,Circular Driveway,Asphalt Driveway,Attached Garage,Driveway |
Pool Pool: In Ground, Yes - PersonalPool |
Frontage Road Surface Type: Black TopNot on Waterfront |
Water & Sewer Sewer: Private Septic Tank |
Finished Area Finished Area (above surface): 9018 Square FeetFinished Area (below surface): 2000 Square Feet |
Days on Market |
|---|
Days on Market: 8 |
Property Information |
|---|
Year Built Year Built: 1993 |
Property Type / Style Property Type: ResidentialProperty Subtype: Single Family ResidenceStructure Type: DetachedArchitecture: Federal |
Building Construction Materials: StuccoNot a New Construction |
Property Information Parcel Number: 0751 08 0008 |
Price & Status |
|---|
Price List Price: $2,825,000Price Per Sqft: $256 |
Status Change & Dates Possession Timing: Close Of Escrow |
Active Status |
|---|
MLS Status: ACTIVE |
Media |
|---|
Location |
|---|
Direction & Address City: CliftonCommunity: Cedar Knoll |
School Information Elementary School: Union MillElementary School District: Fairfax County Public SchoolsJr High / Middle School: Robinson Secondary SchoolJr High / Middle School District: Fairfax County Public SchoolsHigh School: Robinson Secondary SchoolHigh School District: Fairfax County Public Schools |
Agent Information |
|---|
Listing Agent Listing ID: VAFX2173188 |
Building |
|---|
Building Details Builder Model: Custom |
Community |
|---|
Not Senior Community |
HOA |
|---|
HOA Name: Cedar Knolls Of Clifton HoaHas an HOAHOA Fee: $500/Annually |
Lot Information |
|---|
Lot Area: 9.6664 Acres |
Listing Info |
|---|
Special Conditions: Standard |
Offer |
|---|
Listing Agreement Type: Exclusive Right To Sell |
Compensation |
|---|
Buyer Agency Commission: 2Buyer Agency Commission Type: % |
Notes The listing broker’s offer of compensation is made only to participants of the MLS where the listing is filed |
Business |
|---|
Business Information Ownership: Fee Simple |
Miscellaneous |
|---|
BasementMls Number: VAFX2173188 |
Last check for updates: about 23 hours ago
Listing courtesy of Damon Nicholas, (703) 283-0200
EXP Realty, LLC
Source: Bright MLS, MLS#VAFX2173188

Price History for 13128 Cedar Ridge Dr
| Date | Price | Event | Source |
|---|---|---|---|
| 04/20/2024 | $2,825,000 | Listed For Sale | Bright MLS #VAFX2173188 |
| 12/08/2023 | ListingRemoved | Bright MLS #VAFX2148612 | |
| 11/14/2023 | $2,910,000 | PriceChange | Bright MLS #VAFX2148612 |
| 09/25/2023 | $3,200,000 | Listed For Sale | Bright MLS #VAFX2148612 |
| 06/26/2000 | $1,417,500 | Sold | N/A |
Similar Homes You May Like
Skip to last item
- RE/MAX Distinctive Real Estate, Inc.
- Keller Williams Capital Properties
- Long & Foster Real Estate, Inc.
- Keller Williams Chantilly Ventures, LLC
- Keller Williams Chantilly Ventures, LLC
- See more homes for sale inCliftonTake a look
Skip to first item
New Listings near 13128 Cedar Ridge Dr
Skip to last item
Skip to first item
Property Taxes and Assessment
| Year | 2023 |
|---|---|
| Tax | $25,858 |
| Assessment | $2,291,350 |
Home facts updated by county records
Comparable Sales for 13128 Cedar Ridge Dr
Address | Distance | Property Type | Sold Price | Sold Date | Bed | Bath | Sqft |
|---|---|---|---|---|---|---|---|
0.53 | Single-Family Home | $2,050,000 | 08/28/23 | 6 | 7 | 9,774 | |
0.59 | Single-Family Home | $1,001,000 | 05/08/23 | 6 | 4 | 5,029 | |
0.45 | Single-Family Home | $1,730,000 | 07/10/23 | 4 | 5 | 7,986 | |
0.87 | Single-Family Home | $1,250,000 | 09/14/23 | 5 | 5 | 6,295 | |
1.25 | Single-Family Home | $1,750,000 | 05/18/23 | 7 | 7 | 9,600 | |
1.15 | Single-Family Home | $1,550,000 | 11/02/23 | 6 | 5 | 5,364 | |
0.88 | Single-Family Home | $1,676,000 | 07/14/23 | 5 | 5 | 5,713 | |
1.24 | Single-Family Home | $1,380,000 | 08/15/23 | 5 | 5 | 7,117 | |
0.98 | Single-Family Home | $1,708,000 | 10/30/23 | 5 | 6 | 6,600 |
What Locals Say about Clifton
- Kelli A.
- Resident
- 3y ago
"People walk their dogs all the time. It’s perfect if you own a dog. The speed limits in the neighborhood are 25 so people go slow in the event your dog were to get loose the road is less dangerous. "
- Mejocz
- Resident
- 3y ago
"People walk dogs in our neighborhood all the time. They also jog walk and socialize in the neighborhood."
- Mejocz
- Resident
- 3y ago
"Large lots low crime a paradise is a suburban area great schools and parks. Lots of walking and horse trails. "
- Katie R.
- Resident
- 4y ago
"Lots of dogs in this area. Big yards for them to play in and lots of places to walk them. Dog friendly trash cans with doggy bags all over and there are a few dog parks. "
- Anne M.
- Resident
- 4y ago
"I have lived here over 30 years, and raised my family here. People are very friendly, homes retain their value, the neighborhood is lovely."
- Britney W.
- Prev. Resident
- 4y ago
"Safe and friendly. Not walkable, not a lot of public transportation options. Overall would recommend "
- Quemayer
- Resident
- 4y ago
"Everyone has a dog. I know all my neighbors by name from walking mine and meeting other dog owners. I even know non-owners because they are gardening or getting the mail etc. and I’m out walking the dog. There are lots of paths for walking through the neighborhood and trees and wild life including deer and fox. "
- Quemayer
- Resident
- 5y ago
"This neighborhood is friendly. Because I walk my dog I’ve gotten to know all my neighbors either they have a dog also or I just meet them because they are outside when I’m walking. "
- Brenda H.
- Resident
- 5y ago
"Close to historical Clifton with lots of great restaurants. Great family place to live.General Store has the best burgers ever."
- Mv345
- Resident
- 5y ago
"It’s a great place to live. Great schools and families are really nice. Also access to stores and I 66 are easy"
- Anne M.
- Resident
- 5y ago
"This is one of the best neighborhoods in the area. Great schools, friendly people, close to everything. "
LGBTQ Local Legal Protections
LGBTQ Local Legal Protections
Damon Nicholas, EXP Realty, LLC

The data relating to real estate for sale on this website appears in part through the BRIGHT Internet Data Exchange program, a voluntary cooperative exchange of property listing data between licensed real estate brokerage firms, and is provided by BRIGHT through a licensing agreement.
Listing information is from various brokers who participate in the Bright MLS IDX program and not all listings may be visible on the site.
The property information being provided on or through the website is for the personal, non-commercial use of consumers and such information may not be used for any purpose other than to identify prospective properties consumers may be interested in purchasing.
Some properties which appear for sale on the website may no longer be available because they are for instance, under contract, sold or are no longer being offered for sale.
Property information displayed is deemed reliable but is not guaranteed.
Copyright 2024 Bright MLS, Inc. Click here for more information
The listing broker’s offer of compensation is made only to participants of the MLS where the listing is filed.
The listing broker’s offer of compensation is made only to participants of the MLS where the listing is filed.
13128 Cedar Ridge Dr, Clifton, VA 20124 is a 6 bedroom, 9 bathroom, 11,018 sqft single-family home built in 1993. This property is currently available for sale and was listed by Bright MLS on Apr 18, 2024. The MLS # for this home is MLS# VAFX2173188.
