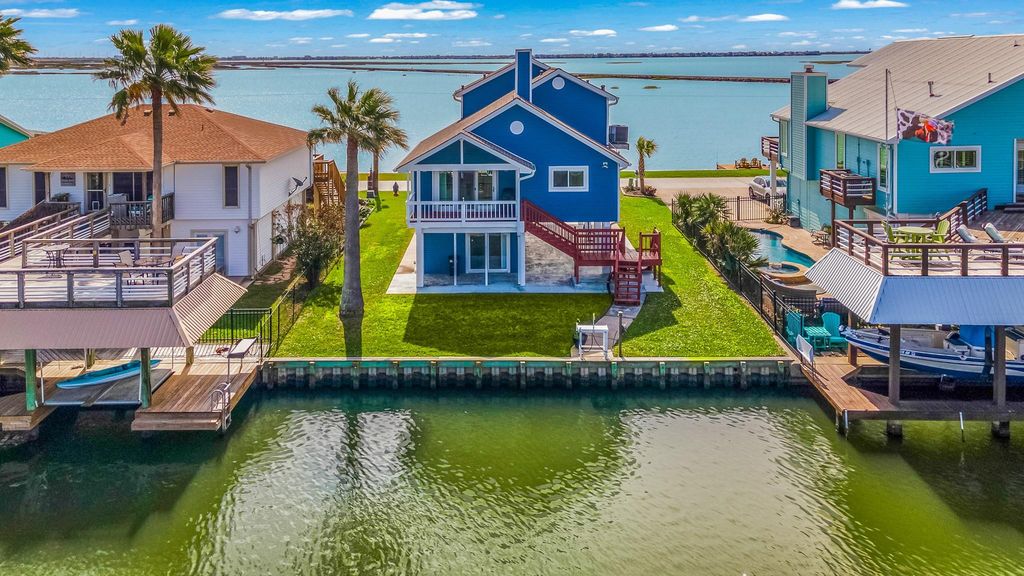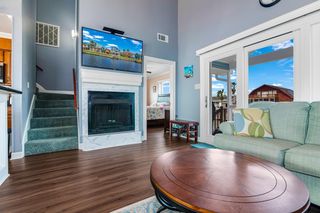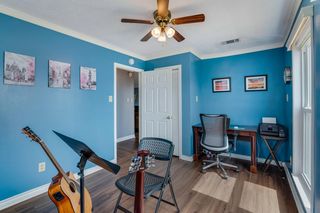


FOR SALE
1310 Blue Heron St
Bayou Vista, TX 77563
- 3 Beds
- 3 Baths
- 1,680 sqft
- 3 Beds
- 3 Baths
- 1,680 sqft
3 Beds
3 Baths
1,680 sqft
We estimate this home will sell faster than 89% nearby.
Local Information
© Google
-- mins to
Commute Destination
Description
When it comes to Bayou Vista location, this home is LOCATION. Come relax and enjoy all the water views you can ask for. This home sits on Blue Heron street, which is on the canal and the wetlands side. Main floor boast gorgeous views, with open living room, breakfast and kitchen. The wet bar has room for 6 chairs all with water views. The first floor has 2 bedrooms, 1/2 bath ( jack and jill), full bath with tub/shower, and wood burning fireplace in living room. Upstairs is all set for the primary bedroom and bath. Primary bedroom is large and has his and her walk in closets with tons of space. Small balcony also and water views that are so peaceful of the wetlands. The garage was turned into a workshop area, and storage but easily can be converted back to drive in garage. Fishing dock on the wetlands side for easy in and out fishing. Lots of updates and some furnishing can convey. Do not miss this one.
Home Highlights
Parking
Garage
Outdoor
Patio, Deck
A/C
Heating & Cooling
HOA
None
Price/Sqft
$372
Listed
39 days ago
Home Details for 1310 Blue Heron St
Interior Features |
|---|
Interior Details Number of Rooms: 7 |
Beds & Baths Number of Bedrooms: 3Number of Bathrooms: 3Number of Bathrooms (full): 2Number of Bathrooms (half): 1 |
Dimensions and Layout Living Area: 1680 Square Feet |
Appliances & Utilities Appliances: Dryer Included, Refrigerator Included, Washer Included, Electric Oven, Electric Cooktop, Dishwasher, Disposal, MicrowaveDishwasherDisposalLaundry: Electric Dryer Hookup,Washer HookupMicrowave |
Heating & Cooling Heating: ElectricHas CoolingAir Conditioning: Electric,Ceiling Fan(s)Has HeatingHeating Fuel: Electric |
Fireplace & Spa Number of Fireplaces: 1Fireplace: Wood BurningHas a Fireplace |
Windows, Doors, Floors & Walls Window: Storm Windows, Window CoveringsFlooring: Carpet, Vinyl Plank |
Levels, Entrance, & Accessibility Stories: 1.5Levels: Multi/Split, Split LevelFloors: Carpet, Vinyl Plank |
View Has a ViewView: Water View, Bay, Canal |
Security Security: Fire Alarm |
Exterior Features |
|---|
Exterior Home Features Roof: CompositionPatio / Porch: Covered, Patio/DeckOther Structures: WorkshopExterior: BalconyFoundation: Pillar/Post/PierNo Private Pool |
Parking & Garage Number of Carport Spaces: 2Number of Covered Spaces: 2Has a CarportNo GarageParking Spaces: 2Parking: Attached & Detached,Additional Parking,Boat,Double-Wide Driveway,Workshop in Garage |
Frontage WaterfrontWaterfront: Bay Front, Bulkhead, Canal FrontOn Waterfront |
Water & Sewer Sewer: Public Sewer |
Days on Market |
|---|
Days on Market: 39 |
Property Information |
|---|
Year Built Year Built: 1984 |
Property Type / Style Property Type: ResidentialProperty Subtype: Single Family ResidenceStructure Type: Free StandingArchitecture: Traditional |
Building Construction Materials: Vinyl SidingNot a New Construction |
Property Information Parcel Number: 529500001310000 |
Price & Status |
|---|
Price List Price: $625,000Price Per Sqft: $372 |
Active Status |
|---|
MLS Status: Active |
Location |
|---|
Direction & Address City: Bayou VistaCommunity: New Bayou Vista 10 |
School Information Elementary School: Highlands Elementary School (La Marque)Elementary School District: 52 - Texas CityJr High / Middle School: La Marque Middle SchoolJr High / Middle School District: 52 - Texas CityHigh School: La Marque High SchoolHigh School District: 52 - Texas City |
Agent Information |
|---|
Listing Agent Listing ID: 26298579 |
Building |
|---|
Building Area Building Area: 1680 Square Feet |
Community |
|---|
Not Senior Community |
Lot Information |
|---|
Lot Area: 5998.212 sqft |
Offer |
|---|
Listing Agreement Type: Exclusive Right to Sell/LeaseListing Terms: Cash, Conventional, FHA, VA Loan |
Compensation |
|---|
Buyer Agency Commission: 3Buyer Agency Commission Type: %Sub Agency Commission: 0Sub Agency Commission Type: % |
Notes The listing broker’s offer of compensation is made only to participants of the MLS where the listing is filed |
Business |
|---|
Business Information Ownership: Full Ownership |
Miscellaneous |
|---|
Mls Number: 26298579Water ViewWater View: Bay, Canal, Water View |
Last check for updates: about 12 hours ago
Listing courtesy of Lee DeForke Jr. TREC #0546802, (409) 739-1299
Lee DeForke Jr.
Source: HAR, MLS#26298579

Price History for 1310 Blue Heron St
| Date | Price | Event | Source |
|---|---|---|---|
| 03/20/2024 | $625,000 | Listed For Sale | HAR #26298579 |
Similar Homes You May Like
Skip to last item
Skip to first item
New Listings near 1310 Blue Heron St
Skip to last item
- Better Homes and Gardens Real Estate Gary Greene -
- Better Homes and Gardens Real Estate Gary Greene -
- See more homes for sale inBayou VistaTake a look
Skip to first item
Property Taxes and Assessment
| Year | 2023 |
|---|---|
| Tax | |
| Assessment | $417,305 |
Home facts updated by county records
What Locals Say about Bayou Vista
- Margaret Paoli
- Resident
- 4y ago
"I’ve lived here since 2004 and have Family that lives out here also. Spend most of the time on porch enjoying the breeze and love the sunrise and sunsets."
- Cchan60
- Resident
- 5y ago
"Love this neighborhood and the neighbors. Always friendly and watch out for each other. Lots of holiday community gatherings!"
- Cchan60
- Resident
- 5y ago
"Friendly neighborhood, outdoor living tops here. Lots of walking & golf carts here with community activities for the holidays, such as the Christmas boat parade, free concerts in the park, Halloween, golf cart parade, etc."
LGBTQ Local Legal Protections
LGBTQ Local Legal Protections
Lee DeForke Jr., Lee DeForke Jr.

Copyright 2024, Houston REALTORS® Information Service, Inc.
The information provided is exclusively for consumers’ personal, non-commercial use, and may not be used for any purpose other than to identify prospective properties consumers may be interested in purchasing.
Information is deemed reliable but not guaranteed.
The listing broker’s offer of compensation is made only to participants of the MLS where the listing is filed.
The listing broker’s offer of compensation is made only to participants of the MLS where the listing is filed.
1310 Blue Heron St, Bayou Vista, TX 77563 is a 3 bedroom, 3 bathroom, 1,680 sqft single-family home built in 1984. This property is currently available for sale and was listed by HAR on Mar 20, 2024. The MLS # for this home is MLS# 26298579.
