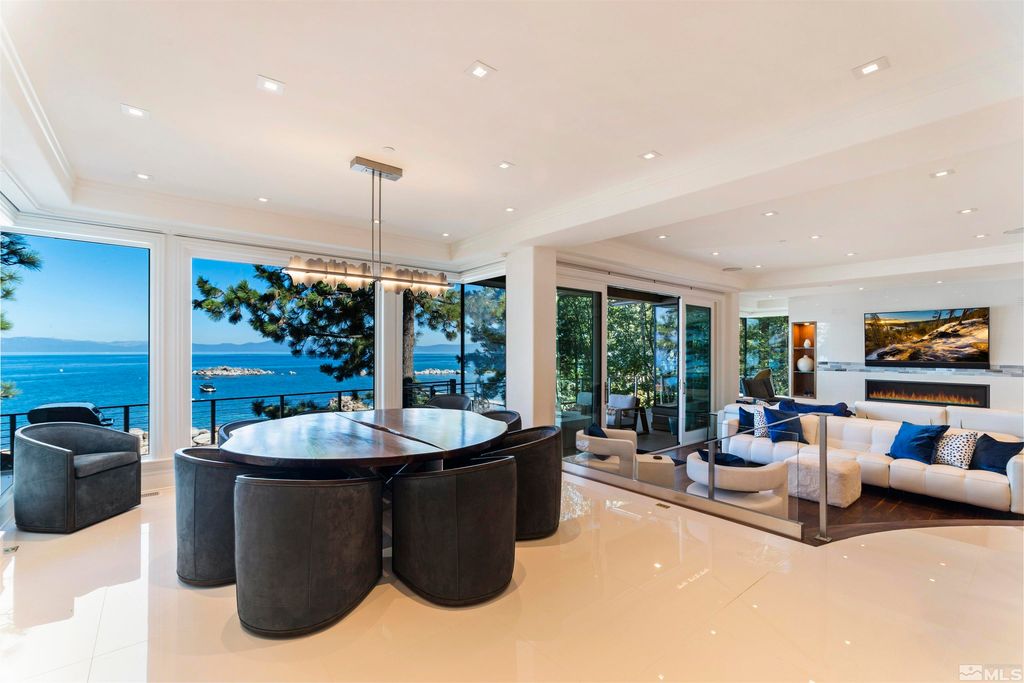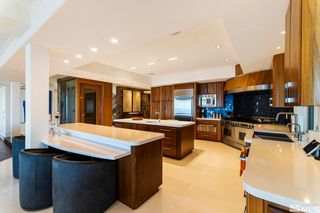


FOR SALE 0.32 ACRES
0.32 ACRES
3D VIEW
1266 Tamarack Dr
Glenbrook, NV 89413
- 6 Beds
- 8 Baths
- 8,550 sqft (on 0.32 acres)
- 6 Beds
- 8 Baths
- 8,550 sqft (on 0.32 acres)
6 Beds
8 Baths
8,550 sqft
(on 0.32 acres)
Local Information
© Google
-- mins to
Commute Destination
Description
Magnificent mountain modern luxurious lakefront home with features that are impressive throughout. The home was just fully renovated with extensive captivating amenities. The home includes Control 4 Smart Home and Home Works technology including a full security system and cameras. The property offers a private white sandy beach cove with a protected bay from a breakwater that ensures a calm swimming area, even when the lake is rough. The property sale includes a deeded buoy. The well appointed estate sells fully furnished. There is a three level exquisite glass elevator wrapped in walnut that accesses all levels of the home. There are six elegant bedroom suites, three of them with breathtaking lakefront views. As you enter the compound, through the electronic lift gate, the ultimate mud room awaits to store all of your seasonal items. The captivating glass and walnut front door is sure to wow you! The main level great room features the ultimate designer kitchen, dining and living room with an expansive lakefront facing deck with gas fire pit, table and a row of ceiling gas heaters to keep you toasty in the winter months. The upper level consist of five bedroom suites, two that are lake facing and two private, above the garage offering access via a separate staircase. On the lower level there is the ultimate family and game room with a lake facing sunken bar, home theater, captivating gym with bar, sauna and a dazzling lakefront bedroom suite. The lower level lakefront deck includes a sunken spa, outdoor shower and stone steps to the ultimate sandy beach! Lakeridge homeowners also enjoy the pavilion pier with security gate for access. Some additional features include electronic blinds for all windows facing the lake, inflow heat and heated driveway, central air conditioning, two gas linear fireplaces, walnut and glazed ceramic tile floors, steam showers and sauna, top of the line appliances, walnut cabinets and floors, Quartz countertops, top of the line outdoor spa, several beverage fridges and ice makers. This home is just minutes to the Stateline Casino corridor, Edgewood Golf Course and Heavenly Ski Resort for world class snow skiing.
Home Highlights
Parking
2 Car Garage
Outdoor
Patio, Deck
A/C
Heating & Cooling
HOA
None
Price/Sqft
$2,337
Listed
180+ days ago
Home Details for 1266 Tamarack Dr
Active Status |
|---|
MLS Status: ACTIVE |
Interior Features |
|---|
Interior Details Basement: Basement-Walkout-DaylightNumber of Rooms: 6Types of Rooms: Master Bedroom, Master Bathroom, Dining Room, Family Room, Kitchen, Living Room |
Beds & Baths Number of Bedrooms: 6Number of Bathrooms: 8Number of Bathrooms (full): 7Number of Bathrooms (half): 1 |
Dimensions and Layout Living Area: 8550 Square Feet |
Appliances & Utilities Utilities: Electricity Connected, Natural Gas Connected, Water Connected, Cable Connected, Phone Connected, Generator, Internet Available, Cellular Coverage Avail, Centralized Data PanelAppliances: Washer, Dryer, Gas Range - Oven, Refrigerator in Kitchen, Refrigerator in Other rm, EnergyStar APPL 1 or MoreDryerLaundry: Laundry Room,Laundry Sink,Cabinets,ShelvesWasher |
Heating & Cooling Heating: Natural Gas,Forced Air,Fireplace(s),Radiant FloorAir Conditioning: Central Air,Programmable ThermostatHeating Fuel: Natural Gas |
Fireplace & Spa Fireplace: Yes, Two or More, Gas, InsertSpa: In Ground Spa - Hot Tub, PrivateHas a FireplaceHas a Spa |
Gas & Electric Has Electric on Property |
Windows, Doors, Floors & Walls Window: Double Pane Windows, Metal Frame, Wood Frames, Low Emissivity Windows, Combo - Varies, Drapes, Blinds, Rods - HardwareFlooring: Carpet, Wood, Stone, PorcelainCommon Walls: No Common Walls |
Levels, Entrance, & Accessibility Stories: 3Levels: 3 StoryFloors: Carpet, Wood, Stone, Porcelain |
View Has a ViewView: Mountain(s), Lake, Ski Resort |
Security Security: Smoke Detector(s), Security System Owned |
Exterior Features |
|---|
Exterior Home Features Roof: Pitched Composition ShinglePatio / Porch: Yes, Uncovered, Covered, Breezeway-Open, Deck, PatioFencing: Full, Partial, Front Yard, Back YardOther Structures: Guest HouseExterior: Dog Run, In Ground Spa - Hot Tub, DeckFoundation: Concrete Slab, Masonry, Full Perimeter |
Parking & Garage Number of Garage Spaces: 2Number of Covered Spaces: 2No CarportHas a GarageHas an Attached GarageParking Spaces: 2Parking: Attached,Garage Door Opener,Heated Driveway,Opener Control(s) |
Frontage Frontage Type: LakefrontResponsible for Road Maintenance: Public Maintained RoadNot on Waterfront |
Water & Sewer Sewer: Public Sewer |
Farm & Range Not Allowed to Raise Horses |
Surface & Elevation Topography: Downslope, Gentle |
Days on Market |
|---|
Days on Market: 180+ |
Property Information |
|---|
Year Built Year Built: 2003 |
Property Type / Style Property Type: ResidentialProperty Subtype: Single Family Residence |
Building Construction Materials: Masonry Veneer, Wood Siding, Rock, Other |
Property Information Parcel Number: 141834210020 |
Price & Status |
|---|
Price List Price: $19,980,000Price Per Sqft: $2,337 |
Status Change & Dates Possession Timing: Close Of Escrow |
Media |
|---|
Location |
|---|
Direction & Address City: GlenbrookCommunity: NV |
School Information Elementary School: Zephyr CoveJr High / Middle School: Whittell High School - Grades 7 + 8High School: Whittell - Grades 9-12 |
Agent Information |
|---|
Listing Agent Listing ID: 220012877 |
Community |
|---|
Not Senior Community |
Lot Information |
|---|
Lot Area: 0.32 acres |
Listing Info |
|---|
Special Conditions: Standard |
Offer |
|---|
Listing Terms: Conventional, Cash |
Energy |
|---|
Energy Efficiency Features: Circulating Pump - Water, Double Pane Windows, EnergyStar Personal PROP, Insulated Garage, Low E Windows, On Demand Water Heater, Programmable Thermostat |
Compensation |
|---|
Buyer Agency Commission: 2Buyer Agency Commission Type: % |
Notes The listing broker’s offer of compensation is made only to participants of the MLS where the listing is filed |
Miscellaneous |
|---|
BasementMls Number: 220012877Water ViewWater View: Lake |
Additional Information |
|---|
HOA Amenities: Addl Parking,Beach Access,Gates/Fences,Pier,Security Gates |
Last check for updates: about 11 hours ago
Listing courtesy of Craig E Zager S.23628, (775) 901-4663
Coldwell Banker Select ZC
Source: NNRMLS, MLS#220012877

Price History for 1266 Tamarack Dr
| Date | Price | Event | Source |
|---|---|---|---|
| 11/06/2023 | $19,980,000 | PriceChange | NNRMLS #220012877 |
| 10/05/2022 | $22,500,000 | PriceChange | NNRMLS #220012877 |
| 08/27/2022 | $24,500,000 | Listed For Sale | NNRMLS #220012877 |
| 08/10/2020 | $8,300,000 | Sold | NNRMLS #190004547 |
| 01/10/2020 | $8,495,000 | PendingToActive | Agent Provided |
| 12/20/2019 | $8,495,000 | Pending | Agent Provided |
| 04/10/2019 | $8,495,000 | Listed For Sale | Agent Provided |
| 10/12/2017 | $8,000,000 | Sold | NNRMLS #170011057 |
| 07/31/2017 | $8,495,000 | Listed For Sale | Agent Provided |
Similar Homes You May Like
Skip to last item
Skip to first item
New Listings near 1266 Tamarack Dr
Skip to last item
- Coldwell Banker Select ZC, ACTIVE
- See more homes for sale inGlenbrookTake a look
Skip to first item
Property Taxes and Assessment
| Year | 2023 |
|---|---|
| Tax | $65,271 |
| Assessment | $6,752,642 |
Home facts updated by county records
Comparable Sales for 1266 Tamarack Dr
Address | Distance | Property Type | Sold Price | Sold Date | Bed | Bath | Sqft |
|---|---|---|---|---|---|---|---|
0.39 | Single-Family Home | $6,750,000 | 03/22/24 | 5 | 4 | 2,934 | |
0.39 | Single-Family Home | $2,750,000 | 01/19/24 | 5 | 6 | 5,427 | |
0.18 | Single-Family Home | $2,900,000 | 09/15/23 | 4 | 3 | 3,448 | |
0.23 | Single-Family Home | $3,100,000 | 08/14/23 | 4 | 3 | 3,332 | |
0.10 | Single-Family Home | $1,600,000 | 06/22/23 | 3 | 3 | 2,400 | |
0.15 | Single-Family Home | $1,400,000 | 03/29/24 | 3 | 3 | 2,580 | |
0.63 | Single-Family Home | $2,500,000 | 05/22/23 | 4 | 4 | 4,237 | |
0.21 | Single-Family Home | $1,100,000 | 12/29/23 | 3 | 3 | 1,960 | |
0.16 | Single-Family Home | $1,075,000 | 11/21/23 | 3 | 2 | 1,684 | |
0.96 | Single-Family Home | $9,800,000 | 07/17/23 | 5 | 4 | 3,597 |
LGBTQ Local Legal Protections
LGBTQ Local Legal Protections
Craig E Zager, Coldwell Banker Select ZC

IDX information is provided exclusively for personal, non-commercial use, and may not be used for any purpose other than to identify prospective properties consumers may be interested in purchasing. Information is deemed reliable but not guaranteed. The content relating to real estate for sale on this web site comes in part from the Broker Reciprocity/ IDX program of the Northern Nevada Regional Multiple Listing Service°. Real estate listings held by brokerage firms other than Zillow, Inc. are marked with the Broker Reciprocity logo and detailed information about those listings includes the name of the listing brokerage. Any use of the content other than by a search performed by a consumer looking to purchase or rent real estate is prohibited. © 2024 Northern Nevada Regional Multiple Listing Service® MLS. All rights reserved.
The listing broker’s offer of compensation is made only to participants of the MLS where the listing is filed.
The listing broker’s offer of compensation is made only to participants of the MLS where the listing is filed.
1266 Tamarack Dr, Glenbrook, NV 89413 is a 6 bedroom, 8 bathroom, 8,550 sqft single-family home built in 2003. This property is currently available for sale and was listed by NNRMLS on Aug 27, 2022. The MLS # for this home is MLS# 220012877.
