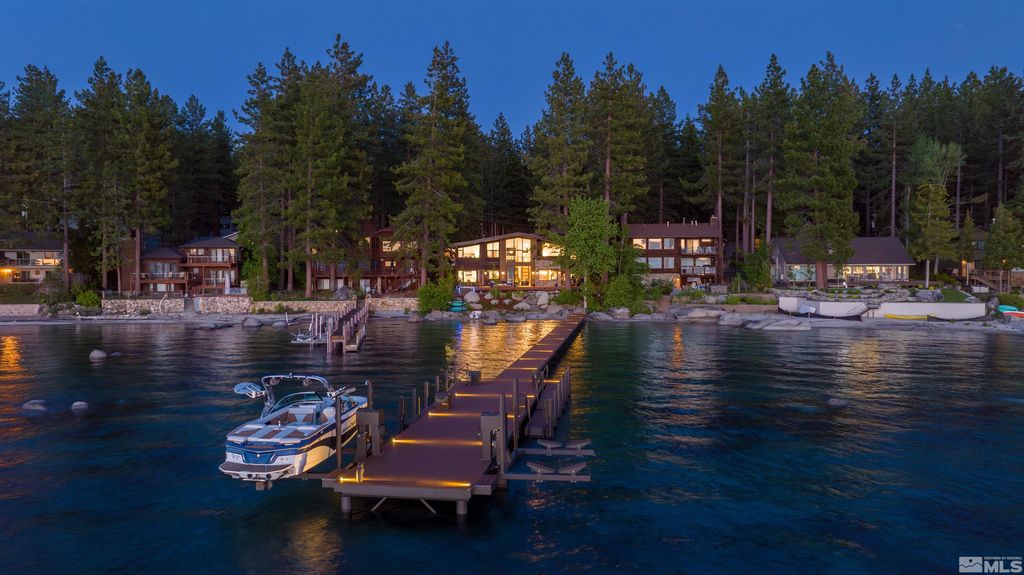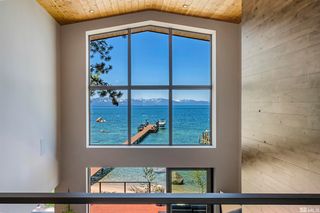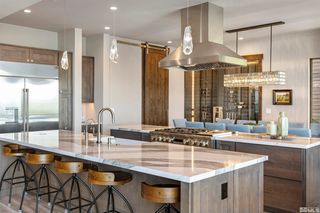


FOR SALE0.28 ACRES
1050 Skyland Dr
Zephyr Cove, NV 89448
- 6 Beds
- 6 Baths
- 4,690 sqft (on 0.28 acres)
- 6 Beds
- 6 Baths
- 4,690 sqft (on 0.28 acres)
6 Beds
6 Baths
4,690 sqft
(on 0.28 acres)
We estimate this home will sell faster than 87% nearby.
Local Information
© Google
-- mins to
Commute Destination
Description
Introducing a rare gem of modern lakefront living in Nevada's prestigious Skyland neighborhood. This newly constructed masterpiece is the epitome of luxury, offering an array of exceptional amenities that set it apart. Nestled against the mesmerizing turquoise waters of Lake Tahoe, this opulent retreat boasts a buoy, sandy beach, and a brand-new shared 246ft deep-water pier with a boat lift, electric catwalk, and lights—a true waterfront paradise. Final building inspection approved in 2022, this architectural marvel spans 4,690sf and encompasses 6 beds and 5.5 baths, showcasing meticulous design and the finest materials. As you open the impressive 10ft front door and step inside, you'll be enveloped by an awe-inspiring ambiance. Towering vaulted ceilings, soaring over 27ft, enhance the sense of openness, complemented by expansive floor-to-ceiling windows and a 10ft tall sliding door that unveils breathtaking lake views. The main floor seamlessly combines elegance and comfort, integrating the entry, living room, kitchen, dining room, and lakefront bar area into a cohesive and polished design. The elegant floor-to-ceiling Alder wood and tiled fireplace mantle in the living room adds a touch of grandeur, while floating wood stairs with glass railings further enhance the architectural beauty. Panoramic lake and mountain vistas grace almost every room, immersing you in the beauty of nature, while the tranquil sound of waves gently lapping against the private sandy beach creates a soothing atmosphere throughout the interior. Every detail has been carefully considered, from the exquisite Italian imported chandelier in the entry to the high-end features throughout the main floor—a glass-enclosed climate-controlled wine wall accommodating over 200 bottles, two substantial Cambria quartzite islands in the kitchen featuring premium Monogram GE appliances, and a walk-in pantry. The primary bedroom, also located on the main floor, offers a sanctuary of luxury with its lake view ensuite bathroom, walk-in closet, direct access to the deck, and generous windows that invite natural light and captivating views. Ascend to the second floor to find a private office and five additional bedrooms, three of which feature custom ensuite bathrooms, providing luxurious accommodations for both family and guests. For unparalleled entertainment, the entire property is equipped with a Sonos sound system, and a chic, spacious movie theater room awaits, complete with surround sound and adorned with Coco Chanel sconces. A wet bar and wine fridge add to the sophistication of this dedicated space. Beyond its stunning facade, a 4-car oversized garage with high ceilings awaits, providing ample space for boat storage and more. A sprawling deck spans the rear of the home, offering a lakeside hot tub and an ideal space for entertaining or simply relaxing in the lap of luxury. Stay warm and cozy during winter months with the multi-zone hydronic in-floor radiant heating system, complemented by a sleek gas fireplace in the living room. This property represents the epitome of luxurious Lake Tahoe lakefront living, inviting you to make it your cherished home—a place where luxury, comfort, and natural beauty harmoniously converge.
Home Highlights
Parking
4 Car Garage
Outdoor
Deck
A/C
Heating only
HOA
None
Price/Sqft
$3,835
Listed
25 days ago
Home Details for 1050 Skyland Dr
Active Status |
|---|
MLS Status: ACTIVE |
Interior Features |
|---|
Interior Details Number of Rooms: 6Types of Rooms: Master Bedroom, Master Bathroom, Dining Room, Family Room, Kitchen, Living Room |
Beds & Baths Number of Bedrooms: 6Number of Bathrooms: 6Number of Bathrooms (full): 5Number of Bathrooms (half): 1 |
Dimensions and Layout Living Area: 4690 Square Feet |
Appliances & Utilities Utilities: Electricity Connected, Natural Gas Connected, Water Connected, Cable Connected, Phone Connected, Internet Available, Cellular Coverage AvailAppliances: Washer, Dryer, Refrigerator in KitchenDryerLaundry: Laundry Room,Cabinets,ShelvesWasher |
Heating & Cooling Heating: Natural Gas,Fireplace(s),Radiant FloorHeating Fuel: Natural Gas |
Fireplace & Spa Fireplace: Yes, OneSpa: PrivateHas a FireplaceHas a Spa |
Gas & Electric Has Electric on Property |
Windows, Doors, Floors & Walls Window: Double Pane Windows, Metal FrameFlooring: Carpet, Ceramic TileCommon Walls: No Common Walls |
Levels, Entrance, & Accessibility Stories: 2Levels: TwoFloors: Carpet, Ceramic Tile |
View Has a ViewView: Mountain(s), Lake |
Security Security: Smoke Detector(s), Fire Sprinkler System |
Exterior Features |
|---|
Exterior Home Features Roof: Pitched Composition ShinglePatio / Porch: Yes, Uncovered, DeckFencing: NoneExterior: Pier, DeckFoundation: Concrete Slab |
Parking & Garage Number of Garage Spaces: 4Number of Covered Spaces: 4No CarportHas a GarageHas an Attached GarageParking Spaces: 4Parking: Attached,Tandem,Garage Door Opener,Opener Control(s) |
Frontage Frontage Type: LakefrontResponsible for Road Maintenance: Public Maintained RoadNot on Waterfront |
Water & Sewer Sewer: Public Sewer |
Farm & Range Not Allowed to Raise Horses |
Surface & Elevation Topography: Level |
Days on Market |
|---|
Days on Market: 25 |
Property Information |
|---|
Year Built Year Built: 2022 |
Property Type / Style Property Type: ResidentialProperty Subtype: Single Family Residence |
Building Construction Materials: Masonry Veneer, Stucco, Wood Siding, Other |
Property Information Parcel Number: 131803110018 |
Price & Status |
|---|
Price List Price: $17,988,000Price Per Sqft: $3,835 |
Status Change & Dates Possession Timing: Close Of Escrow |
Location |
|---|
Direction & Address City: Zephyr CoveCommunity: NV |
School Information Elementary School: Zephyr CoveJr High / Middle School: Whittell High School - Grades 7 + 8High School: Whittell - Grades 9-12 |
Agent Information |
|---|
Listing Agent Listing ID: 230007101 |
Community |
|---|
Not Senior Community |
Lot Information |
|---|
Lot Area: 0.28 acres |
Listing Info |
|---|
Special Conditions: Standard |
Offer |
|---|
Listing Terms: Conventional, Cash, 1031 Exchange |
Energy |
|---|
Energy Efficiency Features: Double Pane Windows |
Compensation |
|---|
Buyer Agency Commission: 2Buyer Agency Commission Type: % |
Notes The listing broker’s offer of compensation is made only to participants of the MLS where the listing is filed |
Miscellaneous |
|---|
Mls Number: 230007101Water ViewWater View: Lake |
Additional Information |
|---|
HOA Amenities: Beach Access |
Last check for updates: about 11 hours ago
Listing courtesy of Gregory S Ochoa B.144619, (775) 339-1919
Mountain Luxury Properties
Source: NNRMLS, MLS#230007101

Price History for 1050 Skyland Dr
| Date | Price | Event | Source |
|---|---|---|---|
| 04/04/2024 | $17,988,000 | Listed For Sale | NNRMLS #230007101 |
| 01/10/2024 | ListingRemoved | NNRMLS #230007101 | |
| 10/24/2023 | $19,888,000 | PriceChange | NNRMLS #230007101 |
| 06/29/2023 | $20,888,000 | Listed For Sale | NNRMLS #230007101 |
| 06/08/2018 | $3,550,000 | Sold | NNRMLS #170015275 |
| 04/05/2018 | $3,700,000 | PriceChange | Agent Provided |
| 10/18/2017 | $3,900,000 | Listed For Sale | Agent Provided |
Similar Homes You May Like
Skip to last item
- Coldwell Banker Select ZC, ACTIVE
- Chase International -Glenbrook, ACTIVE
- See more homes for sale inZephyr CoveTake a look
Skip to first item
New Listings near 1050 Skyland Dr
Skip to last item
- Coldwell Banker Select ZC, ACTIVE
- See more homes for sale inZephyr CoveTake a look
Skip to first item
Property Taxes and Assessment
| Year | 2023 |
|---|---|
| Tax | $38,932 |
| Assessment | $4,560,798 |
Home facts updated by county records
Comparable Sales for 1050 Skyland Dr
Address | Distance | Property Type | Sold Price | Sold Date | Bed | Bath | Sqft |
|---|---|---|---|---|---|---|---|
0.27 | Single-Family Home | $3,400,000 | 08/17/23 | 4 | 5 | 5,444 | |
0.27 | Single-Family Home | $2,476,000 | 09/13/23 | 4 | 3 | 3,600 | |
0.06 | Single-Family Home | $1,800,000 | 01/02/24 | 3 | 3 | 2,368 | |
0.22 | Single-Family Home | $2,100,000 | 09/15/23 | 4 | 3 | 2,326 | |
0.16 | Single-Family Home | $1,500,000 | 06/30/23 | 4 | 3 | 2,299 | |
0.19 | Single-Family Home | $1,550,000 | 01/10/24 | 3 | 3 | 2,895 | |
0.27 | Single-Family Home | $1,381,000 | 09/01/23 | 4 | 3 | 2,664 | |
0.58 | Single-Family Home | $6,750,000 | 03/22/24 | 5 | 4 | 2,934 | |
0.93 | Single-Family Home | $2,750,000 | 01/19/24 | 5 | 6 | 5,427 | |
0.92 | Single-Family Home | $3,100,000 | 08/14/23 | 4 | 3 | 3,332 |
What Locals Say about Zephyr Cove
- Trulia User
- Prev. Resident
- 2y ago
"Community usually meets through school or sports. Most people keep to themselves in the neighborhood, but everyone is friendly. "
- Garlicmarie_2000
- Resident
- 3y ago
"Close to shopping, post office, restaurants, the beach, trails and school buses. Friendly and quiet"
- Info
- Resident
- 3y ago
"It’s a mix of vacation homes, retirees and families. Beautiful forest access and great for biking. Convenient to local shopping and all main attractions. "
- RonW
- Resident
- 3y ago
"It is a friendly neighborhood that has neighbors that invite you over for block parties, wine and cheese eat. Nice families with elementary school kids."
- Sarah L.
- Resident
- 3y ago
"No sidewalks on the main road or many of the side streets to walk the dog. Also the beaches are not dog friendly "
- Gannesley
- Resident
- 4y ago
"Close to the lake and the shops. Great walking and bike paths. Quit and safe. 5 min the the ski lifts. 3 minutes to the beach. Elementary school is good. "
- Gannesley
- Resident
- 4y ago
"Beautiful location , people are friendly and take time to socialize, safe, no traffic, clean air and water, elementary school teachers are great. Lake Tahoe is amazing "
LGBTQ Local Legal Protections
LGBTQ Local Legal Protections
Gregory S Ochoa, Mountain Luxury Properties

IDX information is provided exclusively for personal, non-commercial use, and may not be used for any purpose other than to identify prospective properties consumers may be interested in purchasing. Information is deemed reliable but not guaranteed. The content relating to real estate for sale on this web site comes in part from the Broker Reciprocity/ IDX program of the Northern Nevada Regional Multiple Listing Service°. Real estate listings held by brokerage firms other than Zillow, Inc. are marked with the Broker Reciprocity logo and detailed information about those listings includes the name of the listing brokerage. Any use of the content other than by a search performed by a consumer looking to purchase or rent real estate is prohibited. © 2024 Northern Nevada Regional Multiple Listing Service® MLS. All rights reserved.
The listing broker’s offer of compensation is made only to participants of the MLS where the listing is filed.
The listing broker’s offer of compensation is made only to participants of the MLS where the listing is filed.
1050 Skyland Dr, Zephyr Cove, NV 89448 is a 6 bedroom, 6 bathroom, 4,690 sqft single-family home built in 2022. This property is currently available for sale and was listed by NNRMLS on Apr 4, 2024. The MLS # for this home is MLS# 230007101.
