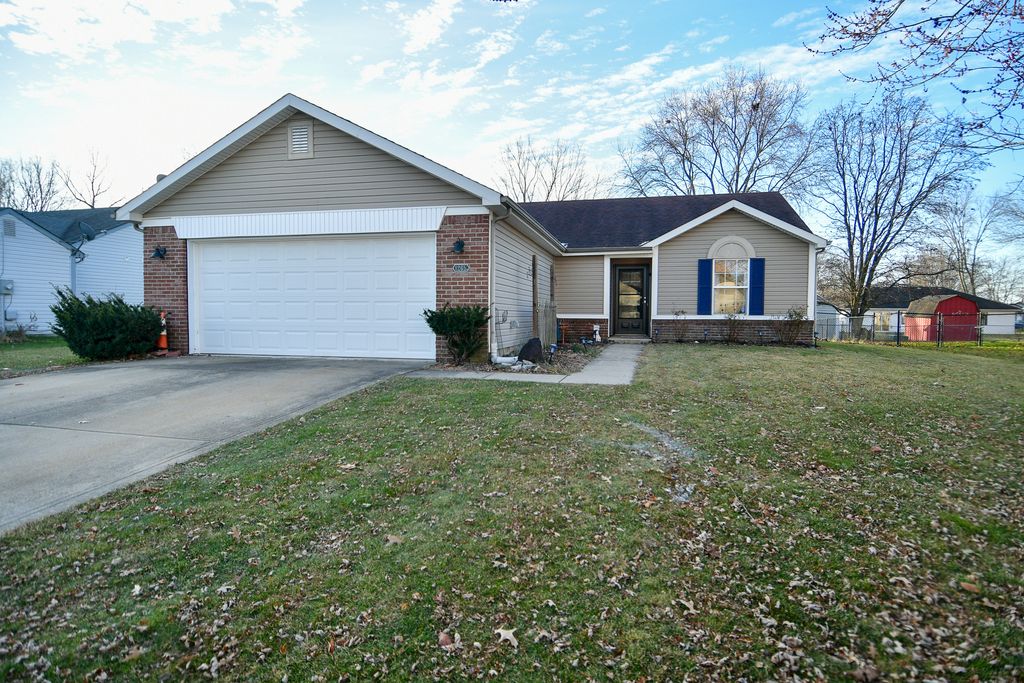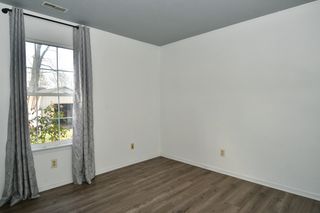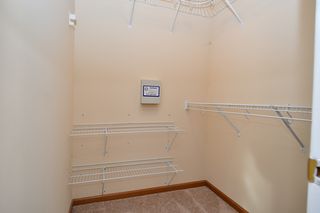


SOLDFEB 26, 2024
1265 Sherwood Dr
Danville, IN 46122
- 3 Beds
- 2 Baths
- 1,484 sqft
- 3 Beds
- 2 Baths
- 1,484 sqft
3 Beds
2 Baths
1,484 sqft
Homes for Sale Near 1265 Sherwood Dr
Skip to last item
- DRH Realty of Indiana, LLC, Active
- See more homes for sale inDanvilleTake a look
Skip to first item
Local Information
© Google
-- mins to
Commute Destination
Description
This property is no longer available to rent or to buy. This description is from February 27, 2024
Old Farm ranch. Enjoy all of the updates: NEW Flooring, NEW UV/Purification System on HVAC, NEW Covered Patio, NEW Paint, NEW Countertops, Newer Appliances (All less than 5 years old), NEW Garage Door, New Heater (Garage). Old Farm is a nice quaint neighborhood in the suburbs BUT close to dining, shopping, airport and more. Country living with perks. Home offers a split floor plan with 3 bedrooms and 2 baths. Owner's retreat is extra large and has a private bath and large walk-in closet. 2nd and 3rd bedrooms are also nice size and offer nice closet space. Best feature of this layout is the size of the family room, it is massive! Open layout into the kitchen. Kitchen complete with stainless steel appliances, new countertops and pantry. Off of the kitchen is another flex room that can be used for whatever your heart desires. Some say it's a sunroom (100% finished room addition) This could be another family room, art room, office, hobby room and more. 2 car attached garage is perfect for getting those cars out of the cold. Backyard is a dream, NEW covered patio goes all the way across the home over the deck. Fully fenced rear yard for children & pet safety. Mini barn stays and can fit all of your yard equipment and more. Come take a look!
Home Highlights
Parking
2 Car Garage
Outdoor
Yes
A/C
Heating & Cooling
HOA
$17/Monthly
Price/Sqft
$189/sqft
Listed
129 days ago
Home Details for 1265 Sherwood Dr
Active Status |
|---|
MLS Status: Sold |
Interior Features |
|---|
Interior Details Number of Rooms: 7Types of Rooms: Sun Room, Living Room, Bedroom 3, Bedroom 2, Master Bedroom, Kitchen |
Beds & Baths Number of Bedrooms: 3Main Level Bedrooms: 3Number of Bathrooms: 2Number of Bathrooms (full): 2Number of Bathrooms (main level): 2 |
Dimensions and Layout Living Area: 1484 Square Feet |
Appliances & Utilities Appliances: Dishwasher, Electric Water Heater, Disposal, Microwave, Electric Oven, Refrigerator, Water Softener OwnedDishwasherDisposalLaundry: Main LevelMicrowaveRefrigerator |
Heating & Cooling Heating: Forced Air,ElectricHas CoolingAir Conditioning: Central AirHas HeatingHeating Fuel: Forced Air |
Gas & Electric Electric: 200+ Amp Service |
Windows, Doors, Floors & Walls Window: Windows Vinyl, Wood Work Painted |
Levels, Entrance, & Accessibility Stories: 1Levels: One |
Exterior Features |
|---|
Exterior Home Features Patio / Porch: CoveredFencing: Fence Full RearOther Structures: Barn MiniFoundation: Slab |
Parking & Garage Number of Garage Spaces: 2Number of Covered Spaces: 2No CarportHas a GarageHas an Attached GarageParking Spaces: 2Parking: Attached |
Farm & Range Horse Amenities: None |
Property Information |
|---|
Year Built Year Built: 1999 |
Property Type / Style Property Type: ResidentialProperty Subtype: Residential, Single Family ResidenceArchitecture: Ranch,Traditional |
Building Construction Materials: Vinyl With BrickNot a New ConstructionNot Attached PropertyNo Additional Parcels |
Property Information Condition: Updated/RemodeledParcel Number: 321102186014000003 |
Price & Status |
|---|
Price List Price: $279,900Price Per Sqft: $189/sqft |
Status Change & Dates Off Market Date: Sat Jan 13 2024Possession Timing: Negotiable |
Location |
|---|
Direction & Address City: DanvilleCommunity: Old Farm |
School Information Elementary School: North Elementary SchoolJr High / Middle School: Danville Middle SchoolHigh School: Danville Community High SchoolHigh School District: Danville Community School Corp |
Building |
|---|
Building Area Building Area: 1484 Square Feet |
HOA |
|---|
HOA Fee Includes: Association Home OwnersHOA Phone: 800-932-6636Has an HOAHOA Fee: $200/Annually |
Lot Information |
|---|
Lot Area: 10018.8 sqft |
Compensation |
|---|
Buyer Agency Commission: 3Buyer Agency Commission Type: % |
Notes The listing broker’s offer of compensation is made only to participants of the MLS where the listing is filed |
Miscellaneous |
|---|
Mls Number: 21953591Attic: Access Only, Pull Down StairsAttribution Contact: jturner@callcarpenter.com |
Additional Information |
|---|
Mlg Can ViewMlg Can Use: IDX |
Last check for updates: about 14 hours ago
Listed by Jennifer Turner, (317) 504-5072
Carpenter, REALTORS®
Bought with: Cindy Martin, (317) 432-1146, VIP Real Estate Group, LLC
Source: MIBOR as distributed by MLS GRID, MLS#21953591

Price History for 1265 Sherwood Dr
| Date | Price | Event | Source |
|---|---|---|---|
| 02/26/2024 | $279,900 | Sold | MIBOR as distributed by MLS GRID #21953591 |
| 01/15/2024 | $279,900 | Pending | MIBOR as distributed by MLS GRID #21953591 |
| 12/21/2023 | $279,900 | Listed For Sale | MIBOR as distributed by MLS GRID #21953591 |
| 07/13/2016 | $139,900 | Sold | MIBOR as distributed by MLS GRID #21420358 |
| 05/29/2016 | $139,900 | Pending | Agent Provided |
| 05/28/2016 | $139,900 | Listed For Sale | Agent Provided |
| 10/25/2011 | $126,000 | Sold | MIBOR as distributed by MLS GRID #21130662 |
| 07/08/2011 | $129,900 | PriceChange | Agent Provided |
| 07/07/2011 | $134,500 | Listed For Sale | Agent Provided |
Property Taxes and Assessment
| Year | 2023 |
|---|---|
| Tax | $1,948 |
| Assessment | $183,900 |
Home facts updated by county records
Comparable Sales for 1265 Sherwood Dr
Address | Distance | Property Type | Sold Price | Sold Date | Bed | Bath | Sqft |
|---|---|---|---|---|---|---|---|
0.04 | Single-Family Home | $263,000 | 08/25/23 | 3 | 2 | 1,355 | |
0.10 | Single-Family Home | $260,000 | 04/01/24 | 3 | 2 | 1,326 | |
0.08 | Single-Family Home | $265,000 | 01/25/24 | 3 | 2 | 1,204 | |
0.05 | Single-Family Home | $262,500 | 11/09/23 | 3 | 2 | 1,298 | |
0.06 | Single-Family Home | $215,000 | 08/11/23 | 3 | 2 | 1,218 | |
0.03 | Single-Family Home | $185,000 | 04/12/24 | 3 | 2 | 1,218 | |
0.07 | Single-Family Home | $320,000 | 06/02/23 | 4 | 2 | 1,599 | |
0.18 | Single-Family Home | $275,000 | 06/26/23 | 3 | 2 | 1,378 | |
0.20 | Single-Family Home | $275,000 | 07/26/23 | 3 | 2 | 1,404 |
Assigned Schools
These are the assigned schools for 1265 Sherwood Dr.
- Danville Community High School
- 9-12
- Public
- 742 Students
7/10GreatSchools RatingParent Rating AverageHead football coach is horrible. Very selective and is not a great roll model. Doesn’t do anything for the kids. The principal and athletic director do nothing for students who need discipline. They just sweep it all under the rug. There is no support from principal. They rather just be a friend.Parent Review1y ago - Danville Middle School
- 4-9
- Public
- 785 Students
7/10GreatSchools RatingParent Rating AverageNo reviews available for this school. - North Elementary School
- K-4
- Public
- 562 Students
N/AGreatSchools RatingParent Rating AverageWe have had 3 of our children in this school since 2018. Each have had special education needs and the staff has worked very hard with each of them. I have nothing bad to say about any of the educators and support staff. They have always treated us warmly and been helpful. We drive our kids to school to give them a better education and to be in a more manageable student to teacher ratio. The only hang up or negative I have is not all of the teachers are good at responding to parent square messages and or emails. 90 percent of them do though. We really love the school and our kids have loved their teachers.Other Review10mo ago - South Elementary School
- 3-4
- Public
- 366 Students
6/10GreatSchools RatingParent Rating AverageYou have a great principal and staff! Nothing better!Parent Review1y ago - Check out schools near 1265 Sherwood Dr.
Check with the applicable school district prior to making a decision based on these schools. Learn more.
What Locals Say about Danville
- Dustin M.
- Resident
- 3y ago
"Danville has great schools and many after school activities for children enjoy I.e the park, pool, gym. "
- Slgroover
- Resident
- 3y ago
"High School sports teams, marching Band, County fair, Old Fashion Days festivals. Several parks and trails. Close enough to Indianapolis to go to the Zoo, Museums, Shopping, Indy 500 Race Track, and Lucas Oil Raceway Park."
- Mckenzy P.
- Resident
- 4y ago
"It is a great neighborhood/ town, I have lived here since I was born and have always felt safe enough to keep my door and windows always open (when it’s warm) and windows unlocked and open when I leave. "
- Jade
- Resident
- 4y ago
"i love the small hometown feel. Danville is your true country home town. They develop more and more improvements for the community daily. As a former alum of danville and a current resident i don’t think i would want to live anywhere else "
- Carly O.
- Resident
- 4y ago
"It’s a small town and most people are very friendly and look out for each other. There’s always something to do or see in Danville. "
- Plong5099
- Resident
- 4y ago
"Mayberry of the Midwest festival. clean, fun town. no mass transit here so you need a car. a few good restaurants in town. nice town square "
- Derek B.
- Resident
- 5y ago
"Free concerts on the square as well as Farmers markets, mini fairs, a historic movie theater, and places to eat. All within walking distance."
- Nikki C.
- Resident
- 5y ago
"Family friendly, quiet, small town living at its finest. Easy access to everything you could need. Good schools. "
- Pittyprincess
- Resident
- 5y ago
"Great place to raise a family. I feel safe in our community. It is quiet and the train noise is soothing to us. "
- Plong5099
- Resident
- 5y ago
"I'm new to the community, but always thought it was very quaint and decided to buy a house here recently. Danville is charming with a courthouse square that hosts many fun family events throughout the year. "
LGBTQ Local Legal Protections
LGBTQ Local Legal Protections

Based on information submitted to the MLS GRID as of 2024-02-07 08:48:41 PST. All data is obtained from various sources and may not have been verified by broker or MLS GRID. Supplied Open House Information is subject to change without notice. All information should be independently reviewed and verified for accuracy. Properties may or may not be listed by the office/agent presenting the information. Some IDX listings have been excluded from this website. Click here for more information
The listing broker’s offer of compensation is made only to participants of the MLS where the listing is filed.
The listing broker’s offer of compensation is made only to participants of the MLS where the listing is filed.
Homes for Rent Near 1265 Sherwood Dr
Skip to last item
Skip to first item
Off Market Homes Near 1265 Sherwood Dr
Skip to last item
- Rebecca Gibson, Raeco Realty, IRMLS
- Pritchett Property Group LLC, Sold
- See more homes for sale inDanvilleTake a look
Skip to first item
1265 Sherwood Dr, Danville, IN 46122 is a 3 bedroom, 2 bathroom, 1,484 sqft single-family home built in 1999. This property is not currently available for sale. 1265 Sherwood Dr was last sold on Feb 26, 2024 for $279,900 (0% higher than the asking price of $279,900). The current Trulia Estimate for 1265 Sherwood Dr is $281,800.
