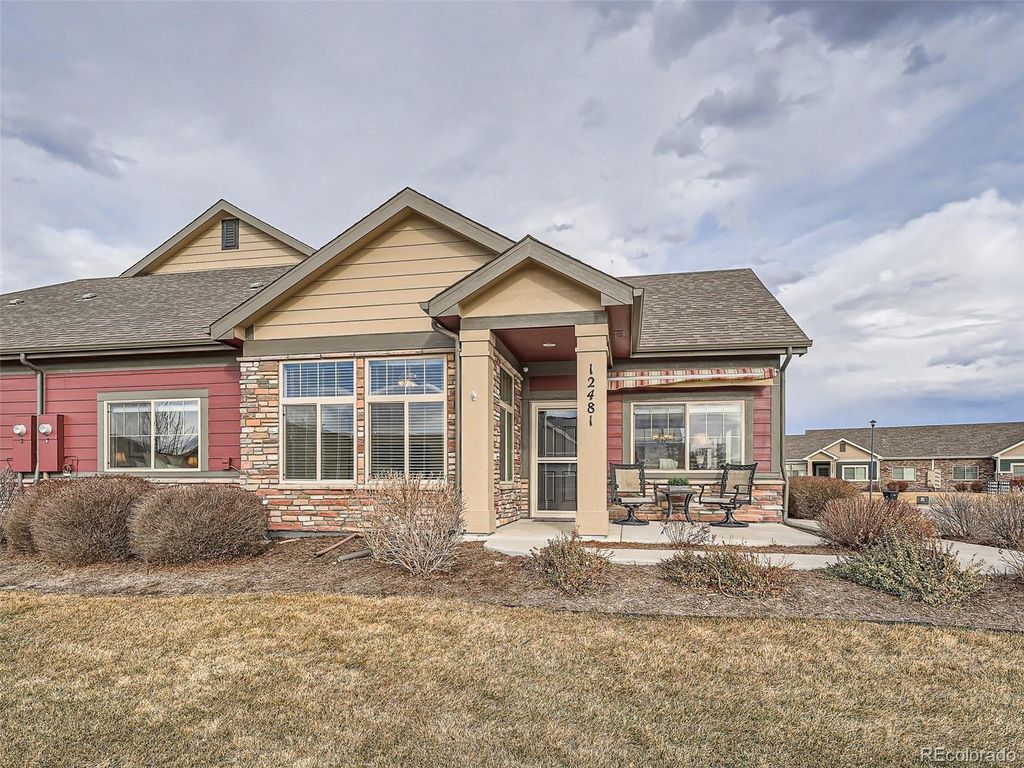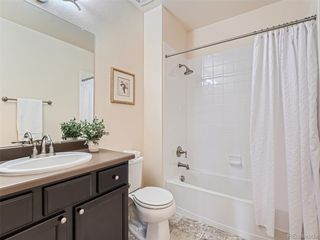


PENDING
12481 Madison Way
Thornton, CO 80241
Eastlake- 1 Bed
- 2 Baths
- 1,295 sqft
- 1 Bed
- 2 Baths
- 1,295 sqft
1 Bed
2 Baths
1,295 sqft
Local Information
© Google
-- mins to
Commute Destination
Description
Nestled within its surroundings, this stunning and meticulously maintained home exudes an air of timeless elegance, perfectly positioned to embrace the gentle caress of natural light throughout the day. Step onto the enchanting covered front porch, where a remote-controlled shade awaits, offering respite from the sun's warmth and creating an inviting sanctuary for tranquil afternoons spent amidst the beauty of the outdoors. Crossing the threshold, the entryway beckons with open arms, ushering you into a beautiful open floorplan that beckons to be explored. The living area seamlessly transitions into the dining space and kitchen, adorned with granite countertops, gleaming wood floors, and sleek stainless steel appliances, creating a captivating ambiance ideal for hosting gatherings and creating cherished memories. Tucked away is a separate haven—a cozy office or den bathed in natural light, providing a serene retreat for work or relaxation, tailored to suit your every need. As day turns to night, retire to the expansive primary suite, where a generous walk-in closet awaits, offering ample storage for your belongings. The connected bathroom boasts an indulgent oversized walk-in shower, a haven of comfort and tranquility, inviting you to unwind and rejuvenate in your private oasis. Conveniently situated near shopping destinations, the light rail, and with effortless access to the I-25, this home embodies the epitome of modern living, offering both convenience and serenity in equal measure. Welcome home to a lifestyle of comfort and convenience.
Home Highlights
Parking
2 Car Garage
Outdoor
Porch, Pool
A/C
Heating & Cooling
HOA
$417/Monthly
Price/Sqft
$355
Listed
66 days ago
Home Details for 12481 Madison Way
Interior Features |
|---|
Interior Details Basement: Crawl SpaceNumber of Rooms: 7 |
Beds & Baths Number of Bedrooms: 1Main Level Bedrooms: 1Number of Bathrooms: 2Number of Bathrooms (full): 1Number of Bathrooms (three quarters): 1Number of Bathrooms (main level): 2 |
Dimensions and Layout Living Area: 1295 Square Feet |
Appliances & Utilities Utilities: Electricity Connected, Internet Access (Wired)Appliances: Cooktop, Dishwasher, Disposal, Gas Water Heater, Microwave, Oven, Range Hood, RefrigeratorDishwasherDisposalLaundry: In UnitMicrowaveRefrigerator |
Heating & Cooling Heating: Forced AirHas CoolingAir Conditioning: Central AirHas HeatingHeating Fuel: Forced Air |
Gas & Electric Has Electric on Property |
Windows, Doors, Floors & Walls Window: Window TreatmentsFlooring: Carpet, Tile, Vinyl, WoodCommon Walls: 2+ Common Walls |
Levels, Entrance, & Accessibility Stories: 1Levels: OneEntry Location: Exterior AccessFloors: Carpet, Tile, Vinyl, Wood |
View No View |
Security Security: Carbon Monoxide Detector(s), Smoke Detector(s) |
Exterior Features |
|---|
Exterior Home Features Roof: CompositionPatio / Porch: Covered, Front PorchFencing: NoneHas a Private Pool |
Parking & Garage Number of Garage Spaces: 2Number of Covered Spaces: 2No CarportHas a GarageHas an Attached GarageParking Spaces: 2Parking: Concrete,Oversized |
Pool Pool: Outdoor Pool, PrivatePool |
Frontage Road Frontage: PublicResponsible for Road Maintenance: Public Maintained RoadRoad Surface Type: Paved |
Water & Sewer Sewer: Public Sewer |
Finished Area Finished Area (above surface): 1295 Square Feet |
Days on Market |
|---|
Days on Market: 66 |
Property Information |
|---|
Year Built Year Built: 2016 |
Property Type / Style Property Type: ResidentialProperty Subtype: CondominiumStructure Type: PatioArchitecture: Contemporary |
Building Construction Materials: FrameAttached To Another StructureDoes Not Include Home Warranty |
Property Information Condition: Updated/RemodeledNot Included in Sale: Seller's Personal Property And All Staging ItemsParcel Number: R0189072 |
Price & Status |
|---|
Price List Price: $460,000Price Per Sqft: $355 |
Status Change & Dates Off Market Date: Fri Apr 05 2024Possession Timing: Close Of Escrow |
Active Status |
|---|
MLS Status: Pending |
Location |
|---|
Direction & Address City: ThorntonCommunity: Eastlake Lifestyle Community |
School Information Elementary School: StellarElementary School District: Adams 12 5 Star SchlJr High / Middle School: CenturyJr High / Middle School District: Adams 12 5 Star SchlHigh School: Mountain RangeHigh School District: Adams 12 5 Star Schl |
Agent Information |
|---|
Listing Agent Listing ID: 8670899 |
Building |
|---|
Building Details Builder Name: Boulder Creek Neighborhoods |
Building Area Building Area: 1295 Square Feet |
Community |
|---|
Not Senior Community |
HOA |
|---|
HOA Fee Includes: Maintenance Grounds, Maintenance Structure, Sewer, Snow Removal, WaterHOA Name: MSIHOA Phone: 303-420-4433Has an HOAHOA Fee: $417/Monthly |
Lot Information |
|---|
Lot Area: 1893 sqft |
Listing Info |
|---|
Special Conditions: Standard |
Offer |
|---|
Contingencies: None KnownListing Terms: Cash, Conventional, FHA, VA Loan |
Mobile R/V |
|---|
Mobile Home Park Mobile Home Units: Feet |
Compensation |
|---|
Buyer Agency Commission: 3Buyer Agency Commission Type: % |
Notes The listing broker’s offer of compensation is made only to participants of the MLS where the listing is filed |
Business |
|---|
Business Information Ownership: Individual |
Miscellaneous |
|---|
Mls Number: 8670899Attribution Contact: cohomesbyamy@gmail.com, 303-514-2633 |
Additional Information |
|---|
HOA Amenities: Clubhouse,Fitness Center,PoolMlg Can ViewMlg Can Use: IDX |
Last check for updates: about 9 hours ago
Listing courtesy of Amy Figliola, (303) 514-2633
Berkshire Hathaway HomeServices Colorado Real Estate, LLC - Brighton
Source: REcolorado, MLS#8670899

Also Listed on BHHS broker feed, BHHS broker feed.
Price History for 12481 Madison Way
| Date | Price | Event | Source |
|---|---|---|---|
| 04/05/2024 | $460,000 | Pending | REcolorado #8670899 |
| 03/05/2024 | $460,000 | PriceChange | REcolorado #8670899 |
| 02/22/2024 | $475,900 | Listed For Sale | REcolorado #8670899 |
| 06/20/2016 | $299,580 | Sold | N/A |
Similar Homes You May Like
Skip to last item
- Century 21 Signature Realty, Inc, MLS#3297305
- KELLER WILLIAMS AVENUES REALTY, MLS#1952742
- Compass - Denver, MLS#5690950
- Opendoor Brokerage LLC, MLS#6216305
- See more homes for sale inThorntonTake a look
Skip to first item
New Listings near 12481 Madison Way
Skip to last item
- Ornelas Property Management LLC, MLS#5452743
- 8z Real Estate, MLS#3657840
- Resident Realty South Metro, MLS#2962933
- 8z Real Estate, MLS#2880830
- Legacy 100 Real Estate Partners LLC, MLS#2619236
- Wright Realty Group LLC, MLS#2478579
- Keller Williams Integrity Real Estate LLC, MLS#6270471
- See more homes for sale inThorntonTake a look
Skip to first item
Property Taxes and Assessment
| Year | 2023 |
|---|---|
| Tax | $3,924 |
| Assessment | $510,000 |
Home facts updated by county records
Comparable Sales for 12481 Madison Way
Address | Distance | Property Type | Sold Price | Sold Date | Bed | Bath | Sqft |
|---|---|---|---|---|---|---|---|
0.08 | Condo | $530,000 | 08/17/23 | 2 | 2 | 1,622 | |
0.25 | Condo | $355,000 | 03/29/24 | 2 | 2 | 1,292 | |
0.34 | Condo | $350,000 | 08/30/23 | 2 | 2 | 999 | |
0.35 | Condo | $350,000 | 05/22/23 | 2 | 2 | 999 | |
0.07 | Condo | $470,000 | 08/17/23 | 2 | 2 | 1,299 | |
0.06 | Condo | $499,900 | 07/24/23 | 2 | 2 | 1,448 | |
0.39 | Condo | $335,000 | 10/31/23 | 2 | 2 | 1,137 |
LGBTQ Local Legal Protections
LGBTQ Local Legal Protections
Amy Figliola, Berkshire Hathaway HomeServices Colorado Real Estate, LLC - Brighton

© 2023 REcolorado® All rights reserved. Certain information contained herein is derived from information which is the licensed property of, and copyrighted by, REcolorado®. Click here for more information
The listing broker’s offer of compensation is made only to participants of the MLS where the listing is filed.
The listing broker’s offer of compensation is made only to participants of the MLS where the listing is filed.
