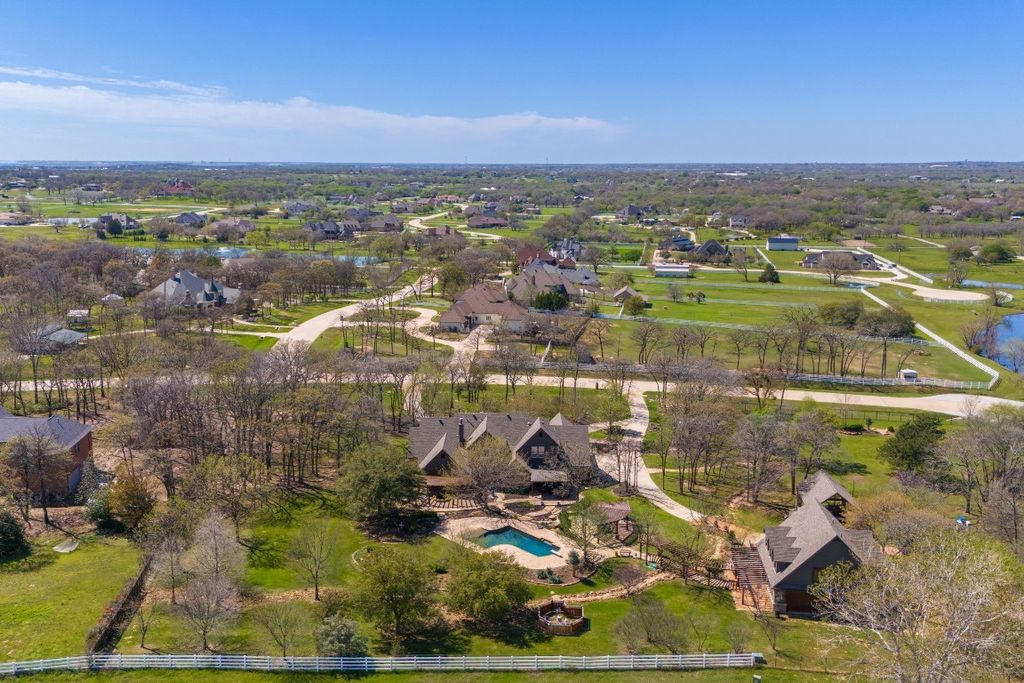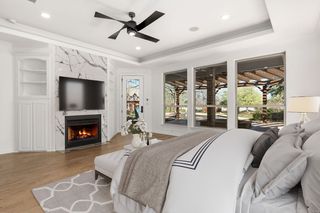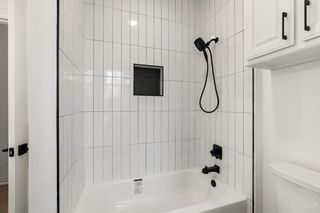


FOR SALE4.05 ACRES
1241 Kentucky Derby Dr
Bartonville, TX 76226
- 5 Beds
- 4 Baths
- 4,924 sqft (on 4.05 acres)
- 5 Beds
- 4 Baths
- 4,924 sqft (on 4.05 acres)
5 Beds
4 Baths
4,924 sqft
(on 4.05 acres)
Local Information
© Google
-- mins to
Commute Destination
Description
Welcome to the sought after Saddlebrook Estates in Bartonville, Tx. Situated on a remarkable 4-acre estate, this recently remodeled property exudes luxury and sophistication. The fully updated chef's grade kitchen, executive study with built-in shelving, and master suite with a cozy fireplace, stunning en suite and breath taking views are just the beginning. Gorgeous hardwood floors, decorative lighting, and quartz counters welcome you into your dream home. Open floor plan that offers versatility, game room for entertaining, media room for the perfect movie night, and a pool surrounded by mature landscaping, this home offers the perfect blend of elegance and outdoor living. Pergola covered hot tub, additional pergolas for lounging and catching the perfect summer tan. Detached climate-controlled shop-garage offers a built-in compressor, a full bath, upstairs living space upstairs adds endless possibilities. This estate is a dream home for discerning buyers seeking luxury and serenity.
Home Highlights
Parking
4 Car Garage
Outdoor
Porch, Patio, Deck, Pool
A/C
Heating & Cooling
HOA
$214/Monthly
Price/Sqft
$609
Listed
37 days ago
Home Details for 1241 Kentucky Derby Dr
Interior Features |
|---|
Interior Details Number of Rooms: 16Types of Rooms: Game Room, Full Bath, Bedroom, Half Bath, Kitchen, Breakfast Room Nook, Living Room, Utility Room, Media Room, Office, Dining Room, Master Bedroom, Master BathroomWet Bar |
Beds & Baths Number of Bedrooms: 5Number of Bathrooms: 4Number of Bathrooms (full): 3Number of Bathrooms (half): 1 |
Dimensions and Layout Living Area: 4924 Square Feet |
Appliances & Utilities Utilities: Cable Available, Septic Available, Underground Utilities, Water AvailableAppliances: Some Gas Appliances, Built-In Gas Range, Built-In Refrigerator, Double Oven, Dishwasher, Gas Cooktop, Disposal, Gas Oven, Gas Range, Microwave, Plumbed For Gas, Range, Refrigerator, Some Commercial Grade, Vented Exhaust Fan, Wine CoolerDishwasherDisposalLaundry: Washer Hookup,Electric Dryer Hookup,Laundry in Utility RoomMicrowaveRefrigerator |
Heating & Cooling Heating: Central,Natural Gas,ZonedHas CoolingAir Conditioning: Central Air,Ceiling Fan(s),Electric,ZonedHas HeatingHeating Fuel: Central |
Fireplace & Spa Number of Fireplaces: 2Fireplace: Bedroom, Living RoomHas a Fireplace |
Windows, Doors, Floors & Walls Flooring: Hardwood, Tile, Wood |
Levels, Entrance, & Accessibility Stories: 2Levels: TwoFloors: Hardwood, Tile, Wood |
Exterior Features |
|---|
Exterior Home Features Roof: CompositionPatio / Porch: Rear Porch, Other, Patio, Covered, DeckFencing: Wrought IronVegetation: Heavily WoodedOther Structures: Other, WorkshopExterior: Basketball Court, Deck, Lighting, Outdoor Grill, Outdoor Kitchen, Outdoor Living Area, Private Entrance, Private Yard, Rain Gutters, StorageFoundation: SlabHas a Private Pool |
Parking & Garage Number of Garage Spaces: 4Number of Carport Spaces: 2Number of Covered Spaces: 6Has a CarportHas a GarageHas an Attached GarageParking Spaces: 6Parking: Additional Parking,Circular Driveway,Covered,Carport,Detached Carport,Direct Access,Driveway,Garage,Inside Entrance,Kitchen Level,Oversized,Garage Faces Side,Storage,Boat,RV Access/Parking |
Pool Pool: Diving Board, In Ground, Outdoor Pool, PrivatePool |
Water & Sewer Sewer: Aerobic Septic |
Days on Market |
|---|
Days on Market: 37 |
Property Information |
|---|
Year Built Year Built: 2001 |
Property Type / Style Property Type: ResidentialProperty Subtype: Single Family ResidenceStructure Type: HouseArchitecture: Traditional,Detached |
Building Construction Materials: Brick, Metal Siding, Rock, Stone, StuccoNot Attached Property |
Property Information Not Included in Sale: Built-in work bench in detached garage-shop. The compressor conveys with property.Parcel Number: R468538 |
Price & Status |
|---|
Price List Price: $2,999,999Price Per Sqft: $609 |
Status Change & Dates Possession Timing: Close Of Escrow |
Active Status |
|---|
MLS Status: Active |
Media |
|---|
Virtual Tour (branded): www.tourfactory.com/idxr3139115See Virtual Tour |
Location |
|---|
Direction & Address City: BartonvilleCommunity: Saddlebrook Estates Ph 1 |
School Information Elementary School: HilltopElementary School District: Argyle ISDJr High / Middle School: ArgyleJr High / Middle School District: Argyle ISDHigh School: ArgyleHigh School District: Argyle ISD |
Agent Information |
|---|
Listing Agent Listing ID: 20566525 |
Community |
|---|
Community Features: Other |
HOA |
|---|
HOA Fee Includes: Association ManagementHas an HOAHOA Fee: $1,284/Semi-Annually |
Lot Information |
|---|
Lot Area: 4.052 Acres |
Listing Info |
|---|
Special Conditions: Standard |
Compensation |
|---|
Buyer Agency Commission: 3Buyer Agency Commission Type: % |
Notes The listing broker’s offer of compensation is made only to participants of the MLS where the listing is filed |
Miscellaneous |
|---|
Mls Number: 20566525Living Area Range Units: Square FeetAttribution Contact: 817-832-8583 |
Additional Information |
|---|
Other |
Last check for updates: about 16 hours ago
Listing courtesy of Jollete Ryon 0524021, (817) 832-8583
Compass RE Texas, LLC
Source: NTREIS, MLS#20566525
Price History for 1241 Kentucky Derby Dr
| Date | Price | Event | Source |
|---|---|---|---|
| 03/22/2024 | $2,999,999 | Listed For Sale | NTREIS #20566525 |
Similar Homes You May Like
Skip to last item
Skip to first item
New Listings near 1241 Kentucky Derby Dr
Skip to last item
Skip to first item
Property Taxes and Assessment
| Year | 2023 |
|---|---|
| Tax | $18,443 |
| Assessment | $2,100,000 |
Home facts updated by county records
Comparable Sales for 1241 Kentucky Derby Dr
Address | Distance | Property Type | Sold Price | Sold Date | Bed | Bath | Sqft |
|---|---|---|---|---|---|---|---|
0.25 | Single-Family Home | - | 06/16/23 | 5 | 8 | 6,874 | |
0.42 | Single-Family Home | - | 09/18/23 | 5 | 3 | 2,880 | |
0.73 | Single-Family Home | - | 07/25/23 | 4 | 4 | 4,073 | |
0.76 | Single-Family Home | - | 06/29/23 | 5 | 7 | 6,207 | |
0.69 | Single-Family Home | - | 11/07/23 | 5 | 3 | 3,484 | |
0.75 | Single-Family Home | - | 07/18/23 | 5 | 5 | 4,851 | |
0.58 | Single-Family Home | - | 06/30/23 | 4 | 4 | 2,993 | |
0.60 | Single-Family Home | - | 07/12/23 | 4 | 4 | 3,093 | |
0.76 | Single-Family Home | - | 08/31/23 | 4 | 4 | 3,665 | |
0.51 | Single-Family Home | - | 02/15/24 | 4 | 3 | 2,493 |
What Locals Say about Bartonville
- Bre H.
- Resident
- 4y ago
"Expensive HOAs with little management. Beautiful neighborhood but little socialization amongst neighbors."
- Dwain S.
- Resident
- 4y ago
"We have an annual Halloween potluck and trick or treat. Fun for all and a great way to connect with neighbors "
LGBTQ Local Legal Protections
LGBTQ Local Legal Protections
Jollete Ryon, Compass RE Texas, LLC
IDX information is provided exclusively for personal, non-commercial use, and may not be used for any purpose other than to identify prospective properties consumers may be interested in purchasing. Information is deemed reliable but not guaranteed.
The listing broker’s offer of compensation is made only to participants of the MLS where the listing is filed.
The listing broker’s offer of compensation is made only to participants of the MLS where the listing is filed.
1241 Kentucky Derby Dr, Bartonville, TX 76226 is a 5 bedroom, 4 bathroom, 4,924 sqft single-family home built in 2001. This property is currently available for sale and was listed by NTREIS on Mar 22, 2024. The MLS # for this home is MLS# 20566525.
