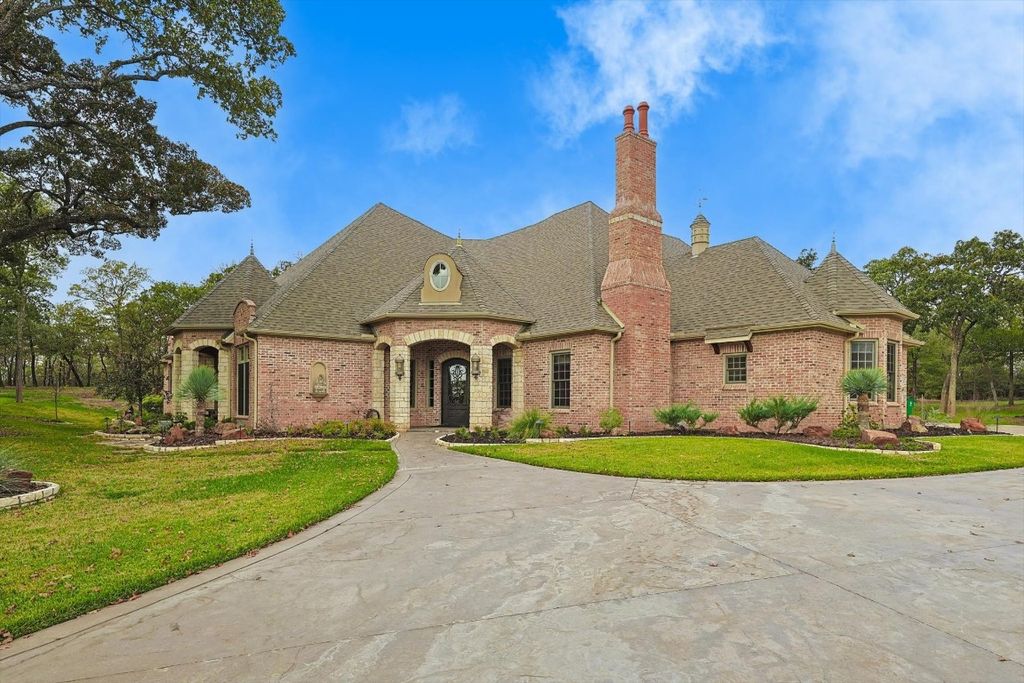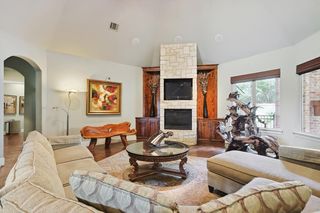


FOR SALE 2.14 ACRES
2.14 ACRES
3D VIEW
104 Burghley Ct
Bartonville, TX 76226
- 4 Beds
- 5 Baths
- 4,236 sqft (on 2.14 acres)
- 4 Beds
- 5 Baths
- 4,236 sqft (on 2.14 acres)
4 Beds
5 Baths
4,236 sqft
(on 2.14 acres)
Local Information
© Google
-- mins to
Commute Destination
Description
DREAM HOME! Custom everything, no expense spared, no detail missed! This stunning Tim Garvey home has 4 bedrooms, 4 and a half baths, a media room, workshop, 3 car garage, outdoor living space, amazing pool and hot tub and so much more! This is a must see for the buyer who appreciates high end finishes. From the hand scraped wood flooring to the dome entry and every custom cabinet in between, this home is truly amazing. The chefs kitchen offers two dishwashers, two sinks, pot filler, six burner gas stove as well as ample storage and a butler's pantry. The spacious primary bedroom has soaring ceilings and a large ensuite with more custom cabinetry. The two oversized garages will not only easily support three vehicles but have built-in shelving and an enclosed WORKSHOP! Enjoy time with friends and family in the outdoor living area featuring a fireplace and built-in grill. Behind swimming pool and hot tub is a dog run and further back a huge fire pit, perfect for cool evenings!
Home Highlights
Parking
3 Car Garage
Outdoor
Deck, Pool
A/C
Heating & Cooling
HOA
$75/Monthly
Price/Sqft
$531
Listed
16 days ago
Home Details for 104 Burghley Ct
Interior Features |
|---|
Interior Details Number of Rooms: 17Types of Rooms: Media Room, Utility Room, Master Bathroom, Bedroom, Full Bath, Kitchen, Dining Room, Half Bath, Master Bedroom, Den, Office, Workshop, Living RoomWet Bar |
Beds & Baths Number of Bedrooms: 4Number of Bathrooms: 5Number of Bathrooms (full): 4Number of Bathrooms (half): 1 |
Dimensions and Layout Living Area: 4236 Square Feet |
Appliances & Utilities Utilities: Electricity Connected, Propane, Septic Available, Water Available, Cable AvailableAppliances: Built-In Gas Range, Built-In Refrigerator, Dishwasher, Electric Oven, Electric Water Heater, Gas Cooktop, Disposal, Microwave, Refrigerator, Tankless Water Heater, Wine CoolerDishwasherDisposalMicrowaveRefrigerator |
Heating & Cooling Heating: Central,Electric,Fireplace(s),PropaneHas CoolingAir Conditioning: Central Air,ElectricHas HeatingHeating Fuel: Central |
Fireplace & Spa Number of Fireplaces: 3Fireplace: Bedroom, Gas, Living Room, Primary Bedroom, Outside, PropaneHas a Fireplace |
Windows, Doors, Floors & Walls Flooring: Carpet, Tile, Wood |
Levels, Entrance, & Accessibility Stories: 2Levels: TwoFloors: Carpet, Tile, Wood |
Security Security: Security System, Carbon Monoxide Detector(s), Fire Alarm, Smoke Detector(s), Security Lights |
Exterior Features |
|---|
Exterior Home Features Roof: CompositionPatio / Porch: Covered, DeckFencing: Back Yard, WoodVegetation: Grassed, Partially WoodedOther Structures: Kennel/Dog RunExterior: Deck, Dog Run, Fire Pit, Gas Grill, Lighting, Outdoor Grill, Outdoor Living AreaFoundation: Slab |
Parking & Garage Number of Garage Spaces: 3Number of Covered Spaces: 3No CarportHas a GarageHas an Attached GarageParking Spaces: 3Parking: Door-Multi,Driveway,Oversized,Garage Faces Side,Workshop in Garage |
Pool Pool: Gunite, Heated, In Ground, Outdoor Pool, Pool/Spa ComboPool |
Water & Sewer Sewer: Aerobic Septic, Septic Tank |
Days on Market |
|---|
Days on Market: 16 |
Property Information |
|---|
Year Built Year Built: 2007 |
Property Type / Style Property Type: ResidentialProperty Subtype: Single Family ResidenceStructure Type: HouseArchitecture: Traditional,Detached |
Building Construction Materials: BrickNot Attached Property |
Property Information Parcel Number: R275383 |
Price & Status |
|---|
Price List Price: $2,250,000Price Per Sqft: $531 |
Status Change & Dates Possession Timing: Close Plus 30 to 60 Days |
Active Status |
|---|
MLS Status: Active |
Media |
|---|
Virtual Tour (branded): iframe.videodelivery.net/6ca4c7c8258aaf27707e21a544aa528dSee Virtual Tour |
Location |
|---|
Direction & Address City: BartonvilleCommunity: Badminton Heights |
School Information Elementary School: HilltopElementary School District: Argyle ISDJr High / Middle School: ArgyleJr High / Middle School District: Argyle ISDHigh School: ArgyleHigh School District: Argyle ISD |
Agent Information |
|---|
Listing Agent Listing ID: 20560323 |
HOA |
|---|
HOA Fee Includes: Association ManagementHas an HOAHOA Fee: $75/Monthly |
Lot Information |
|---|
Lot Area: 2.138 Acres |
Listing Info |
|---|
Special Conditions: Standard |
Compensation |
|---|
Buyer Agency Commission: 3Buyer Agency Commission Type: % |
Notes The listing broker’s offer of compensation is made only to participants of the MLS where the listing is filed |
Miscellaneous |
|---|
Mls Number: 20560323Living Area Range Units: Square FeetAttribution Contact: 972-539-3000 |
Last check for updates: 1 day ago
Listing courtesy of Deri Marusa 0736248, (972) 539-3000
Ebby Halliday Realtors
Source: NTREIS, MLS#20560323
Also Listed on Ebby Halliday Realtors.
Price History for 104 Burghley Ct
| Date | Price | Event | Source |
|---|---|---|---|
| 03/14/2024 | $2,250,000 | Listed For Sale | NTREIS #20560323 |
| 12/28/2023 | $2,500,000 | ListingRemoved | Ebby Halliday Realtors #20465309 |
| 11/02/2023 | $2,500,000 | Listed For Sale | NTREIS #20465309 |
| 09/28/2014 | $1,175,000 | ListingRemoved | Agent Provided |
| 12/02/2013 | $1,175,000 | Listed For Sale | Agent Provided |
Similar Homes You May Like
Skip to last item
Skip to first item
New Listings near 104 Burghley Ct
Skip to last item
Skip to first item
Property Taxes and Assessment
| Year | 2023 |
|---|---|
| Tax | $8,991 |
| Assessment | $1,486,000 |
Home facts updated by county records
Comparable Sales for 104 Burghley Ct
Address | Distance | Property Type | Sold Price | Sold Date | Bed | Bath | Sqft |
|---|---|---|---|---|---|---|---|
0.33 | Single-Family Home | - | 06/28/23 | 4 | 4 | 4,217 | |
0.46 | Single-Family Home | - | 07/22/23 | 4 | 4 | 4,214 | |
0.49 | Single-Family Home | - | 12/20/23 | 4 | 4 | 4,835 | |
0.66 | Single-Family Home | - | 07/20/23 | 4 | 5 | 3,969 | |
0.25 | Single-Family Home | - | 03/01/24 | 4 | 3 | 1,890 | |
1.06 | Single-Family Home | - | 05/03/23 | 4 | 6 | 4,597 | |
0.91 | Single-Family Home | - | 11/10/23 | 5 | 6 | 5,139 | |
0.80 | Single-Family Home | - | 04/05/24 | 5 | 3 | 4,651 | |
1.08 | Single-Family Home | - | 07/25/23 | 4 | 4 | 4,073 | |
0.80 | Single-Family Home | - | 12/21/23 | 4 | 6 | 6,586 |
What Locals Say about Bartonville
- Bre H.
- Resident
- 4y ago
"Expensive HOAs with little management. Beautiful neighborhood but little socialization amongst neighbors."
- Dwain S.
- Resident
- 4y ago
"We have an annual Halloween potluck and trick or treat. Fun for all and a great way to connect with neighbors "
LGBTQ Local Legal Protections
LGBTQ Local Legal Protections
Deri Marusa, Ebby Halliday Realtors
IDX information is provided exclusively for personal, non-commercial use, and may not be used for any purpose other than to identify prospective properties consumers may be interested in purchasing. Information is deemed reliable but not guaranteed.
The listing broker’s offer of compensation is made only to participants of the MLS where the listing is filed.
The listing broker’s offer of compensation is made only to participants of the MLS where the listing is filed.
104 Burghley Ct, Bartonville, TX 76226 is a 4 bedroom, 5 bathroom, 4,236 sqft single-family home built in 2007. This property is currently available for sale and was listed by NTREIS on Apr 13, 2024. The MLS # for this home is MLS# 20560323.
