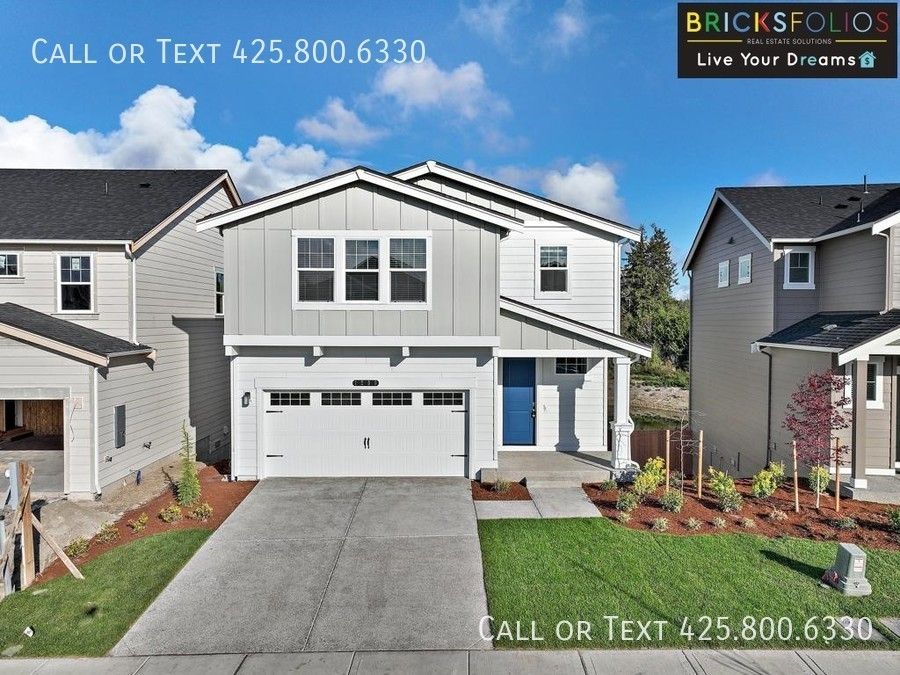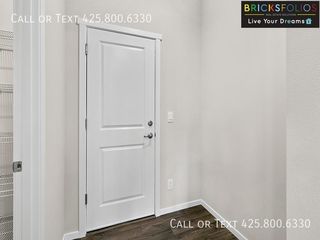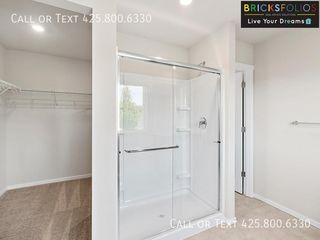


FOR RENTPET FRIENDLY
1233 SW Pendleton Way
Pt Orchard, WA 98367
- 4 Beds
- 2.5 Baths
- 2,251 sqft
- 4 Beds
- 2.5 Baths
- 2,251 sqft
$2,995/mo
$2,995/mo
4 Beds
2.5 Baths
2,251 sqft
Local Information
© Google
-- mins to
Commute Destination
Description
Step into a world where every detail is designed for your comfort and conveniencewelcome to your stunning new home in the heart of Port Orchard, nestled within the serene community of Stetson Heights. As soon as you approach, the warmth of the inviting front porch whispers a sweet promise of the elegance and tranquility that await inside.
Your first steps into the spacious hallway unfold into a breathtaking revelation of the Sellwood floor plan, where abundant natural light dances across every surface, illuminating your way to the heart of the homethe great room. Here, time seems to stand still as you gaze out over the mesmerizing water pond, a view so captivating from both your living room and deck that you can't help but envision your mornings, coffee in hand, lost in the tranquility of this picturesque setting.
Designed with the art of seamless entertaining in mind, the kitchen, dining, and living spaces meld together in a harmonious open-plan layout. The kitchen, a testament to modern elegance, features a striking island, gleaming quartz countertops, stainless appliances, and ample storagea chef's dream for both intimate dinners and grand gatherings.
The primary suite is more than just a bedroom; it's a retreat fashioned for serenity and privacy. Here, the ensuite bath, boasting dual sinks, ushers in a spa-like ambiance, while the walk-in closet offers a sanctuary for your wardrobe. Wake up to the soft hues of sunrise, and as day turns to night, let the breathtaking sunsets serve as a backdrop to your peaceful slumber.
Step outside to your fully fenced landscaped backyard, an oasis designed for both perfect solitude and enchanting entertainment settings. Whether it's a quiet night under the stars or a lively afternoon barbecue, this space is your canvas for creating unforgettable moments.
Your new home's location is unmatched, with its proximity to Navy Yard City, the Golf Course, and the Port Orchard waterfront & Marina, offering endless adventures. Embrace the convenience of being minutes away from hiking trails, shopping, restaurants, and all the amenities you desire. Plus, residing within the South Kitsap School District ensures access to excellent educational opportunities, making it a perfect setting for both families and professionals alike.
This home isn't just a place to live; it's a lifestyle waiting to be lived. Can you see yourself here, in a home where every day feels like a retreat? Don't just dream about it; make it your reality. Schedule your tour today, and step into the life you've always wanted in Port Orchard.
** Owners pay the monthly HOA dues, and the residents pay the utilities.
** Pets are allowed on a case-to-case basis with an additional pet fee.
______________________
BricksFolios offers competitive rental co-broker commissions to licensed brokers, so please contact us for more information.
______________________
BricksFolios Property Management is an equal housing lessor under the FHA. Applicable local, state, and federal laws may apply. Additional terms and conditions apply. This listing is not an offer to rent. You must submit additional information including an application to rent and an application fee. All leasing information is believed to be accurate, but changes may have occurred since photographs were taken and square footage is estimated. Renters to verify all the information. Furthermore, prices and dates may change without notice. Please note this home may be governed by a HOA and could require additional applications and/or fees. An account set-up fee will be charged on all new leases.
Beware of scams: We will never ask you for your username and password. We do not advertise on Craigslist, Social Serve, etc. We will never request funds through a payment app like CashApp, Venmo, or Zelle.
For more info, please submit an inquiry for this home. Applications are subject to our qualification requirements. Additional terms and conditions apply. CONSENT TO TEXT MESSAGING: By entering your mobile phone number, you expressly consent to receive text messages from BricksFolios. Message and Data rates may apply.
** Please refer to our Tenant Selection Guidelines. Please ask at the showing.
Your first steps into the spacious hallway unfold into a breathtaking revelation of the Sellwood floor plan, where abundant natural light dances across every surface, illuminating your way to the heart of the homethe great room. Here, time seems to stand still as you gaze out over the mesmerizing water pond, a view so captivating from both your living room and deck that you can't help but envision your mornings, coffee in hand, lost in the tranquility of this picturesque setting.
Designed with the art of seamless entertaining in mind, the kitchen, dining, and living spaces meld together in a harmonious open-plan layout. The kitchen, a testament to modern elegance, features a striking island, gleaming quartz countertops, stainless appliances, and ample storagea chef's dream for both intimate dinners and grand gatherings.
The primary suite is more than just a bedroom; it's a retreat fashioned for serenity and privacy. Here, the ensuite bath, boasting dual sinks, ushers in a spa-like ambiance, while the walk-in closet offers a sanctuary for your wardrobe. Wake up to the soft hues of sunrise, and as day turns to night, let the breathtaking sunsets serve as a backdrop to your peaceful slumber.
Step outside to your fully fenced landscaped backyard, an oasis designed for both perfect solitude and enchanting entertainment settings. Whether it's a quiet night under the stars or a lively afternoon barbecue, this space is your canvas for creating unforgettable moments.
Your new home's location is unmatched, with its proximity to Navy Yard City, the Golf Course, and the Port Orchard waterfront & Marina, offering endless adventures. Embrace the convenience of being minutes away from hiking trails, shopping, restaurants, and all the amenities you desire. Plus, residing within the South Kitsap School District ensures access to excellent educational opportunities, making it a perfect setting for both families and professionals alike.
This home isn't just a place to live; it's a lifestyle waiting to be lived. Can you see yourself here, in a home where every day feels like a retreat? Don't just dream about it; make it your reality. Schedule your tour today, and step into the life you've always wanted in Port Orchard.
** Owners pay the monthly HOA dues, and the residents pay the utilities.
** Pets are allowed on a case-to-case basis with an additional pet fee.
______________________
BricksFolios offers competitive rental co-broker commissions to licensed brokers, so please contact us for more information.
______________________
BricksFolios Property Management is an equal housing lessor under the FHA. Applicable local, state, and federal laws may apply. Additional terms and conditions apply. This listing is not an offer to rent. You must submit additional information including an application to rent and an application fee. All leasing information is believed to be accurate, but changes may have occurred since photographs were taken and square footage is estimated. Renters to verify all the information. Furthermore, prices and dates may change without notice. Please note this home may be governed by a HOA and could require additional applications and/or fees. An account set-up fee will be charged on all new leases.
Beware of scams: We will never ask you for your username and password. We do not advertise on Craigslist, Social Serve, etc. We will never request funds through a payment app like CashApp, Venmo, or Zelle.
For more info, please submit an inquiry for this home. Applications are subject to our qualification requirements. Additional terms and conditions apply. CONSENT TO TEXT MESSAGING: By entering your mobile phone number, you expressly consent to receive text messages from BricksFolios. Message and Data rates may apply.
** Please refer to our Tenant Selection Guidelines. Please ask at the showing.
Home Highlights
Pets
Dogs & Cats
Parking
Attached Garage
Outdoor
Porch, Deck
A/C
Cooling only
Utilities Included
Contact Manager
Listed
13 days ago
Details for 1233 SW Pendleton Way
Days on Market |
|---|
Days on Market: 13 Days on Trulia |
Property Information |
|---|
Year Built Year Built: 2024 |
Property Type / Style Property Type: Single Family Home |
Interior Features |
|---|
Appliances & Utilities DishwasherDryerMicrowaveRefrigeratorWasher |
Heating & Cooling Air Conditioning |
Levels, Entrance, & Accessibility Floors: Hardwood |
Exterior Features |
|---|
Parking & Garage Parking: Attached, On Site |
Rental |
|---|
Cats, small dogs allowedDeposit: $2,995 |
New Rentals Nearby
Skip to last item
Skip to first item
Report this Listing
Affordability
TIP:Try to keep your rent within a third of your gross household income. Learn why in our Renter's Guide.
For this property
$107,820 PER YEAR
is the suggested income
Win over prospective landlords with your smart budgeting. As a good rule of thumb, ideally you would have at least three times your monthly rent in combined household income.
Local Legal Protections
Local Legal Protections
LGBTQ • Housing Voucher • Source of Income
BricksFolios
BricksFolios
1233 SW Pendleton Way, Pt Orchard, WA is a 4 bedroom, 2.5 bathroom, 2,251 sqft single-family home built in 2024. 1233 SW Pendleton Way was listed for rent for $2,995/month on Apr 16, 2024. This property is pet friendly.
