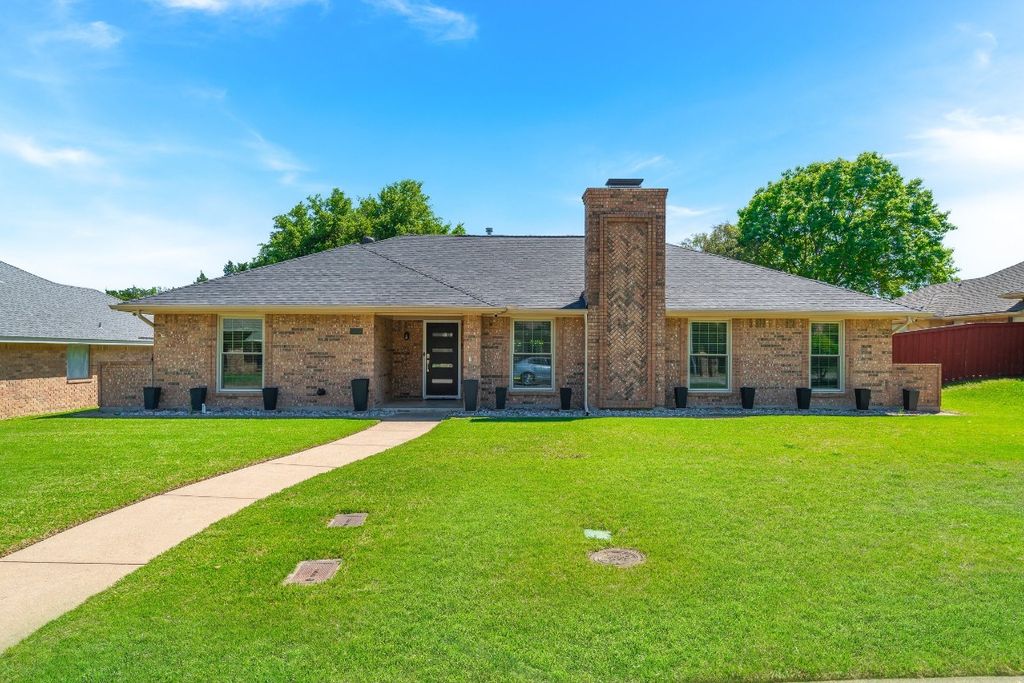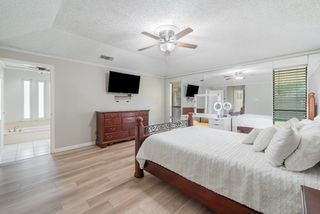


FOR SALE0.25 ACRES
1226 Deer Ridge Dr
Duncanville, TX 75137
Greenbriar Estates- 3 Beds
- 2 Baths
- 2,324 sqft (on 0.25 acres)
- 3 Beds
- 2 Baths
- 2,324 sqft (on 0.25 acres)
3 Beds
2 Baths
2,324 sqft
(on 0.25 acres)
Local Information
© Google
-- mins to
Commute Destination
Description
Impeccably updated single-story home with a traditional charm and modern flair, boasting engineered hardwood floors, luxury plank flooring, and a recent interior repaint throughout. The kitchen has undergone significant upgrades, featuring refurbished cabinets, a stylish backsplash, an under-mount sink, and stainless-steel appliances, all complemented by granite countertops. Enjoy the spacious living room with a cozy fireplace and an open floor plan conducive to entertaining. Recent updates include all major mechanical items, ensuring worry-free living. The property sits on a .25-acre lot, offering ample covered, custom outdoor space for relaxation or recreation, while the rear entry garage adds convenience and privacy. The highly regarded Duncanville School District, easy access to I-20, 67, close proximity to Downtown Dallas, all add to this amazing home. Don't miss your opportunity to make this turnkey home yours. With acceptable offer seller can assist with buyers closing cost.
Home Highlights
Parking
2 Car Garage
Outdoor
Yes
A/C
Heating & Cooling
HOA
None
Price/Sqft
$176
Listed
21 days ago
Home Details for 1226 Deer Ridge Dr
Interior Features |
|---|
Interior Details Number of Rooms: 2Types of Rooms: Living Room, Master Bedroom |
Beds & Baths Number of Bedrooms: 3Number of Bathrooms: 2Number of Bathrooms (full): 2 |
Dimensions and Layout Living Area: 2324 Square Feet |
Appliances & Utilities Utilities: Natural Gas Available, Sewer Available, Separate Meters, Water Available, Cable AvailableAppliances: Dishwasher, Electric Cooktop, Electric Oven, Disposal, Microwave, Refrigerator, Water Softener, Vented Exhaust FanDishwasherDisposalLaundry: Electric Dryer Hookup,Laundry in Utility RoomMicrowaveRefrigerator |
Heating & Cooling Heating: Central,Natural GasHas CoolingAir Conditioning: Attic Fan,Central Air,Ceiling Fan(s)Has HeatingHeating Fuel: Central |
Fireplace & Spa Number of Fireplaces: 1Fireplace: Gas Starter, Wood BurningHas a Fireplace |
Windows, Doors, Floors & Walls Window: Skylight(s)Flooring: Carpet, Ceramic Tile, Hardwood, Luxury Vinyl Plank |
Levels, Entrance, & Accessibility Stories: 1Levels: OneFloors: Carpet, Ceramic Tile, Hardwood, Luxury Vinyl Plank |
Exterior Features |
|---|
Exterior Home Features Roof: CompositionPatio / Porch: CoveredFencing: WoodFoundation: Slab |
Parking & Garage Number of Garage Spaces: 2Number of Covered Spaces: 2No CarportHas a GarageHas an Attached GarageParking Spaces: 2Parking: Alley Access,Garage,Garage Door Opener,Garage Faces Rear |
Frontage Not on Waterfront |
Water & Sewer Sewer: Public Sewer |
Days on Market |
|---|
Days on Market: 21 |
Property Information |
|---|
Year Built Year Built: 1983 |
Property Type / Style Property Type: ResidentialProperty Subtype: Single Family ResidenceStructure Type: HouseArchitecture: Ranch,Traditional,Detached |
Building Construction Materials: BrickNot Attached Property |
Property Information Not Included in Sale: Fridge & washer & Dryer.Parcel Number: 220749100K0260000 |
Price & Status |
|---|
Price List Price: $408,900Price Per Sqft: $176 |
Status Change & Dates Possession Timing: Close Of Escrow, Negotiable |
Active Status |
|---|
MLS Status: Active |
Media |
|---|
Location |
|---|
Direction & Address City: DuncanvilleCommunity: Greenbriar Estates |
School Information Elementary School: SmithElementary School District: Duncanville ISDJr High / Middle School: KennemerJr High / Middle School District: Duncanville ISDHigh School: DuncanvilleHigh School District: Duncanville ISD |
Agent Information |
|---|
Listing Agent Listing ID: 20581802 |
Community |
|---|
Community Features: Curbs |
HOA |
|---|
No HOA |
Lot Information |
|---|
Lot Area: 0.25 acres |
Listing Info |
|---|
Special Conditions: Standard |
Compensation |
|---|
Buyer Agency Commission: 2Buyer Agency Commission Type: % |
Notes The listing broker’s offer of compensation is made only to participants of the MLS where the listing is filed |
Miscellaneous |
|---|
Mls Number: 20581802Living Area Range Units: Square FeetAttribution Contact: 214-893-3114 |
Additional Information |
|---|
Curbs |
Last check for updates: about 9 hours ago
Listing courtesy of Corey Martin 0530668, (214) 893-3114
Ultima Real Estate
Source: NTREIS, MLS#20581802
Price History for 1226 Deer Ridge Dr
| Date | Price | Event | Source |
|---|---|---|---|
| 04/15/2024 | $408,900 | PriceChange | NTREIS #20581802 |
| 04/08/2024 | $415,000 | Listed For Sale | NTREIS #20581802 |
| 12/05/2019 | $273,000 | Pending | Agent Provided |
| 10/31/2019 | $273,000 | PriceChange | Agent Provided |
| 09/11/2019 | $275,000 | Listed For Sale | Agent Provided |
Similar Homes You May Like
Skip to last item
Skip to first item
New Listings near 1226 Deer Ridge Dr
Skip to last item
Skip to first item
Property Taxes and Assessment
| Year | 2023 |
|---|---|
| Tax | $6,101 |
| Assessment | $344,400 |
Home facts updated by county records
Comparable Sales for 1226 Deer Ridge Dr
Address | Distance | Property Type | Sold Price | Sold Date | Bed | Bath | Sqft |
|---|---|---|---|---|---|---|---|
0.09 | Single-Family Home | - | 10/24/23 | 3 | 2 | 2,115 | |
0.11 | Single-Family Home | - | 04/11/24 | 3 | 2 | 2,169 | |
0.20 | Single-Family Home | - | 06/23/23 | 3 | 2 | 2,601 | |
0.15 | Single-Family Home | - | 05/31/23 | 3 | 3 | 2,480 | |
0.17 | Single-Family Home | - | 08/07/23 | 4 | 3 | 2,230 | |
0.37 | Single-Family Home | - | 05/19/23 | 3 | 2 | 2,102 | |
0.21 | Single-Family Home | - | 06/06/23 | 4 | 3 | 2,413 | |
0.36 | Single-Family Home | - | 04/19/24 | 3 | 3 | 2,040 | |
0.40 | Single-Family Home | - | 04/04/24 | 3 | 2 | 1,889 |
What Locals Say about Greenbriar Estates
- Rocket1826
- 10y ago
"All these custom homes and not 2 that are alike."
- Rocket1826
- 10y ago
"I have lived here for 5 years and never had one problem.The city takes very good care of things if they go wrong.Recycling picks up once a week and trash twice a week.In the trash it is amazing that they will pick up most anything. My neighbors are very nice and it's a great place to be able to walk and feel safe. I love the custom homes here where not 2 are alike. I will say this.The homes here sell for somewhat more then this site claims.Overall average would be around 200K."
LGBTQ Local Legal Protections
LGBTQ Local Legal Protections
Corey Martin, Ultima Real Estate
IDX information is provided exclusively for personal, non-commercial use, and may not be used for any purpose other than to identify prospective properties consumers may be interested in purchasing. Information is deemed reliable but not guaranteed.
The listing broker’s offer of compensation is made only to participants of the MLS where the listing is filed.
The listing broker’s offer of compensation is made only to participants of the MLS where the listing is filed.
1226 Deer Ridge Dr, Duncanville, TX 75137 is a 3 bedroom, 2 bathroom, 2,324 sqft single-family home built in 1983. 1226 Deer Ridge Dr is located in Greenbriar Estates, Duncanville. This property is currently available for sale and was listed by NTREIS on Apr 8, 2024. The MLS # for this home is MLS# 20581802.
